11 Darien Court, Lancaster, NY 14086
Local realty services provided by:ERA Team VP Real Estate
11 Darien Court,Lancaster, NY 14086
$584,900
- 4 Beds
- 3 Baths
- 2,282 sq. ft.
- Single family
- Pending
Listed by: kenneth j hickok
Office: wny metro roberts realty
MLS#:B1643416
Source:NY_GENRIS
Price summary
- Price:$584,900
- Price per sq. ft.:$256.31
About this home
Welcome to this beautifully maintained 4 bedroom, 2.5 baths, colonial-style home nestled on a premium half-acre cul-de-sac lot, offering exceptional privacy with no rear neighbors. From the moment you enter, you’ll appreciate the open floor plan, nine-foot ceilings on the 1st floor, and neutral, modern color palette that creates a bright and inviting atmosphere throughout. The great room features a gas fireplace, incased in stone creating a relaxing focal point, along with upgraded surround sound installed in the ceiling at the time of the build. The spacious kitchen is a chef’s dream—featuring white cabinetry with slow closing drawers, granite countertops, island, backsplash, and stainless steel appliances. The dining room with gleaming hard wood flooring & sun-filled morning room extends off the kitchen, opening to a serene private backyard designed for both relaxation and entertaining. Upstairs, you’ll find four generous bedrooms, including a primary suite with an upgraded tray ceiling, a private bath, offering a double vanity with granite, fully tiled shower & walk-in closet. A second full bath is there for the other 3 bedrooms. The convenience of a roomy second-floor laundry, with created office space, completes the upstairs,(washer and dryer included!). Step outside to the backyard, enjoy the oversized natural stone custom patio, stunning pergola creating shade from the sun & electrical lighting at night time. A hot tub perfectly situated for privacy on the far side of the patio. Enjoy the large fire pit on those cool nights. Other highlights include: a finished/ screened in garage for additional entertaining space overlooking the outdoors.
Beautifully landscaped lot with thoughtful details throughout. Professional exterior lighting installed on points of the house & the front & backyard landscaping. 18’ x 12’ storage shed for all your outdoor essentials. This home seamlessly combines comfort, functionality, and style—ready for you to move right in and enjoy!
Contact an agent
Home facts
- Year built:2015
- Listing ID #:B1643416
- Added:42 day(s) ago
- Updated:November 22, 2025 at 08:48 AM
Rooms and interior
- Bedrooms:4
- Total bathrooms:3
- Full bathrooms:2
- Half bathrooms:1
- Living area:2,282 sq. ft.
Heating and cooling
- Cooling:Central Air
- Heating:Forced Air, Gas
Structure and exterior
- Roof:Asphalt, Shingle
- Year built:2015
- Building area:2,282 sq. ft.
- Lot area:0.56 Acres
Utilities
- Water:Connected, Public, Water Connected
- Sewer:Connected, Sewer Connected
Finances and disclosures
- Price:$584,900
- Price per sq. ft.:$256.31
- Tax amount:$9,563
New listings near 11 Darien Court
- New
 $250,000Active3 beds 2 baths1,438 sq. ft.
$250,000Active3 beds 2 baths1,438 sq. ft.191 Lake Avenue, Lancaster, NY 14086
MLS# B1629898Listed by: HOWARD HANNA WNY INC. - New
 $299,900Active4 beds 3 baths2,390 sq. ft.
$299,900Active4 beds 3 baths2,390 sq. ft.447 Central Avenue, Lancaster, NY 14086
MLS# B1651772Listed by: REALTY WG - New
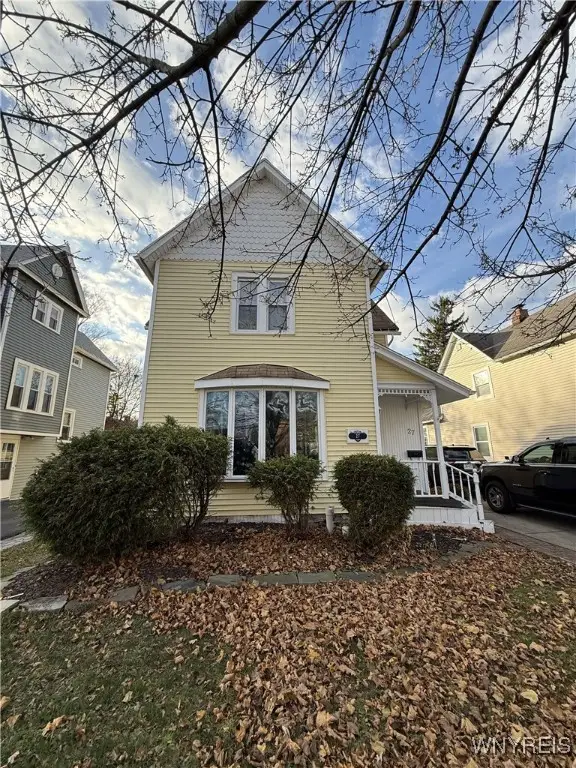 Listed by ERA$285,000Active3 beds 2 baths1,712 sq. ft.
Listed by ERA$285,000Active3 beds 2 baths1,712 sq. ft.27 Lombardy Street, Lancaster, NY 14086
MLS# B1650132Listed by: HUNT REAL ESTATE CORPORATION - New
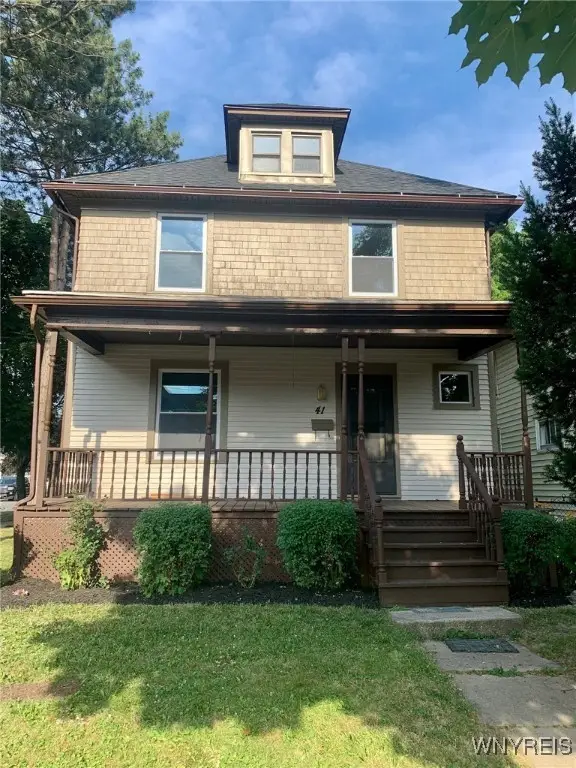 Listed by ERA$305,000Active3 beds 2 baths1,824 sq. ft.
Listed by ERA$305,000Active3 beds 2 baths1,824 sq. ft.41 School Street, Lancaster, NY 14086
MLS# B1650159Listed by: HUNT REAL ESTATE CORPORATION - New
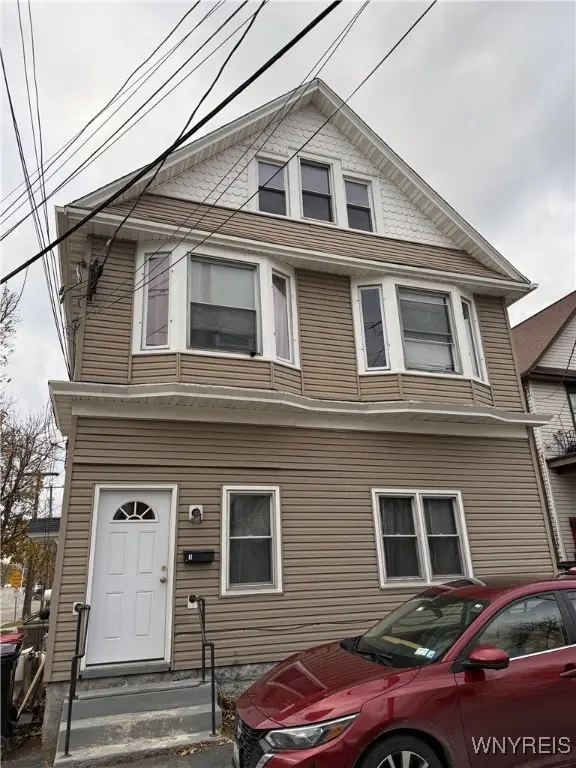 Listed by ERA$475,000Active7 beds 4 baths5,148 sq. ft.
Listed by ERA$475,000Active7 beds 4 baths5,148 sq. ft.36 School Street, Lancaster, NY 14086
MLS# B1650202Listed by: HUNT REAL ESTATE CORPORATION - New
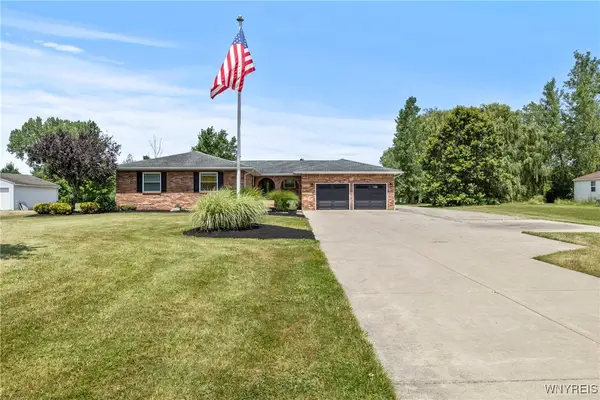 $749,499Active4 beds 3 baths2,094 sq. ft.
$749,499Active4 beds 3 baths2,094 sq. ft.354 Westwood Road, Lancaster, NY 14086
MLS# B1651316Listed by: KELLER WILLIAMS REALTY LANCASTER - Open Sun, 3 to 4pmNew
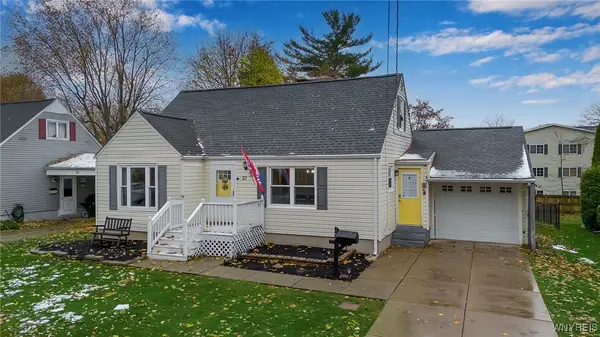 $274,900Active3 beds 1 baths1,236 sq. ft.
$274,900Active3 beds 1 baths1,236 sq. ft.27 S Irwinwood Road, Lancaster, NY 14086
MLS# B1649937Listed by: KELLER WILLIAMS REALTY WNY 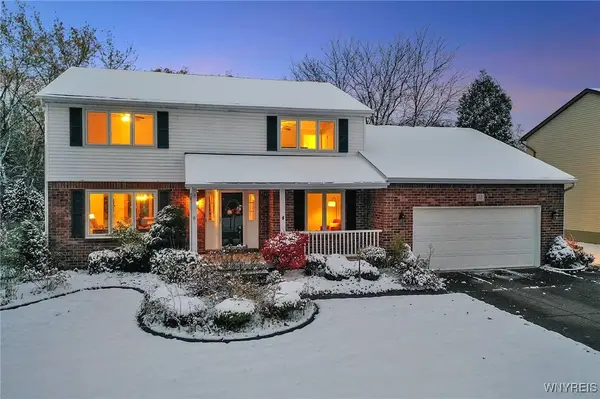 $449,900Pending4 beds 3 baths2,272 sq. ft.
$449,900Pending4 beds 3 baths2,272 sq. ft.12 Arrow Trail, Lancaster, NY 14086
MLS# B1650367Listed by: KELLER WILLIAMS REALTY WNY $625,000Pending4 beds 3 baths2,517 sq. ft.
$625,000Pending4 beds 3 baths2,517 sq. ft.48 Worthington Lane, Lancaster, NY 14086
MLS# B1650690Listed by: HOWARD HANNA WNY INC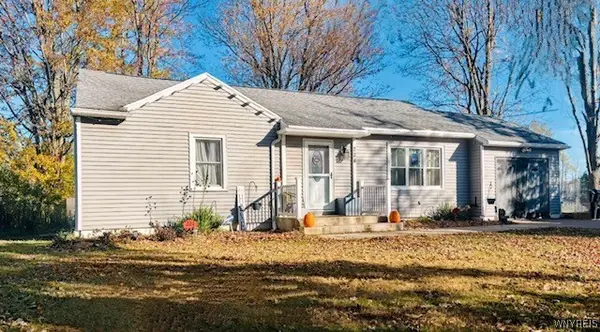 $229,000Pending3 beds 2 baths960 sq. ft.
$229,000Pending3 beds 2 baths960 sq. ft.224 Westwood Road, Lancaster, NY 14086
MLS# B1648467Listed by: HOWARD HANNA WNY INC.
