11 Henslow, Lancaster, NY 14086
Local realty services provided by:ERA Team VP Real Estate
Listed by:allyson matlock
Office:keller williams realty wny
MLS#:B1625426
Source:NY_GENRIS
Price summary
- Price:$479,900
- Price per sq. ft.:$321.43
- Monthly HOA dues:$285
About this home
Are you ready for maintenance-free, single-story living?! Located on a quiet cul-de-sac in the desirable Summerwind East Community in Lancaster, 11 Henslow Way has EVERYTHING you have been looking for! The convenient first floor open concept layout blends the kitchen, dining area, and living room together beautifully. The gourmet kitchen includes stainless steel appliances, pantry, an abundance of storage, and an eat-in area with a custom bench. The centerpiece of this cozy, inviting space is an attractive gas fireplace. The primary bedroom features a large walk-in closet, with a private ensuite bathroom with a tiled walk-in shower. The second bedroom also has a walk-in closet, and the shared full bathroom in the hallway has a soaking bathtub. Enjoy a spacious first floor laundry room conveniently located near the basement and garage doors, which creates true single story living. The massive, open, roughly 1500 sq ft full basement with high ceilings is ready for some creativity! With an egress for safety, a new owner can transform this space into a large additional living area, if desired! The 2 car attached garage is screened in with beautiful sliding screen doors, and has an additional pedestrian side entrance & bright overhead lighting. Outside, relax on a maintenance-free, covered concrete patio with overhead lighting & vinyl railings, overlooking a lawn you don’t have to mow- thanks to an HOA that takes care of lawn maintenance and snow removal! A brand new whole-house generator rounds out the lengthy list of amenities. All there is left to do is move in! Showings start at the Open House: Saturday August 9th from 1-3pm. Also listed as a Condo/Patio Home: MLS#B1625427.
Contact an agent
Home facts
- Year built:2021
- Listing ID #:B1625426
- Added:54 day(s) ago
- Updated:September 08, 2025 at 08:04 PM
Rooms and interior
- Bedrooms:2
- Total bathrooms:2
- Full bathrooms:2
- Living area:1,493 sq. ft.
Heating and cooling
- Cooling:Central Air
- Heating:Forced Air, Gas
Structure and exterior
- Roof:Asphalt
- Year built:2021
- Building area:1,493 sq. ft.
- Lot area:0.07 Acres
Utilities
- Water:Connected, Public, Water Connected
- Sewer:Connected, Sewer Connected
Finances and disclosures
- Price:$479,900
- Price per sq. ft.:$321.43
- Tax amount:$5,475
New listings near 11 Henslow
- New
 $399,900Active4 beds 3 baths2,797 sq. ft.
$399,900Active4 beds 3 baths2,797 sq. ft.15 Old Orchard Cmn, Lancaster, NY 14086
MLS# B1639329Listed by: CHUBB-AUBREY LEONARD REAL ESTATE - Open Sat, 11am to 1pmNew
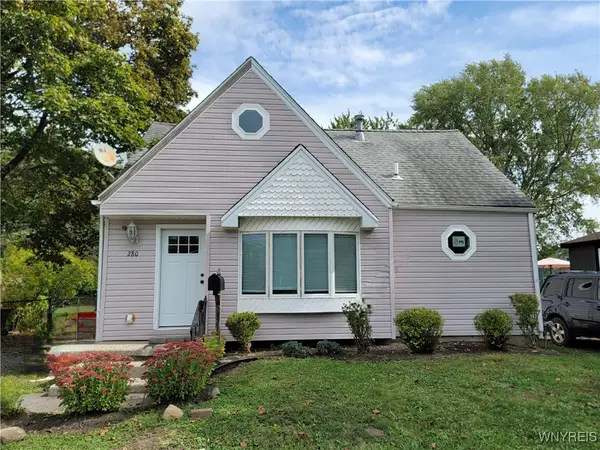 $229,000Active2 beds 2 baths1,281 sq. ft.
$229,000Active2 beds 2 baths1,281 sq. ft.280 Lake Avenue, Lancaster, NY 14086
MLS# B1640199Listed by: WNY METRO ROBERTS REALTY - New
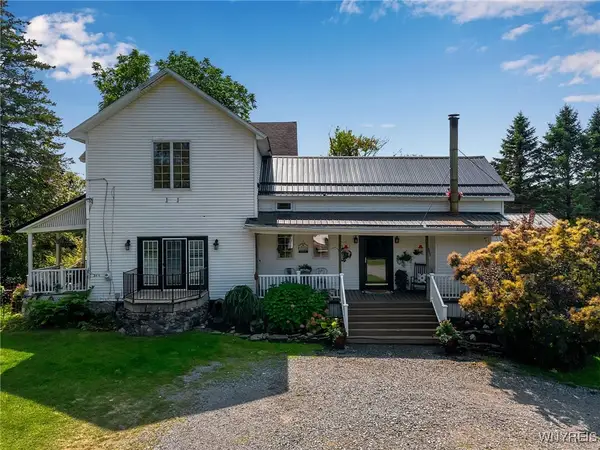 Listed by ERA$849,900Active7 beds 5 baths4,821 sq. ft.
Listed by ERA$849,900Active7 beds 5 baths4,821 sq. ft.568 Town Line Road, Lancaster, NY 14086
MLS# B1639501Listed by: HUNT REAL ESTATE CORPORATION - Open Sat, 11am to 1pmNew
 $400,000Active3 beds 2 baths1,689 sq. ft.
$400,000Active3 beds 2 baths1,689 sq. ft.86 Garfield Street, Lancaster, NY 14086
MLS# B1639703Listed by: HOWARD HANNA WNY INC. - New
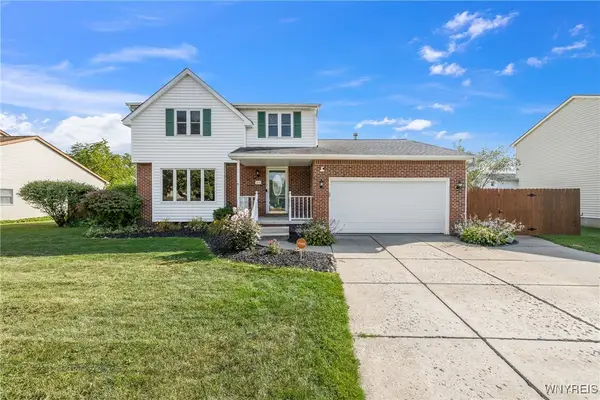 Listed by ERA$375,000Active3 beds 2 baths1,670 sq. ft.
Listed by ERA$375,000Active3 beds 2 baths1,670 sq. ft.23 Gale Dr Drive, Lancaster, NY 14086
MLS# B1639396Listed by: HUNT REAL ESTATE CORPORATION - New
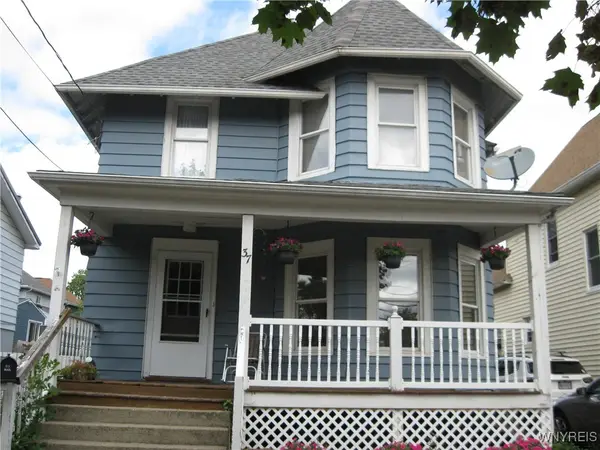 $249,900Active3 beds 2 baths1,421 sq. ft.
$249,900Active3 beds 2 baths1,421 sq. ft.37 W Drullard Avenue, Lancaster, NY 14086
MLS# B1631198Listed by: HOWARD HANNA WNY INC. - New
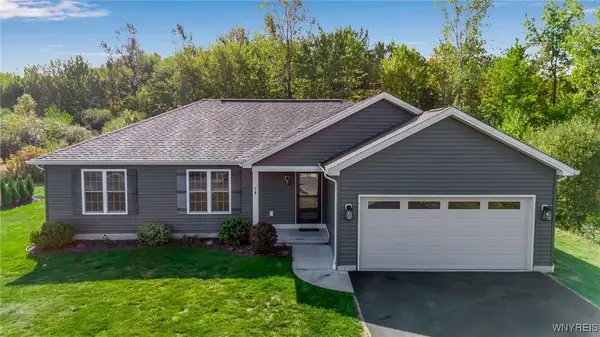 $535,000Active3 beds 2 baths1,650 sq. ft.
$535,000Active3 beds 2 baths1,650 sq. ft.78 Avian Way, Lancaster, NY 14086
MLS# B1639302Listed by: BOULEVARD REAL ESTATE WNY - Open Sat, 1 to 3pmNew
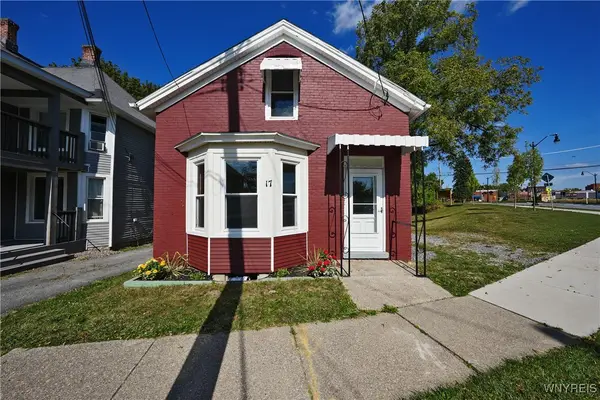 $249,900Active3 beds 2 baths1,072 sq. ft.
$249,900Active3 beds 2 baths1,072 sq. ft.17 Saint Marys Street, Lancaster, NY 14086
MLS# B1638929Listed by: WNY METRO ROBERTS REALTY 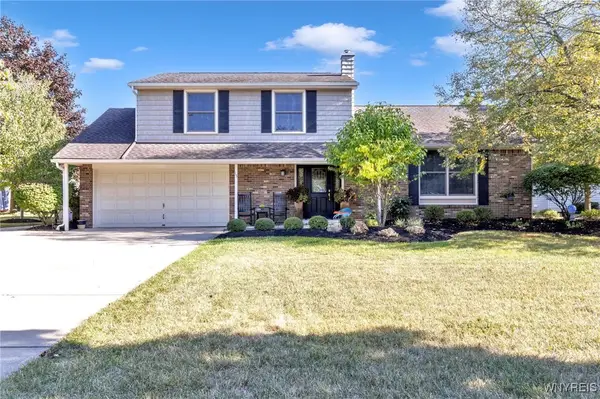 $394,900Pending3 beds 2 baths1,955 sq. ft.
$394,900Pending3 beds 2 baths1,955 sq. ft.15 Bridlepath Lane, Lancaster, NY 14086
MLS# B1638430Listed by: MJ PETERSON REAL ESTATE INC.- New
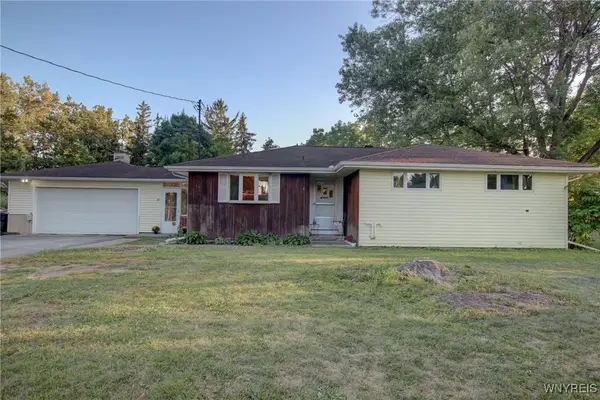 $260,000Active3 beds 2 baths1,429 sq. ft.
$260,000Active3 beds 2 baths1,429 sq. ft.61 Waltham Avenue, Lancaster, NY 14086
MLS# B1638399Listed by: WNY METRO ROBERTS REALTY
