142 Albert Drive, Lancaster, NY 14086
Local realty services provided by:ERA Team VP Real Estate
142 Albert Drive,Lancaster, NY 14086
$319,900
- 4 Beds
- 2 Baths
- 1,540 sq. ft.
- Single family
- Pending
Listed by: john o'connell
Office: hunt real estate corporation
MLS#:B1649384
Source:NY_GENRIS
Price summary
- Price:$319,900
- Price per sq. ft.:$207.73
About this home
Beautifully updated 4-bedroom, 1.5-bath home in the heart of the Village of Lancaster with 1,540 sq. ft. of living space. This truly move-in ready property offers a modern, open-concept layout, and quality finishes throughout. The first floor features hickory hardwood floors, a sprawling living and dining space, and a stunning kitchen with granite countertops, stainless steel appliances, and updated cabinetry—all completed in 2018. Upstairs, you’ll find four spacious bedrooms and a fully remodeled bathroom.
The standout family room offers warm, natural wood ceilings, built-in shelving, and a stone fireplace, creating the perfect space for relaxing or entertaining. Additional highlights include vinyl siding (2019), newer roof (2018), newer furnace with central A/C and hot water tank, and fresh interior paint. The backyard features refreshed landscaping, a patio, and plenty of space to enjoy the outdoors. A large basement provides great storage and the potential to be finished.
This home combines charm, modern updates, and functionality. A truly turn-key stunner in a sought-after location is waiting for its next owner!
Open houses Saturday, 11/8/2025 from 11am-1pm and Monday, 11/10, from 5-7pm. All offers due Tuesday, 11/11 at 3pm.
Contact an agent
Home facts
- Year built:1971
- Listing ID #:B1649384
- Added:54 day(s) ago
- Updated:December 31, 2025 at 08:44 AM
Rooms and interior
- Bedrooms:4
- Total bathrooms:2
- Full bathrooms:1
- Half bathrooms:1
- Living area:1,540 sq. ft.
Heating and cooling
- Cooling:Central Air
- Heating:Forced Air, Gas
Structure and exterior
- Roof:Asphalt
- Year built:1971
- Building area:1,540 sq. ft.
- Lot area:0.16 Acres
Schools
- High school:Depew High
- Middle school:Depew Middle
- Elementary school:Cayuga Heights Elementary
Utilities
- Water:Connected, Public, Water Connected
- Sewer:Connected, Sewer Connected
Finances and disclosures
- Price:$319,900
- Price per sq. ft.:$207.73
- Tax amount:$7,586
New listings near 142 Albert Drive
- Open Sat, 11am to 1pmNew
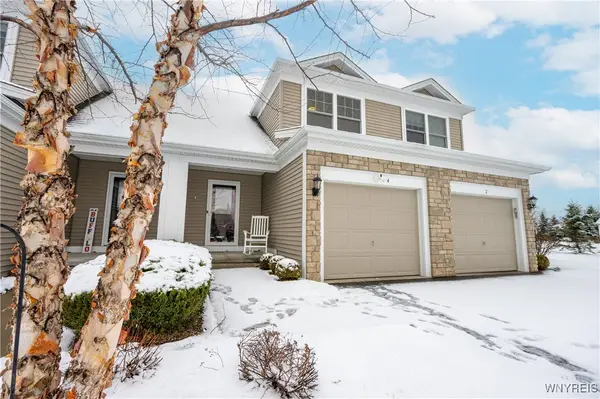 $329,900Active2 beds 2 baths1,320 sq. ft.
$329,900Active2 beds 2 baths1,320 sq. ft.4 Denton Drive, Lancaster, NY 14086
MLS# B1655684Listed by: WNY METRO ROBERTS REALTY  $574,900Active3 beds 2 baths1,678 sq. ft.
$574,900Active3 beds 2 baths1,678 sq. ft.3 Hickory Lane, Lancaster, NY 14086
MLS# B1655170Listed by: CMK REAL ESTATE LLC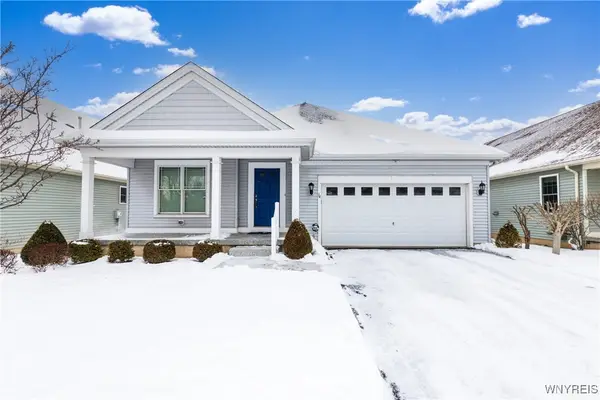 Listed by ERA$475,000Active2 beds 2 baths1,934 sq. ft.
Listed by ERA$475,000Active2 beds 2 baths1,934 sq. ft.14 Wetherby Way, Lancaster, NY 14086
MLS# B1654937Listed by: HUNT REAL ESTATE CORPORATION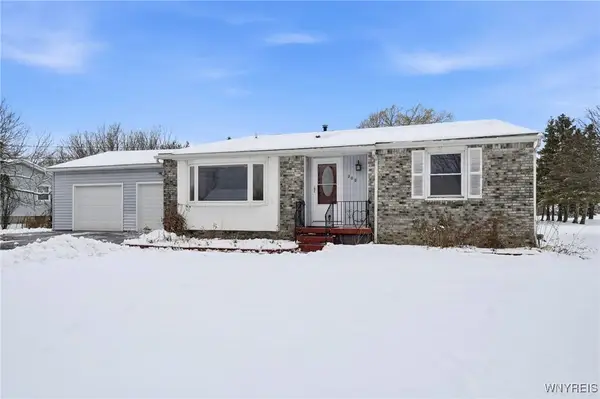 $340,000Pending3 beds 2 baths1,440 sq. ft.
$340,000Pending3 beds 2 baths1,440 sq. ft.300 Westwood Road, Lancaster, NY 14086
MLS# B1654579Listed by: HOWARD HANNA WNY INC.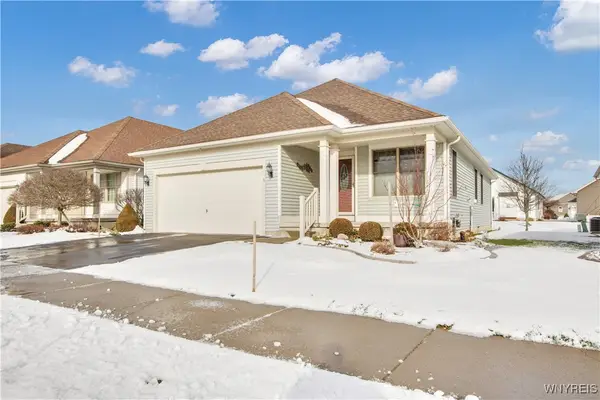 $410,000Pending2 beds 2 baths1,336 sq. ft.
$410,000Pending2 beds 2 baths1,336 sq. ft.5 Saint Davids Road, Lancaster, NY 14086
MLS# B1653278Listed by: KELLER WILLIAMS REALTY LANCASTER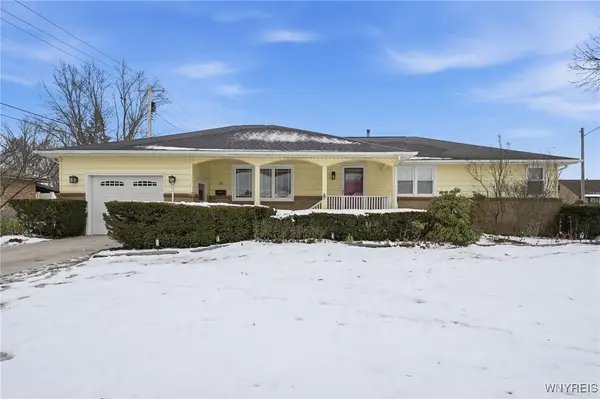 $225,000Pending3 beds 2 baths1,215 sq. ft.
$225,000Pending3 beds 2 baths1,215 sq. ft.62 Benson Drive, Lancaster, NY 14086
MLS# B1653219Listed by: HOWARD HANNA WNY INC.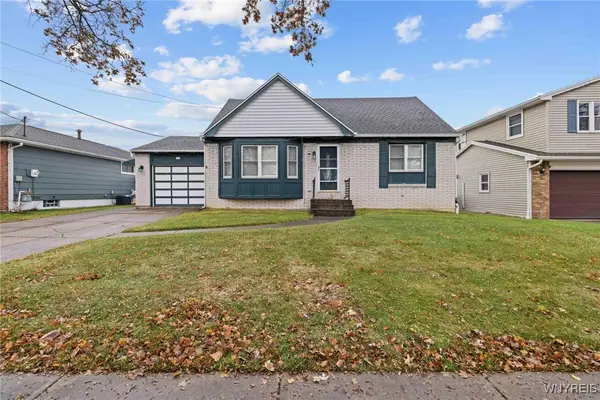 $210,000Pending4 beds 2 baths1,428 sq. ft.
$210,000Pending4 beds 2 baths1,428 sq. ft.62 Camner Avenue, Lancaster, NY 14086
MLS# B1653009Listed by: WNY METRO ROBERTS REALTY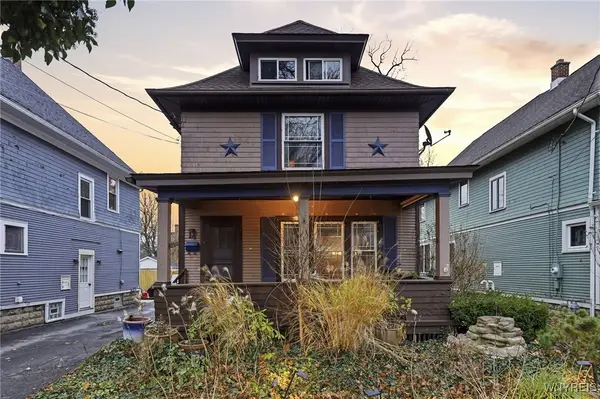 $214,500Active3 beds 2 baths1,282 sq. ft.
$214,500Active3 beds 2 baths1,282 sq. ft.14 Lombardy Street, Lancaster, NY 14086
MLS# B1652772Listed by: WNY METRO ROBERTS REALTY $250,000Pending3 beds 2 baths1,438 sq. ft.
$250,000Pending3 beds 2 baths1,438 sq. ft.191 Lake Avenue, Lancaster, NY 14086
MLS# B1629898Listed by: HOWARD HANNA WNY INC.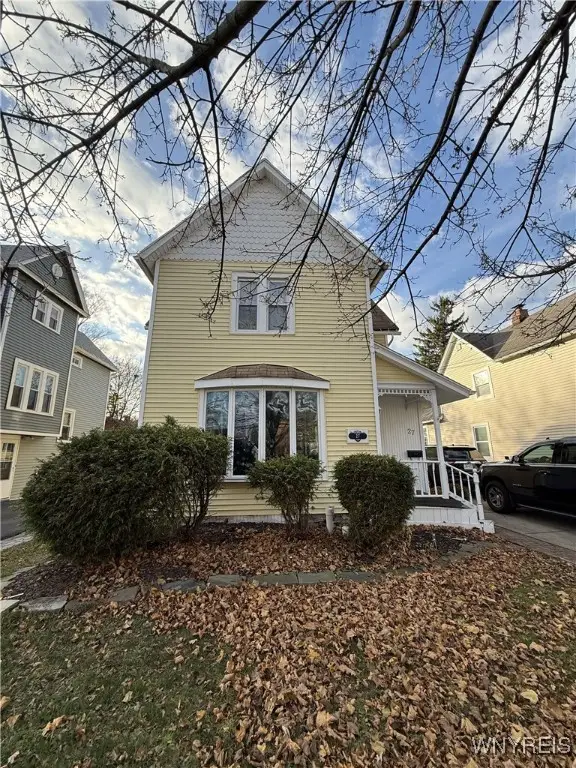 Listed by ERA$285,000Active3 beds 2 baths1,712 sq. ft.
Listed by ERA$285,000Active3 beds 2 baths1,712 sq. ft.27 Lombardy Street, Lancaster, NY 14086
MLS# B1650132Listed by: HUNT REAL ESTATE CORPORATION
