51 Tiffany Lane, Lancaster, NY 14086
Local realty services provided by:ERA Team VP Real Estate
51 Tiffany Lane,Lancaster, NY 14086
$419,999
- 2 Beds
- 2 Baths
- 2,284 sq. ft.
- Single family
- Pending
Listed by: gregory straus
Office: 716 realty group wny llc.
MLS#:B1646109
Source:NY_GENRIS
Price summary
- Price:$419,999
- Price per sq. ft.:$183.89
About this home
Welcome to this beautifully maintained 2-bedroom, 1.5-bath home in the heart of Lancaster, offered for the first time by its original owner. Built in 1988 with quality craftsmanship, this property offers a rare combination of pride of ownership, curb appeal, and outdoor enjoyment. The spacious layout includes an inviting living room with vaulted ceilings and a brick fireplace, a light-filled dining area, and an eat-in kitchen overlooking the backyard oasis. The second floor features two generously sized bedrooms and a full bath with a loft bonus room area. The partially finished basement adds extra living space ideal for a home office, recreation room, or gym. Step outside to find your own private retreat with a in-ground pool (sold as-is) surrounded by a landscaped yard, perfect for summer entertaining. Additional highlights include an attached 2-car garage, storage shed, and a premium cul-de-sac location offering privacy and minimal traffic. This rare find combines comfort, convenience, and outdoor living. Don’t miss your opportunity to call it home! Open House: Saturday, October 25th from 1PM-3PM. Sq ft measured by agent. Sellers have set a deadline of Tuesday, October 28th at Noon.
Contact an agent
Home facts
- Year built:1988
- Listing ID #:B1646109
- Added:56 day(s) ago
- Updated:December 17, 2025 at 10:04 AM
Rooms and interior
- Bedrooms:2
- Total bathrooms:2
- Full bathrooms:1
- Half bathrooms:1
- Living area:2,284 sq. ft.
Heating and cooling
- Heating:Forced Air, Gas
Structure and exterior
- Roof:Shingle
- Year built:1988
- Building area:2,284 sq. ft.
- Lot area:0.62 Acres
Schools
- High school:Iroquois Senior High
- Middle school:Iroquois Middle
Utilities
- Water:Connected, Public, Water Connected
- Sewer:Septic Tank
Finances and disclosures
- Price:$419,999
- Price per sq. ft.:$183.89
- Tax amount:$5,563
New listings near 51 Tiffany Lane
- Open Sat, 12 to 2pmNew
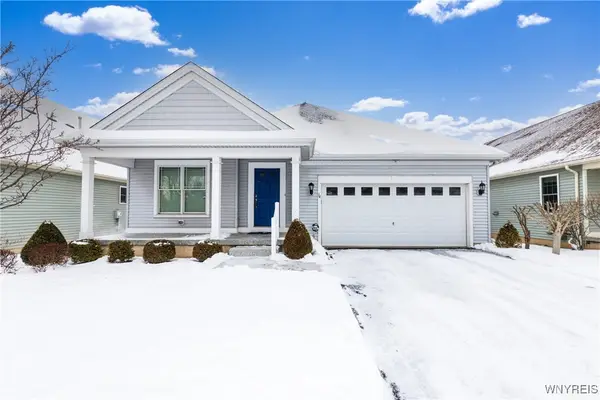 Listed by ERA$475,000Active2 beds 2 baths1,934 sq. ft.
Listed by ERA$475,000Active2 beds 2 baths1,934 sq. ft.14 Wetherby Way, Lancaster, NY 14086
MLS# B1654937Listed by: HUNT REAL ESTATE CORPORATION - New
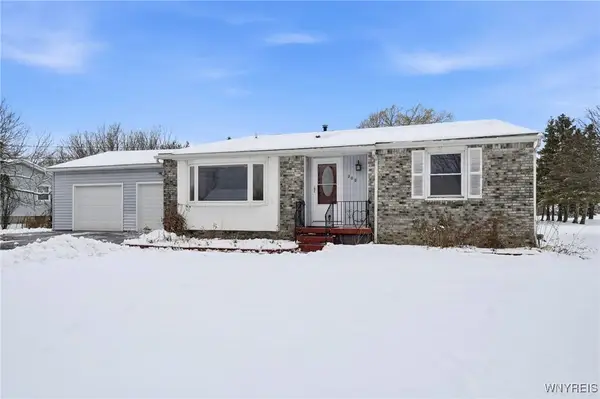 $340,000Active3 beds 2 baths1,440 sq. ft.
$340,000Active3 beds 2 baths1,440 sq. ft.300 Westwood Road, Lancaster, NY 14086
MLS# B1654579Listed by: HOWARD HANNA WNY INC. 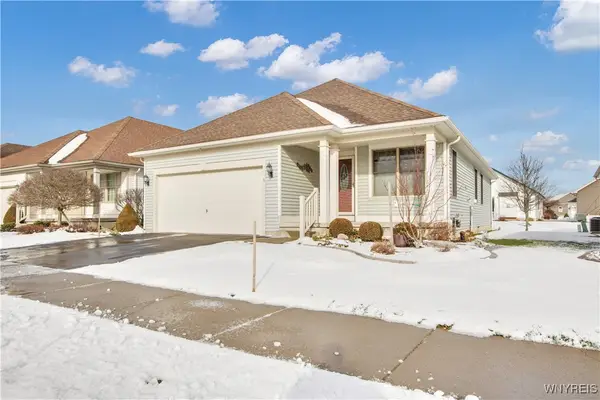 $420,000Active2 beds 2 baths1,336 sq. ft.
$420,000Active2 beds 2 baths1,336 sq. ft.5 Saint Davids Road, Lancaster, NY 14086
MLS# B1653278Listed by: KELLER WILLIAMS REALTY LANCASTER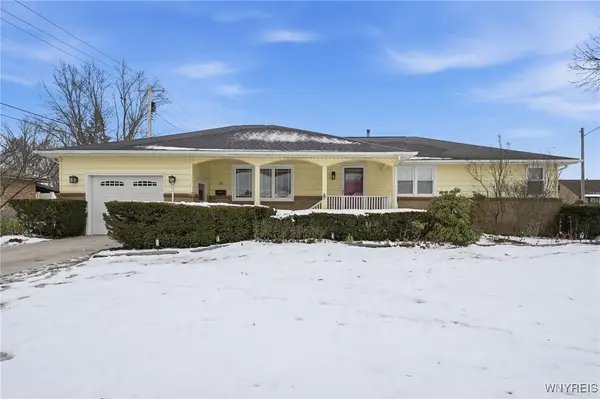 $225,000Pending3 beds 2 baths1,215 sq. ft.
$225,000Pending3 beds 2 baths1,215 sq. ft.62 Benson Drive, Lancaster, NY 14086
MLS# B1653219Listed by: HOWARD HANNA WNY INC.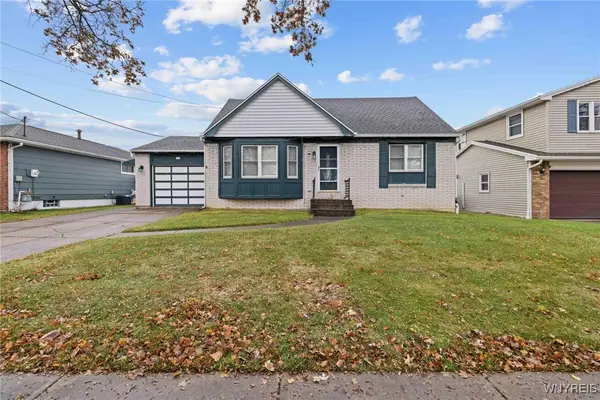 $210,000Pending4 beds 2 baths1,428 sq. ft.
$210,000Pending4 beds 2 baths1,428 sq. ft.62 Camner Avenue, Lancaster, NY 14086
MLS# B1653009Listed by: WNY METRO ROBERTS REALTY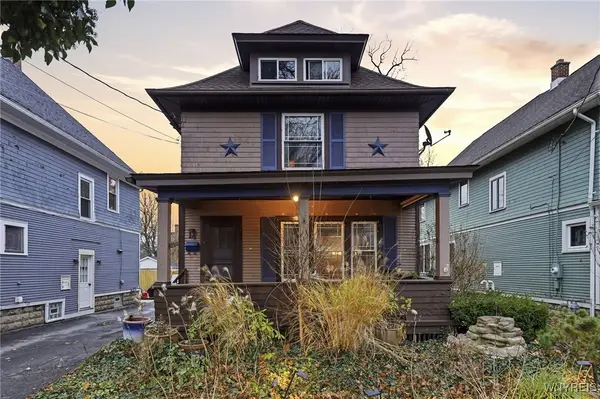 $214,500Active3 beds 2 baths1,282 sq. ft.
$214,500Active3 beds 2 baths1,282 sq. ft.14 Lombardy Street, Lancaster, NY 14086
MLS# B1652772Listed by: WNY METRO ROBERTS REALTY $250,000Pending3 beds 2 baths1,438 sq. ft.
$250,000Pending3 beds 2 baths1,438 sq. ft.191 Lake Avenue, Lancaster, NY 14086
MLS# B1629898Listed by: HOWARD HANNA WNY INC.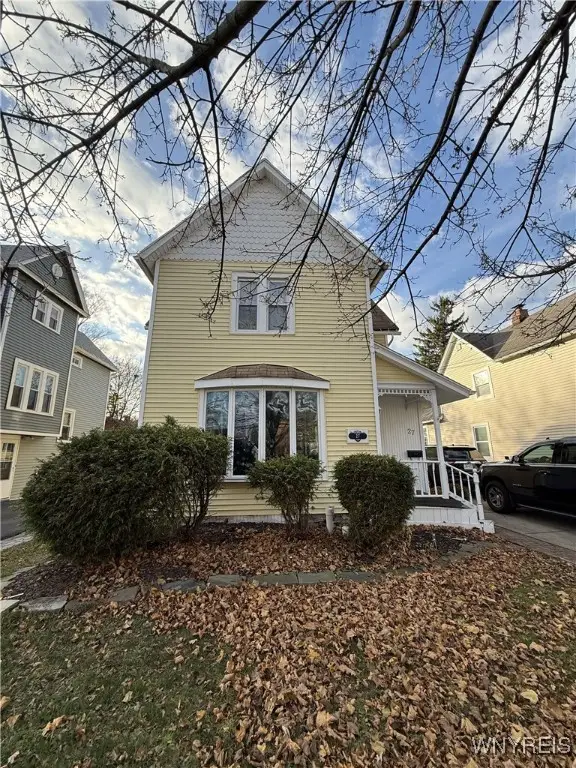 Listed by ERA$285,000Active3 beds 2 baths1,712 sq. ft.
Listed by ERA$285,000Active3 beds 2 baths1,712 sq. ft.27 Lombardy Street, Lancaster, NY 14086
MLS# B1650132Listed by: HUNT REAL ESTATE CORPORATION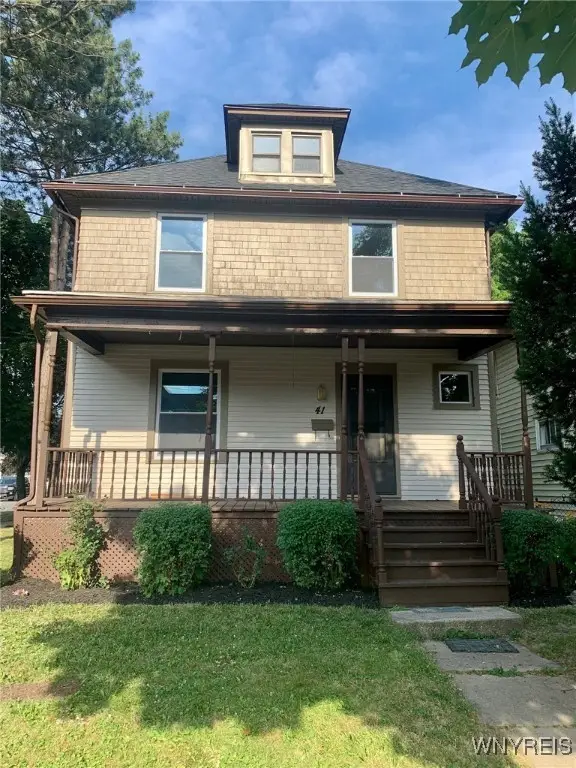 Listed by ERA$305,000Active3 beds 2 baths1,824 sq. ft.
Listed by ERA$305,000Active3 beds 2 baths1,824 sq. ft.41 School Street, Lancaster, NY 14086
MLS# B1650159Listed by: HUNT REAL ESTATE CORPORATION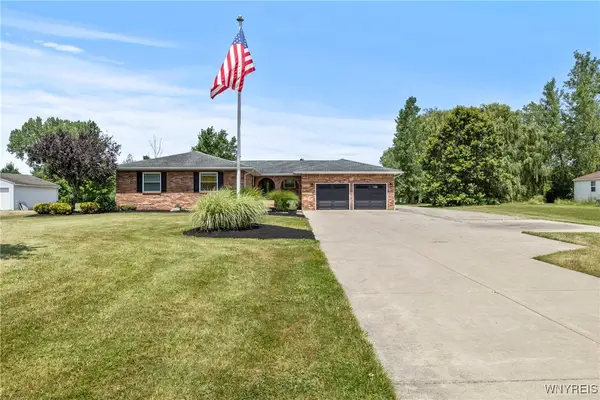 $749,499Active4 beds 3 baths2,094 sq. ft.
$749,499Active4 beds 3 baths2,094 sq. ft.354 Westwood Road, Lancaster, NY 14086
MLS# B1651316Listed by: KELLER WILLIAMS REALTY LANCASTER
