515 Erie Street, Lancaster, NY 14086
Local realty services provided by:HUNT Real Estate ERA
515 Erie Street,Lancaster, NY 14086
$379,900
- 3 Beds
- 2 Baths
- 2,136 sq. ft.
- Single family
- Pending
Listed by:
- Kathryn Slaiman(716) 225 - 0817HUNT Real Estate ERA
MLS#:B1628082
Source:NY_GENRIS
Price summary
- Price:$379,900
- Price per sq. ft.:$177.86
About this home
Welcome home to 515 Erie St. The current owners have refreshed this beautiful 3-bedroom, 2-bath home with stunning features inside and out! The kitchen is perfect for entertaining with an island, quartz countertops, soft-close Kemper cabinetry, a Blanco farmhouse sink, glass tile backsplash, gas stove, wine cooler, and heated floors and is open to the formal dining room. The huge living room is perfect for family time. The fireplace was recently updated to create more space for above the mantle. This home has natural light in every room! Enjoy peace of mind with newer windows, a newer sliding glass door. Numerous recent updates including fresh paint throughout the first and second floors, refinished hardwood floors, new interior doors upstairs, new light fixtures, a new dishwasher, and a new washer. Upstairs you will find 3 spacious bedrooms and a newly updated full bathroom. Step outside to a massive, fully fenced backyard with stamped concrete walkways, a newer awning, and an incredible 40-foot Gunite glamour pool—perfect for entertaining or relaxing all summer long. Septic tank less than 2 years old. Don’t miss this move-in-ready gem packed with modern comforts and timeless charm! Showings start immediately! Open house, Sunday, August 10th 11am-1pm.
Contact an agent
Home facts
- Year built:1970
- Listing ID #:B1628082
- Added:48 day(s) ago
- Updated:September 07, 2025 at 07:20 AM
Rooms and interior
- Bedrooms:3
- Total bathrooms:2
- Full bathrooms:2
- Living area:2,136 sq. ft.
Heating and cooling
- Cooling:Central Air, Zoned
- Heating:Forced Air, Gas, Radiant, Radiant Floor, Zoned
Structure and exterior
- Roof:Asphalt
- Year built:1970
- Building area:2,136 sq. ft.
- Lot area:0.63 Acres
Utilities
- Water:Connected, Public, Water Connected
- Sewer:Septic Tank
Finances and disclosures
- Price:$379,900
- Price per sq. ft.:$177.86
- Tax amount:$6,041
New listings near 515 Erie Street
- New
 $749,900Active3 beds 4 baths3,000 sq. ft.
$749,900Active3 beds 4 baths3,000 sq. ft.16 Crabapple Lane, Lancaster, NY 14086
MLS# B1640705Listed by: KELLER WILLIAMS REALTY WNY - New
 $399,900Active4 beds 3 baths2,797 sq. ft.
$399,900Active4 beds 3 baths2,797 sq. ft.15 Old Orchard Cmn, Lancaster, NY 14086
MLS# B1639329Listed by: CHUBB-AUBREY LEONARD REAL ESTATE - Open Sat, 11am to 1pmNew
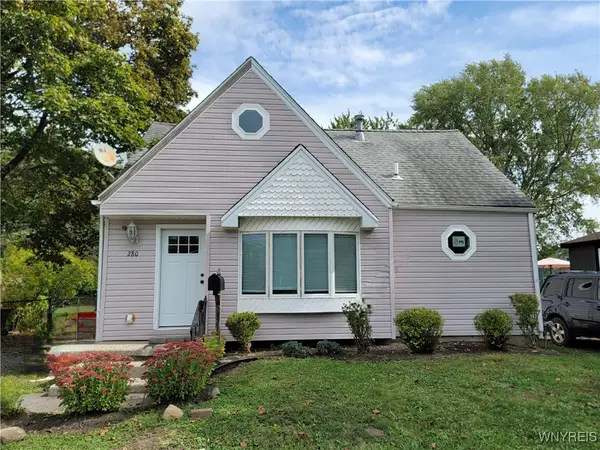 $229,000Active2 beds 2 baths1,281 sq. ft.
$229,000Active2 beds 2 baths1,281 sq. ft.280 Lake Avenue, Lancaster, NY 14086
MLS# B1640199Listed by: WNY METRO ROBERTS REALTY - New
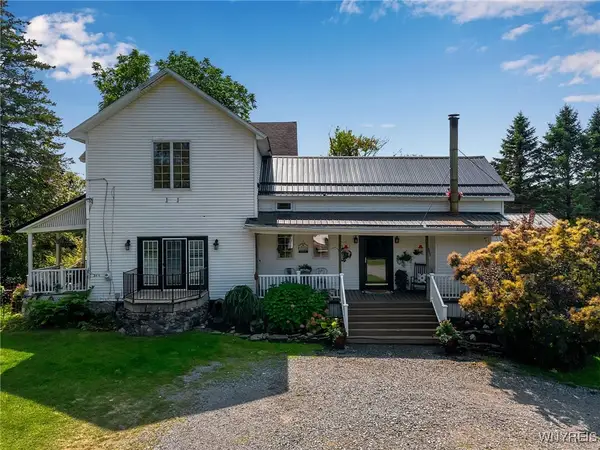 Listed by ERA$849,900Active7 beds 5 baths4,821 sq. ft.
Listed by ERA$849,900Active7 beds 5 baths4,821 sq. ft.568 Town Line Road, Lancaster, NY 14086
MLS# B1639501Listed by: HUNT REAL ESTATE CORPORATION - Open Sat, 11am to 1pmNew
 $400,000Active3 beds 2 baths1,689 sq. ft.
$400,000Active3 beds 2 baths1,689 sq. ft.86 Garfield Street, Lancaster, NY 14086
MLS# B1639703Listed by: HOWARD HANNA WNY INC. - New
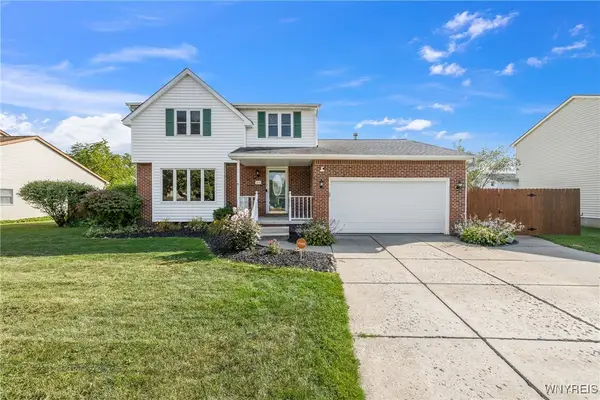 Listed by ERA$375,000Active3 beds 2 baths1,670 sq. ft.
Listed by ERA$375,000Active3 beds 2 baths1,670 sq. ft.23 Gale Dr Drive, Lancaster, NY 14086
MLS# B1639396Listed by: HUNT REAL ESTATE CORPORATION - New
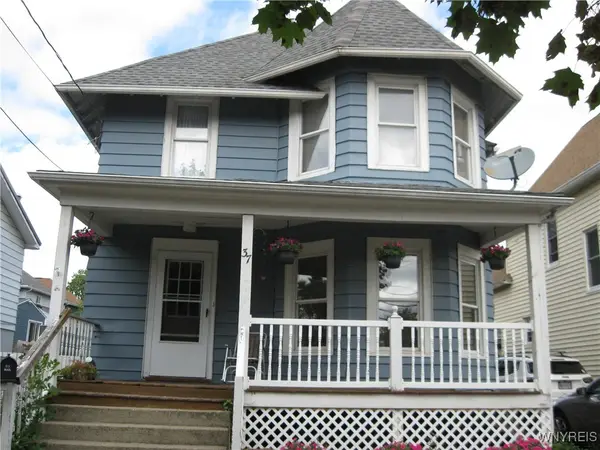 $249,900Active3 beds 2 baths1,421 sq. ft.
$249,900Active3 beds 2 baths1,421 sq. ft.37 W Drullard Avenue, Lancaster, NY 14086
MLS# B1631198Listed by: HOWARD HANNA WNY INC. - New
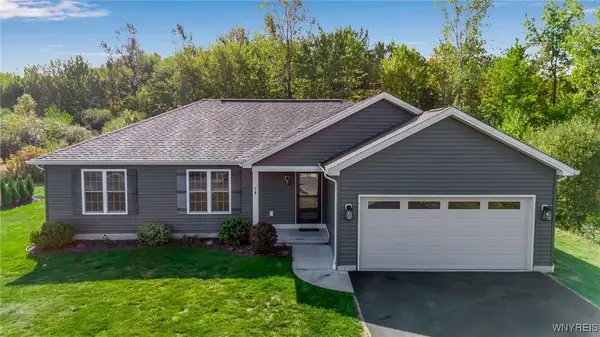 $535,000Active3 beds 2 baths1,650 sq. ft.
$535,000Active3 beds 2 baths1,650 sq. ft.78 Avian Way, Lancaster, NY 14086
MLS# B1639302Listed by: BOULEVARD REAL ESTATE WNY - Open Sat, 1 to 3pmNew
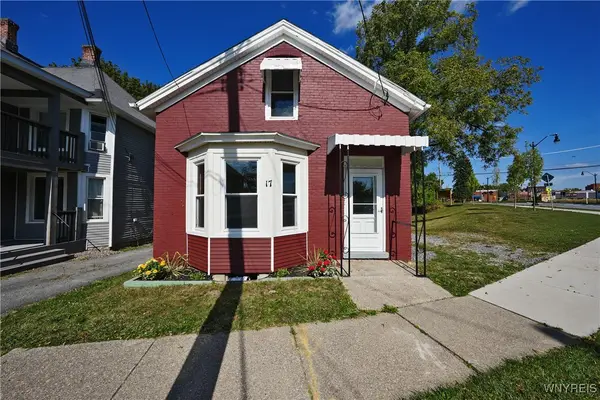 $249,900Active3 beds 2 baths1,072 sq. ft.
$249,900Active3 beds 2 baths1,072 sq. ft.17 Saint Marys Street, Lancaster, NY 14086
MLS# B1638929Listed by: WNY METRO ROBERTS REALTY 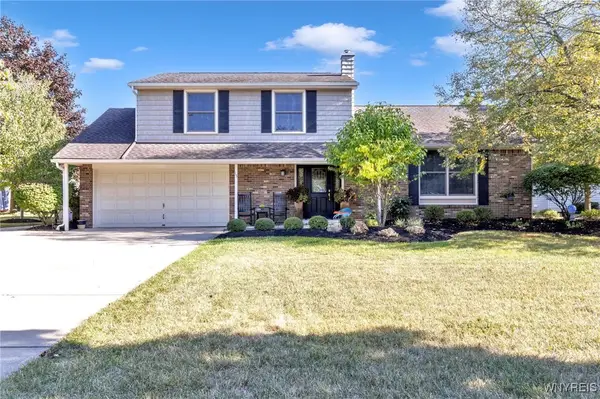 $394,900Pending3 beds 2 baths1,955 sq. ft.
$394,900Pending3 beds 2 baths1,955 sq. ft.15 Bridlepath Lane, Lancaster, NY 14086
MLS# B1638430Listed by: MJ PETERSON REAL ESTATE INC.
