53 William Kidder Road, Lancaster, NY 14086
Local realty services provided by:ERA Team VP Real Estate
53 William Kidder Road,Lancaster, NY 14086
$510,000
- 3 Beds
- 2 Baths
- 1,624 sq. ft.
- Single family
- Active
Listed by:nathan marini
Office:keller williams realty lancaster
MLS#:B1632002
Source:NY_GENRIS
Price summary
- Price:$510,000
- Price per sq. ft.:$314.04
About this home
Spacious Ranch Home with Barn & Extra Garages – Private Setting!
This well-maintained ranch offers over 1,600 sq. ft. of comfortable living space with 3 bedrooms and 2 full bathrooms, including a private primary suite. The inviting floor plan features an eat-in kitchen with a convenient food pantry, a formal dining room, and first-floor laundry for easy living.
The basement offers baseboard heat and taller ceilings, providing an excellent opportunity to finish for additional living or recreational space. Comfort is ensured year-round with efficient baseboard heating, central air conditioning, and a backup whole-house generator for peace of mind during stormy weather.
Outside, the property is ideal for those who value space and versatility. A barn with a garage bay is perfect for vehicle parking and equipment or animal storage, while an additional detached garage—once used as a honey house—offers even more options for hobbies, storage, or workshop needs.
Enjoy added privacy with the utility company as your neighboring property, ensuring no future development to your left side.
This unique property combines comfortable living with functional outbuildings and a private setting—don’t miss your chance to make it yours!
Contact an agent
Home facts
- Year built:2004
- Listing ID #:B1632002
- Added:47 day(s) ago
- Updated:October 07, 2025 at 03:04 PM
Rooms and interior
- Bedrooms:3
- Total bathrooms:2
- Full bathrooms:2
- Living area:1,624 sq. ft.
Heating and cooling
- Cooling:Central Air
- Heating:Baseboard, Gas
Structure and exterior
- Roof:Asphalt
- Year built:2004
- Building area:1,624 sq. ft.
- Lot area:6.1 Acres
Schools
- High school:Alden Senior High
- Middle school:Alden Middle
Utilities
- Water:Connected, Public, Water Connected
- Sewer:Septic Tank
Finances and disclosures
- Price:$510,000
- Price per sq. ft.:$314.04
- Tax amount:$4,576
New listings near 53 William Kidder Road
- New
 $899,000Active0.23 Acres
$899,000Active0.23 AcresWendel Street E, Lancaster, NY 14086
MLS# B1643171Listed by: AVANT REALTY LLC - New
 $129,900Active3 beds 2 baths1,116 sq. ft.
$129,900Active3 beds 2 baths1,116 sq. ft.5924 Broadway Street, Lancaster, NY 14086
MLS# B1642588Listed by: ATLAS REALTY TRADING CO LLC  $799,900Active4 beds 3 baths3,164 sq. ft.
$799,900Active4 beds 3 baths3,164 sq. ft.18 Fieldstream Lane, Lancaster, NY 14086
MLS# B1614662Listed by: FORBES CAPRETTO HOMES- New
 $379,900Active2 beds 3 baths1,756 sq. ft.
$379,900Active2 beds 3 baths1,756 sq. ft.11 Hedge Lane, Lancaster, NY 14086
MLS# B1642406Listed by: HOWARD HANNA WNY INC. - New
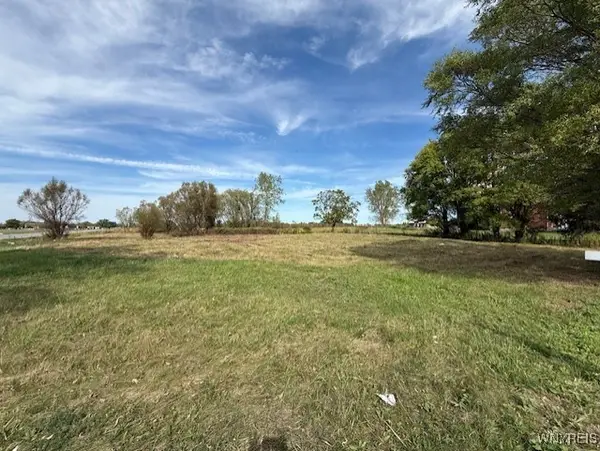 $114,900Active1 Acres
$114,900Active1 Acres6218 Broadway Street, Lancaster, NY 14086
MLS# B1642573Listed by: TOWNE HOUSING REAL ESTATE - New
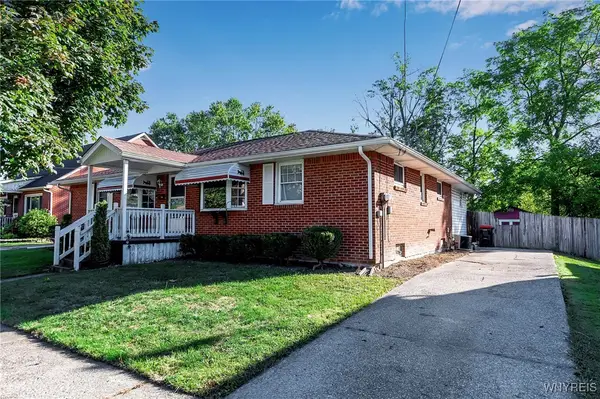 $219,900Active5 beds 2 baths1,750 sq. ft.
$219,900Active5 beds 2 baths1,750 sq. ft.58 Cowing Street, Depew, NY 14043
MLS# B1641787Listed by: HOWARD HANNA WNY INC. - Open Tue, 5 to 7pmNew
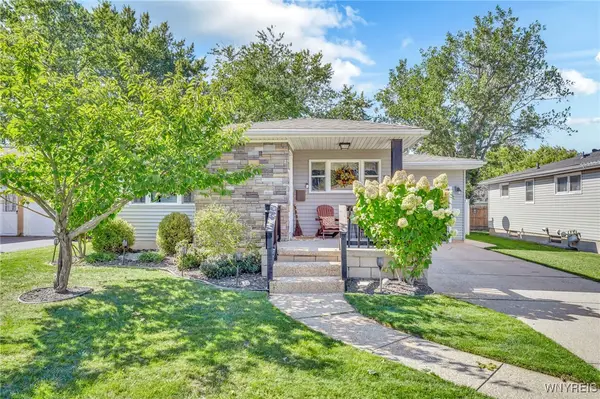 $294,900Active3 beds 1 baths1,070 sq. ft.
$294,900Active3 beds 1 baths1,070 sq. ft.55 Oxford Avenue, Lancaster, NY 14086
MLS# B1642192Listed by: HOWARD HANNA WNY INC. - New
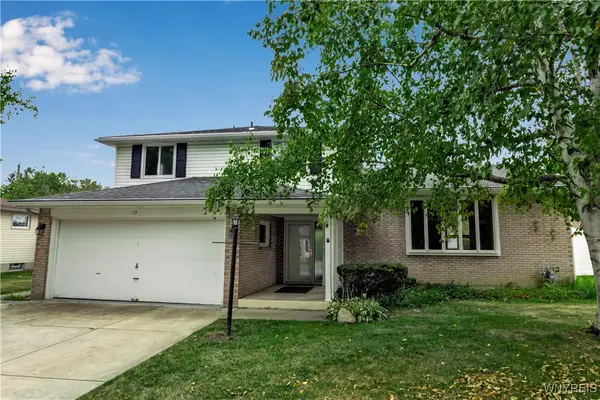 $219,000Active3 beds 2 baths1,479 sq. ft.
$219,000Active3 beds 2 baths1,479 sq. ft.15 Christen Court, Lancaster, NY 14086
MLS# B1642095Listed by: REAL BROKER NY LLC - New
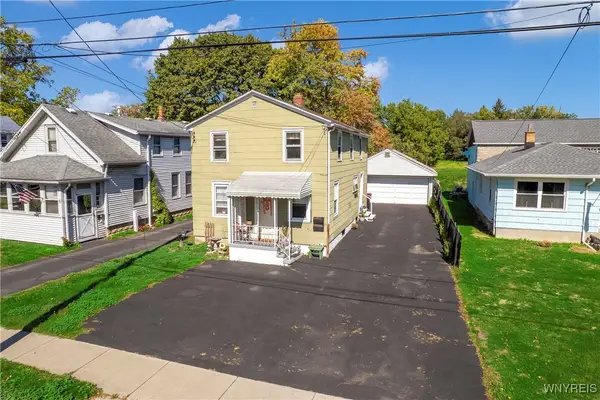 $179,900Active3 beds 2 baths1,440 sq. ft.
$179,900Active3 beds 2 baths1,440 sq. ft.57 Saint John Street, Lancaster, NY 14086
MLS# B1641748Listed by: NICHOL CITY REALTY - New
 Listed by ERA$522,000Active4 beds 3 baths2,781 sq. ft.
Listed by ERA$522,000Active4 beds 3 baths2,781 sq. ft.44 Southpoint Drive, Lancaster, NY 14086
MLS# B1641541Listed by: HUNT REAL ESTATE CORPORATION
