6 Henslow Way, Lancaster, NY 14086
Local realty services provided by:ERA Team VP Real Estate
6 Henslow Way,Lancaster, NY 14086
$549,000
- 2 Beds
- 2 Baths
- 1,899 sq. ft.
- Single family
- Pending
Listed by: laura a giuseppetti
Office: j lawrence realty
MLS#:B1636554
Source:NY_GENRIS
Price summary
- Price:$549,000
- Price per sq. ft.:$289.1
- Monthly HOA dues:$285
About this home
WELCOME TO 6 HENSLOW WAY IN LANCASTER--READY TO MOVE IN AND ENJOY!
This meticulously maintained Marrano ranch style patio home sits on a corner lot in the desirable Summerwind East Community. Beautiful upgraded front elevation and covered front porch. This spacious home offers a beautiful open floor plan with many upgrades. Front entry with large coat closet; the gourmet kitchen features quartz counters, tile backsplash, stainless steel appliances, large breakfast bar and walk-in pantry.
There is a living room/dining room combination and off that through pocket doors is a 2nd sitting room/office with vaulted ceiling and gas fireplace flanked by a door to the yard and a window, very bright with lots of natural light. There is hardwood flooring throughout the main living area, recessed lighting, custom window treatments, first floor laundry and central air.
The primary bedroom offers a walk-in closet and full bath with walk-in ceramic tile shower, double sink vanity and porcelain floor. The 2nd bedroom also has a walk-in closet and there is a 2nd full bath; both bedrooms have upgraded carpeting.
The huge basement is fully carpeted, has an egress window and adds additional living space for however needed. Also features a tankless hot water tank. The home is complete with a finished 2 car attached garage, nice landscaping and underground sprinkler system.
Monthly HOA fee of $285 includes: Lawn cutting, mulch and landscaping, snow removal, water and common area maintenance. Enjoy Simplified living! Taxes are Condo status making them lower.
Conveniently located to all shopping, dining and recreation! Also listed under Condo/Patio Home MLS
#B1637887
Contact an agent
Home facts
- Year built:2021
- Listing ID #:B1636554
- Added:95 day(s) ago
- Updated:December 17, 2025 at 10:05 AM
Rooms and interior
- Bedrooms:2
- Total bathrooms:2
- Full bathrooms:2
- Living area:1,899 sq. ft.
Heating and cooling
- Cooling:Central Air
- Heating:Forced Air, Gas
Structure and exterior
- Roof:Asphalt, Shingle
- Year built:2021
- Building area:1,899 sq. ft.
- Lot area:0.07 Acres
Schools
- High school:Lancaster High
- Middle school:Lancaster Middle
- Elementary school:John A Sciole Elementary
Utilities
- Water:Connected, Public, Water Connected
- Sewer:Connected, Sewer Connected
Finances and disclosures
- Price:$549,000
- Price per sq. ft.:$289.1
- Tax amount:$7,625
New listings near 6 Henslow Way
- New
 $574,900Active3 beds 2 baths1,678 sq. ft.
$574,900Active3 beds 2 baths1,678 sq. ft.3 Hickory Lane, Lancaster, NY 14086
MLS# B1655170Listed by: CMK REAL ESTATE LLC - Open Sat, 12 to 2pmNew
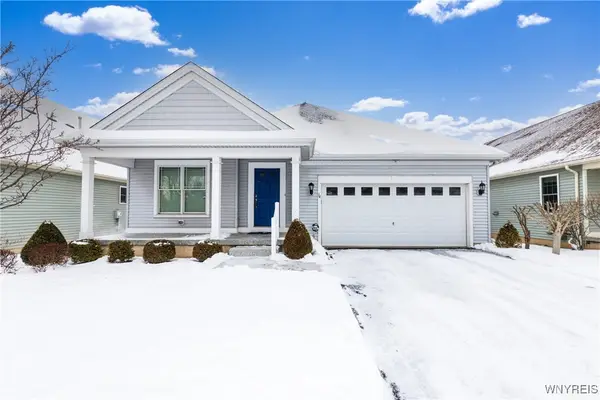 Listed by ERA$475,000Active2 beds 2 baths1,934 sq. ft.
Listed by ERA$475,000Active2 beds 2 baths1,934 sq. ft.14 Wetherby Way, Lancaster, NY 14086
MLS# B1654937Listed by: HUNT REAL ESTATE CORPORATION - New
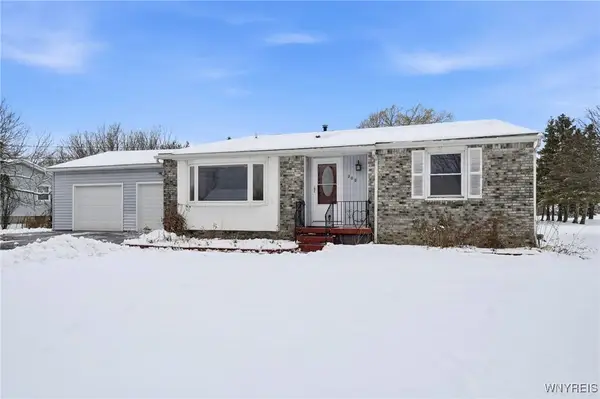 $340,000Active3 beds 2 baths1,440 sq. ft.
$340,000Active3 beds 2 baths1,440 sq. ft.300 Westwood Road, Lancaster, NY 14086
MLS# B1654579Listed by: HOWARD HANNA WNY INC. 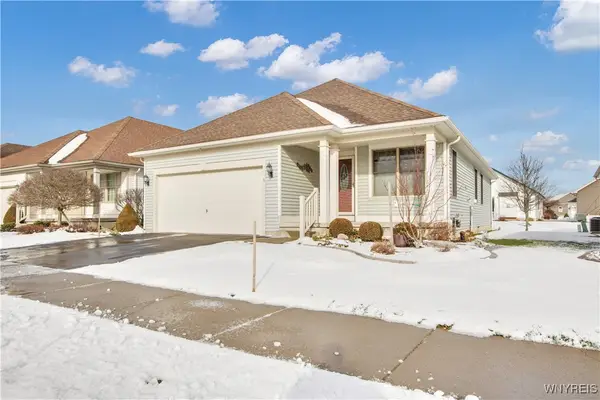 $410,000Active2 beds 2 baths1,336 sq. ft.
$410,000Active2 beds 2 baths1,336 sq. ft.5 Saint Davids Road, Lancaster, NY 14086
MLS# B1653278Listed by: KELLER WILLIAMS REALTY LANCASTER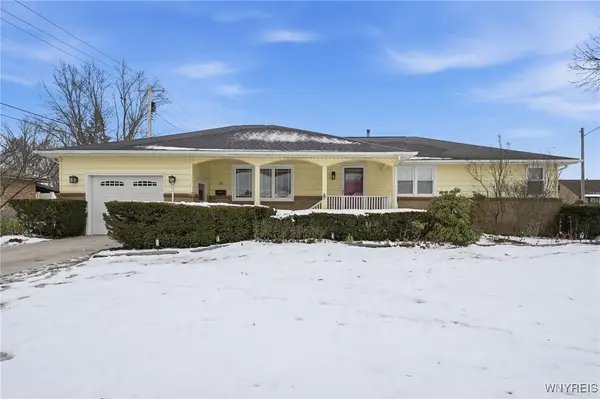 $225,000Pending3 beds 2 baths1,215 sq. ft.
$225,000Pending3 beds 2 baths1,215 sq. ft.62 Benson Drive, Lancaster, NY 14086
MLS# B1653219Listed by: HOWARD HANNA WNY INC.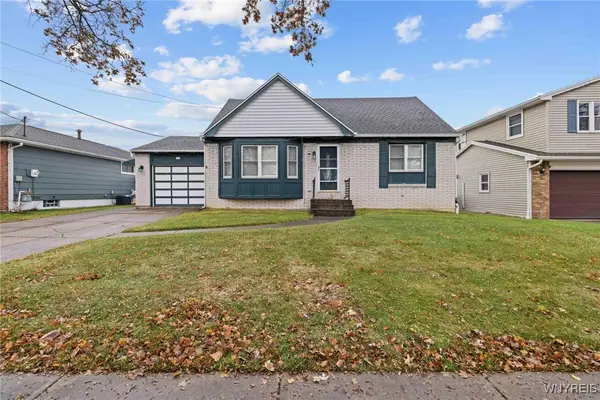 $210,000Pending4 beds 2 baths1,428 sq. ft.
$210,000Pending4 beds 2 baths1,428 sq. ft.62 Camner Avenue, Lancaster, NY 14086
MLS# B1653009Listed by: WNY METRO ROBERTS REALTY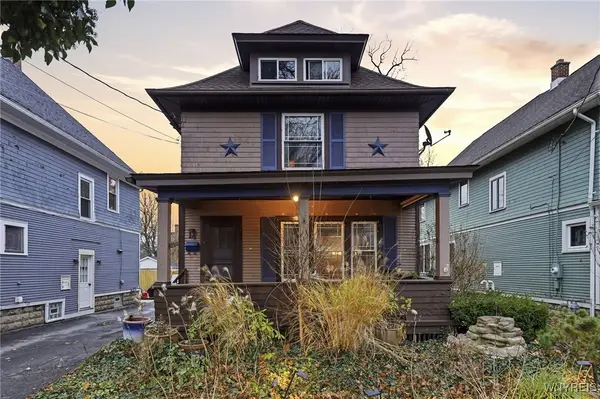 $214,500Active3 beds 2 baths1,282 sq. ft.
$214,500Active3 beds 2 baths1,282 sq. ft.14 Lombardy Street, Lancaster, NY 14086
MLS# B1652772Listed by: WNY METRO ROBERTS REALTY $250,000Pending3 beds 2 baths1,438 sq. ft.
$250,000Pending3 beds 2 baths1,438 sq. ft.191 Lake Avenue, Lancaster, NY 14086
MLS# B1629898Listed by: HOWARD HANNA WNY INC.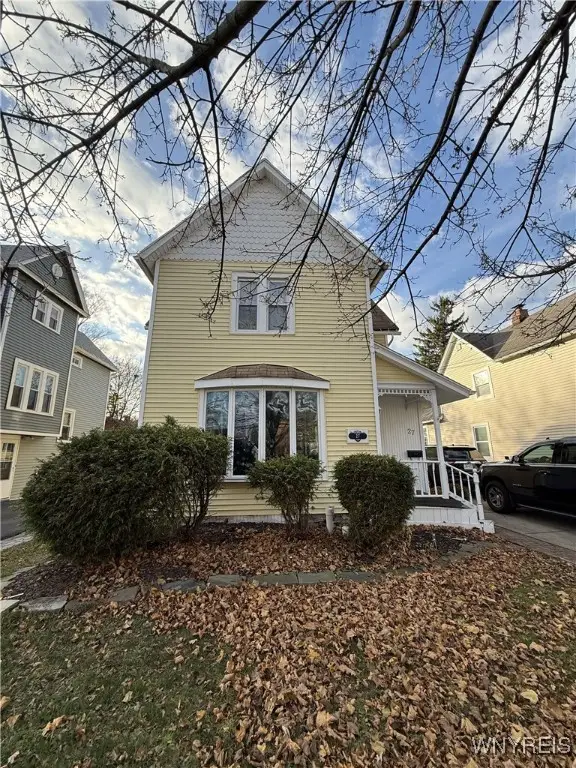 Listed by ERA$285,000Active3 beds 2 baths1,712 sq. ft.
Listed by ERA$285,000Active3 beds 2 baths1,712 sq. ft.27 Lombardy Street, Lancaster, NY 14086
MLS# B1650132Listed by: HUNT REAL ESTATE CORPORATION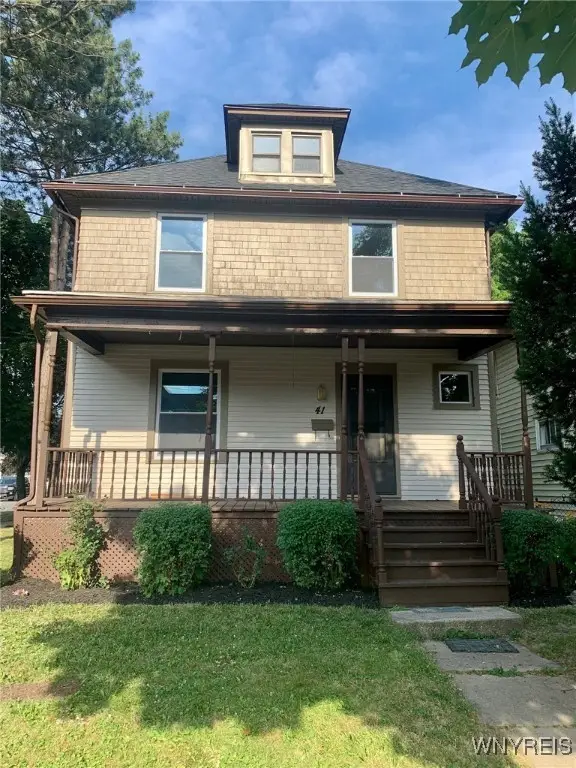 Listed by ERA$305,000Active3 beds 2 baths1,824 sq. ft.
Listed by ERA$305,000Active3 beds 2 baths1,824 sq. ft.41 School Street, Lancaster, NY 14086
MLS# B1650159Listed by: HUNT REAL ESTATE CORPORATION
