7 Parliament Lane, Lancaster, NY 14086
Local realty services provided by:HUNT Real Estate ERA
7 Parliament Lane,Lancaster, NY 14086
$789,900
- 4 Beds
- 4 Baths
- 3,200 sq. ft.
- Single family
- Pending
Listed by:jennifer sennett
Office:keller williams realty lancaster
MLS#:B1631388
Source:NY_GENRIS
Price summary
- Price:$789,900
- Price per sq. ft.:$246.84
About this home
Exceptional home in Lancaster’s sought after Windsor Ridge! This meticulously maintained 4 bedroom 3.5 bath home is now available by appointment. The private location surrounded by mature trees and woods make this home irreplaceable! Enter into the two-story foyer with grand center staircase and soaring 9 foot ceilings 8 foot doors on the first floor. Big, bright and airy open concept kitchen, sunroom and great room with cherry hardwood floors. Luxury kitchen features stainless appliances and large island with granite counters. Double ovens, 5 burner stove top large eat-in area with convenient drink bar. First floor office with built in cabinetry and French doors. Elegant formal dining room with wainscoting and crown molding. Large pantry with laundry and door to the backyard. Bright Great room has a gas fireplace with custom built-ins. Built in speakers for surround sound. On the second floor find 4 bedrooms and 2 full baths. Double doors to the Primary bedroom suite complete with tray ceilings, seating area, coffee bar, huge walk-in closet. Stunning bathroom with heated floors, soaker bathtub and large shower. 3 additional bedrooms, full bath with double sinks on the second floor. Finished basement with additional full bathroom with walk in shower. Enjoy entertaining with ease utilizing the bar and kitchenette area. Two forms of egress to the finished basement for potential guest or in-law suite with one stairway leading directly to the garage. Secluded backyard with patio and impeccable landscaping. Garage features epoxy floors, ample storage space and custom screens. Why build when you can have all the upgrades for less!
Contact an agent
Home facts
- Year built:2010
- Listing ID #:B1631388
- Added:38 day(s) ago
- Updated:September 07, 2025 at 07:20 AM
Rooms and interior
- Bedrooms:4
- Total bathrooms:4
- Full bathrooms:3
- Half bathrooms:1
- Living area:3,200 sq. ft.
Heating and cooling
- Cooling:Central Air
- Heating:Forced Air, Gas
Structure and exterior
- Roof:Shingle
- Year built:2010
- Building area:3,200 sq. ft.
- Lot area:0.37 Acres
Schools
- High school:Lancaster High
- Middle school:Lancaster Middle
Utilities
- Water:Connected, Public, Water Connected
- Sewer:Connected, Sewer Connected
Finances and disclosures
- Price:$789,900
- Price per sq. ft.:$246.84
- Tax amount:$12,181
New listings near 7 Parliament Lane
- New
 $749,900Active3 beds 4 baths3,000 sq. ft.
$749,900Active3 beds 4 baths3,000 sq. ft.16 Crabapple Lane, Lancaster, NY 14086
MLS# B1640705Listed by: KELLER WILLIAMS REALTY WNY - New
 $399,900Active4 beds 3 baths2,797 sq. ft.
$399,900Active4 beds 3 baths2,797 sq. ft.15 Old Orchard Cmn, Lancaster, NY 14086
MLS# B1639329Listed by: CHUBB-AUBREY LEONARD REAL ESTATE - Open Sat, 11am to 1pmNew
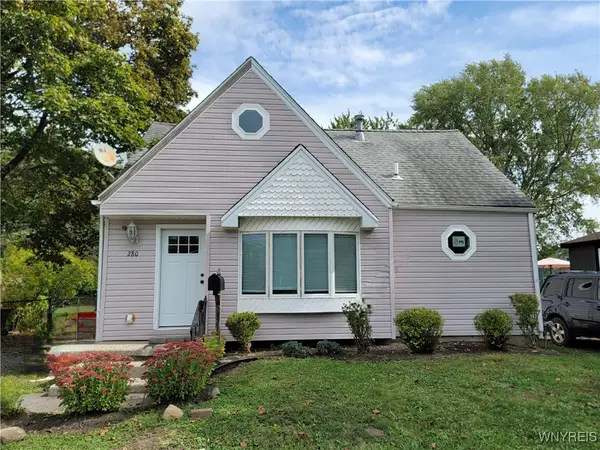 $229,000Active2 beds 2 baths1,281 sq. ft.
$229,000Active2 beds 2 baths1,281 sq. ft.280 Lake Avenue, Lancaster, NY 14086
MLS# B1640199Listed by: WNY METRO ROBERTS REALTY - New
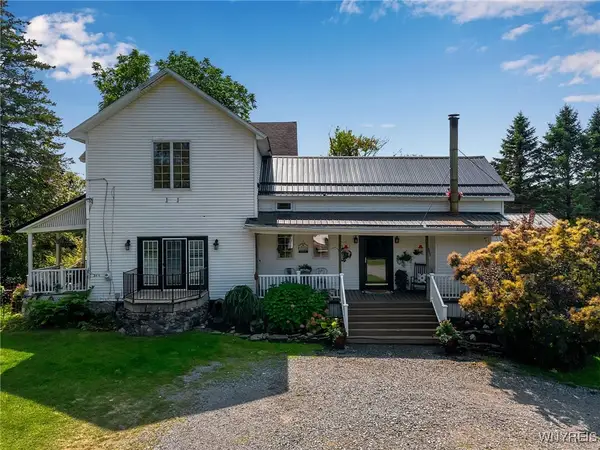 Listed by ERA$849,900Active7 beds 5 baths4,821 sq. ft.
Listed by ERA$849,900Active7 beds 5 baths4,821 sq. ft.568 Town Line Road, Lancaster, NY 14086
MLS# B1639501Listed by: HUNT REAL ESTATE CORPORATION - Open Sat, 11am to 1pmNew
 $400,000Active3 beds 2 baths1,689 sq. ft.
$400,000Active3 beds 2 baths1,689 sq. ft.86 Garfield Street, Lancaster, NY 14086
MLS# B1639703Listed by: HOWARD HANNA WNY INC. - New
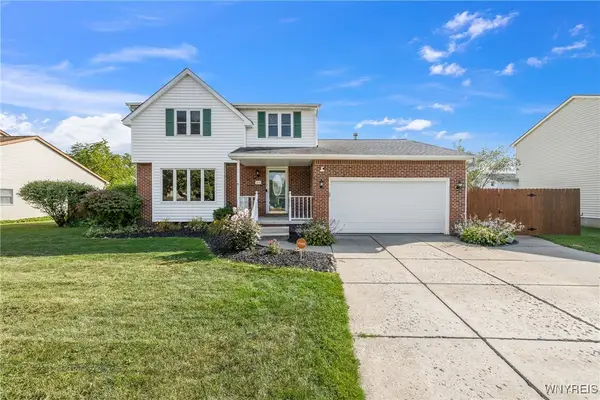 Listed by ERA$375,000Active3 beds 2 baths1,670 sq. ft.
Listed by ERA$375,000Active3 beds 2 baths1,670 sq. ft.23 Gale Dr Drive, Lancaster, NY 14086
MLS# B1639396Listed by: HUNT REAL ESTATE CORPORATION - New
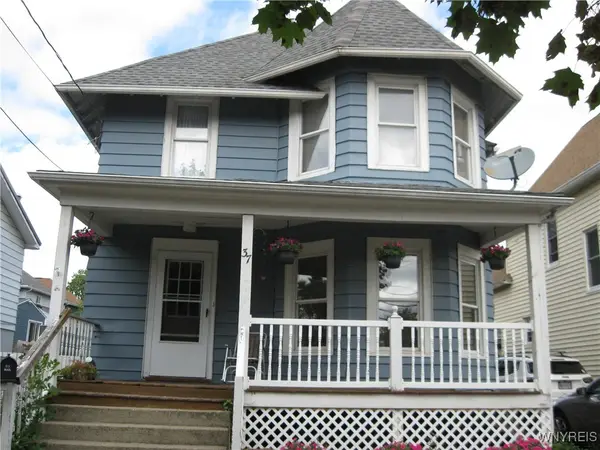 $249,900Active3 beds 2 baths1,421 sq. ft.
$249,900Active3 beds 2 baths1,421 sq. ft.37 W Drullard Avenue, Lancaster, NY 14086
MLS# B1631198Listed by: HOWARD HANNA WNY INC. - New
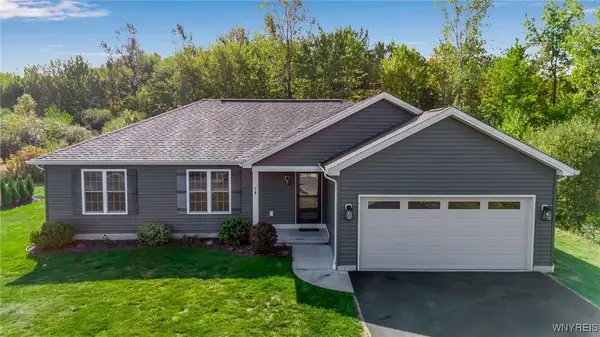 $535,000Active3 beds 2 baths1,650 sq. ft.
$535,000Active3 beds 2 baths1,650 sq. ft.78 Avian Way, Lancaster, NY 14086
MLS# B1639302Listed by: BOULEVARD REAL ESTATE WNY - Open Sat, 1 to 3pmNew
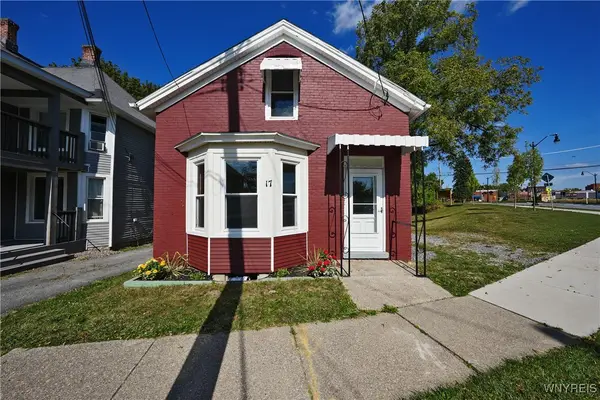 $249,900Active3 beds 2 baths1,072 sq. ft.
$249,900Active3 beds 2 baths1,072 sq. ft.17 Saint Marys Street, Lancaster, NY 14086
MLS# B1638929Listed by: WNY METRO ROBERTS REALTY 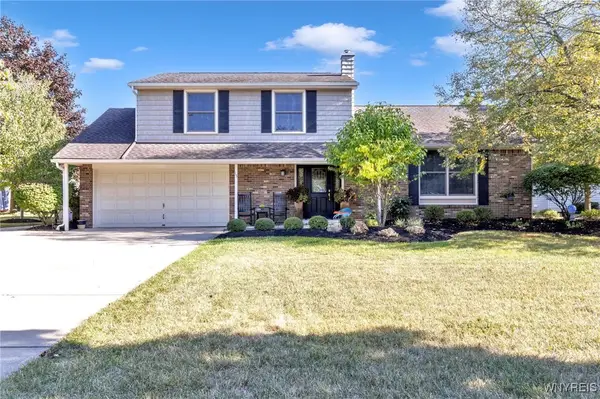 $394,900Pending3 beds 2 baths1,955 sq. ft.
$394,900Pending3 beds 2 baths1,955 sq. ft.15 Bridlepath Lane, Lancaster, NY 14086
MLS# B1638430Listed by: MJ PETERSON REAL ESTATE INC.
