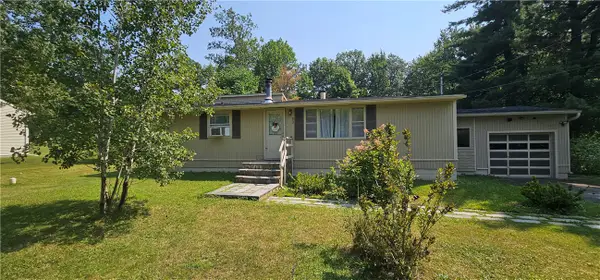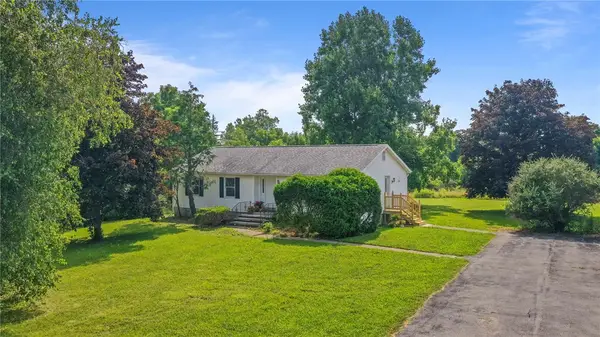9 Maple Drive, Lansing, NY 14882
Local realty services provided by:HUNT Real Estate ERA



Listed by:christine delvecchio
Office:warren real estate of ithaca inc.
MLS#:R1607238
Source:NY_GENRIS
Price summary
- Price:$425,000
- Price per sq. ft.:$204.72
About this home
Welcome to this beautifully maintained tri-level home, perfectly situated in a cul-de-sac South Lansing neighborhood. Step inside to discover a thoughtfully renovated modern kitchen featuring Diamond soft-close cabinets, quartz countertops, stainless steel appliances, and a generous island ideal for casual dining and entertaining. Whether you're preparing weeknight meals or entertaining friends, this space is as functional as it is beautiful. The open layout flows seamlessly into the dining and living areas, enhanced by natural light and tasteful finishes throughout. You'll fall in love with the custom wood mantle which surrounds a gas fireplace for adding convenience and style all year round. The tri-level layout offers smart separation of space without sacrificing flow. Upstairs, enjoy restful privacy in the 3 bedrooms which includes the primary suite with full bath featuring a walk-in shower, plus there's a 2nd full bath with tub/shower. The lower level offers a flexible bonus/family room ideal for a media lounge or home gym plus a 4th bedroom/guest space/home office —tailored to fit your lifestyle needs. A corner woodstove provides warmth in the colder months. Access the attached 1 car garage with storage through the family room. Outside, enjoy the expansive semi-private backyard, perfect for gardening and games. Relax on the oversized back deck with shade from mature trees. This property offers rare space and privacy just minutes from Lansing schools, Myers Park/Marina, Northeast Ithaca shopping & dining and Ithaca airport/Cornell Business Tech Park. Don’t miss your chance to own this exceptional home in a prime location—modern living meets timeless comfort! Any/all offers to be submitted by Thursday 5/22/25 at 3pm EST.
Contact an agent
Home facts
- Year built:1971
- Listing Id #:R1607238
- Added:93 day(s) ago
- Updated:August 18, 2025 at 07:47 AM
Rooms and interior
- Bedrooms:4
- Total bathrooms:2
- Full bathrooms:2
- Living area:2,076 sq. ft.
Heating and cooling
- Cooling:Zoned
- Heating:Baseboard, Gas, Hot Water, Radiant, Zoned
Structure and exterior
- Roof:Asphalt
- Year built:1971
- Building area:2,076 sq. ft.
- Lot area:1.82 Acres
Schools
- Elementary school:Raymond C Buckley Elementary
Utilities
- Water:Connected, Public, Water Connected
- Sewer:Septic Tank
Finances and disclosures
- Price:$425,000
- Price per sq. ft.:$204.72
- Tax amount:$9,318
New listings near 9 Maple Drive
- New
 $3,500,000Active30.81 Acres
$3,500,000Active30.81 Acres0 N Triphammer Road, Lansing, NY 14850
MLS# R1629815Listed by: WARREN REAL ESTATE OF ITHACA INC. - New
 $789,000Active4 beds 4 baths3,113 sq. ft.
$789,000Active4 beds 4 baths3,113 sq. ft.5 Fiddlers Green, Lansing, NY 14882
MLS# R1629244Listed by: HOWARD HANNA S TIER INC - New
 $1,570,000Active4 beds 3 baths2,816 sq. ft.
$1,570,000Active4 beds 3 baths2,816 sq. ft.290 Algerine Road, Lansing, NY 14882
MLS# R1615838Listed by: WARREN REAL ESTATE OF ITHACA INC.  $1,200,000Pending4 beds 3 baths2,571 sq. ft.
$1,200,000Pending4 beds 3 baths2,571 sq. ft.581 Lansing Station Road, Lansing, NY 14882
MLS# R1628726Listed by: KELLER WILLIAMS REALTY $316,000Active3 beds 1 baths1,922 sq. ft.
$316,000Active3 beds 1 baths1,922 sq. ft.53 Dart Drive, Ithaca, NY 14850
MLS# R1628014Listed by: HOWARD HANNA S TIER INC $395,000Active4 beds 2 baths2,096 sq. ft.
$395,000Active4 beds 2 baths2,096 sq. ft.580 Buck Road, Lansing, NY 14882
MLS# R1626500Listed by: HOWARD HANNA S TIER INC $365,000Active3 beds 4 baths2,124 sq. ft.
$365,000Active3 beds 4 baths2,124 sq. ft.153 Ridge Road, Lansing, NY 14882
MLS# R1627396Listed by: HOWARD HANNA S TIER INC $267,000Pending3 beds 2 baths1,400 sq. ft.
$267,000Pending3 beds 2 baths1,400 sq. ft.1912 East Shore Drive, Lansing, NY 14882
MLS# R1624245Listed by: HOWARD HANNA S TIER INC $650,000Active4 beds 3 baths2,444 sq. ft.
$650,000Active4 beds 3 baths2,444 sq. ft.14 Leifs Way, Ithaca, NY 14850
MLS# R1623524Listed by: HOWARD HANNA S TIER INC $475,000Active3 beds 3 baths2,784 sq. ft.
$475,000Active3 beds 3 baths2,784 sq. ft.168 Salmon Creek Road, Lansing, NY 14882
MLS# R1626788Listed by: WARREN REAL ESTATE OF ITHACA INC.
