11 Alden Road #4A, Larchmont, NY 10538
Local realty services provided by:Bon Anno Realty ERA Powered
11 Alden Road #4A,Larchmont, NY 10538
$370,000
- 2 Beds
- 1 Baths
- 1,032 sq. ft.
- Co-op
- Pending
Listed by:jocelyn dillon
Office:berkshire hathaway hs ny prop
MLS#:854253
Source:OneKey MLS
Price summary
- Price:$370,000
- Price per sq. ft.:$358.53
About this home
Great opportunity awaits you in this bright lovely unit.. just move right in and start enjoying all Larchmont has to offer! Spacious and sun-filled two-bedroom iapartment at The Alden House, a well-maintained pre-war elevator building with wonderfully landscaped grounds situated in a quiet tree-lined street in residential Larchmont. Featuring tree-top views from every room with multiple exposures and abundant sunlight, this bright and sunny apartment offers 10' ceilings and hardwood floors throughout, eat-in kitchen, and renovated bathroom. Both bedrooms are generously sized with large double closets, built-ins and extra storage. The unit has been freshly painted throughout. Walk to shops, Larchmont schools and parks. Close to the heart of Larchmont village for restaurants, shopping, train and easy commuting. Parking available nearby plus street parking in the immediate area, waitlist for the garage. The building has a bike room, and storage in the basement. NOTE: This Coop bldg has just undergone a gas main replacement, and cooking gas will be unavailable for the next couple weeks, awaiting gas hookup from ConEd.
Contact an agent
Home facts
- Year built:1926
- Listing ID #:854253
- Added:150 day(s) ago
- Updated:September 25, 2025 at 01:28 PM
Rooms and interior
- Bedrooms:2
- Total bathrooms:1
- Full bathrooms:1
- Living area:1,032 sq. ft.
Heating and cooling
- Heating:Oil, Radiant
Structure and exterior
- Year built:1926
- Building area:1,032 sq. ft.
Schools
- High school:Mamaroneck High School
- Middle school:Hommocks School
- Elementary school:Central School
Utilities
- Water:Public
- Sewer:Public Sewer
Finances and disclosures
- Price:$370,000
- Price per sq. ft.:$358.53
New listings near 11 Alden Road #4A
- Coming Soon
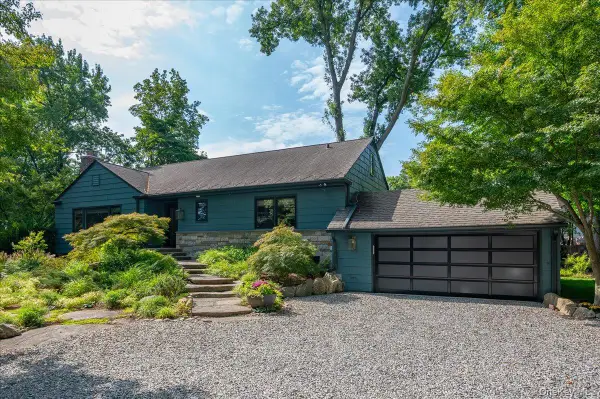 $1,695,000Coming Soon4 beds 4 baths
$1,695,000Coming Soon4 beds 4 baths18 S Ridge Road, Larchmont, NY 10538
MLS# 912257Listed by: COMPASS GREATER NY, LLC - Coming Soon
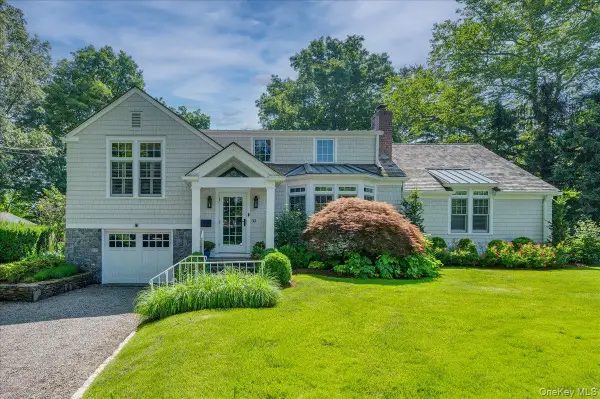 $2,395,000Coming Soon3 beds 3 baths
$2,395,000Coming Soon3 beds 3 baths33 Pryer Lane, Larchmont, NY 10538
MLS# 904170Listed by: COMPASS GREATER NY, LLC - Coming SoonOpen Fri, 10 to 11am
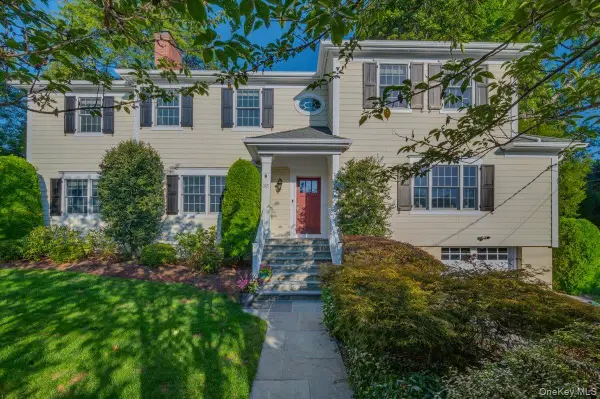 $2,249,000Coming Soon5 beds 5 baths
$2,249,000Coming Soon5 beds 5 baths35 Holly Place, Larchmont, NY 10538
MLS# 915609Listed by: COMPASS GREATER NY, LLC - Coming Soon
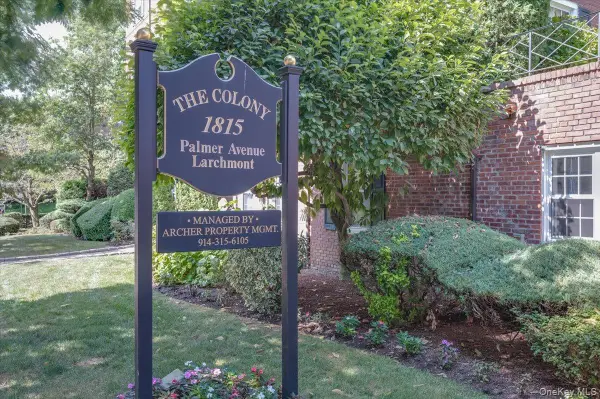 $250,000Coming Soon1 beds 1 baths
$250,000Coming Soon1 beds 1 baths1815 Palmer Avenue #2V, Larchmont, NY 10538
MLS# 913551Listed by: MARGO DESANTIS REAL ESTATE - New
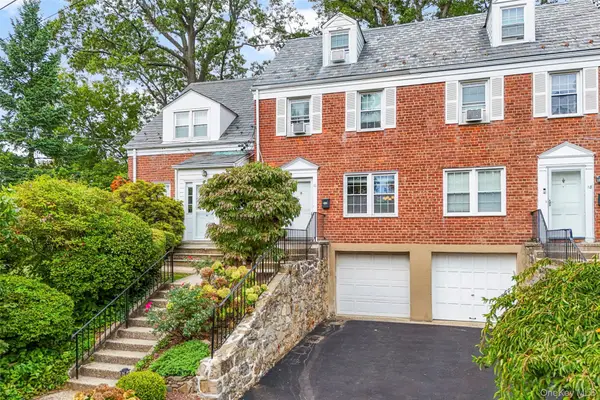 $700,000Active2 beds 1 baths1,170 sq. ft.
$700,000Active2 beds 1 baths1,170 sq. ft.16 Elkan Road, Larchmont, NY 10538
MLS# 913136Listed by: JULIA B FEE SOTHEBYS INT. RLTY - New
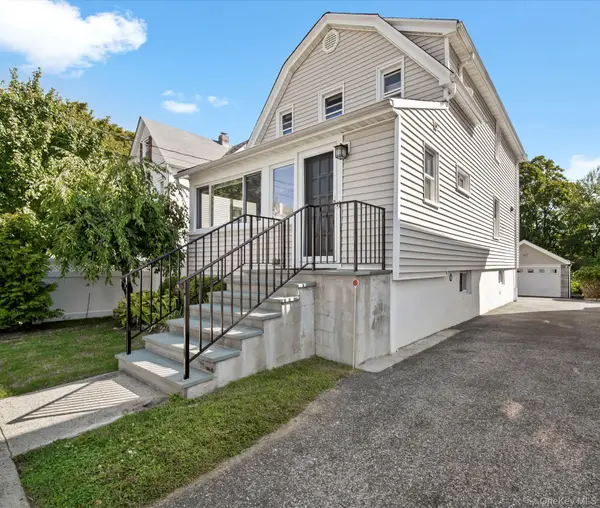 $789,000Active3 beds 3 baths1,240 sq. ft.
$789,000Active3 beds 3 baths1,240 sq. ft.7 Edgewater Place, Larchmont, NY 10538
MLS# 909659Listed by: R NEW YORK - New
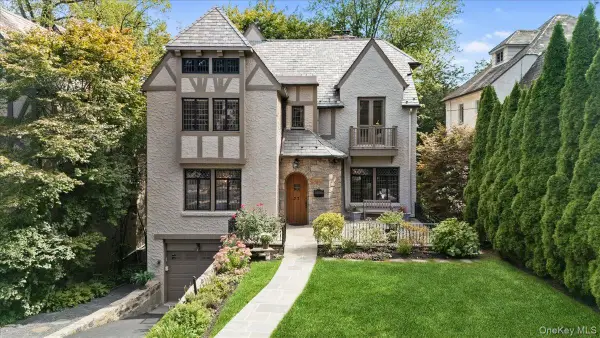 $2,175,000Active4 beds 5 baths2,810 sq. ft.
$2,175,000Active4 beds 5 baths2,810 sq. ft.27 Villa Road, Larchmont, NY 10538
MLS# 878618Listed by: HOULIHAN LAWRENCE INC. 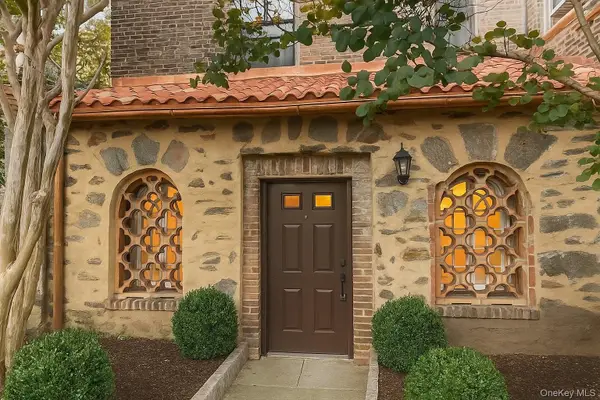 $410,000Pending1 beds 1 baths800 sq. ft.
$410,000Pending1 beds 1 baths800 sq. ft.14 N Chatsworth Avenue #1A, Larchmont, NY 10538
MLS# 901799Listed by: COMPASS GREATER NY, LLC- Coming Soon
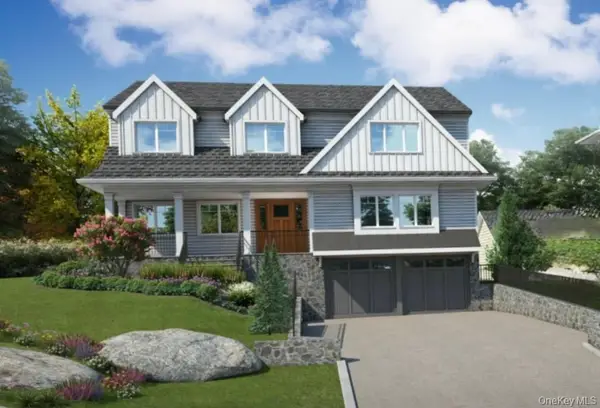 $3,199,900Coming Soon5 beds 5 baths
$3,199,900Coming Soon5 beds 5 baths780 Forest Avenue, Larchmont, NY 10538
MLS# 909963Listed by: HOULIHAN LAWRENCE INC. 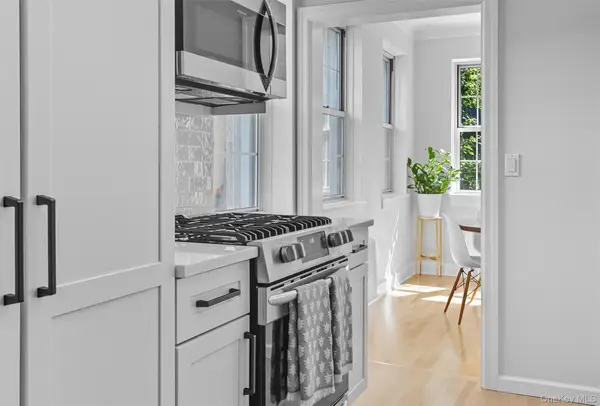 $450,000Pending1 beds 1 baths1,000 sq. ft.
$450,000Pending1 beds 1 baths1,000 sq. ft.16 N Chatsworth Avenue #214, Larchmont, NY 10538
MLS# 910237Listed by: COMPASS GREATER NY, LLC
