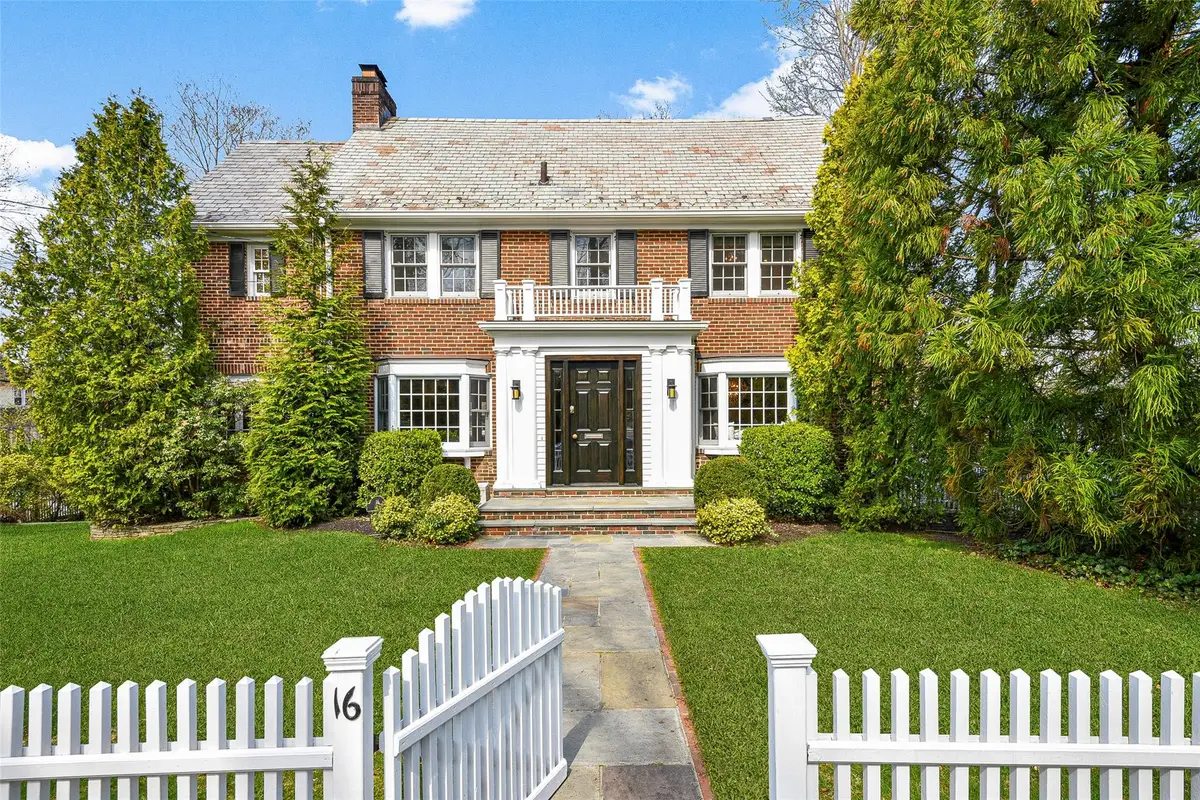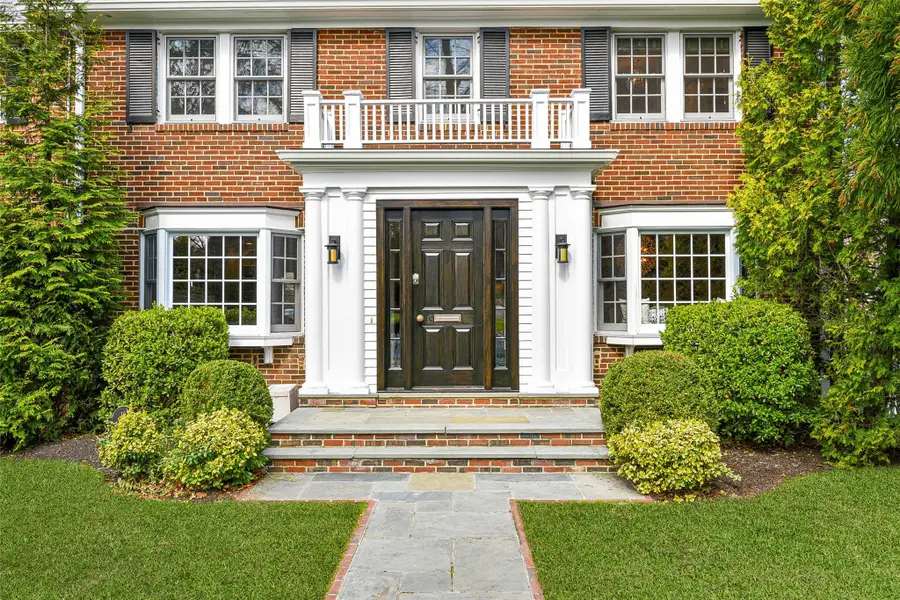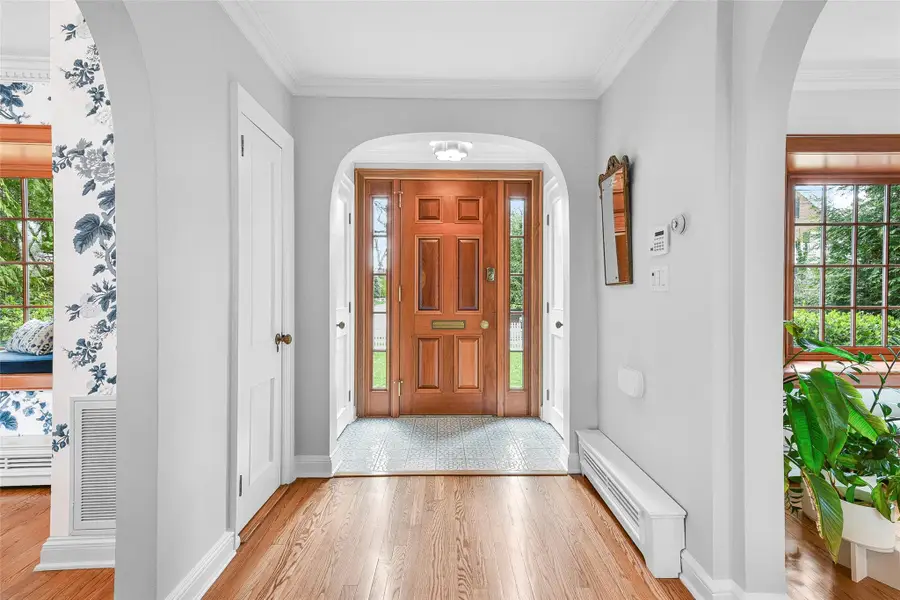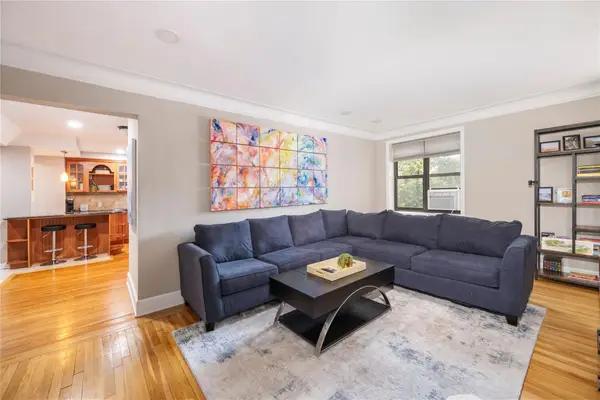16 Locust Avenue, Larchmont, NY 10538
Local realty services provided by:Bon Anno Realty ERA Powered



Listed by:joan w. capaldi
Office:julia b fee sothebys int. rlty
MLS#:846409
Source:One Key MLS
Price summary
- Price:$2,475,000
- Price per sq. ft.:$821.44
About this home
Welcome to 16 Locust Avenue, a stunning Georgian Colonial perfectly situated in the heart of Larchmont Manor. This exceptional residence blends classic design with thoughtful modern updates. Set in one of Larchmont's most desirable neighborhoods with a simply unparalleled location, 16 Locust is just a short stroll to all Larchmont Village has to offer. Walkable to Chatsworth Avenue School, Hommocks Middle School, Flint Park, shops, cafes, the Metro North train station, and the Long Island Sound. Once we enter this impressive home, a gracious, sun-filled foyer welcomes you with modern tile flooring and three oversized closets. To the left, a spacious living room with a wood-burning fireplace sets the tone for relaxed elegance, while the adjacent den or office is perfect for remote work, reading, or quiet downtime. A stylish powder room is cleverly tucked beneath the staircase. The formal dining room provides the perfect setting for both family meals and festive gatherings. The adjacent kitchen is thoughtfully updated with quartz countertops, high-quality appliances (Wolf, Sub-Zero and Bosch), and generous prep and storage space. It opens to a sunny dining area and a warm, inviting family room, creating a seamless flow ideal for both everyday living and entertaining. From there, step out to a large back deck overlooking a flat, private yard—perfect for al fresco dining, relaxing, or play. Upstairs, the primary suite is a peaceful retreat featuring a modern en suite bath and a spacious walk-in closet. Two additional bedrooms—including one with built-ins—share a bright hall bath and access to a lovely second-story deck. The third floor offers flexible living with two additional bedrooms and a full bath. The finished lower level includes a recreation room, laundry area, powder room, and two oversized walk-in storage rooms—one large enough for a home gym or Peloton. An oversized garage provides additional storage for cars, bikes, skis, and more. This home has been carefully maintained inside and out. With signature red brick exterior, elegant copper seam detailing, and enduring slate roof, this is the one you have been dreaming of. With its unbeatable walk-to-everything location, gracious layout, and timeless curb appeal, 16 Locust Avenue offers the very best of Larchmont living—where town, schools, parks, shopping, restaurants and the Sound are truly just around the corner.
Contact an agent
Home facts
- Year built:1923
- Listing Id #:846409
- Added:114 day(s) ago
- Updated:July 15, 2025 at 07:39 AM
Rooms and interior
- Bedrooms:5
- Total bathrooms:5
- Full bathrooms:3
- Half bathrooms:2
- Living area:3,328 sq. ft.
Heating and cooling
- Cooling:Central Air
- Heating:Natural Gas
Structure and exterior
- Year built:1923
- Building area:3,328 sq. ft.
- Lot area:0.19 Acres
Schools
- High school:Mamaroneck High School
- Middle school:Hommocks
- Elementary school:Chatsworth Avenue
Utilities
- Water:Public
- Sewer:Public Sewer
Finances and disclosures
- Price:$2,475,000
- Price per sq. ft.:$821.44
- Tax amount:$49,242 (2024)
New listings near 16 Locust Avenue
- New
 $140,000Active-- beds 1 baths450 sq. ft.
$140,000Active-- beds 1 baths450 sq. ft.11 Alden Road #6H, Larchmont, NY 10538
MLS# 895592Listed by: JULIA B FEE SOTHEBYS INT. RLTY - Coming Soon
 $339,000Coming Soon1 beds 1 baths
$339,000Coming Soon1 beds 1 baths14 N Chatsworth Avenue #2K, Larchmont, NY 10538
MLS# 895377Listed by: COMPASS GREATER NY, LLC - New
 $890,000Active3 beds 1 baths1,288 sq. ft.
$890,000Active3 beds 1 baths1,288 sq. ft.42 Deane Place, Larchmont, NY 10538
MLS# 897710Listed by: GUARD HILL REALTY - New
 $1,200,000Active7 beds 3 baths2,981 sq. ft.
$1,200,000Active7 beds 3 baths2,981 sq. ft.5 Dillon Road, Larchmont, NY 10538
MLS# 891205Listed by: COLDWELL BANKER REALTY - New
 $389,000Active1 beds 1 baths700 sq. ft.
$389,000Active1 beds 1 baths700 sq. ft.14 N Chatsworth Avenue #2M, Larchmont, NY 10538
MLS# 896843Listed by: JULIA B FEE SOTHEBYS INT. RLTY - New
 $595,000Active2 beds 2 baths1,100 sq. ft.
$595,000Active2 beds 2 baths1,100 sq. ft.17 N Chatsworth Avenue #6HI, Larchmont, NY 10538
MLS# 892838Listed by: JULIA B FEE SOTHEBYS INT. RLTY  $1,099,000Active4 beds 2 baths1,575 sq. ft.
$1,099,000Active4 beds 2 baths1,575 sq. ft.17 Valley Road, Larchmont, NY 10538
MLS# 892059Listed by: HOULIHAN LAWRENCE INC. $349,000Active1 beds 1 baths750 sq. ft.
$349,000Active1 beds 1 baths750 sq. ft.14 N Chatsworth Avenue #5K, Larchmont, NY 10538
MLS# 892420Listed by: HOULIHAN LAWRENCE INC. $1,625,000Active3 beds 3 baths2,184 sq. ft.
$1,625,000Active3 beds 3 baths2,184 sq. ft.19 Mountain Avenue, Larchmont, NY 10538
MLS# 854759Listed by: DOUGLAS ELLIMAN REAL ESTATE- Open Sun, 1 to 3pm
 $1,755,000Active4 beds 3 baths2,765 sq. ft.
$1,755,000Active4 beds 3 baths2,765 sq. ft.19 Bonnie Way, Larchmont, NY 10538
MLS# 883529Listed by: HOULIHAN LAWRENCE INC.
