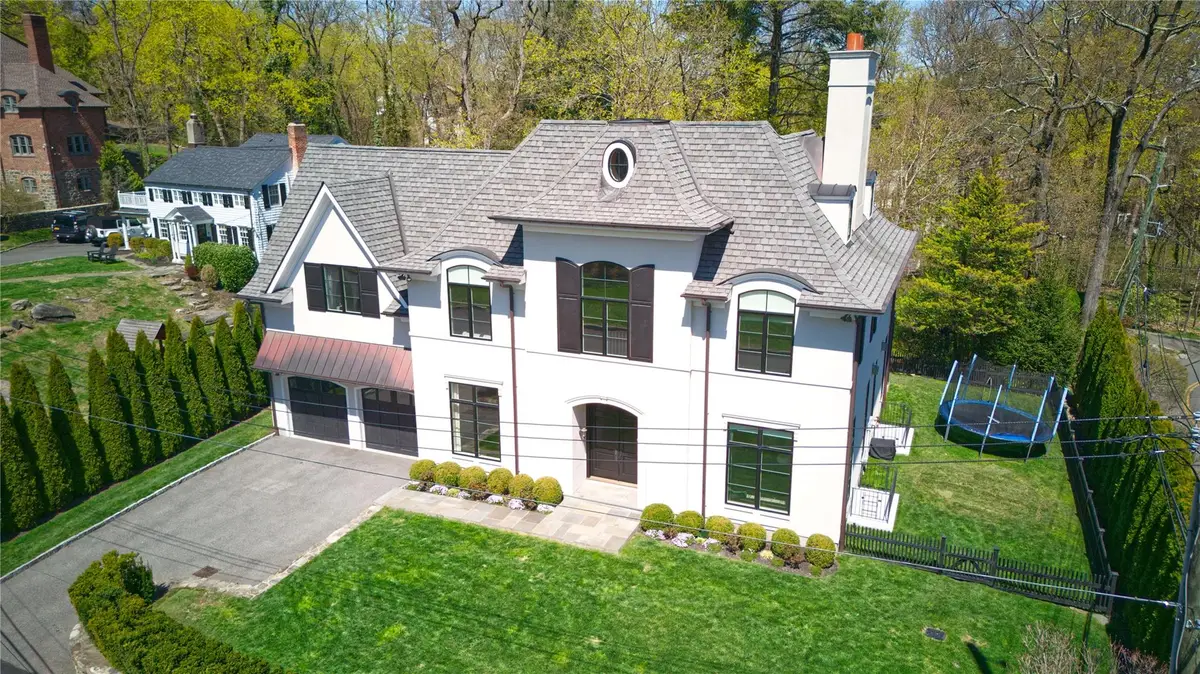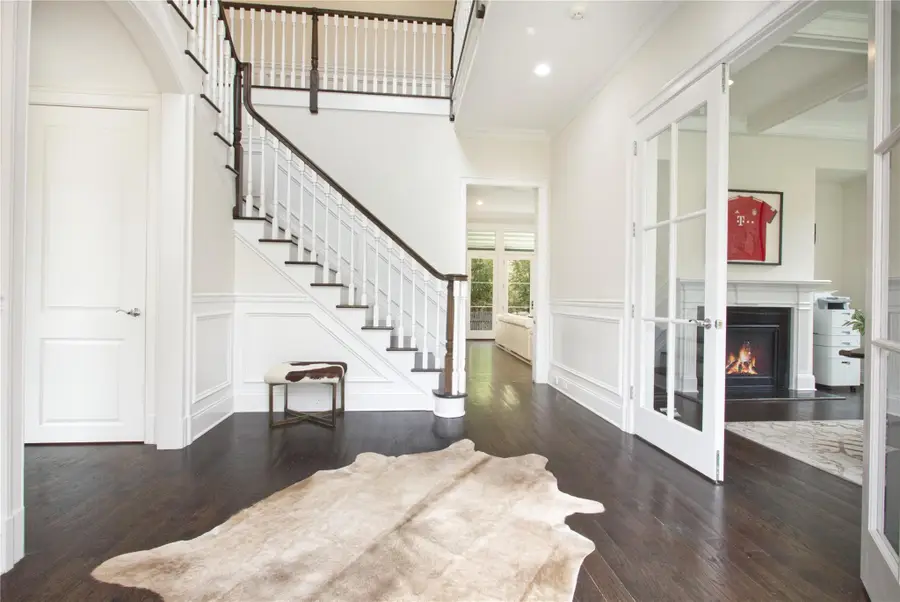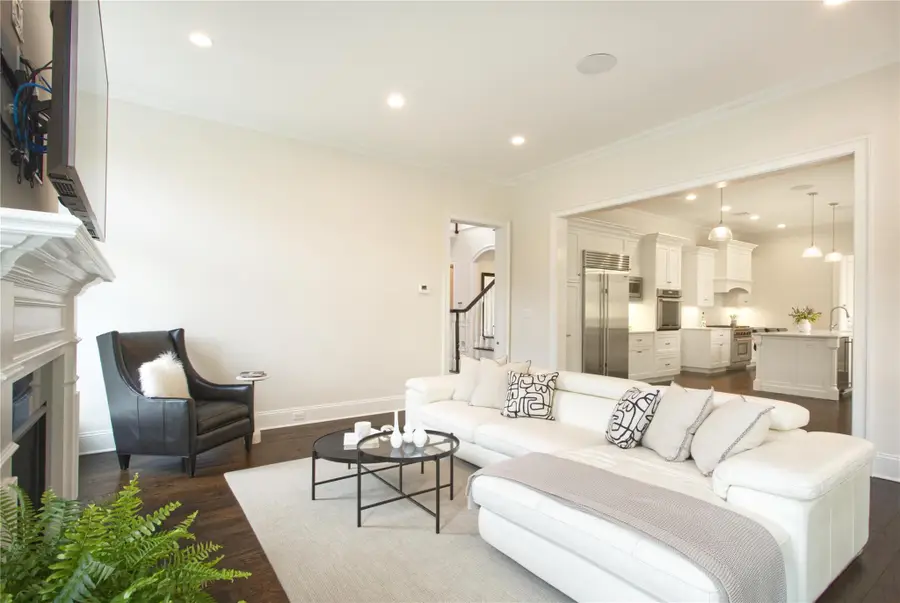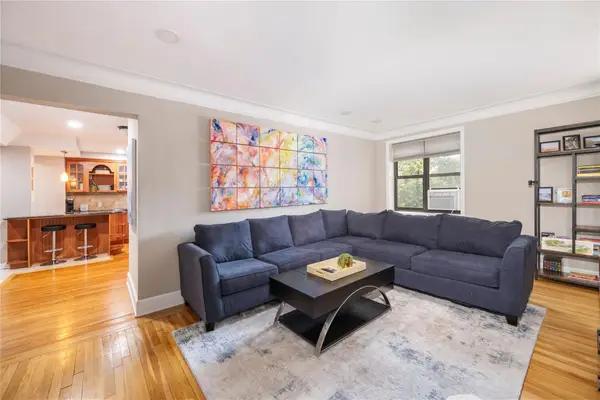23 Glen Eagles Drive, Larchmont, NY 10538
Local realty services provided by:Bon Anno Realty ERA Powered



Listed by:linda filby
Office:compass greater ny, llc.
MLS#:847024
Source:One Key MLS
Price summary
- Price:$3,000,000
- Price per sq. ft.:$572.63
About this home
This luxury property is a mint condition 2018-built Colonial nestled on a beautifully landscaped corner lot in the prestigious Rouken Glen neighborhood, around the corner of the Leatherstocking Trail. Built by one of Westchester’s most respected builders, every inch of the home showcases premium finishes and thoughtful design choices, from hardwood floors to custom millwork and soaring 9’ and 10’ ceilings. Crafted with impeccable attention to detail, this 5-bedroom, 5-bath home spans 5239 square feet including over 1,500 square feet of finished lower-level recreational space, complete with a private bedroom and full bath — perfect for guests or an au pair. A striking double-story entry to the first floor sets the tone. The gracious floor plan includes a formal living room (or home office) with French doors, a beautifully proportioned dining room, and an open-concept living area that is perfect for both intimate moments and grand entertaining. At the heart of the home lies a top-of-the-line Chef’s kitchen, outfitted with a SubZero refrigerator, Wolf range, Thermador appliances, two dishwashers, wine cooler cabinet, and a dramatic marble oversized center island — all flowing seamlessly into a sun-filled family room with gas fireplace, ideal for everyday living and elegant entertaining. The primary suite is a true sanctuary, boasting a luxurious marble-clad bath and expansive closet space. The second floor boasts a true sanctuary primary suite, complete with a luxurious marble-clad bath and expansive closet space. It also features one large ensuite bedroom, plus two additional generously sized bedrooms that share a well-appointed bath, offering comfort and privacy. Step outside to a professionally landscaped property that includes a serene outdoor living pavilion with retractable roof and screens, offering year-round beauty and privacy. Don’t miss this rare opportunity to own a move-in-ready home in one of Larchmont’s most prestigious enclaves. 23 Glen Eagles Drive offers the perfect blend of modern luxury and classic charm — all within walking distance to Murray Avenue Elementary school and the Leatherstocking Trail, and in close proximity to Bonnie Briar Country Club, Winged Foot Golf Club and the Hutchinson River Parkway.
Contact an agent
Home facts
- Year built:2017
- Listing Id #:847024
- Added:115 day(s) ago
- Updated:July 13, 2025 at 07:36 AM
Rooms and interior
- Bedrooms:5
- Total bathrooms:5
- Full bathrooms:4
- Half bathrooms:1
- Living area:5,239 sq. ft.
Heating and cooling
- Cooling:Central Air
- Heating:Hydro Air, Natural Gas
Structure and exterior
- Year built:2017
- Building area:5,239 sq. ft.
- Lot area:0.23 Acres
Schools
- High school:Mamaroneck High School
- Middle school:Hommocks
- Elementary school:Murray Avenue
Utilities
- Water:Public
- Sewer:Public Sewer
Finances and disclosures
- Price:$3,000,000
- Price per sq. ft.:$572.63
- Tax amount:$72,119 (2024)
New listings near 23 Glen Eagles Drive
- New
 $140,000Active-- beds 1 baths450 sq. ft.
$140,000Active-- beds 1 baths450 sq. ft.11 Alden Road #6H, Larchmont, NY 10538
MLS# 895592Listed by: JULIA B FEE SOTHEBYS INT. RLTY - Coming Soon
 $339,000Coming Soon1 beds 1 baths
$339,000Coming Soon1 beds 1 baths14 N Chatsworth Avenue #2K, Larchmont, NY 10538
MLS# 895377Listed by: COMPASS GREATER NY, LLC - New
 $890,000Active3 beds 1 baths1,288 sq. ft.
$890,000Active3 beds 1 baths1,288 sq. ft.42 Deane Place, Larchmont, NY 10538
MLS# 897710Listed by: GUARD HILL REALTY - New
 $1,200,000Active7 beds 3 baths2,981 sq. ft.
$1,200,000Active7 beds 3 baths2,981 sq. ft.5 Dillon Road, Larchmont, NY 10538
MLS# 891205Listed by: COLDWELL BANKER REALTY - New
 $389,000Active1 beds 1 baths700 sq. ft.
$389,000Active1 beds 1 baths700 sq. ft.14 N Chatsworth Avenue #2M, Larchmont, NY 10538
MLS# 896843Listed by: JULIA B FEE SOTHEBYS INT. RLTY - New
 $595,000Active2 beds 2 baths1,100 sq. ft.
$595,000Active2 beds 2 baths1,100 sq. ft.17 N Chatsworth Avenue #6HI, Larchmont, NY 10538
MLS# 892838Listed by: JULIA B FEE SOTHEBYS INT. RLTY  $1,099,000Active4 beds 2 baths1,575 sq. ft.
$1,099,000Active4 beds 2 baths1,575 sq. ft.17 Valley Road, Larchmont, NY 10538
MLS# 892059Listed by: HOULIHAN LAWRENCE INC. $349,000Active1 beds 1 baths750 sq. ft.
$349,000Active1 beds 1 baths750 sq. ft.14 N Chatsworth Avenue #5K, Larchmont, NY 10538
MLS# 892420Listed by: HOULIHAN LAWRENCE INC. $1,625,000Active3 beds 3 baths2,184 sq. ft.
$1,625,000Active3 beds 3 baths2,184 sq. ft.19 Mountain Avenue, Larchmont, NY 10538
MLS# 854759Listed by: DOUGLAS ELLIMAN REAL ESTATE- Open Sun, 1 to 3pm
 $1,755,000Active4 beds 3 baths2,765 sq. ft.
$1,755,000Active4 beds 3 baths2,765 sq. ft.19 Bonnie Way, Larchmont, NY 10538
MLS# 883529Listed by: HOULIHAN LAWRENCE INC.
