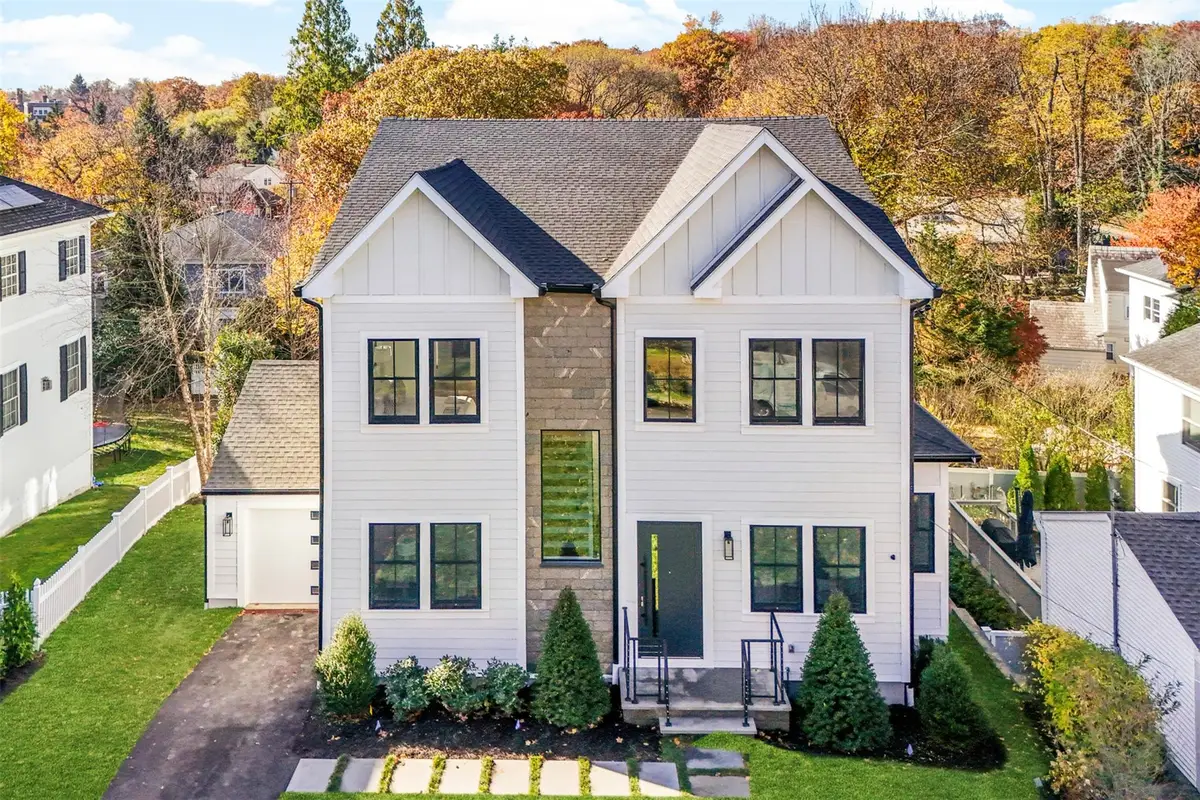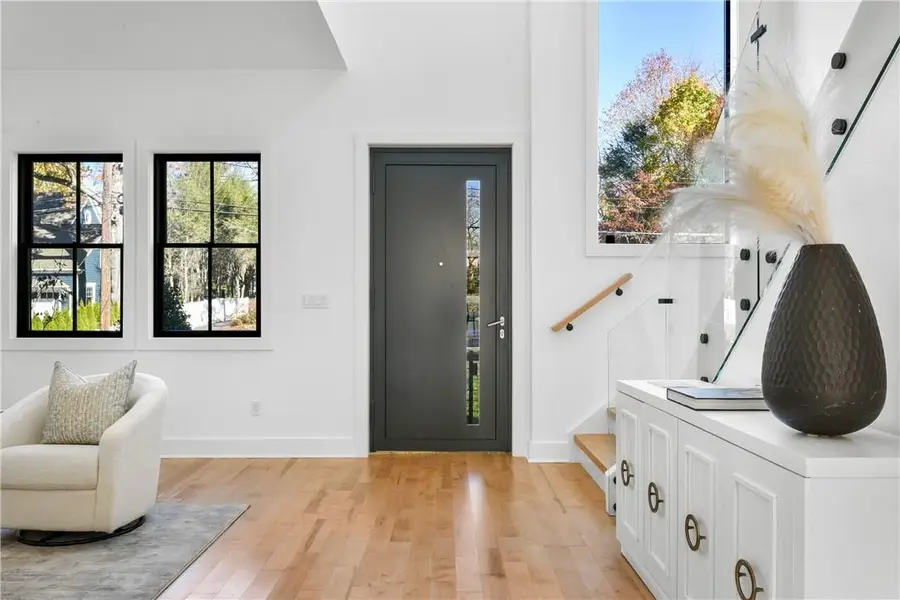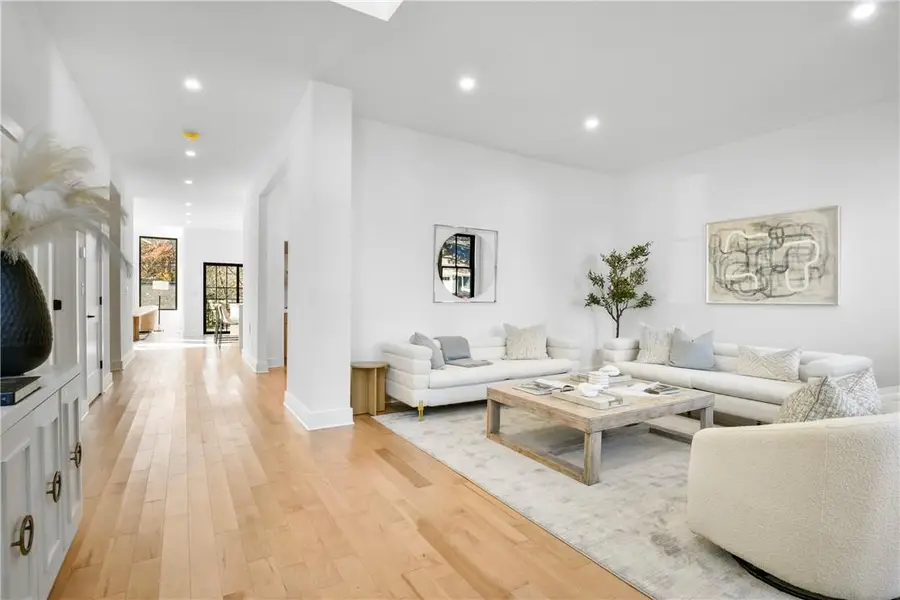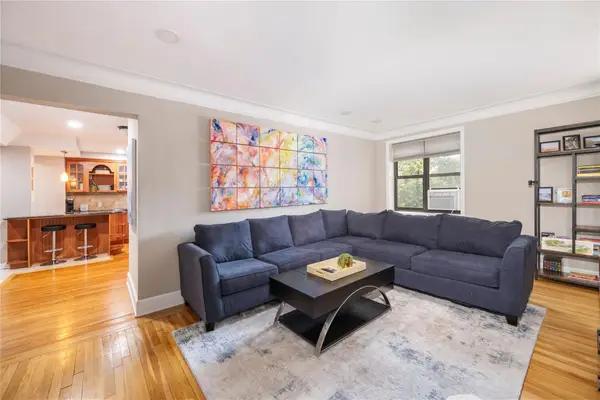7 Hudson Place, Larchmont, NY 10538
Local realty services provided by:ERA Top Service Realty



7 Hudson Place,Larchmont, NY 10538
$2,695,000
- 6 Beds
- 7 Baths
- 4,710 sq. ft.
- Single family
- Pending
Listed by:robert gamba
Office:julia b fee sothebys int. rlty
MLS#:827711
Source:One Key MLS
Price summary
- Price:$2,695,000
- Price per sq. ft.:$572.19
About this home
Introducing a stunning, newly constructed six-bedroom Contemporary Colonial in the highly coveted Larchmont Gardens neighborhood. This home is a masterpiece of modern architecture and luxury living, showcasing a thoughtful design that maximizes natural light and spaciousness for an unparalleled blend of style and comfort. Enter through the sun-drenched 20' entry foyer, leading to the oversized living room and adjacent formal dining room. The heart of the home is the breathtaking great room, boasting a dramatic 20' lofted ceiling, expansive architectural windows, and a striking eco-friendly fireplace. The open-concept chef's kitchen, complete with a waterfall quartz center island, custom cabinetry, and stainless steel appliances, seamlessly flows to a spacious deck, ideal for outdoor entertaining. A convenient home office with an ensuite bathroom provides an ideal work-from-home space or a comfortable guest suite. The second level presents a luxurious primary suite, a true retreat featuring a private deck, custom his-and-hers walk-in closets, and a spa-like primary bath. Three additional generously sized family bedrooms, each with its own ensuite bathroom, complete the second floor. The lower level family room, featuring a wet bar and direct access to the bluestone patio, is perfect for casual gatherings. A large bedroom with an ensuite bathroom provides additional guest or in-law suite options. This exceptional home is a must-see!
Contact an agent
Home facts
- Year built:1953
- Listing Id #:827711
- Added:129 day(s) ago
- Updated:July 13, 2025 at 07:43 AM
Rooms and interior
- Bedrooms:6
- Total bathrooms:7
- Full bathrooms:6
- Half bathrooms:1
- Living area:4,710 sq. ft.
Heating and cooling
- Cooling:ENERGY STAR Qualified Equipment
- Heating:Hydro Air, Natural Gas
Structure and exterior
- Year built:1953
- Building area:4,710 sq. ft.
- Lot area:0.17 Acres
Schools
- High school:Mamaroneck High School
- Middle school:Hommocks School
- Elementary school:Murray Avenue
Utilities
- Water:Public
- Sewer:Public Sewer
Finances and disclosures
- Price:$2,695,000
- Price per sq. ft.:$572.19
- Tax amount:$15,791 (2024)
New listings near 7 Hudson Place
- New
 $140,000Active-- beds 1 baths450 sq. ft.
$140,000Active-- beds 1 baths450 sq. ft.11 Alden Road #6H, Larchmont, NY 10538
MLS# 895592Listed by: JULIA B FEE SOTHEBYS INT. RLTY - Coming Soon
 $339,000Coming Soon1 beds 1 baths
$339,000Coming Soon1 beds 1 baths14 N Chatsworth Avenue #2K, Larchmont, NY 10538
MLS# 895377Listed by: COMPASS GREATER NY, LLC - New
 $890,000Active3 beds 1 baths1,288 sq. ft.
$890,000Active3 beds 1 baths1,288 sq. ft.42 Deane Place, Larchmont, NY 10538
MLS# 897710Listed by: GUARD HILL REALTY - New
 $1,200,000Active7 beds 3 baths2,981 sq. ft.
$1,200,000Active7 beds 3 baths2,981 sq. ft.5 Dillon Road, Larchmont, NY 10538
MLS# 891205Listed by: COLDWELL BANKER REALTY - New
 $389,000Active1 beds 1 baths700 sq. ft.
$389,000Active1 beds 1 baths700 sq. ft.14 N Chatsworth Avenue #2M, Larchmont, NY 10538
MLS# 896843Listed by: JULIA B FEE SOTHEBYS INT. RLTY - New
 $595,000Active2 beds 2 baths1,100 sq. ft.
$595,000Active2 beds 2 baths1,100 sq. ft.17 N Chatsworth Avenue #6HI, Larchmont, NY 10538
MLS# 892838Listed by: JULIA B FEE SOTHEBYS INT. RLTY  $1,099,000Active4 beds 2 baths1,575 sq. ft.
$1,099,000Active4 beds 2 baths1,575 sq. ft.17 Valley Road, Larchmont, NY 10538
MLS# 892059Listed by: HOULIHAN LAWRENCE INC. $349,000Active1 beds 1 baths750 sq. ft.
$349,000Active1 beds 1 baths750 sq. ft.14 N Chatsworth Avenue #5K, Larchmont, NY 10538
MLS# 892420Listed by: HOULIHAN LAWRENCE INC. $1,625,000Active3 beds 3 baths2,184 sq. ft.
$1,625,000Active3 beds 3 baths2,184 sq. ft.19 Mountain Avenue, Larchmont, NY 10538
MLS# 854759Listed by: DOUGLAS ELLIMAN REAL ESTATE- Open Sun, 1 to 3pm
 $1,755,000Active4 beds 3 baths2,765 sq. ft.
$1,755,000Active4 beds 3 baths2,765 sq. ft.19 Bonnie Way, Larchmont, NY 10538
MLS# 883529Listed by: HOULIHAN LAWRENCE INC.
