61 Surrey Hill Drive, Colonie, NY 12110
Local realty services provided by:HUNT Real Estate ERA
61 Surrey Hill Drive,Colonie, NY 12110
$309,900
- 2 Beds
- 2 Baths
- 1,247 sq. ft.
- Townhouse
- Active
Listed by:donna c kelly
Office:find advisors
MLS#:202525732
Source:Global MLS
Price summary
- Price:$309,900
- Price per sq. ft.:$248.52
- Monthly HOA dues:$300
About this home
Welcome to desirable Surrey Hill! This maintenance-free, move-in ready townhome offers comfortable, open-concept living in the highly sought-after North Colonie School District. With 2 bedrooms and 1.5 baths, this home is perfect for those seeking a convenient worry free lifestyle.
The main level features a spacious, open floor plan with vaulted ceilings, creating an airy and inviting atmosphere. Recent upgrades include New LVP flooring on the first floor, Freshly painted walls and ceilings throughout plus completely updated bathrooms from floor to ceiling, including a new shower unit. A detailed list of all upgrades is attached to this listing.
Enjoy a truly worry-free lifestyle with a comprehensive HOA that covers exterior building maintenance, including the roof, siding, and gutters, as well as landscape service, snow removal, and trash service.
This centrally located townhome is just minutes from all amenities, including shopping, dining, gyms, and parks, making it a perfect blend of peaceful community living and urban convenience. Don't miss this opportunity to own a beautiful and low-maintenance home in a prime location.
Contact an agent
Home facts
- Year built:1989
- Listing ID #:202525732
- Added:3 day(s) ago
- Updated:September 13, 2025 at 04:08 PM
Rooms and interior
- Bedrooms:2
- Total bathrooms:2
- Full bathrooms:1
- Half bathrooms:1
- Living area:1,247 sq. ft.
Heating and cooling
- Cooling:Central Air
- Heating:Forced Air, Natural Gas
Structure and exterior
- Roof:Asphalt
- Year built:1989
- Building area:1,247 sq. ft.
- Lot area:0.07 Acres
Schools
- High school:Shaker HS
Utilities
- Water:Public
- Sewer:Public Sewer
Finances and disclosures
- Price:$309,900
- Price per sq. ft.:$248.52
- Tax amount:$3,860
New listings near 61 Surrey Hill Drive
- New
 $410,000Active4 beds 2 baths1,726 sq. ft.
$410,000Active4 beds 2 baths1,726 sq. ft.521 Watervliet Shaker Road, Colonie, NY 12110
MLS# 202525654Listed by: VENTURE REALTY PARTNERS - New
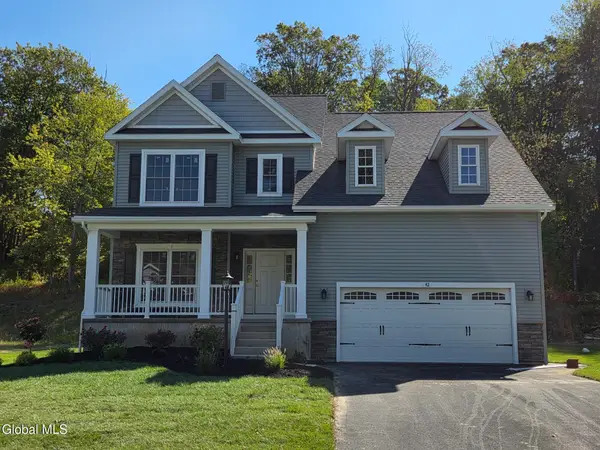 $695,000Active4 beds 3 baths2,300 sq. ft.
$695,000Active4 beds 3 baths2,300 sq. ft.42 Waterford Avenue, Colonie, NY 12110
MLS# 202525554Listed by: COLDWELL BANKER PRIME PROPERTIES - New
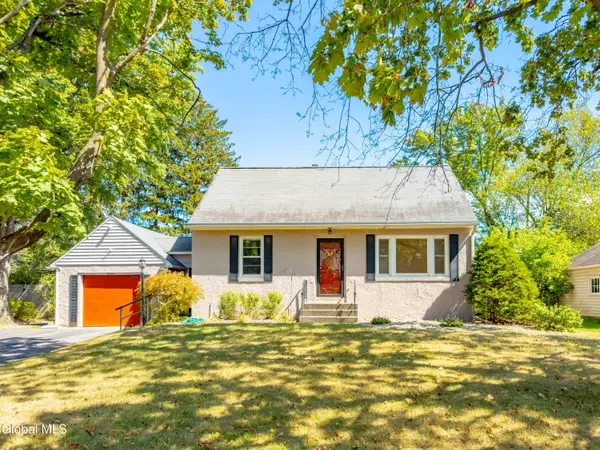 $349,900Active3 beds 1 baths1,152 sq. ft.
$349,900Active3 beds 1 baths1,152 sq. ft.13 Swayze Drive, Colonie, NY 12110
MLS# 202525390Listed by: FIELD REALTY  $349,900Pending3 beds 2 baths1,484 sq. ft.
$349,900Pending3 beds 2 baths1,484 sq. ft.14 Broadway, Colonie, NY 12110
MLS# 202525247Listed by: COLDWELL BANKER PRIME PROPERTIES $343,000Active3 beds 2 baths1,333 sq. ft.
$343,000Active3 beds 2 baths1,333 sq. ft.24 Purtell Avenue, Colonie, NY 12110
MLS# 202525210Listed by: BERKSHIRE HATHAWAY HOMESERVICES BLAKE, REALTORS $339,900Pending4 beds 2 baths1,343 sq. ft.
$339,900Pending4 beds 2 baths1,343 sq. ft.19 Weed Road, Colonie, NY 12110
MLS# 202525149Listed by: J PAUL REALTY GROUP LLC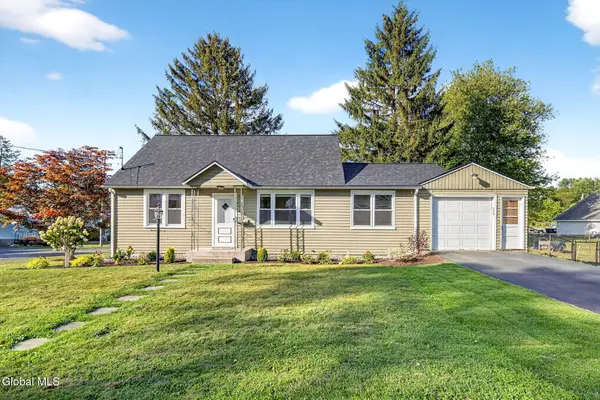 $349,900Active4 beds 1 baths1,320 sq. ft.
$349,900Active4 beds 1 baths1,320 sq. ft.52 Overlook Avenue, Colonie, NY 12110
MLS# 202525101Listed by: CM FOX REAL ESTATE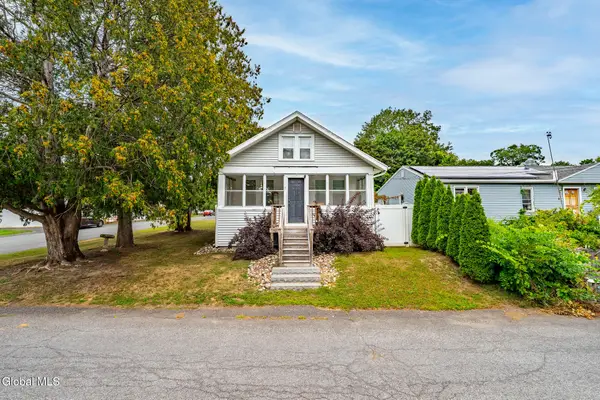 $249,000Pending3 beds 1 baths1,056 sq. ft.
$249,000Pending3 beds 1 baths1,056 sq. ft.7 Oakland Street, Colonie, NY 12110
MLS# 202525056Listed by: REALTY ONE GROUP KEY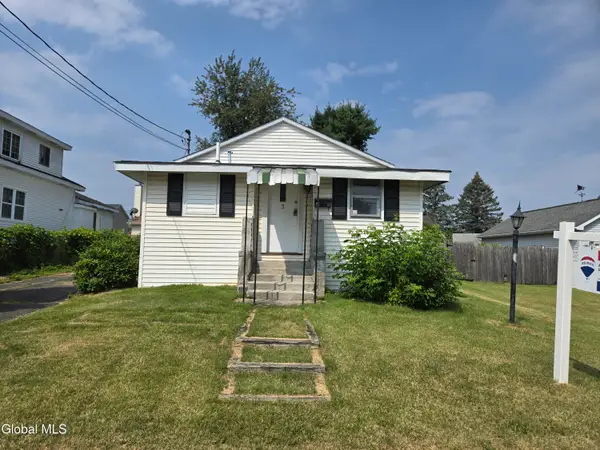 $275,000Active2 beds 2 baths1,344 sq. ft.
$275,000Active2 beds 2 baths1,344 sq. ft.3 Taft Avenue, Colonie, NY 12110
MLS# 202524952Listed by: RE/MAX CAPITAL
