8 Mill Pond Lane, Lattingtown, NY 11560
Local realty services provided by:ERA Insite Realty Services
8 Mill Pond Lane,Lattingtown, NY 11560
$4,995,000
- 5 Beds
- 9 Baths
- 7,600 sq. ft.
- Single family
- Active
Listed by: douglas sabo
Office: nest seekers international llc.
MLS#:879323
Source:OneKey MLS
Price summary
- Price:$4,995,000
- Price per sq. ft.:$657.24
About this home
Set on 9 private acres along Mill Neck Creek, 8 Mill Pond Lane in Lattingtown is a rare waterfront sanctuary that blends bold contemporary architecture with natural serenity. Enjoy sunrise and sunset views, elevated lawns with sweeping vistas to the water’s edge, and a layout ideal for year-round indoor and outdoor living in the Locust Valley School District.
A soaring 25-foot great room with a sculptural fireplace and walls of glass anchors the airy interior, bathing the space in natural light. The chef’s kitchen, flanked by dual butler pantries, flows seamlessly from casual to formal dining areas and extends effortlessly to the outdoor entertaining spaces.
The first-floor primary suite features vaulted ceilings, a stone-clad fireplace, and a spa-like bath. On the second level, two guest wings, a library, and a second living room offer flexibility and privacy—each with its own water view.
Outdoor amenities include a heated gunite pool with spa, a four-season entertaining area, shoreline access for kayaks, and unmatched seclusion, all while sailboats drift by—yet you're just minutes from NYC. A finished basement, three-car garage, and walkable beach access complete this exceptional one of a kind setting. Waterfront living at its finest!
Contact an agent
Home facts
- Year built:1987
- Listing ID #:879323
- Added:203 day(s) ago
- Updated:February 12, 2026 at 04:28 PM
Rooms and interior
- Bedrooms:5
- Total bathrooms:9
- Full bathrooms:7
- Half bathrooms:2
- Living area:7,600 sq. ft.
Heating and cooling
- Cooling:Central Air
- Heating:Natural Gas, Oil, Propane
Structure and exterior
- Year built:1987
- Building area:7,600 sq. ft.
- Lot area:9.5 Acres
Schools
- High school:Locust Valley High School
- Middle school:Locust Valley Middle School
- Elementary school:Ann Macarthur Primary School
Utilities
- Water:Public
- Sewer:Septic Tank
Finances and disclosures
- Price:$4,995,000
- Price per sq. ft.:$657.24
- Tax amount:$59,033 (2024)
New listings near 8 Mill Pond Lane
- New
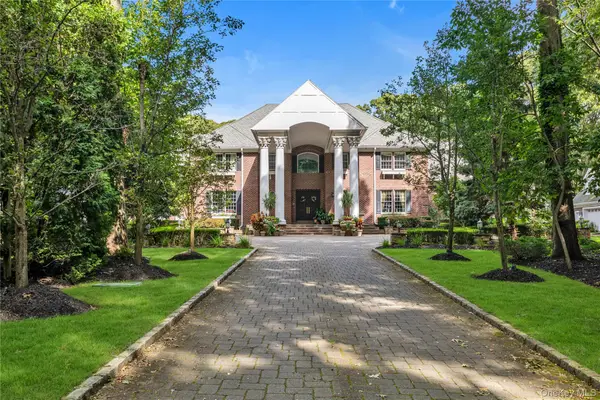 $3,850,000Active7 beds 7 baths8,242 sq. ft.
$3,850,000Active7 beds 7 baths8,242 sq. ft.11 Danton Lane N, Lattingtown, NY 11560
MLS# 959529Listed by: COMPASS GREATER NY LLC 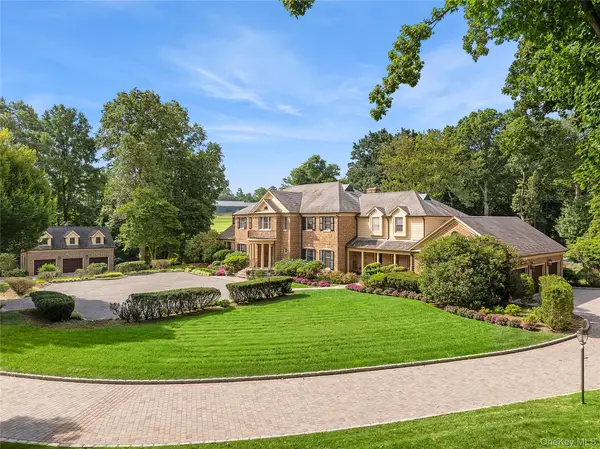 $3,598,000Pending6 beds 7 baths6,744 sq. ft.
$3,598,000Pending6 beds 7 baths6,744 sq. ft.5 Danton Lane S, Locust Valley, NY 11560
MLS# 905483Listed by: DOUGLAS ELLIMAN REAL ESTATE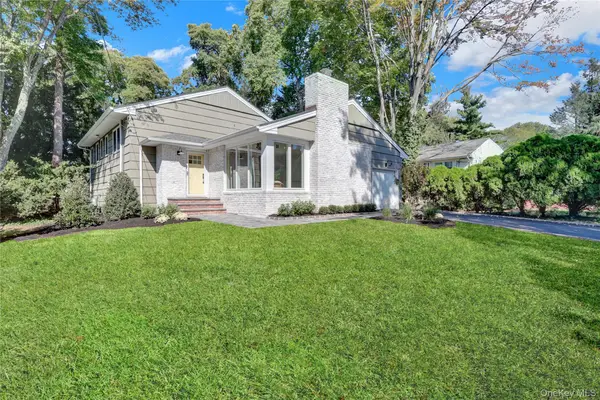 $1,375,000Pending4 beds 3 baths2,400 sq. ft.
$1,375,000Pending4 beds 3 baths2,400 sq. ft.19 Millford Drive, Locust Valley, NY 11560
MLS# 923838Listed by: COMPASS GREATER NY LLC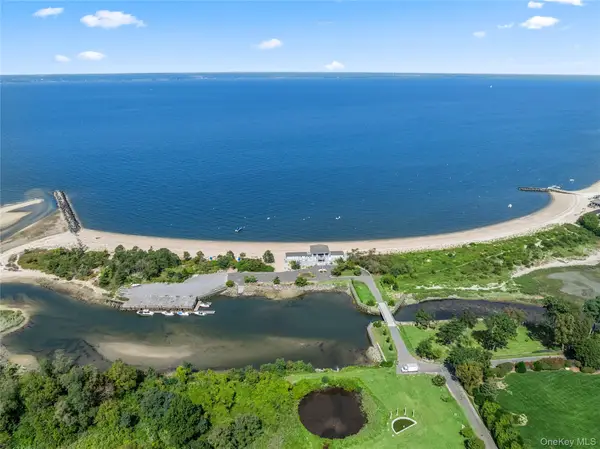 $3,429,000Active5 beds 5 baths6,751 sq. ft.
$3,429,000Active5 beds 5 baths6,751 sq. ft.12 Parish Drive, Lattingtown, NY 11560
MLS# 912834Listed by: DOUGLAS ELLIMAN REAL ESTATE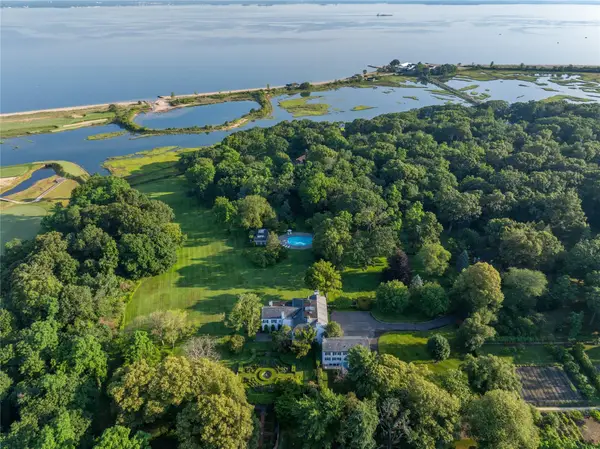 $11,750,000Active8 beds 9 baths12,703 sq. ft.
$11,750,000Active8 beds 9 baths12,703 sq. ft.10 Lands End Road, Locust Valley, NY 11560
MLS# 820454Listed by: DANIEL GALE SOTHEBYS INTL RLTY $999,000Pending4 beds 3 baths2,300 sq. ft.
$999,000Pending4 beds 3 baths2,300 sq. ft.1 Parish Drive, Locust Valley, NY 11560
MLS# L3521066Listed by: KELLER WILLIAMS POINTS NORTH $5,495,000Active18.11 Acres
$5,495,000Active18.11 Acres31 Factory Pond Road, Locust Valley, NY 11560
MLS# 944325Listed by: DANIEL GALE SOTHEBYS INTL RLTY

