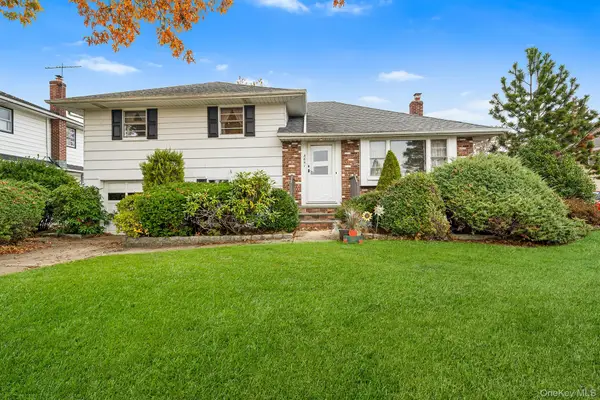13 Curve Lane, Levittown, NY 11756
Local realty services provided by:ERA Caputo Realty
13 Curve Lane,Levittown, NY 11756
$729,000
- 5 Beds
- 3 Baths
- 1,400 sq. ft.
- Single family
- Pending
Listed by: rmit sharma, amit k. sharma
Office: property professionals realty
MLS#:859006
Source:OneKey MLS
Price summary
- Price:$729,000
- Price per sq. ft.:$119.51
About this home
Major Price Drop! Incredible Value for a Fully Renovated 5-Bedroom Home!
Now is your chance to own the perfect family retreat at a newly reduced price! This spacious, move-in ready home has been thoughtfully renovated from top to bottom and offers exceptional value you won’t find elsewhere.
Boasting 5 generously sized bedrooms and 2.5 modern bathrooms, there’s room for everyone to spread out and feel at home. The heart of the house is a show-stopping open-concept kitchen featuring sleek quartz countertops, stainless steel appliances, and ample cabinetry—ideal for family gatherings or entertaining guests.
The flexible layout offers endless possibilities, including the potential for a mother-daughter setup (with proper permits), making it a perfect fit for multi-generational living or added privacy. Energy-efficient solar panels (6 years remaining on the lease) offer long-term savings on utilities.
Located in a friendly, family-oriented neighborhood close to schools, parks, and shopping, this home checks every box—and now at an unbeatable price. House is being sold as is.
?? Don’t wait—this opportunity won’t last long. Schedule your showing today and take advantage of this incredible price drop!
Contact an agent
Home facts
- Year built:1950
- Listing ID #:859006
- Added:190 day(s) ago
- Updated:November 15, 2025 at 09:25 AM
Rooms and interior
- Bedrooms:5
- Total bathrooms:3
- Full bathrooms:2
- Half bathrooms:1
- Living area:1,400 sq. ft.
Heating and cooling
- Heating:Baseboard
Structure and exterior
- Year built:1950
- Building area:1,400 sq. ft.
- Lot area:0.14 Acres
Schools
- High school:Gen Douglas Macarthur Senior Hs
- Middle school:Jonas E Salk Middle School
- Elementary school:Gardiners Avenue School
Utilities
- Water:Public
- Sewer:Public Sewer
Finances and disclosures
- Price:$729,000
- Price per sq. ft.:$119.51
- Tax amount:$10,654 (2023)
New listings near 13 Curve Lane
- Coming Soon
 $649,000Coming Soon5 beds 2 baths
$649,000Coming Soon5 beds 2 baths231 Blacksmith Road S, Levittown, NY 11756
MLS# 935546Listed by: SIGNATURE PREMIER PROPERTIES - Coming Soon
 $649,999Coming Soon3 beds 2 baths
$649,999Coming Soon3 beds 2 baths3651 Woodbridge Lane N, Wantagh, NY 11793
MLS# 934809Listed by: REDFIN REAL ESTATE - Open Sun, 12 to 2pmNew
 $749,000Active4 beds 2 baths1,440 sq. ft.
$749,000Active4 beds 2 baths1,440 sq. ft.49 Cutter Lane, Levittown, NY 11756
MLS# 935558Listed by: REALTY CONNECT USA LLC - Open Sat, 12 to 2pmNew
 $699,000Active2 beds 3 baths1,152 sq. ft.
$699,000Active2 beds 3 baths1,152 sq. ft.186 Robin Place, Levittown, NY 11756
MLS# 933006Listed by: SIGNATURE PREMIER PROPERTIES - New
 $1,389,999Active5 beds 4 baths3,440 sq. ft.
$1,389,999Active5 beds 4 baths3,440 sq. ft.38 Birch Lane, Levittown, NY 11756
MLS# 900419Listed by: FRONTLINE REALTY GROUP LLC - Open Sat, 12 to 2pmNew
 $325,000Active1 beds 1 baths758 sq. ft.
$325,000Active1 beds 1 baths758 sq. ft.307-13 Hicksville Road #13, Bethpage, NY 11714
MLS# 934539Listed by: CENTURY 21 AA REALTY - Open Sat, 11am to 1pmNew
 $645,000Active3 beds 1 baths1,050 sq. ft.
$645,000Active3 beds 1 baths1,050 sq. ft.140 Jerusalem Avenue, Levittown, NY 11756
MLS# 934652Listed by: KELLER WILLIAMS LEGENDARY - Open Sat, 12:30 to 2pmNew
 $699,000Active4 beds 2 baths
$699,000Active4 beds 2 baths87 Parkside Drive N, Levittown, NY 11756
MLS# 934626Listed by: COLDWELL BANKER EASTON PROP - Open Sat, 1:30 to 3:30pmNew
 $899,000Active3 beds 3 baths1,974 sq. ft.
$899,000Active3 beds 3 baths1,974 sq. ft.68 Myles Avenue, Levittown, NY 11756
MLS# 934181Listed by: DANIEL GALE SOTHEBYS INTL RLTY - Open Sat, 12 to 3pmNew
 $1,188,888Active5 beds 3 baths2,885 sq. ft.
$1,188,888Active5 beds 3 baths2,885 sq. ft.22 Family Lane, Levittown, NY 11756
MLS# 932968Listed by: SPECIALTY HOME REALTY LLC
