32 Peony Road, Levittown, NY 11756
Local realty services provided by:ERA Top Service Realty
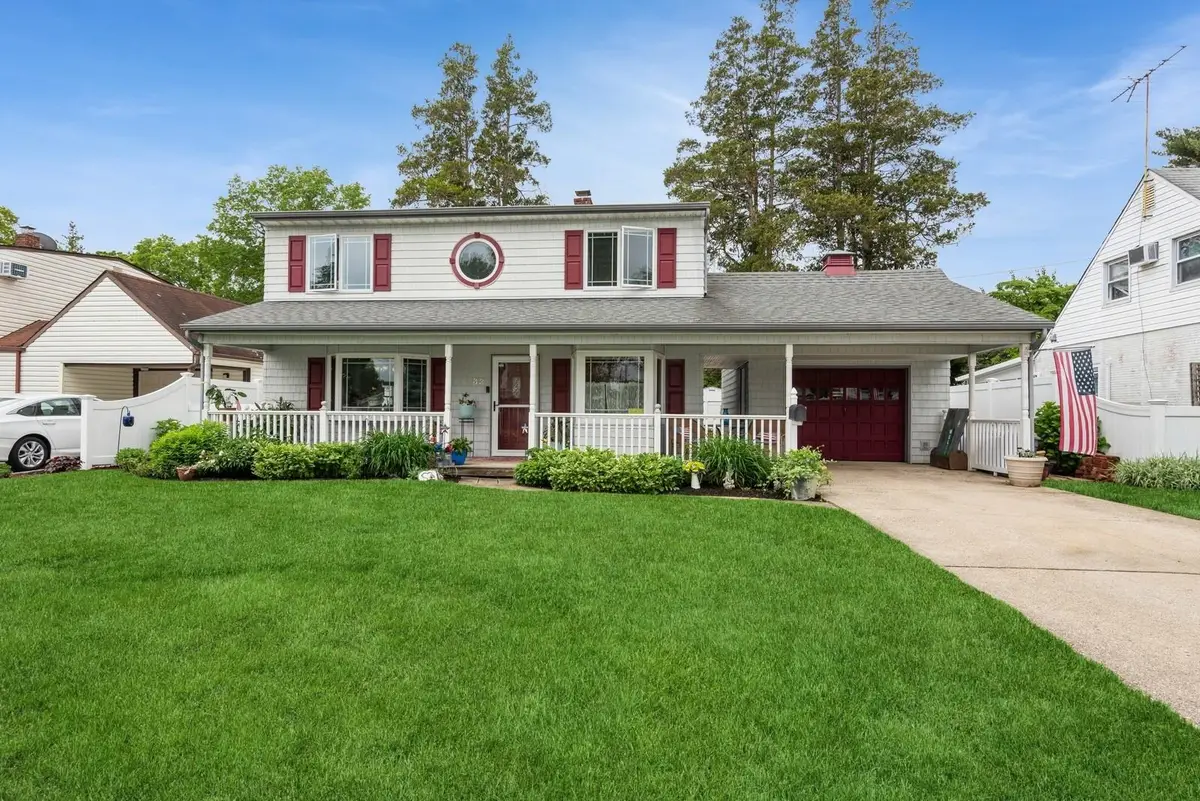
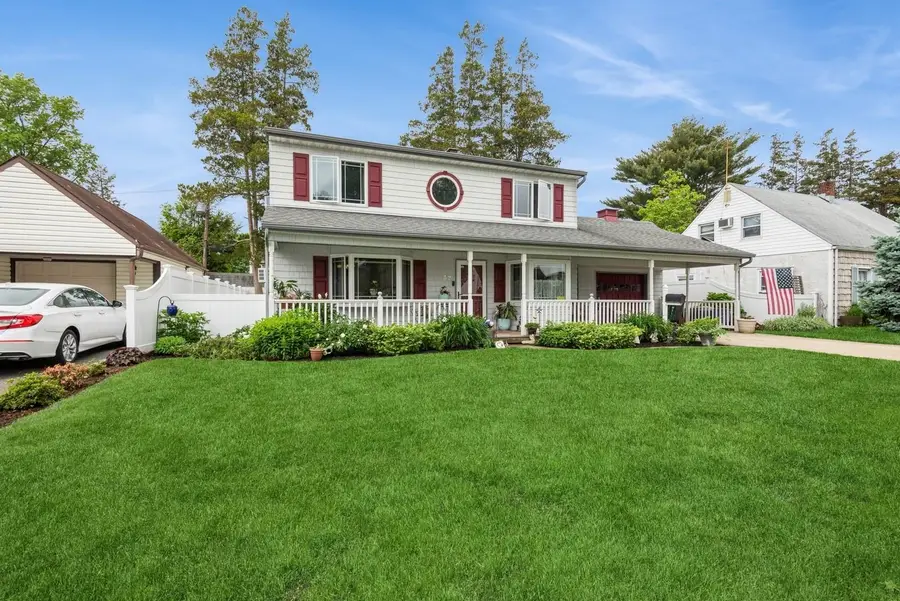
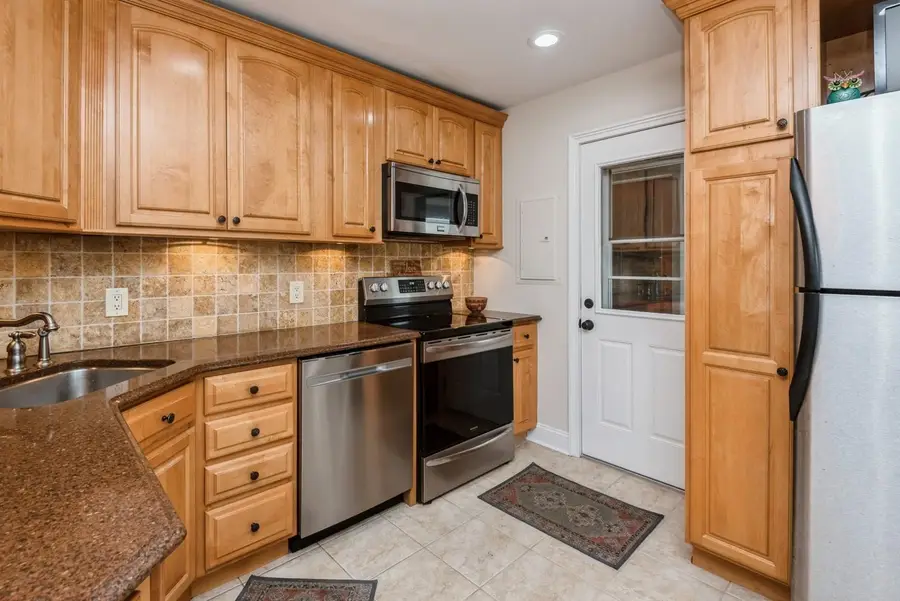
32 Peony Road,Levittown, NY 11756
$769,900
- 3 Beds
- 2 Baths
- 1,524 sq. ft.
- Single family
- Pending
Listed by:jerome yaeger
Office:property professionals realty
MLS#:854257
Source:One Key MLS
Price summary
- Price:$769,900
- Price per sq. ft.:$505.18
About this home
Meticulously Remodeled Cape in Levittown – Owned by a Master Craftsman for 36 Years
This beautifully updated Cape Cod home has been lovingly maintained and remodeled over 36 years by its owner—a professional home remodeler. Every detail reflects expert workmanship and thoughtful design.
Interior Highlights:
All original plumbing upgraded to Type L copper piping and fittings for superior durability.
Upgraded oil-fired boiler repositioned for convenience, with a new 36” access door from the 1st floor hallway.
Modern baseboard heating covers installed throughout both floors.
150-amp electrical panel upgrade with new Romex wiring for the entire 2nd floor, parts of the 1st floor, garage, and porch, including GFCI outlets where required.
Custom moldings and crown molding throughout both floors.
Shower enclosures feature 3/8” tempered glass; 1st floor shower includes a no-curb threshold for accessibility.
3/4” solid oak hardwood flooring in the living room, dining room, master bedroom, upstairs bedroom, landing, and hallway.
Windows, Doors & Outdoor Living:
Two Andersen bay windows in the front, with Andersen windows throughout the home.
Andersen Frenchwood sliding patio door opens to a rear composite deck with PVC trim.
Custom-built “She-shed” with windows, vinyl siding, PVC deck, 10' countertop, and ample shelving—ideal for hobbies or crafts.
Cedar front deck with railings adds charm and curb appeal.
Authentic Andersen Art Glass accent on the 2nd floor round window with custom moldings inside and out.
Garage & Landscaping:
Detached garage with cupola, gutter guards, built-in workbench, shelving, and abundant storage.
Professionally landscaped with seasonal flowers and well-maintained garden beds.
This home is a rare find—offering quality construction, thoughtful upgrades, and timeless style. Perfect for anyone looking for a move-in ready home with character, comfort, and craftsmanship.
Contact an agent
Home facts
- Year built:1948
- Listing Id #:854257
- Added:91 day(s) ago
- Updated:July 25, 2025 at 08:13 AM
Rooms and interior
- Bedrooms:3
- Total bathrooms:2
- Full bathrooms:2
- Living area:1,524 sq. ft.
Heating and cooling
- Heating:Baseboard, Hot Water
Structure and exterior
- Year built:1948
- Building area:1,524 sq. ft.
- Lot area:0.14 Acres
Schools
- High school:Division Avenue Senior High School
- Middle school:Wisdom Lane Middle School
- Elementary school:Northside School
Utilities
- Water:Public
- Sewer:Public Sewer
Finances and disclosures
- Price:$769,900
- Price per sq. ft.:$505.18
- Tax amount:$15,459 (2023)
New listings near 32 Peony Road
- New
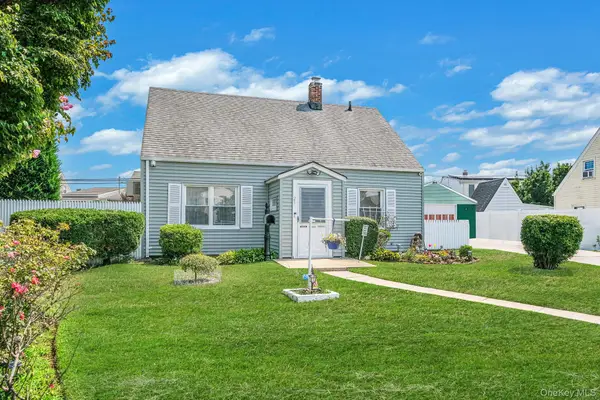 $549,000Active3 beds 2 baths1,050 sq. ft.
$549,000Active3 beds 2 baths1,050 sq. ft.21 Anchor Lane, Levittown, NY 11756
MLS# 882490Listed by: EXIT REALTY ACHIEVE - Open Sun, 2 to 4pmNew
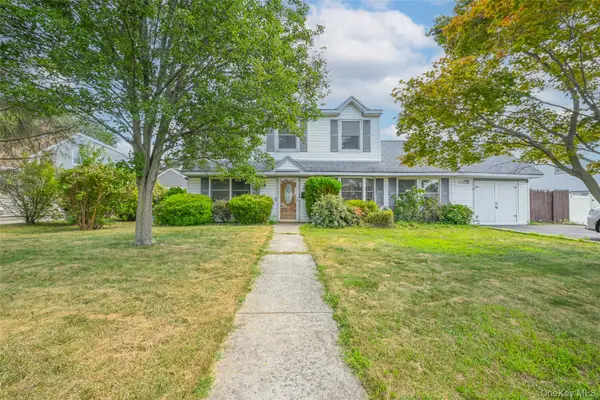 $749,999Active6 beds 3 baths2,040 sq. ft.
$749,999Active6 beds 3 baths2,040 sq. ft.19 Griddle Lane, Levittown, NY 11756
MLS# 900957Listed by: RAMON BONILLA - New
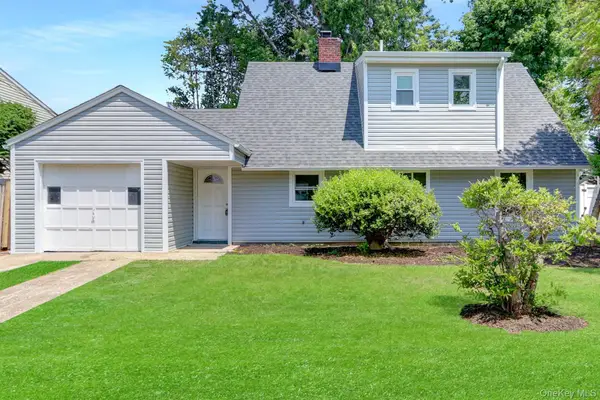 $839,900Active6 beds 3 baths2,100 sq. ft.
$839,900Active6 beds 3 baths2,100 sq. ft.17 Windmill Lane, Levittown, NY 11756
MLS# 899821Listed by: ISLAND ADVANTAGE REALTY LLC - New
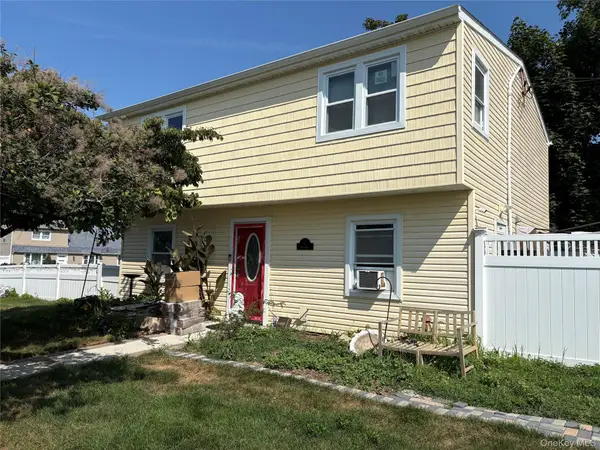 $849,000Active6 beds 2 baths1,560 sq. ft.
$849,000Active6 beds 2 baths1,560 sq. ft.3 Brook Lane, Levittown, NY 11756
MLS# 899744Listed by: YOUR HOME SOLD GUARANTEED RLTY - Open Sun, 12 to 2pmNew
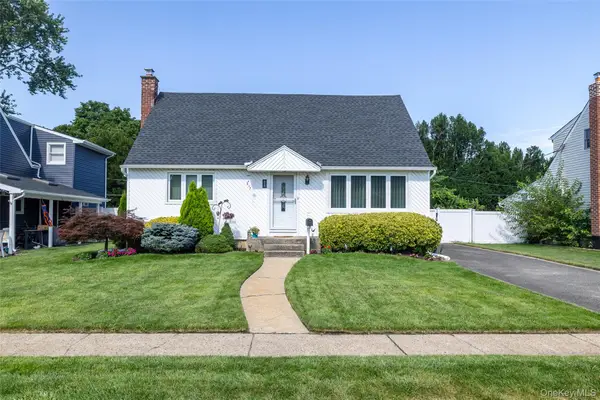 $679,000Active4 beds 2 baths1,440 sq. ft.
$679,000Active4 beds 2 baths1,440 sq. ft.474 Kell Place, Seaford, NY 11783
MLS# 899432Listed by: COLDWELL BANKER AMERICAN HOMES - New
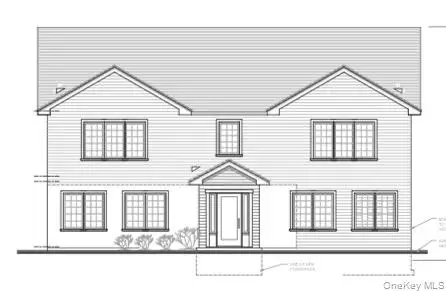 $1,580,000Active6 beds 4 baths3,300 sq. ft.
$1,580,000Active6 beds 4 baths3,300 sq. ft.60 James Lane, Levittown, NY 11756
MLS# 899615Listed by: SIGNATURE PREMIER PROPERTIES - New
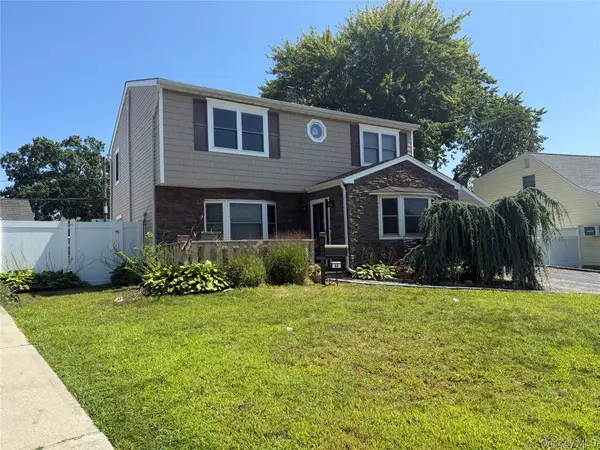 $799,000Active4 beds 2 baths1,680 sq. ft.
$799,000Active4 beds 2 baths1,680 sq. ft.63 Anchor Lane, Levittown, NY 11756
MLS# 899304Listed by: BLACKSTONE REALTY - Open Sat, 11am to 1pmNew
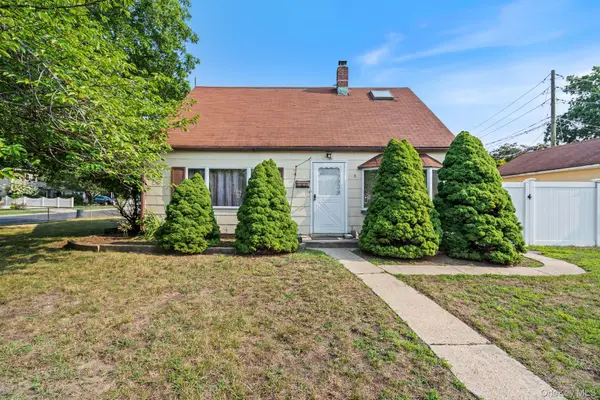 $599,000Active4 beds 2 baths1,320 sq. ft.
$599,000Active4 beds 2 baths1,320 sq. ft.3 Clover Lane, Levittown, NY 11756
MLS# 898627Listed by: GENSTONE PROPERTIES - New
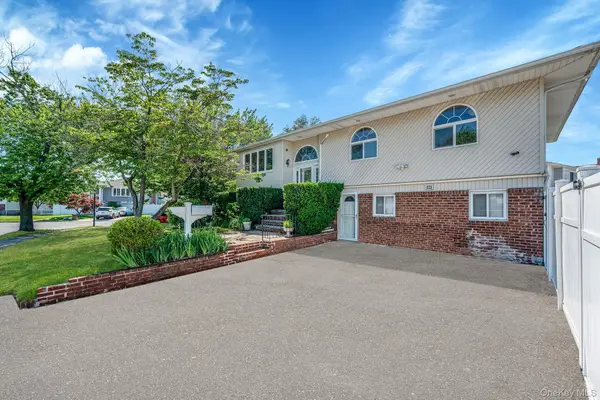 $889,000Active6 beds 3 baths2,282 sq. ft.
$889,000Active6 beds 3 baths2,282 sq. ft.1 Mason Court, Levittown, NY 11756
MLS# 898617Listed by: EXP REALTY - New
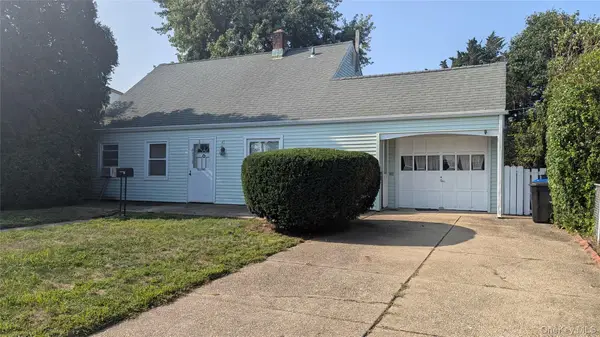 $599,900Active4 beds 1 baths1,432 sq. ft.
$599,900Active4 beds 1 baths1,432 sq. ft.41 Chase Lane, Levittown, NY 11756
MLS# 898491Listed by: COLDWELL BANKER AMERICAN HOMES
