922 N Hewitt Drive, Lewiston, NY 14092
Local realty services provided by:ERA Team VP Real Estate
922 N Hewitt Drive,Lewiston, NY 14092
$279,900
- 2 Beds
- 1 Baths
- 984 sq. ft.
- Single family
- Active
Listed by:sam a talarico
Office:century 21 north east
MLS#:B1640249
Source:NY_GENRIS
Price summary
- Price:$279,900
- Price per sq. ft.:$284.45
About this home
Charming stone ranch located in the Town of Lewiston, within the Niagara Wheatfield School District. This 2-bedroom, 1-bathroom home offers comfortable living with plenty of character and nice updates. Step into a spacious living room featuring beautiful hardwood floors, which opens seamlessly to a formal dining room complete with a built-in hutch and a brand-new bay window—perfect for hosting or relaxing. The kitchen offers generous cabinet and counter space. Both bedrooms are nicely sized and the bathroom features ceramic tile. The finished basement includes a rec room with vinyl flooring, a tiled ceiling, and an electric fireplace—an ideal space for entertaining or relaxing. You'll love the craftsmanship throughout, with woodwork and trim adding warmth and charm. The expansive, fenced backyard is your private oasis, complete with a firepit and a tranquil pond with waterfall. Behind the garage, enjoy an 18x10 enclosed sunroom and a 12x12 storage shed for all your tools and toys. Updates include: Central air & hot water tank (2024), Furnace (~2 years old) Approx. Roof (~10 years old). Whole-house generator, conveniently located in the 2-car garage with a durable rubber floor. This home combines comfort, function, and outdoor serenity.
Contact an agent
Home facts
- Year built:1954
- Listing ID #:B1640249
- Added:1 day(s) ago
- Updated:September 24, 2025 at 10:44 PM
Rooms and interior
- Bedrooms:2
- Total bathrooms:1
- Full bathrooms:1
- Living area:984 sq. ft.
Heating and cooling
- Cooling:Central Air
- Heating:Forced Air, Gas
Structure and exterior
- Year built:1954
- Building area:984 sq. ft.
- Lot area:0.34 Acres
Utilities
- Water:Connected, Public, Water Connected
- Sewer:Connected, Sewer Connected
Finances and disclosures
- Price:$279,900
- Price per sq. ft.:$284.45
- Tax amount:$4,543
New listings near 922 N Hewitt Drive
- New
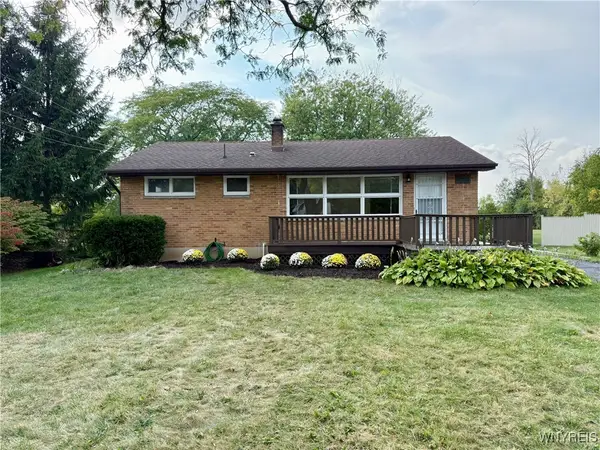 $299,900Active4 beds 2 baths1,645 sq. ft.
$299,900Active4 beds 2 baths1,645 sq. ft.4628 Creek Road, Lewiston, NY 14092
MLS# B1635027Listed by: DEAL REALTY, INC. - New
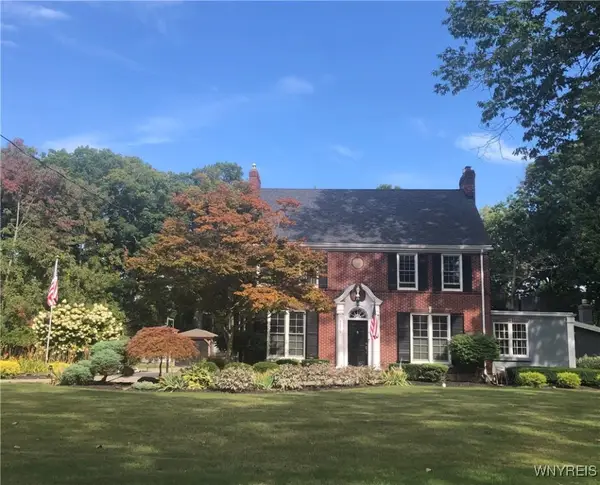 $959,000Active6 beds 7 baths5,062 sq. ft.
$959,000Active6 beds 7 baths5,062 sq. ft.5079 Forest Road, Lewiston, NY 14092
MLS# B1638658Listed by: WNY METRO TOWN CENTER REALTY INC. - Open Sat, 1 to 3pmNew
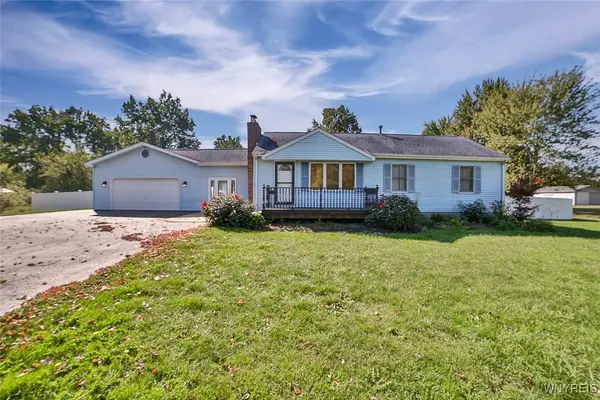 $344,900Active3 beds 2 baths1,428 sq. ft.
$344,900Active3 beds 2 baths1,428 sq. ft.1534 Swann Road, Lewiston, NY 14092
MLS# B1638828Listed by: HOWARD HANNA WNY INC. - Open Sat, 11am to 1pm
 Listed by ERA$259,900Pending3 beds 2 baths1,122 sq. ft.
Listed by ERA$259,900Pending3 beds 2 baths1,122 sq. ft.465 N 5th Street, Lewiston, NY 14092
MLS# B1638650Listed by: HUNT REAL ESTATE CORPORATION - New
 $85,000Active0.32 Acres
$85,000Active0.32 AcresEddy Drive W, Lewiston, NY 14092
MLS# B1638737Listed by: GREAT LAKES REAL ESTATE INC. - Open Sun, 11am to 1pmNew
 $279,999Active2 beds 1 baths1,140 sq. ft.
$279,999Active2 beds 1 baths1,140 sq. ft.933 Creek Road Extension, Lewiston, NY 14092
MLS# B1638563Listed by: GREAT LAKES REAL ESTATE INC. 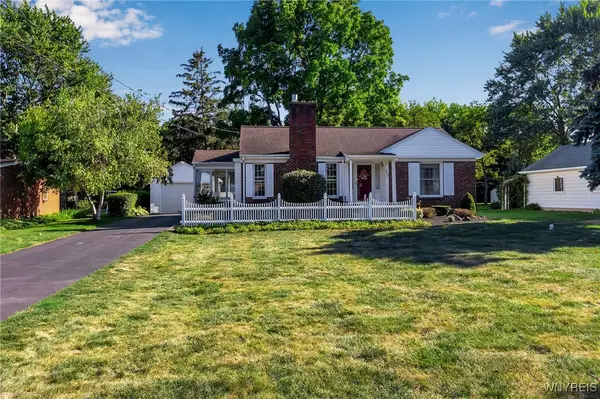 $279,900Pending2 beds 2 baths900 sq. ft.
$279,900Pending2 beds 2 baths900 sq. ft.662 Cayuga Drive, Lewiston, NY 14092
MLS# B1638085Listed by: KELLER WILLIAMS REALTY WNY- Open Sun, 1 to 3pmNew
 $599,900Active5 beds 4 baths3,088 sq. ft.
$599,900Active5 beds 4 baths3,088 sq. ft.859 The Circle Drive, Lewiston, NY 14092
MLS# B1638558Listed by: KELLER WILLIAMS REALTY WNY 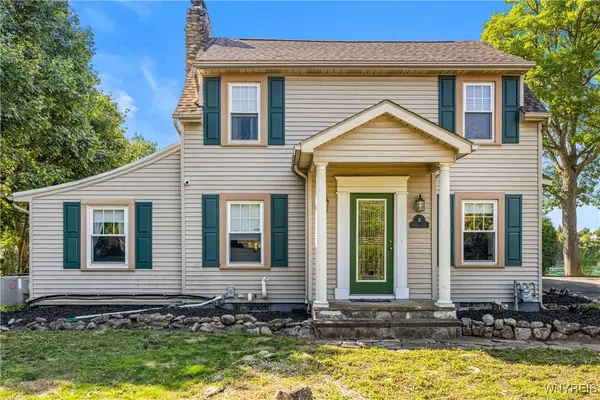 $899,900Pending4 beds 3 baths3,010 sq. ft.
$899,900Pending4 beds 3 baths3,010 sq. ft.305 S 1st Street, Lewiston, NY 14092
MLS# B1637410Listed by: CENTURY 21 NORTH EAST
