50-54 Deepdale Place, Little Neck, NY 11362
Local realty services provided by:ERA Caputo Realty
Listed by: carolyn meenan gri
Office: daniel gale sothebys intl rlty
MLS#:867385
Source:OneKey MLS
Price summary
- Price:$1,280,000
- Price per sq. ft.:$234.43
About this home
LITTLE NECK HILLS HIGH RANCH CIRCA 1960, ENDLESS OPPORTUNITIES. Oversized lot of 42 x 130 WHICH OFFERS PRIVACY. Upper level has two bedrooms plus MASTER SUITE WITH NEW BATH AND WALK-IN CLOSET. There is a full NEW guest bath for the other two bedrooms and a fully loaded designer kitchen with all the necessary treatments, including granite counters and flooring. The living room has a large bay window. All the windows in the home are new as well as a new roof with cutter screens. Top floor is loaded with beautiful hardwood flooring. The lower level is for easy living with access to rear from a new patio door. There is a laundry area, two types of heating, central ac, alarm, sprinklers, inside entrance from the attached garage. The lush gardens offer many types of fruit trees and mature shrubbery plus bonus area for a vegetable garden. Great entertainment area on an oversized slate patio. The grounds have running water and electricity, as well as outdoor lighting. Don't miss out on this home. Near All. Long Island RR Port Washington Branch, Little Neck Station.
Contact an agent
Home facts
- Year built:1960
- Listing ID #:867385
- Added:193 day(s) ago
- Updated:December 21, 2025 at 08:46 AM
Rooms and interior
- Bedrooms:3
- Total bathrooms:3
- Full bathrooms:3
- Living area:1,249 sq. ft.
Heating and cooling
- Cooling:Central Air
- Heating:Baseboard, Forced Air
Structure and exterior
- Year built:1960
- Building area:1,249 sq. ft.
- Lot area:0.13 Acres
Schools
- High school:Benjamin N Cardozo High School
- Middle school:Jhs 67 Louis Pasteur
- Elementary school:Ps 94 David D Porter
Utilities
- Water:Public
- Sewer:Public Sewer
Finances and disclosures
- Price:$1,280,000
- Price per sq. ft.:$234.43
- Tax amount:$9,000 (2024)
New listings near 50-54 Deepdale Place
- New
 $3,188,888Active5 beds 4 baths5,600 sq. ft.
$3,188,888Active5 beds 4 baths5,600 sq. ft.6 Westmoreland Place, Douglaston, NY 11363
MLS# 943929Listed by: KELLER WILLIAMS RLTY LANDMARK 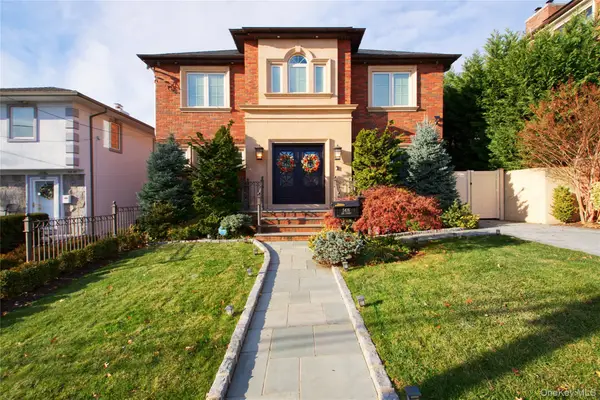 $1,949,000Pending4 beds 5 baths2,584 sq. ft.
$1,949,000Pending4 beds 5 baths2,584 sq. ft.54-16 252nd Street, Little Neck, NY 11362
MLS# 942862Listed by: DANIEL GALE SOTHEBYS INTL RLTY- New
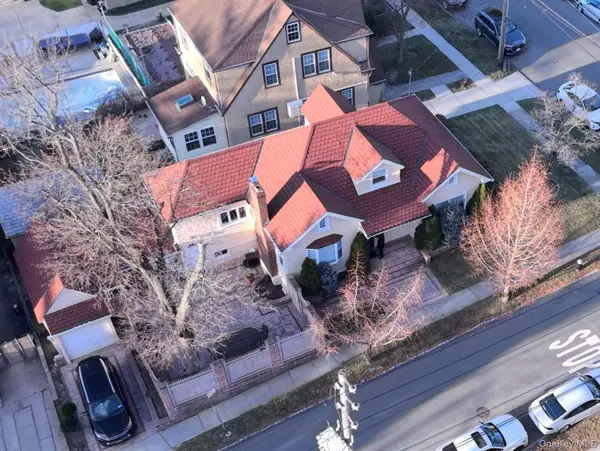 $1,380,000Active4 beds 3 baths1,245 sq. ft.
$1,380,000Active4 beds 3 baths1,245 sq. ft.4020 249th Street, Little Neck, NY 11363
MLS# 943587Listed by: SWEET KEY REALTY GROUP INC - Coming Soon
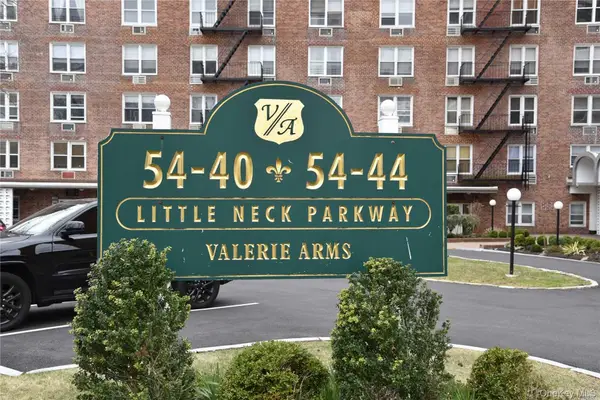 $209,000Coming Soon1 beds 1 baths
$209,000Coming Soon1 beds 1 baths54-44 Little Neck Parkway #5O, Little Neck, NY 11362
MLS# 924480Listed by: SIGNATURE PREMIER PROPERTIES - Coming Soon
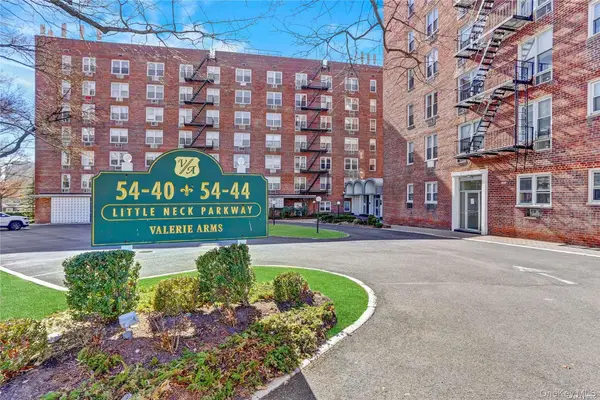 $210,000Coming Soon-- beds 1 baths
$210,000Coming Soon-- beds 1 baths54-44 Little Neck Parkway #6V, Little Neck, NY 11362
MLS# 942976Listed by: SIGNATURE PREMIER PROPERTIES - Open Sun, 11am to 1pmNew
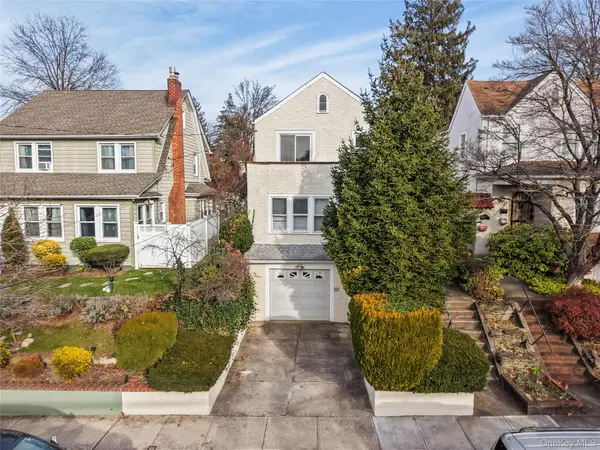 $950,000Active3 beds 2 baths1,242 sq. ft.
$950,000Active3 beds 2 baths1,242 sq. ft.41-29 248th Street, Little Neck, NY 11363
MLS# 942904Listed by: KELLER WILLIAMS RTY GOLD COAST - Open Sun, 12 to 1:30pm
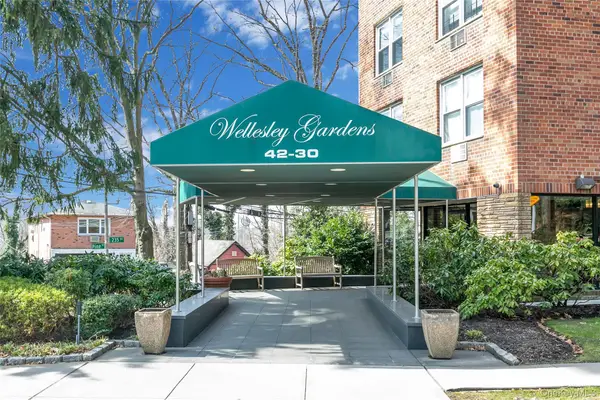 $850,000Active3 beds 2 baths1,300 sq. ft.
$850,000Active3 beds 2 baths1,300 sq. ft.42-30 Douglaston Parkway #5C, Douglaston, NY 11363
MLS# 941065Listed by: KELLER WILLIAMS RLTY LANDMARK - Coming Soon
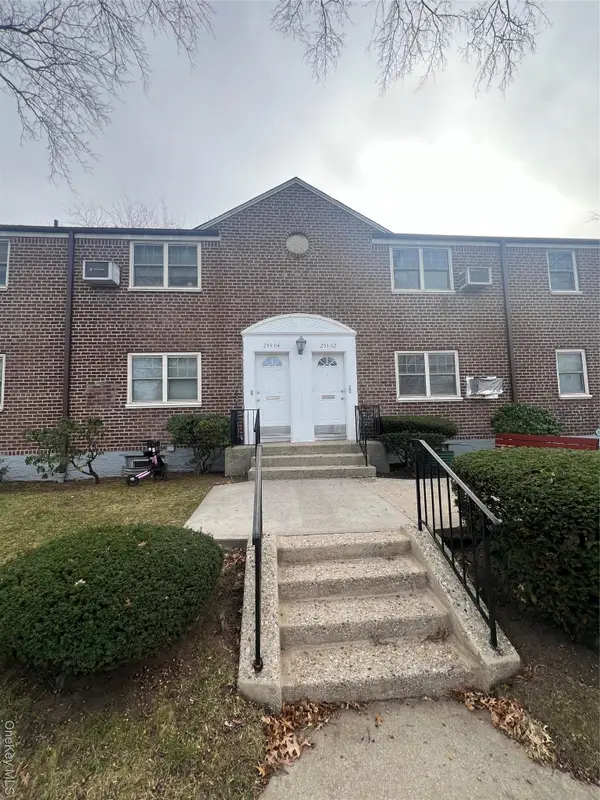 $299,000Coming Soon3 beds 1 baths
$299,000Coming Soon3 beds 1 baths253-04 60th Ave #Upper, Little Neck, NY 11362
MLS# 942453Listed by: PRIME REALTY 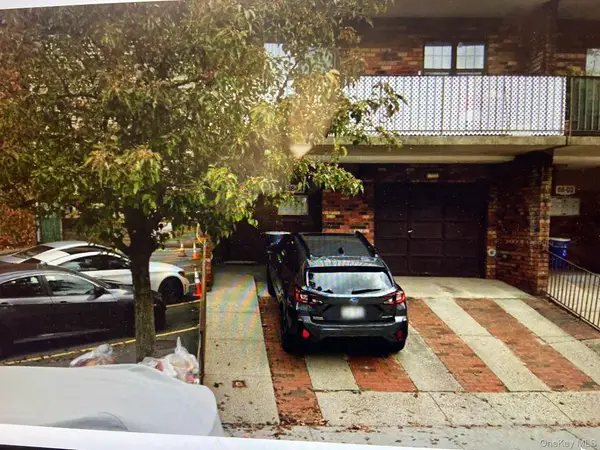 $415,000Active1 beds 1 baths553 sq. ft.
$415,000Active1 beds 1 baths553 sq. ft.68-01 242nd Street #29E, Douglaston, NY 11362
MLS# 942268Listed by: WINZONE REALTY INC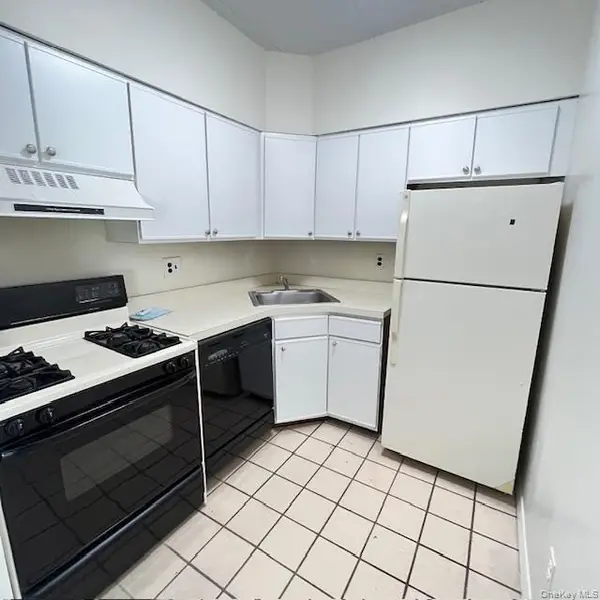 $405,000Active1 beds 1 baths571 sq. ft.
$405,000Active1 beds 1 baths571 sq. ft.66-07 242nd Street #13E, Douglaston, NY 11362
MLS# 942359Listed by: THOMAS J NAPLES
