101 Douglas Avenue, Liverpool, NY 13088
Local realty services provided by:HUNT Real Estate ERA
Listed by: mackenzie rice
Office: kirnan real estate
MLS#:S1651300
Source:NY_GENRIS
Price summary
- Price:$195,000
- Price per sq. ft.:$124.68
About this home
OFFER RECEIVED! Offer deadline set for Thursday 12/11 at 5pm. This inviting Cape Cod-style home in the Liverpool School District offers the space and updates today’s buyers are looking for. With 4 bedrooms, 1.5 bathrooms, and 1,564 square feet, this home supports a variety of living arrangements. As you enter, you are welcomed into a spacious living room highlighted by a stunning bay window, replaced just six years ago, which allows natural light to fill the room and creates a bright, inviting atmosphere. The main level continues with a well-designed flow that includes a comfortable eat-in kitchen for daily meals and a separate dining room perfect for hosting dinners, holidays, or larger get-togethers. The main level features a valuable first-floor bedroom that provides flexibility for guests, a home office, or anyone who prefers to avoid stairs. This first-floor bedroom is right next to the full bathroom that contains a brand-new vanity and toilet. On the second floor, three additional bedrooms offer plenty of room to personalize the space to your needs. The upstairs also includes a half bathroom, helping mornings run smoothly for busy households. A full basement adds significant extra space for storage, a workshop, or potential finishing to expand the living area. If you're interested in a garage, all you need to do it add a garage door to convert the mudroom space back to a one car attached garage! Numerous updates throughout the home make it move-in ready and allow you to enjoy your new space without delay. The exterior is equally impressive, featuring a large backyard with a partially fenced section and an above-ground pool, installed in July 2019 by Cannon Pools & Spas. The pool pump was replaced in 2024, adding even more value and reliability. This backyard is perfect for outdoor activities, summer fun, pets, and gatherings of all kinds. Make this home your own and enjoy everything it offers—room to grow, spaces to gather, and a backyard ready for summer fun.
Contact an agent
Home facts
- Year built:1951
- Listing ID #:S1651300
- Added:40 day(s) ago
- Updated:December 31, 2025 at 08:44 AM
Rooms and interior
- Bedrooms:4
- Total bathrooms:2
- Full bathrooms:1
- Half bathrooms:1
- Living area:1,564 sq. ft.
Heating and cooling
- Cooling:Window Units
- Heating:Baseboard, Forced Air, Gas
Structure and exterior
- Roof:Shingle
- Year built:1951
- Building area:1,564 sq. ft.
- Lot area:0.22 Acres
Utilities
- Water:Connected, Public, Water Connected
- Sewer:Connected, Sewer Connected
Finances and disclosures
- Price:$195,000
- Price per sq. ft.:$124.68
- Tax amount:$4,907
New listings near 101 Douglas Avenue
- New
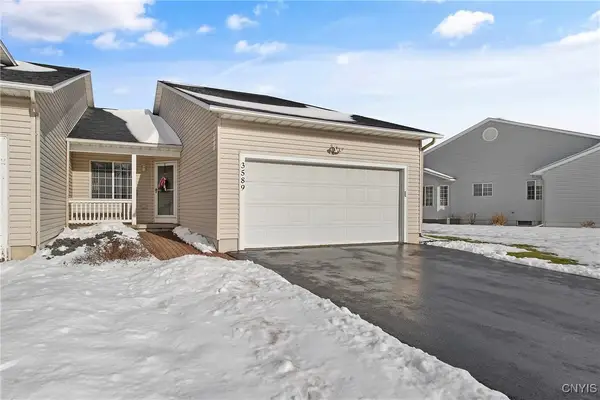 $299,900Active2 beds 2 baths1,200 sq. ft.
$299,900Active2 beds 2 baths1,200 sq. ft.3589 Redhead Terrace, Liverpool, NY 13090
MLS# S1655829Listed by: COLDWELL BANKER PRIME PROP,INC - New
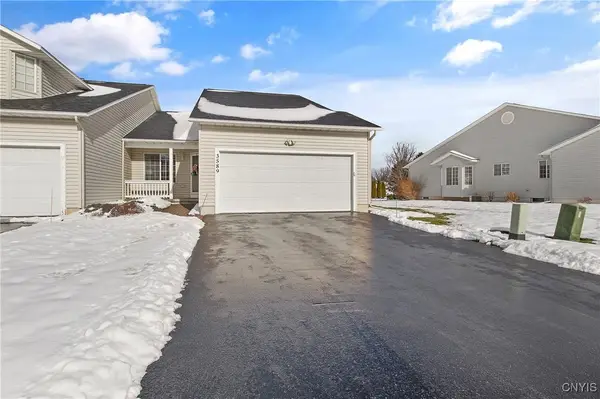 $299,900Active2 beds 2 baths1,200 sq. ft.
$299,900Active2 beds 2 baths1,200 sq. ft.3589 Redhead Terrace, Liverpool, NY 13090
MLS# S1655917Listed by: COLDWELL BANKER PRIME PROP,INC - New
 Listed by ERA$249,900Active3 beds 2 baths1,440 sq. ft.
Listed by ERA$249,900Active3 beds 2 baths1,440 sq. ft.7348 Farmstead Road, Liverpool, NY 13088
MLS# S1655939Listed by: HUNT REAL ESTATE ERA - New
 $269,900Active4 beds 3 baths1,868 sq. ft.
$269,900Active4 beds 3 baths1,868 sq. ft.4128 Silverado Drive, Liverpool, NY 13090
MLS# S1655903Listed by: SKINNER & ASSOC. REALTY LLC 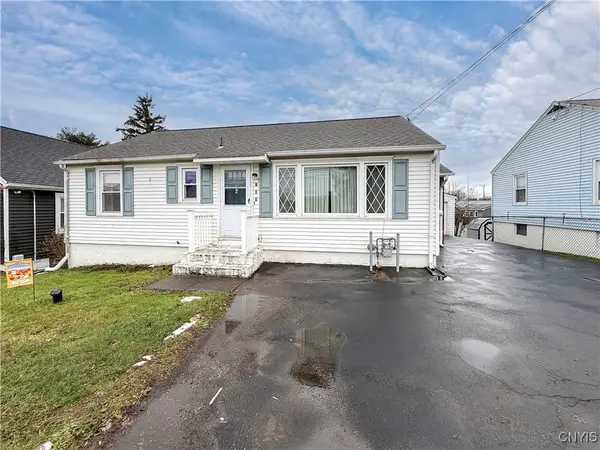 $180,000Active3 beds 2 baths936 sq. ft.
$180,000Active3 beds 2 baths936 sq. ft.705 7th North Street, Liverpool, NY 13088
MLS# S1655263Listed by: 315 REALTY PARTNERS- Open Sat, 11am to 1pm
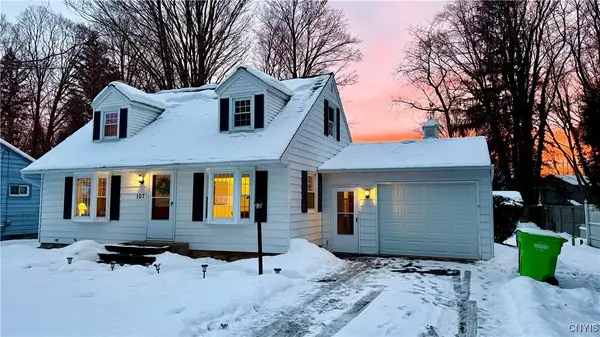 $224,900Active3 beds 1 baths1,080 sq. ft.
$224,900Active3 beds 1 baths1,080 sq. ft.107 Juanita Drive, Liverpool, NY 13090
MLS# S1651710Listed by: APEX REAL ESTATE BROKERAGE SER 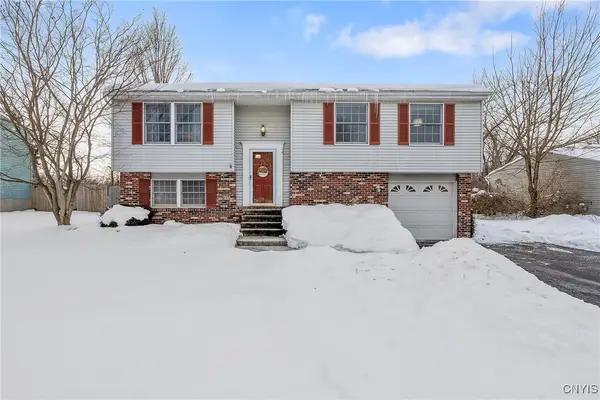 $269,000Active3 beds 2 baths1,560 sq. ft.
$269,000Active3 beds 2 baths1,560 sq. ft.142 Dorando, Liverpool, NY 13090
MLS# S1655104Listed by: ACROPOLIS REALTY GROUP LLC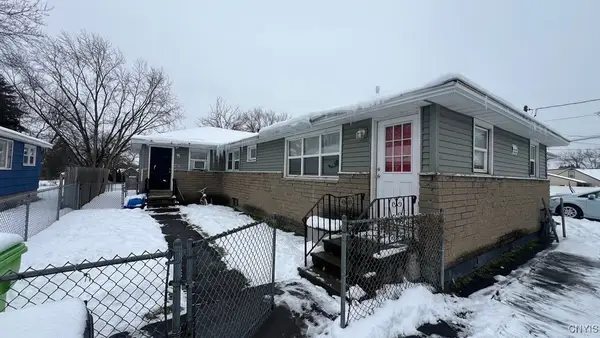 $289,900Active6 beds 2 baths1,728 sq. ft.
$289,900Active6 beds 2 baths1,728 sq. ft.402 Buckley Road, Liverpool, NY 13088
MLS# S1652781Listed by: KELLER WILLIAMS SYRACUSE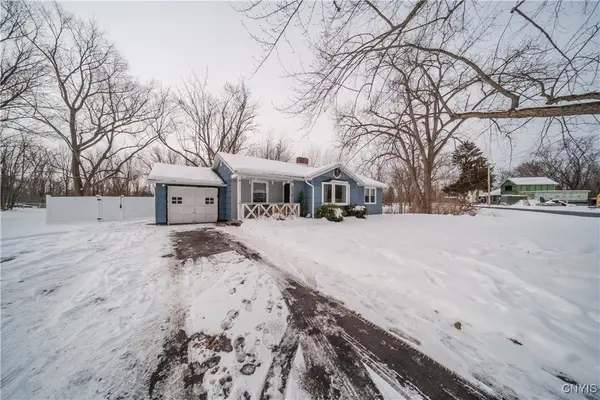 $224,900Active3 beds 1 baths1,130 sq. ft.
$224,900Active3 beds 1 baths1,130 sq. ft.132 Duerr Road, Liverpool, NY 13090
MLS# S1652569Listed by: COLDWELL BANKER PRIME PROP,INC $290,000Pending3 beds 1 baths1,280 sq. ft.
$290,000Pending3 beds 1 baths1,280 sq. ft.307 3rd Street, Liverpool, NY 13088
MLS# S1654182Listed by: ROOFTOP REALTY GROUP LLC
