104 Meadow River Drive, Liverpool, NY 13090
Local realty services provided by:HUNT Real Estate ERA
Listed by:
- Michelle Wilson(315) 481 - 6302HUNT Real Estate ERA
MLS#:S1642778
Source:NY_GENRIS
Price summary
- Price:$285,000
- Price per sq. ft.:$175.06
About this home
Welcome home to 104 Meadow River Drive! As soon as you enter this property you are greeted with a beautiful butterfly and pollinator garden. Inside you'll find a spacious formal living room area (equipped with newly refinished hardwoods throughout) that seamlessly connects to the dining room area and kitchen. Walking through the kitchen you'll notice it boasts new appliances and leads you to the back living room, complete with an updated half bathroom for your convenience. If you're sitting in the back living room area and the weather is simply too nice to sit inside, you can go outside to the screened in porch and enjoy the view of the gorgeous garden that has been officially listed as an Audubon bird habitat. Venture upstairs to discover the newly remodeled full bathroom along with 5 generously sized bedrooms. If you are looking for storage and space this home is for you! The basement offers a work bench along with plenty of storage, along with additional storage in the garage as well. This home has also been featured in the indie film "House Shark". Don't miss the opportunity to make this property your own!
*Showing start today 10/9*
**Have a contingent offer on home sale**
Contact an agent
Home facts
- Year built:1964
- Listing ID #:S1642778
- Added:68 day(s) ago
- Updated:December 17, 2025 at 10:04 AM
Rooms and interior
- Bedrooms:5
- Total bathrooms:2
- Full bathrooms:1
- Half bathrooms:1
- Living area:1,628 sq. ft.
Heating and cooling
- Cooling:Central Air
- Heating:Forced Air, Gas
Structure and exterior
- Roof:Asphalt
- Year built:1964
- Building area:1,628 sq. ft.
- Lot area:0.36 Acres
Schools
- High school:Liverpool High
- Middle school:Liverpool Middle
- Elementary school:Elmcrest Elementary
Utilities
- Water:Connected, Public, Water Connected
- Sewer:Connected, Sewer Connected
Finances and disclosures
- Price:$285,000
- Price per sq. ft.:$175.06
- Tax amount:$5,610
New listings near 104 Meadow River Drive
- New
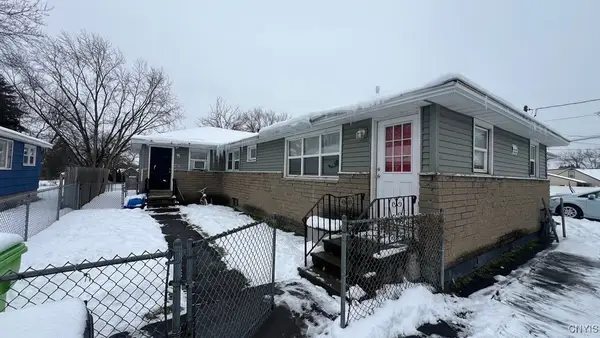 $289,900Active6 beds 2 baths1,728 sq. ft.
$289,900Active6 beds 2 baths1,728 sq. ft.402 Buckley Road, Liverpool, NY 13088
MLS# S1652781Listed by: KELLER WILLIAMS SYRACUSE - New
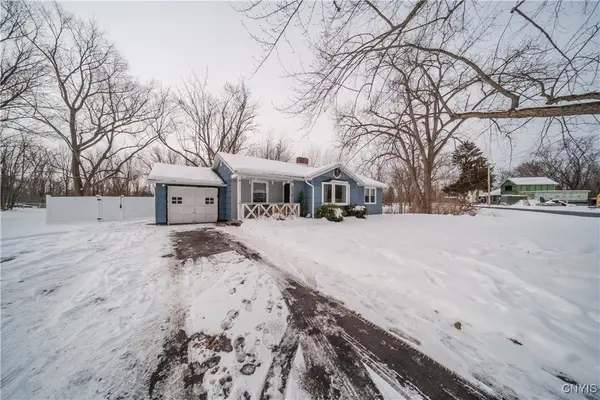 $224,900Active3 beds 1 baths1,130 sq. ft.
$224,900Active3 beds 1 baths1,130 sq. ft.132 Duerr Road, Liverpool, NY 13090
MLS# S1652569Listed by: COLDWELL BANKER PRIME PROP,INC - New
 $290,000Active3 beds 1 baths1,280 sq. ft.
$290,000Active3 beds 1 baths1,280 sq. ft.307 3rd Street, Liverpool, NY 13088
MLS# S1654182Listed by: ROOFTOP REALTY GROUP LLC - New
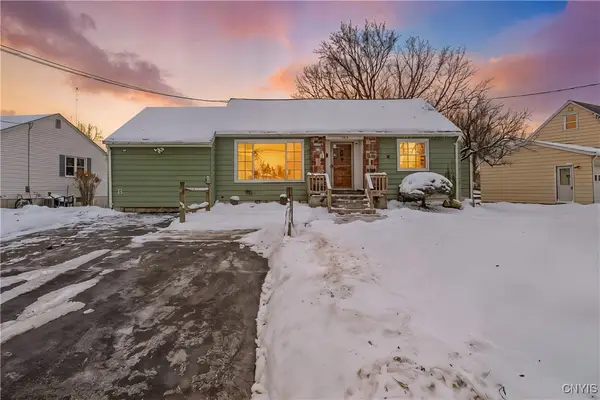 $229,900Active3 beds 1 baths1,430 sq. ft.
$229,900Active3 beds 1 baths1,430 sq. ft.128 Traister Drive, Liverpool, NY 13088
MLS# S1653782Listed by: ACROPOLIS REALTY GROUP LLC  $249,900Pending3 beds 2 baths1,311 sq. ft.
$249,900Pending3 beds 2 baths1,311 sq. ft.4170 Wetzel Road, Liverpool, NY 13090
MLS# S1653663Listed by: COLDWELL BANKER FAITH PROPERTIES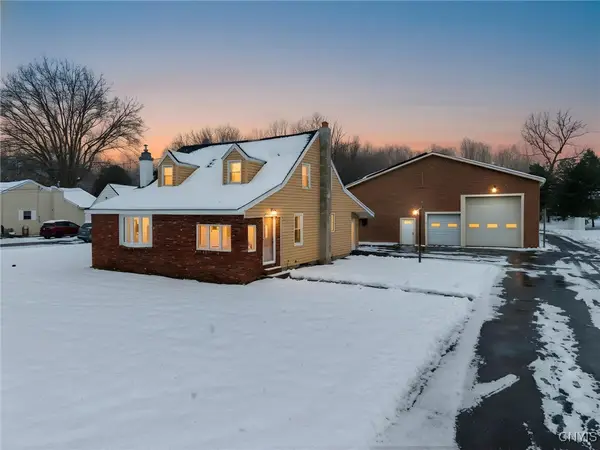 $400,000Active3 beds 4 baths1,617 sq. ft.
$400,000Active3 beds 4 baths1,617 sq. ft.4101 Elmcrest Road, Liverpool, NY 13090
MLS# S1653280Listed by: EXP REALTY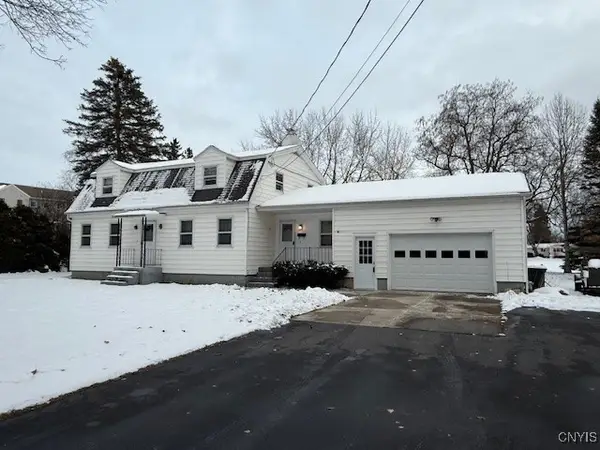 $259,900Active3 beds 2 baths2,292 sq. ft.
$259,900Active3 beds 2 baths2,292 sq. ft.310 Viking Place, Liverpool, NY 13088
MLS# S1653085Listed by: SCRIPA GROUP, LLC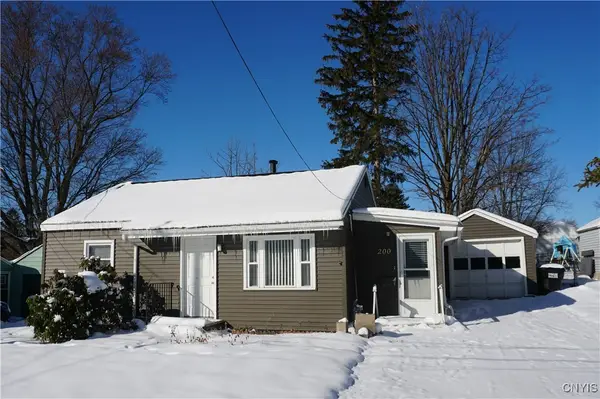 $149,900Active3 beds 1 baths1,256 sq. ft.
$149,900Active3 beds 1 baths1,256 sq. ft.200 Vardon Street, Liverpool, NY 13088
MLS# S1652713Listed by: RE/MAX MASTERS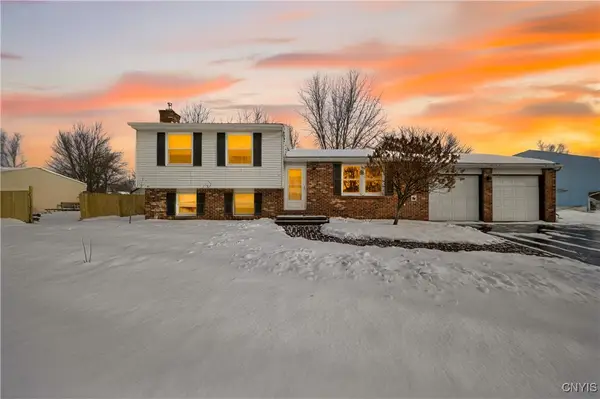 Listed by ERA$289,900Active5 beds 2 baths1,520 sq. ft.
Listed by ERA$289,900Active5 beds 2 baths1,520 sq. ft.4041 Winterpark Drive, Liverpool, NY 13090
MLS# S1653023Listed by: HUNT REAL ESTATE ERA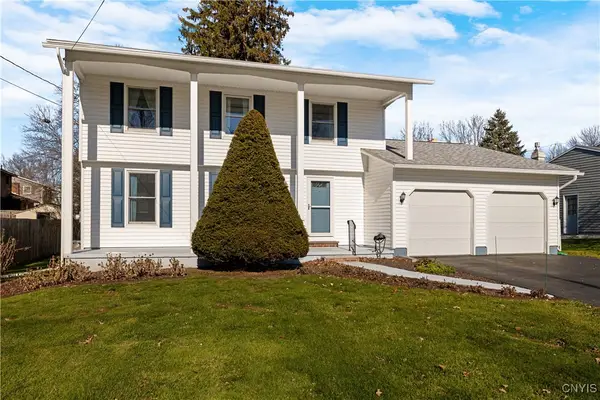 $299,000Active4 beds 3 baths2,047 sq. ft.
$299,000Active4 beds 3 baths2,047 sq. ft.4209 Lucan Road, Liverpool, NY 13090
MLS# S1649291Listed by: COLDWELL BANKER PRIME PROP,INC
