108 Meadow River Drive, Liverpool, NY 13090
Local realty services provided by:HUNT Real Estate ERA
Listed by: denise van patten
Office: berkshire hathaway cny realty
MLS#:S1644740
Source:NY_GENRIS
Price summary
- Price:$250,000
- Price per sq. ft.:$141.08
About this home
Pride of Ownership shines throughout this Beautifully cared-for Home in the Heart of Liverpool. Offering nearly 1,800 sq ft of Comfortable Living Space, this 3-Bedroom, 1.5-Bath 4 Level Split has been thoughtfully Maintained and Updated over the Years. The Spacious Living Room features a Cozy Gas Fireplace Perfect for Gathering on Cool Evenings. A Bright 3-Season Room/Porch extends your Living space and offers Endless Possibilities — Relax, Entertain or use as a Home Office or Playroom.
You’ll appreciate the Quality Construction by Camperlino & Fatti and Exceptional Insulation ensuring comfort Year-Round. Enjoy Peace of Mind with Vinyl Windows Throughout, Gorgeous Hardwood Floors, New Hot Water Tank, Central Air and a Dry Finished Basement with 1/2 Bath providing Additional Space and Storage.
Outside, the Fully Fenced Private Yard is Beautifully Maintained and includes a Shed for Convenience. Located within the Highly Regarded Liverpool School District this Home offers the Perfect Blend of Comfort, Function and Long-Term Value.
Homes like this—Solidly Built and Lovingly Cared for by One Family—don’t come along often. Don’t miss your chance to make it Yours! Close to Wegmans, Shopping, Hancock Airport, all Major Highways and the Thruway.
Contact an agent
Home facts
- Year built:1961
- Listing ID #:S1644740
- Added:64 day(s) ago
- Updated:December 17, 2025 at 10:05 AM
Rooms and interior
- Bedrooms:3
- Total bathrooms:2
- Full bathrooms:1
- Half bathrooms:1
- Living area:1,772 sq. ft.
Heating and cooling
- Cooling:Central Air
- Heating:Forced Air, Gas
Structure and exterior
- Roof:Asphalt, Shingle
- Year built:1961
- Building area:1,772 sq. ft.
- Lot area:0.18 Acres
Schools
- High school:Liverpool High
- Middle school:Liverpool Middle
- Elementary school:Elmcrest Elementary
Utilities
- Water:Connected, Public, Water Connected
- Sewer:Connected, Sewer Connected
Finances and disclosures
- Price:$250,000
- Price per sq. ft.:$141.08
- Tax amount:$5,943
New listings near 108 Meadow River Drive
- Open Sun, 11am to 1pmNew
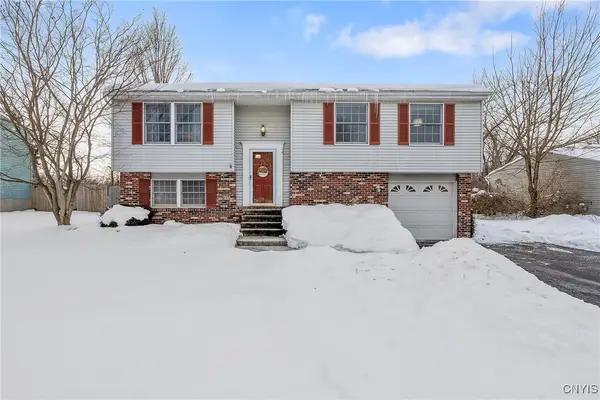 $269,000Active3 beds 2 baths1,560 sq. ft.
$269,000Active3 beds 2 baths1,560 sq. ft.142 Dorando, Liverpool, NY 13090
MLS# S1655104Listed by: ACROPOLIS REALTY GROUP LLC - New
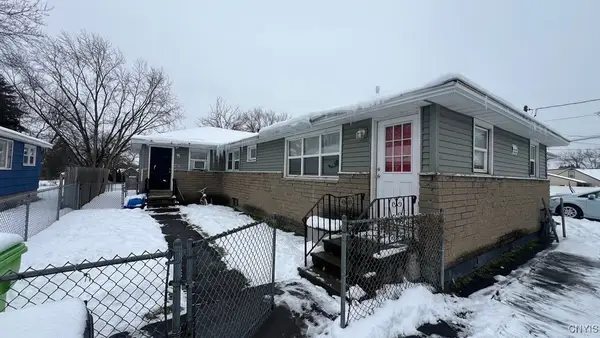 $289,900Active6 beds 2 baths1,728 sq. ft.
$289,900Active6 beds 2 baths1,728 sq. ft.402 Buckley Road, Liverpool, NY 13088
MLS# S1652781Listed by: KELLER WILLIAMS SYRACUSE - New
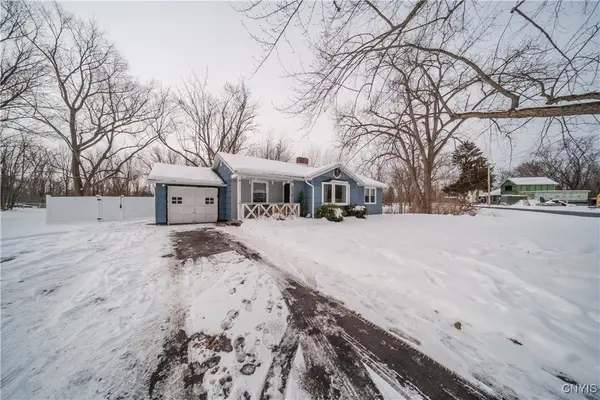 $224,900Active3 beds 1 baths1,130 sq. ft.
$224,900Active3 beds 1 baths1,130 sq. ft.132 Duerr Road, Liverpool, NY 13090
MLS# S1652569Listed by: COLDWELL BANKER PRIME PROP,INC - New
 $290,000Active3 beds 1 baths1,280 sq. ft.
$290,000Active3 beds 1 baths1,280 sq. ft.307 3rd Street, Liverpool, NY 13088
MLS# S1654182Listed by: ROOFTOP REALTY GROUP LLC - New
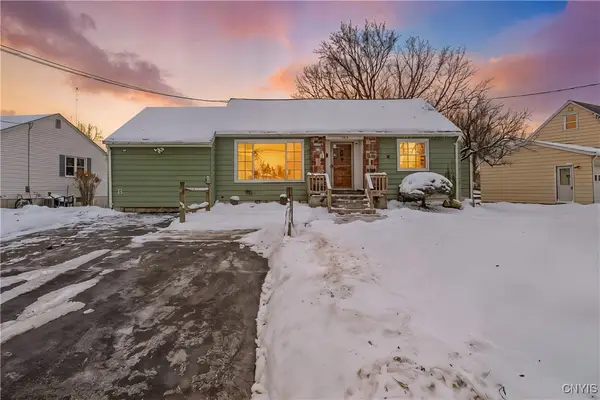 $229,900Active3 beds 1 baths1,430 sq. ft.
$229,900Active3 beds 1 baths1,430 sq. ft.128 Traister Drive, Liverpool, NY 13088
MLS# S1653782Listed by: ACROPOLIS REALTY GROUP LLC  $249,900Pending3 beds 2 baths1,311 sq. ft.
$249,900Pending3 beds 2 baths1,311 sq. ft.4170 Wetzel Road, Liverpool, NY 13090
MLS# S1653663Listed by: COLDWELL BANKER FAITH PROPERTIES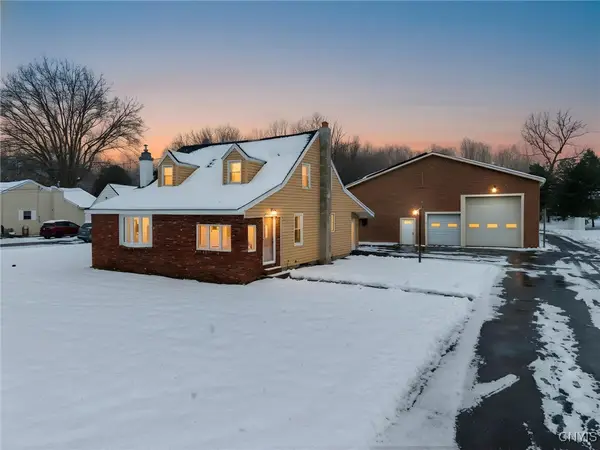 $400,000Active3 beds 4 baths1,617 sq. ft.
$400,000Active3 beds 4 baths1,617 sq. ft.4101 Elmcrest Road, Liverpool, NY 13090
MLS# S1653280Listed by: EXP REALTY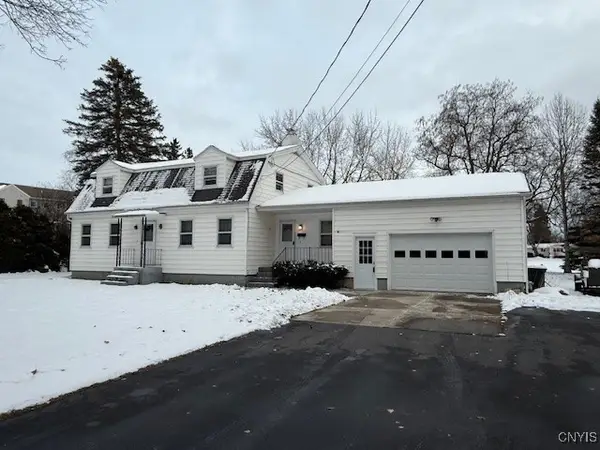 $259,900Active3 beds 2 baths2,292 sq. ft.
$259,900Active3 beds 2 baths2,292 sq. ft.310 Viking Place, Liverpool, NY 13088
MLS# S1653085Listed by: SCRIPA GROUP, LLC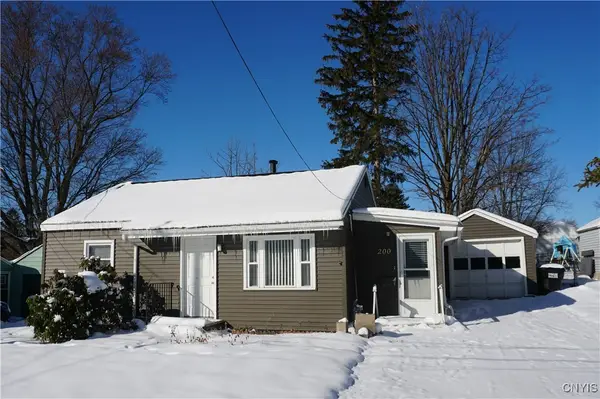 $149,900Active3 beds 1 baths1,256 sq. ft.
$149,900Active3 beds 1 baths1,256 sq. ft.200 Vardon Street, Liverpool, NY 13088
MLS# S1652713Listed by: RE/MAX MASTERS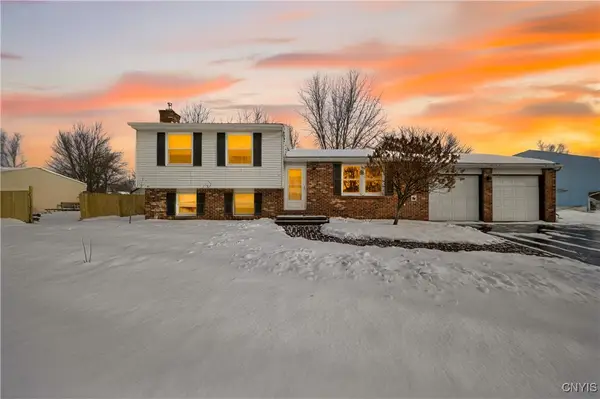 Listed by ERA$279,900Active5 beds 2 baths1,520 sq. ft.
Listed by ERA$279,900Active5 beds 2 baths1,520 sq. ft.4041 Winterpark Drive, Liverpool, NY 13090
MLS# S1653023Listed by: HUNT REAL ESTATE ERA
