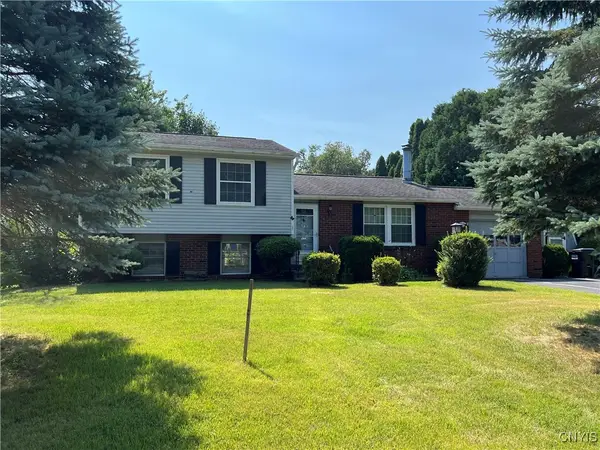111 Ruby Road, Liverpool, NY 13088
Local realty services provided by:HUNT Real Estate ERA



Listed by:nicholas sinay
Office:howard hanna real estate
MLS#:S1617904
Source:NY_GENRIS
Price summary
- Price:$314,900
- Price per sq. ft.:$148.05
About this home
Welcome to 111 Ruby Road! Nestled in one of the most sought-after neighborhoods in the Liverpool School District, this move-in ready 4-bedroom, 2.5-bath home offers over 2,000 sqft and has been tastefully remodeled. You'll be greeted by great curb appeal and a bright, welcoming foyer filled with natural light. The main level features newly installed hardwood floors in the family room, a natural wood-burning fireplace, first-floor laundry, and a full bathroom that was remodeled. The updated kitchen includes a new backsplash, stainless steel appliances, and ample cabinet space. The formal dining room flows seamlessly into the living room, where you'll find hardwoods and a picture window. On the second floor, you'll find four generously sized bedrooms, each with its own closet. The primary bedroom includes a convenient remodeled half bath, and the fully remodeled main bathroom with new tile, vanity, and a brand-new tub. Step through the sliding glass door to a screened-in patio overlooking the fenced in backyard — perfect for relaxing or entertaining. The basement offers additional space ready to be finished, and don't forget the the attached two-car garage. Recent updates include windows, flooring, gutters, light fixtures and more. Walking distance to Donlin Elementary school, and a short drive to Wegmans and all your necessities. Don’t miss your chance to make this beautiful home yours — schedule your showing today! Highest & Best due Monday 6/30 @ 7:30pm.
Contact an agent
Home facts
- Year built:1970
- Listing Id #:S1617904
- Added:50 day(s) ago
- Updated:August 16, 2025 at 02:54 PM
Rooms and interior
- Bedrooms:4
- Total bathrooms:3
- Full bathrooms:2
- Half bathrooms:1
- Living area:2,127 sq. ft.
Heating and cooling
- Cooling:Central Air
- Heating:Forced Air, Gas
Structure and exterior
- Roof:Asphalt, Shingle
- Year built:1970
- Building area:2,127 sq. ft.
- Lot area:0.2 Acres
Schools
- Elementary school:Donlin Drive Elementary
Utilities
- Water:Connected, Public, Water Connected
- Sewer:Connected, Sewer Connected
Finances and disclosures
- Price:$314,900
- Price per sq. ft.:$148.05
- Tax amount:$7,707
New listings near 111 Ruby Road
- New
 $259,900Active4 beds 2 baths1,773 sq. ft.
$259,900Active4 beds 2 baths1,773 sq. ft.4158 Rancho Park Drive, Liverpool, NY 13090
MLS# S1630455Listed by: THE O'HARA GROUP - Open Sun, 11am to 1pmNew
 $244,900Active3 beds 2 baths1,520 sq. ft.
$244,900Active3 beds 2 baths1,520 sq. ft.4166 Balboa Drive, Liverpool, NY 13090
MLS# S1630751Listed by: INTEGRATED REAL ESTATE SER LLC - Open Sun, 11am to 1pmNew
 $249,900Active3 beds 2 baths1,128 sq. ft.
$249,900Active3 beds 2 baths1,128 sq. ft.3952 Merganser Drive, Liverpool, NY 13090
MLS# S1623333Listed by: APEX REAL ESTATE BROKERAGE SER - New
 $250,000Active4 beds 2 baths1,800 sq. ft.
$250,000Active4 beds 2 baths1,800 sq. ft.122 Sotherden Drive, Liverpool, NY 13090
MLS# S1630376Listed by: COLDWELL BANKER PRIME PROP,INC - New
 $319,900Active4 beds 3 baths2,008 sq. ft.
$319,900Active4 beds 3 baths2,008 sq. ft.8055 Princess Path, Liverpool, NY 13090
MLS# S1630394Listed by: COLDWELL BANKER PRIME PROP,INC - New
 $184,500Active2 beds 2 baths936 sq. ft.
$184,500Active2 beds 2 baths936 sq. ft.4873 Greystone Drive, Liverpool, NY 13088
MLS# S1629911Listed by: HOWARD HANNA REAL ESTATE - New
 $265,000Active3 beds 1 baths1,040 sq. ft.
$265,000Active3 beds 1 baths1,040 sq. ft.202 Cleveland Ave, Liverpool, NY 13088
MLS# S1627964Listed by: COLDWELL BANKER PRIME PROP,INC - New
 $225,000Active3 beds 2 baths884 sq. ft.
$225,000Active3 beds 2 baths884 sq. ft.7843 Glenwood Drive N, Liverpool, NY 13090
MLS# S1629509Listed by: INQUIRE REALTY  $220,000Pending3 beds 1 baths1,520 sq. ft.
$220,000Pending3 beds 1 baths1,520 sq. ft.403 Old Cove Road, Liverpool, NY 13090
MLS# S1625599Listed by: MOVE REAL ESTATE- New
 $164,900Active2 beds 1 baths1,720 sq. ft.
$164,900Active2 beds 1 baths1,720 sq. ft.4390A Heritage Drive, Liverpool, NY 13090
MLS# S1629703Listed by: E.W. BAKER AGENCY, INC.
