113 Calypso Circle, Liverpool, NY 13088
Local realty services provided by:HUNT Real Estate ERA
Listed by:
- Joan Adams(315) 427 - 7848HUNT Real Estate ERA
MLS#:S1636011
Source:NY_GENRIS
Price summary
- Price:$364,900
- Price per sq. ft.:$172.86
About this home
Custom designed Transitional Cape Cod boasts Primary first floor bedroom suite with huge walk in closet and full bath, gourmet style kitchen with plenty of cabinets and counter space including microwave, gas
oven/ cooktop, refrigerator, dishwasher, breakfast bar and first floor laundry includes washer and dryer.
Spacious diningroom open to the livingroom and marble foyer. Mudroom entryway from the 2.5 car garage. Guest 1/2 bath on first floor. Two oversized bedrooms and full bath on the second level. Lower level family /
recreation room with half bath. Sliding glass doors to deck off the diningroom. Gas Forced Air Furnace and Central Air Conditioning. Electric Hot Water and Architectural Roof only 15 years young. Exterior is HardiBoard - concrete board. Concrete driveway is 2+ cars wide. The cul-de-sac setting is relaxing. Egress
window was added to the lower level for safety. Location offers close stores, Onondaga parkway, Carousel
Mall and near major highways. Don't hesitate...
Contact an agent
Home facts
- Year built:2010
- Listing ID #:S1636011
- Added:132 day(s) ago
- Updated:November 22, 2025 at 08:48 AM
Rooms and interior
- Bedrooms:3
- Total bathrooms:4
- Full bathrooms:2
- Half bathrooms:2
- Living area:2,111 sq. ft.
Heating and cooling
- Cooling:Central Air
- Heating:Forced Air, Gas
Structure and exterior
- Roof:Shingle
- Year built:2010
- Building area:2,111 sq. ft.
- Lot area:0.2 Acres
Utilities
- Water:Connected, Public, Water Connected
- Sewer:Connected, Sewer Connected
Finances and disclosures
- Price:$364,900
- Price per sq. ft.:$172.86
- Tax amount:$10,454
New listings near 113 Calypso Circle
- New
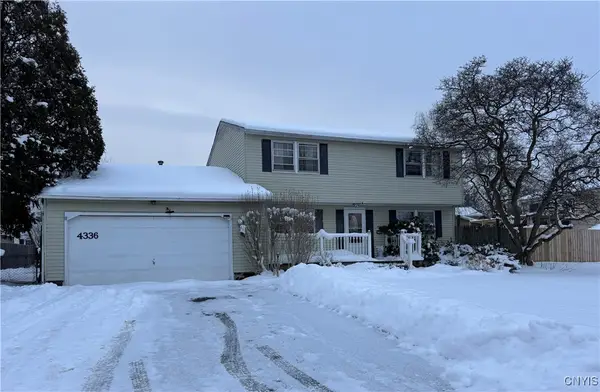 $309,900Active3 beds 3 baths1,904 sq. ft.
$309,900Active3 beds 3 baths1,904 sq. ft.4336 Forestbrook Drive, Liverpool, NY 13090
MLS# S1658346Listed by: EXCEL, REALTORS - New
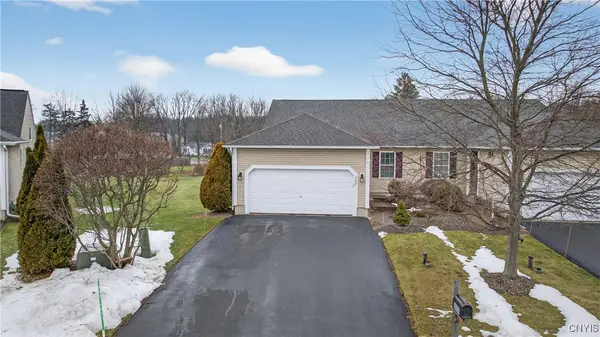 Listed by ERA$325,000Active2 beds 2 baths1,178 sq. ft.
Listed by ERA$325,000Active2 beds 2 baths1,178 sq. ft.5037 Betsy Ross, Liverpool, NY 13088
MLS# S1658341Listed by: HUNT REAL ESTATE ERA - New
 Listed by ERA$325,000Active2 beds 2 baths1,178 sq. ft.
Listed by ERA$325,000Active2 beds 2 baths1,178 sq. ft.5037 Betsy Ross, Liverpool, NY 13088
MLS# S1657947Listed by: HUNT REAL ESTATE ERA - Open Sun, 11am to 1pmNew
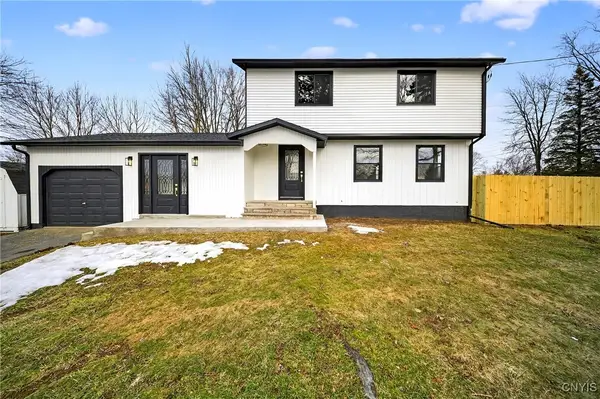 $289,900Active4 beds 3 baths1,616 sq. ft.
$289,900Active4 beds 3 baths1,616 sq. ft.4115 Poplar Drive, Liverpool, NY 13090
MLS# S1658001Listed by: KIRNAN REAL ESTATE - New
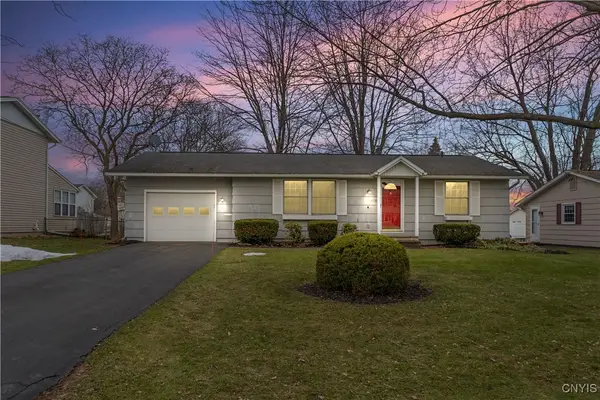 Listed by ERA$215,000Active3 beds 1 baths936 sq. ft.
Listed by ERA$215,000Active3 beds 1 baths936 sq. ft.4901 Driftwood Drive, Liverpool, NY 13088
MLS# S1658213Listed by: HUNT REAL ESTATE ERA - New
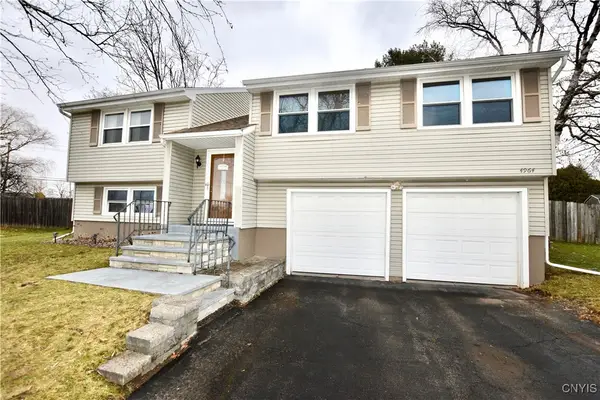 $290,000Active3 beds 3 baths1,508 sq. ft.
$290,000Active3 beds 3 baths1,508 sq. ft.4964 Blacksmith, Liverpool, NY 13088
MLS# S1658049Listed by: KIRNAN REAL ESTATE - New
 Listed by ERA$249,900Active4 beds 2 baths1,476 sq. ft.
Listed by ERA$249,900Active4 beds 2 baths1,476 sq. ft.119 Duerr Road, Liverpool, NY 13090
MLS# S1658095Listed by: HUNT REAL ESTATE ERA - New
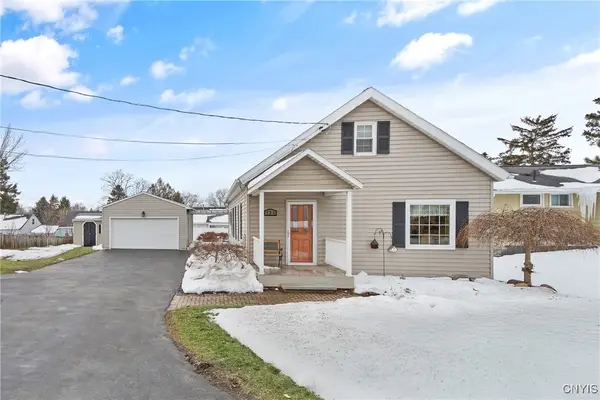 $250,000Active3 beds 2 baths1,512 sq. ft.
$250,000Active3 beds 2 baths1,512 sq. ft.723 7th North Street, Liverpool, NY 13088
MLS# S1657068Listed by: COLDWELL BANKER PRIME PROP,INC - Open Sun, 11am to 1pmNew
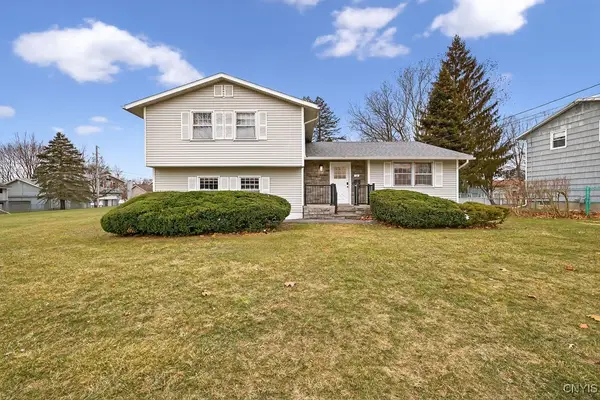 $289,000Active3 beds 2 baths1,804 sq. ft.
$289,000Active3 beds 2 baths1,804 sq. ft.12 Kiwi Path, Liverpool, NY 13090
MLS# S1655836Listed by: HOWARD HANNA REAL ESTATE - New
 Listed by ERA$325,000Active4 beds 2 baths1,722 sq. ft.
Listed by ERA$325,000Active4 beds 2 baths1,722 sq. ft.4967 Darien Drive, Liverpool, NY 13088
MLS# S1657054Listed by: HUNT REAL ESTATE ERA
