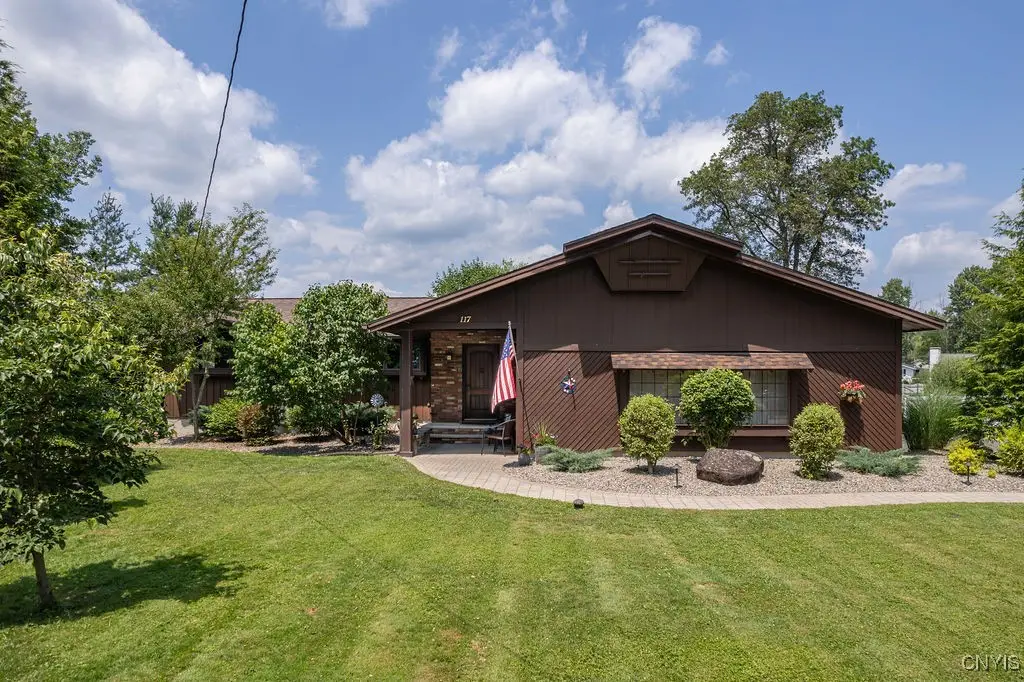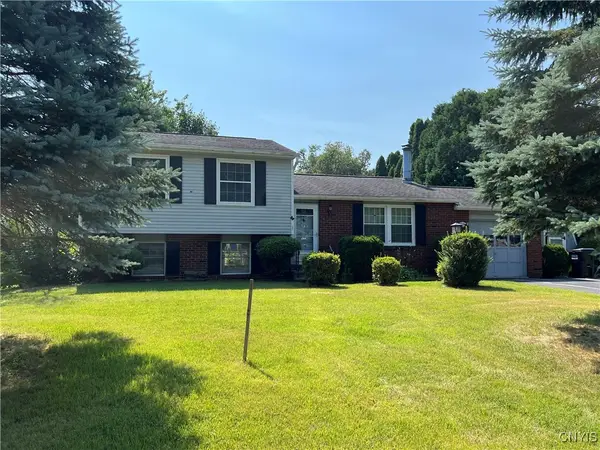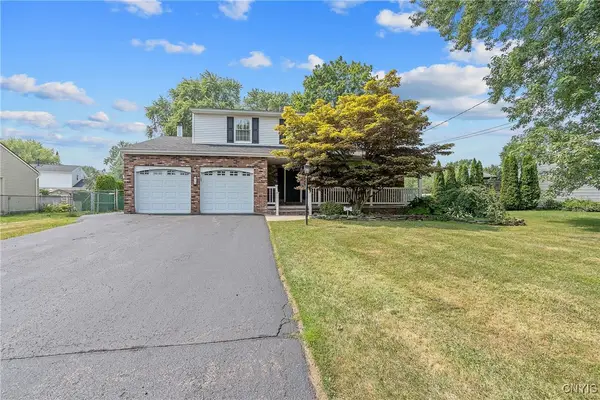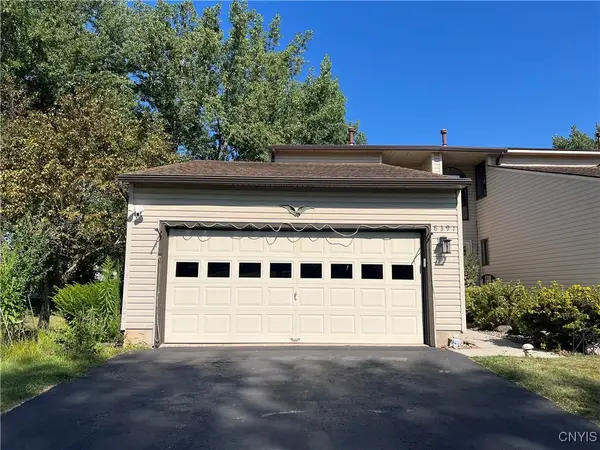117 Shoreview Drive, Liverpool, NY 13090
Local realty services provided by:HUNT Real Estate ERA



Listed by:tracey s kline
Office:315 realty partners
MLS#:S1620809
Source:NY_GENRIS
Price summary
- Price:$499,900
- Price per sq. ft.:$139.09
About this home
OPEN HOUSE Saturday, July 12th 10AM-12PM. Delayed Negotiations - July 14th at 9AM!
Take a tour of this stunning custom-built waterfront ranch home, perfectly situated on the historic NYS Canal System. Enjoy 1894 square feet of single level living with an additional finished lower level totaling approximately 3,594 finished square feet. You'll find an ideal blend of luxury, comfort and entertaining space, featuring 2-3 bedrooms, 2 full and 2 half baths. This custom built home has stunning river views from almost every room! Some of the many highlights include a completely remodeled kitchen, showcasing Whirlpool stainless steel appliances, beautiful quartz countertops, and a stylish subway tile backsplash. The spacious walk-in pantry and new 1st floor laundry room with pocket doors complement the thoughtful layout, while the newly installed 3” hardwood floors create a warm and inviting atmosphere throughout the first level. The expansive primary suite is a true retreat, featuring a large custom walk-in closet, a newly installed en-suite bath with a walk-in tiled shower and quartz vanity. The family room, adorned with vaulted ceilings and a charming stone wood-burning fireplace, is perfect for cozy relaxation. Enjoy breathtaking river views from the enclosed porch, making it the perfect spot to unwind. There are many possibilities in the lower-level which provides additional finished space for entertaining or overnight guests and a second laundry room adds convenience. With 128 feet of water frontage, this property offers a permanent dock with deep water access suitable for docking a boat and enjoying the stunning views of the natural shoreline and wildlife. Experience the vibrant activity of fishing tournaments, crew teams, and yachts from your own backyard. The beautifully landscaped 2-tiered lot features, high end permanent landscape lighting, a large yard (part of which is fenced), and a natural stairway leading to the water's edge—perfect for gatherings and related waterfront fun. Enjoy the tranquility of a quiet neighborhood and waterfront living while being just a mile away from Wegmans, shopping and dining.
Contact an agent
Home facts
- Year built:1965
- Listing Id #:S1620809
- Added:37 day(s) ago
- Updated:August 14, 2025 at 07:26 AM
Rooms and interior
- Bedrooms:2
- Total bathrooms:4
- Full bathrooms:2
- Half bathrooms:2
- Living area:3,594 sq. ft.
Heating and cooling
- Cooling:Central Air
- Heating:Forced Air, Gas
Structure and exterior
- Roof:Asphalt, Shingle
- Year built:1965
- Building area:3,594 sq. ft.
- Lot area:0.36 Acres
Schools
- High school:Liverpool High
- Middle school:Other - See Remarks
- Elementary school:Elmcrest Elementary
Utilities
- Water:Connected, Public, Water Connected
- Sewer:Connected, Sewer Connected
Finances and disclosures
- Price:$499,900
- Price per sq. ft.:$139.09
- Tax amount:$9,070
New listings near 117 Shoreview Drive
- New
 $250,000Active4 beds 2 baths1,800 sq. ft.
$250,000Active4 beds 2 baths1,800 sq. ft.122 Sotherden Drive, Liverpool, NY 13090
MLS# S1630376Listed by: COLDWELL BANKER PRIME PROP,INC - New
 $319,900Active4 beds 3 baths2,008 sq. ft.
$319,900Active4 beds 3 baths2,008 sq. ft.8055 Princess Path, Liverpool, NY 13090
MLS# S1630394Listed by: COLDWELL BANKER PRIME PROP,INC - New
 $184,500Active2 beds 2 baths936 sq. ft.
$184,500Active2 beds 2 baths936 sq. ft.4873 Greystone Drive, Liverpool, NY 13088
MLS# S1629911Listed by: HOWARD HANNA REAL ESTATE - New
 $265,000Active3 beds 1 baths1,040 sq. ft.
$265,000Active3 beds 1 baths1,040 sq. ft.202 Cleveland Ave, Liverpool, NY 13088
MLS# S1627964Listed by: COLDWELL BANKER PRIME PROP,INC - New
 $225,000Active3 beds 2 baths884 sq. ft.
$225,000Active3 beds 2 baths884 sq. ft.7843 Glenwood Drive N, Liverpool, NY 13090
MLS# S1629509Listed by: INQUIRE REALTY  $220,000Pending3 beds 1 baths1,520 sq. ft.
$220,000Pending3 beds 1 baths1,520 sq. ft.403 Old Cove Road, Liverpool, NY 13090
MLS# S1625599Listed by: MOVE REAL ESTATE- New
 $164,900Active2 beds 1 baths1,720 sq. ft.
$164,900Active2 beds 1 baths1,720 sq. ft.4390A Heritage Drive, Liverpool, NY 13090
MLS# S1629703Listed by: E.W. BAKER AGENCY, INC. - New
 $249,900Active4 beds 3 baths1,862 sq. ft.
$249,900Active4 beds 3 baths1,862 sq. ft.27 Nectarine Lane, Liverpool, NY 13090
MLS# S1622842Listed by: COLDWELL BANKER PRIME PROP,INC - New
 $239,900Active2 beds 2 baths1,174 sq. ft.
$239,900Active2 beds 2 baths1,174 sq. ft.8391 Shoveler Lane, Liverpool, NY 13090
MLS# S1629828Listed by: MOVE REAL ESTATE - New
 $239,900Active2 beds 2 baths1,174 sq. ft.
$239,900Active2 beds 2 baths1,174 sq. ft.8391 Shoveler Lane, Liverpool, NY 13090
MLS# S1629829Listed by: MOVE REAL ESTATE
