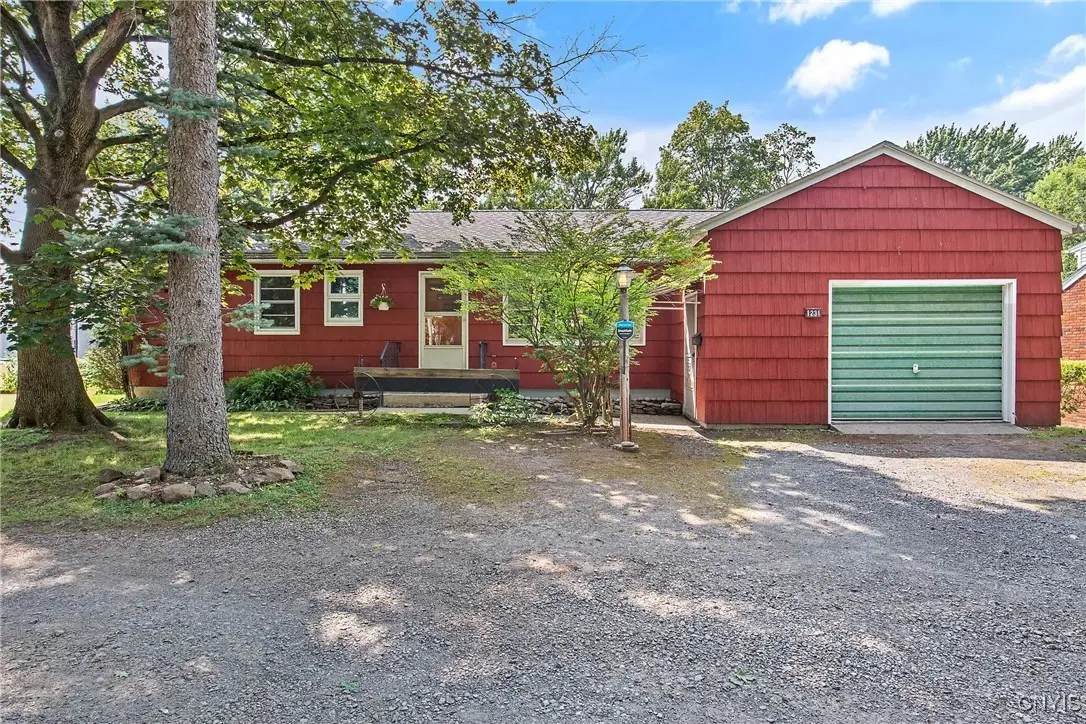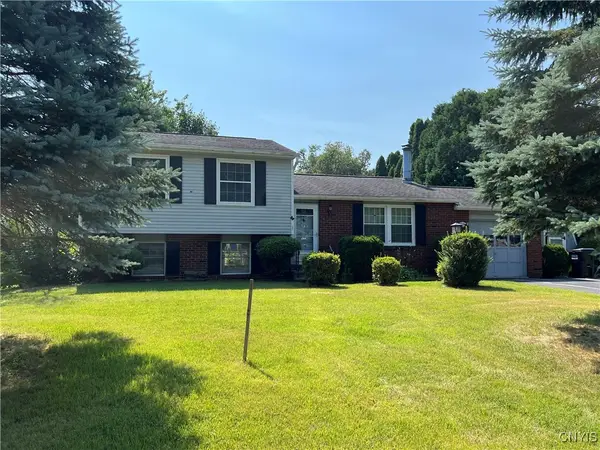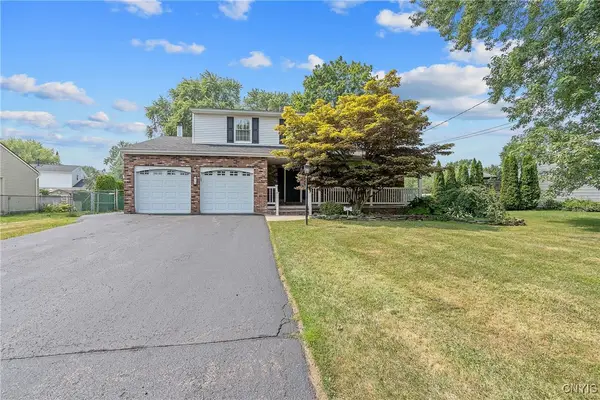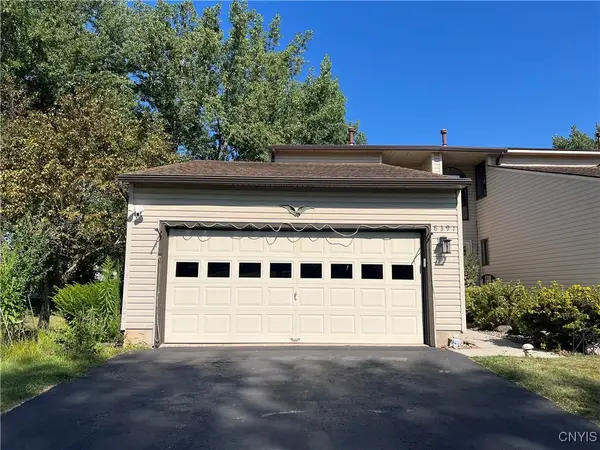1231 Tulip Street, Liverpool, NY 13090
Local realty services provided by:ERA Team VP Real Estate



Listed by:donna jordan
Office:howard hanna real estate
MLS#:S1623290
Source:NY_GENRIS
Price summary
- Price:$220,000
- Price per sq. ft.:$188.03
About this home
Solid Ranch in the the Village –offering a rare combination of quality craftsmanship, spacious living, and a truly amazing location. Incredible Lot, Endless Potential! Bring your ideas and realize your vision!
Set on a large, lovely lot, this home welcomes you with plenty of parking, including a turnaround driveway and extra spaces — ideal for guests or "toys"! The oversized 1.5-car attached garage features a bonus secondary access to the basement, perfect for hobbyists or easy storage. Inside, you'll find quality construction at every turn - genuine hardwood floors, steel I-beam construction and poured foundation walls - all hallmarks of a well built, quality home! The large front living room is perfect for gatherings, while the spacious family room boasts a wood-burning fireplace insert, vault storage and oversized closets.
Step down into the screened sunroom/patio, overlooking your private, park-like, backyard. Relax or entertain with ease in your custom-built, screened gazebo, two large sheds (including one Amish-built), and a charming patio with rock garden - And yes — the beloved "chainsaw bear" stays!
The kitchen is ready for your personal touch, featuring handcrafted hardwood cabinetry that can be refreshed or fully remodeled. Three comfortable bedrooms all feature generous closets, and a full bath with tub/shower is conveniently located on the main floor.
Storage abounds with big closets, two full-attic access points, and a full, dry basement offering multiple rooms, a toilet, and plumbing for a second bathroom. Don't miss the wine cellar room with direct stair access from the garage — a hidden gem for collectors!
Additional highlights include: New central AC(2024), roof(2022), oven and generator hook-up with generator included!
Tons of potential to make this your dream home!
If you're looking for a solidly built home with character, space, and an unbeatable lot, this is the one you've been waiting for!
Contact an agent
Home facts
- Year built:1958
- Listing Id #:S1623290
- Added:28 day(s) ago
- Updated:August 14, 2025 at 07:26 AM
Rooms and interior
- Bedrooms:3
- Total bathrooms:2
- Full bathrooms:1
- Half bathrooms:1
- Living area:1,170 sq. ft.
Heating and cooling
- Cooling:Central Air
- Heating:Baseboard, Electric, Forced Air, Gas
Structure and exterior
- Roof:Asphalt, Shingle
- Year built:1958
- Building area:1,170 sq. ft.
- Lot area:0.34 Acres
Utilities
- Water:Connected, Public, Water Connected
- Sewer:Connected, Sewer Connected
Finances and disclosures
- Price:$220,000
- Price per sq. ft.:$188.03
- Tax amount:$6,008
New listings near 1231 Tulip Street
- New
 $250,000Active4 beds 2 baths1,800 sq. ft.
$250,000Active4 beds 2 baths1,800 sq. ft.122 Sotherden Drive, Liverpool, NY 13090
MLS# S1630376Listed by: COLDWELL BANKER PRIME PROP,INC - New
 $319,900Active4 beds 3 baths2,008 sq. ft.
$319,900Active4 beds 3 baths2,008 sq. ft.8055 Princess Path, Liverpool, NY 13090
MLS# S1630394Listed by: COLDWELL BANKER PRIME PROP,INC - New
 $184,500Active2 beds 2 baths936 sq. ft.
$184,500Active2 beds 2 baths936 sq. ft.4873 Greystone Drive, Liverpool, NY 13088
MLS# S1629911Listed by: HOWARD HANNA REAL ESTATE - New
 $265,000Active3 beds 1 baths1,040 sq. ft.
$265,000Active3 beds 1 baths1,040 sq. ft.202 Cleveland Ave, Liverpool, NY 13088
MLS# S1627964Listed by: COLDWELL BANKER PRIME PROP,INC - New
 $225,000Active3 beds 2 baths884 sq. ft.
$225,000Active3 beds 2 baths884 sq. ft.7843 Glenwood Drive N, Liverpool, NY 13090
MLS# S1629509Listed by: INQUIRE REALTY  $220,000Pending3 beds 1 baths1,520 sq. ft.
$220,000Pending3 beds 1 baths1,520 sq. ft.403 Old Cove Road, Liverpool, NY 13090
MLS# S1625599Listed by: MOVE REAL ESTATE- New
 $164,900Active2 beds 1 baths1,720 sq. ft.
$164,900Active2 beds 1 baths1,720 sq. ft.4390A Heritage Drive, Liverpool, NY 13090
MLS# S1629703Listed by: E.W. BAKER AGENCY, INC. - New
 $249,900Active4 beds 3 baths1,862 sq. ft.
$249,900Active4 beds 3 baths1,862 sq. ft.27 Nectarine Lane, Liverpool, NY 13090
MLS# S1622842Listed by: COLDWELL BANKER PRIME PROP,INC - New
 $239,900Active2 beds 2 baths1,174 sq. ft.
$239,900Active2 beds 2 baths1,174 sq. ft.8391 Shoveler Lane, Liverpool, NY 13090
MLS# S1629828Listed by: MOVE REAL ESTATE - New
 $239,900Active2 beds 2 baths1,174 sq. ft.
$239,900Active2 beds 2 baths1,174 sq. ft.8391 Shoveler Lane, Liverpool, NY 13090
MLS# S1629829Listed by: MOVE REAL ESTATE
