303 Chestnut Heights Drive, Liverpool, NY 13088
Local realty services provided by:HUNT Real Estate ERA
Listed by: michael leone
Office: scripa group, llc.
MLS#:S1642619
Source:NY_GENRIS
Price summary
- Price:$329,900
- Price per sq. ft.:$172.63
About this home
Welcome to 303 Chestnut Heights Drive – a spacious and inviting ranch-style home that combines classic charm with modern comfort. With over 1,900 sq ft on the main floor and a finished basement, this home offers plenty of room to spread out.
Featuring 4 bedrooms and 3 full baths, including a bedroom and bath in the lower level, the layout is ideal for families, guests, or a private home office. The patio is perfect for morning coffee or winding down at the end of the day, while the triple-wide driveway makes parking easy for family and visitors alike.
Downstairs, the finished basement provides even more living space — think movie nights, game days, or a cozy retreat. With its single-story design, thoughtful updates, and flexible floor plan, this home offers comfort, convenience, and endless potential.
Nestled in a welcoming neighborhood, 303 Chestnut Heights is ready to be the backdrop for your next chapter.
Contact an agent
Home facts
- Year built:1961
- Listing ID #:S1642619
- Added:45 day(s) ago
- Updated:November 19, 2025 at 01:42 AM
Rooms and interior
- Bedrooms:4
- Total bathrooms:3
- Full bathrooms:3
- Living area:1,911 sq. ft.
Heating and cooling
- Cooling:Central Air
- Heating:Forced Air, Gas
Structure and exterior
- Year built:1961
- Building area:1,911 sq. ft.
- Lot area:0.26 Acres
Utilities
- Water:Connected, Public, Water Connected
- Sewer:Connected, Sewer Connected
Finances and disclosures
- Price:$329,900
- Price per sq. ft.:$172.63
- Tax amount:$7,641
New listings near 303 Chestnut Heights Drive
- New
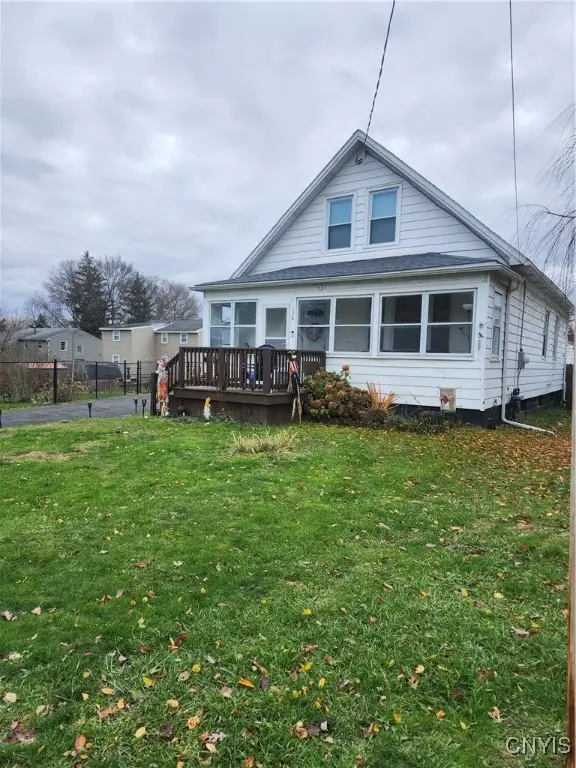 $239,999Active3 beds 1 baths1,542 sq. ft.
$239,999Active3 beds 1 baths1,542 sq. ft.106 Laurel Avenue, Liverpool, NY 13088
MLS# S1651563Listed by: CNY AFFORDABLE REALTY, INC. - New
 $339,900Active4 beds 3 baths1,832 sq. ft.
$339,900Active4 beds 3 baths1,832 sq. ft.8218 Perch Drive, Liverpool, NY 13090
MLS# S1651122Listed by: HOWARD HANNA REAL ESTATE - New
 $329,900Active3 beds 2 baths1,808 sq. ft.
$329,900Active3 beds 2 baths1,808 sq. ft.8408 Silver Spruce Circle, Liverpool, NY 13090
MLS# S1650685Listed by: INTEGRATED REAL ESTATE SER LLC - New
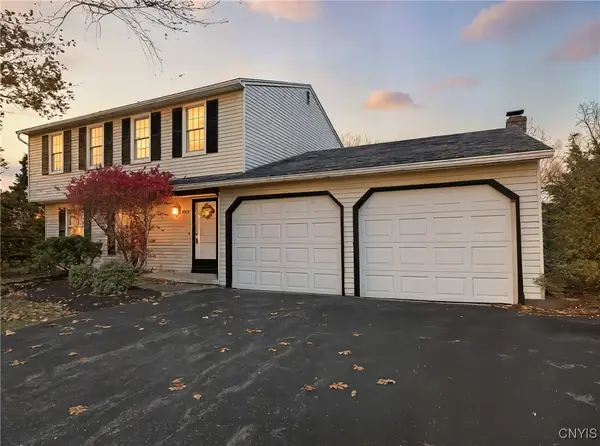 $275,000Active3 beds 2 baths1,840 sq. ft.
$275,000Active3 beds 2 baths1,840 sq. ft.4943 Look Kinney Circle, Liverpool, NY 13088
MLS# S1648798Listed by: HOWARD HANNA REAL ESTATE - New
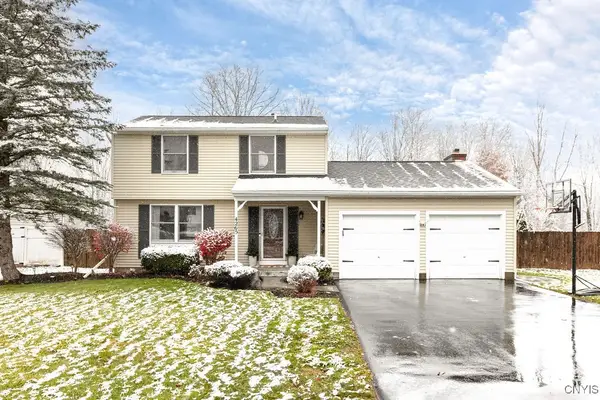 $379,900Active3 beds 3 baths2,164 sq. ft.
$379,900Active3 beds 3 baths2,164 sq. ft.4265 Inverrary Drive, Liverpool, NY 13090
MLS# S1649713Listed by: COLDWELL BANKER PRIME PROP,INC - New
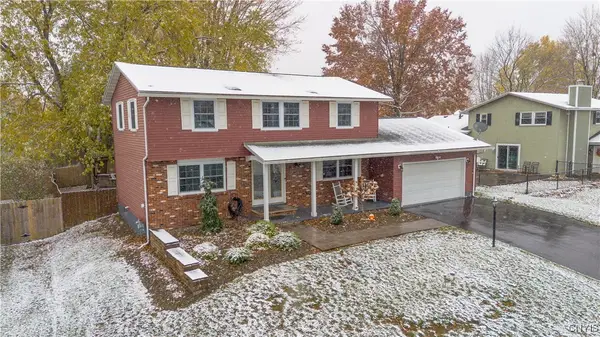 $350,000Active4 beds 3 baths1,884 sq. ft.
$350,000Active4 beds 3 baths1,884 sq. ft.4976 Surrey Lane, Liverpool, NY 13088
MLS# S1649468Listed by: COLDWELL BANKER PRIME PROP,INC 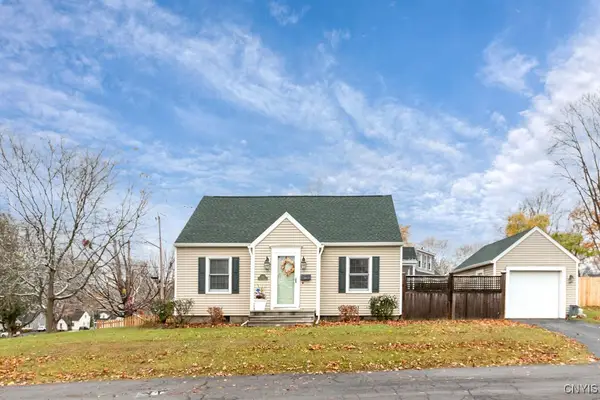 $209,000Pending3 beds 2 baths1,152 sq. ft.
$209,000Pending3 beds 2 baths1,152 sq. ft.220 6th Street, Liverpool, NY 13088
MLS# S1649231Listed by: COLDWELL BANKER PRIME PROP,INC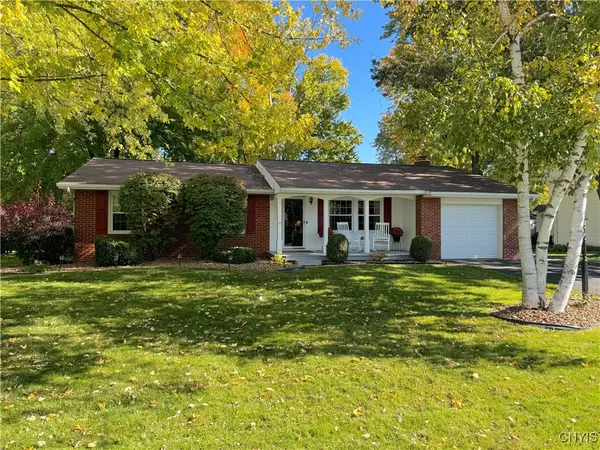 $289,900Pending3 beds 2 baths1,330 sq. ft.
$289,900Pending3 beds 2 baths1,330 sq. ft.7574 Manor Lane, Liverpool, NY 13088
MLS# S1650310Listed by: COLDWELL BANKER PRIME PROP,INC- New
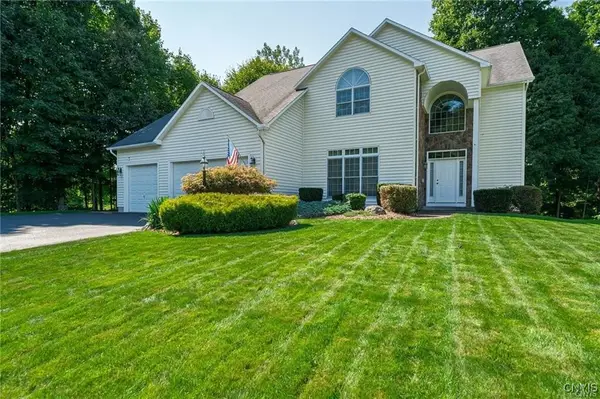 $524,900Active4 beds 4 baths4,248 sq. ft.
$524,900Active4 beds 4 baths4,248 sq. ft.1 Orangewood Drive, Liverpool, NY 13090
MLS# S1650283Listed by: COLDWELL BANKER PRIME PROP,INC 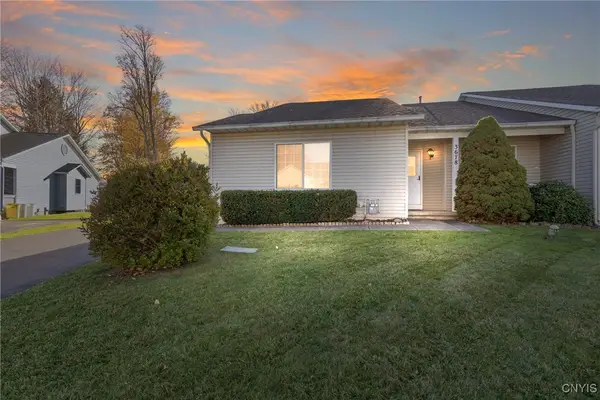 $270,000Active2 beds 2 baths1,380 sq. ft.
$270,000Active2 beds 2 baths1,380 sq. ft.3678 Black Brant Drive, Liverpool, NY 13090
MLS# S1649109Listed by: HOWARD HANNA REAL ESTATE
