308 Victoria Park Drive, Liverpool, NY 13088
Local realty services provided by:ERA Team VP Real Estate
Listed by: renee douglas asterino
Office: coldwell banker prime prop,inc
MLS#:S1638660
Source:NY_GENRIS
Price summary
- Price:$439,900
- Price per sq. ft.:$204.99
About this home
DON'T JUDGE A BOOK BY IT'S COVER; THIS HOME IS STUNNING, METICULIOUSLY MAINTAINED AND LOCATED IN DESIRABLE JEWEL MANOR CLOSE TO ALL AMENTITIES. THIS ROYAL ANN STYLE SPLIT LIVES LARGE WITH ALL 4 LEVELS FINISHED! THE ROYAL ANN SPLIT WAS A HEAD OF IT'S TIME WITH AN OPEN-CONCEPT LAYOUT, PERFECT FOR ENTERTAINING AND FAMILY GATHERINGS! AS YOU ENTER, YOU WILL BE WOWED BY ALL THE CUSTOM WORK THAT HAS BEEN DONE TO MAKE THIS HOME UNIQUE. THE FOYER OFFERS A CUSTOM HALLWAY TREE WITH A BENCH AND NEW HIGH-END HICKORY PERGO FLOORING. YOU'LL NOTICE THE STYLISH TAMBOUR TV WALL WITH ACCENT LIGHTING AND FLOATING SHELVING IN THE LIVING ROOM. YOUR EYES WILL THEN BE DRAWN TO THE CLEAN HORIZONTAL LINES OF THE SHIP LAP WALL THAT OFFERS WARMTH AND DEPTH IN THE DINING ROOM AND NOW YOU'LL FOCUS ON THE EXPANSIVE, UPDATED KITCHEN WITH NEW LIGHTING, BACKSPLASH, AND A NEWLY ADDED PENISULA FOR MORE COUNTER SPACE AND CABINTRY. THE HIGH-END HICKORY FLOORING SEAMLESSLY EXTENDS INTO THE WARM AND WELCOMING FAMILY ROOM WHERE A BRAND-NEW ELECTRIC FIREPLACE WITH STRIKING STONE SURROUND SERVES AS THE CENTERPIECE. FLANKING THE FIREPLACE ARE TWO-TONE BUILT-IN SHELVES AND CABINETS, THOUGHTFULLY ACCENTED WITH AMBIENT LIGHTING TO CREATE A COZY BUT SOPHISTCATED ATMOSPHERE. FAMILY ROOM OPENS INTO A 3-SEASON SCREENED PORCH WITH NEW TONGUE AND GROOVE CEILING OVERLOOKING A LARGE, PRIVATE BACKYARD. THE BACKYARD OASIS IS PERFECT FOR SUMMER HANGOUTS IN THE INGROUND POOL WITH NEW LINER AND COVER, HOT TUB THAT IS PROTECTED BY A NEW PERGOLA WITH A GANITE BAR AND PATIO. POOL HAS SEPARATE FENCING FOR SAFETY. THE SECLUDED BACKYARD ALSO OFFERS A DECK, FIREPIT, SWINGSET AND RAISED BEDS PLANTERS. THERE IS A DETACHED 1 CAR GARAGE THAT IS CURRENTLY USED FOR STORAGE. THE BASEMENT LAUNDRY AREA IS FINISHED WITH A CONVENIENT FOLDING TABLE AND A HOME GYM WITH MIRRORS AND GYM MATS (MATS WILL CONVEY). ALLERGIES, NO WORRIES THIS HOME DOES NOT HAVE ANY CARPET, ALL 4 BEDROOMS ARE LARGE AND HAVE HARDWOOD FLOORING. DON'T MISS THIS AMAZING OPPOTUNITY! SHOWINGS BEGIN FRIDAY, SEPTEMBER 26TH @ NOON.
Contact an agent
Home facts
- Year built:1968
- Listing ID #:S1638660
- Added:52 day(s) ago
- Updated:November 15, 2025 at 09:06 AM
Rooms and interior
- Bedrooms:4
- Total bathrooms:3
- Full bathrooms:2
- Half bathrooms:1
- Living area:2,146 sq. ft.
Heating and cooling
- Cooling:Window Units
- Heating:Gas, Hot Water
Structure and exterior
- Roof:Shingle
- Year built:1968
- Building area:2,146 sq. ft.
- Lot area:0.75 Acres
Utilities
- Water:Connected, Public, Water Connected
- Sewer:Connected, Sewer Connected
Finances and disclosures
- Price:$439,900
- Price per sq. ft.:$204.99
- Tax amount:$11,835
New listings near 308 Victoria Park Drive
- New
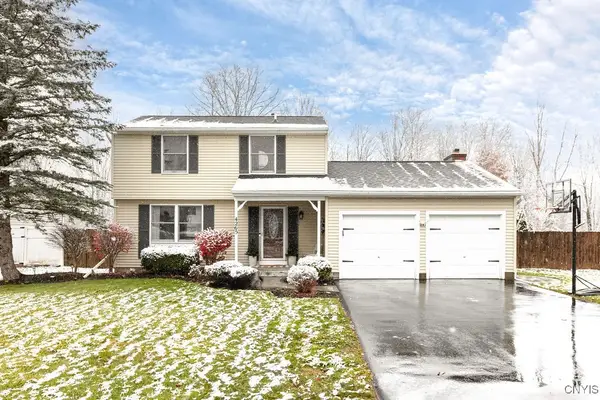 $379,900Active3 beds 3 baths2,164 sq. ft.
$379,900Active3 beds 3 baths2,164 sq. ft.4265 Inverrary Drive, Liverpool, NY 13090
MLS# S1649713Listed by: COLDWELL BANKER PRIME PROP,INC - Open Sun, 1 to 3pmNew
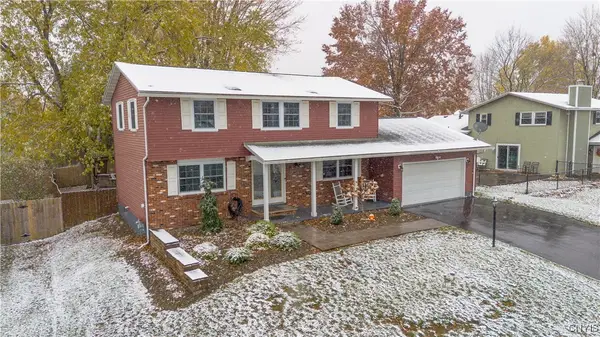 $350,000Active4 beds 3 baths1,884 sq. ft.
$350,000Active4 beds 3 baths1,884 sq. ft.4976 Surrey Lane, Liverpool, NY 13088
MLS# S1649468Listed by: COLDWELL BANKER PRIME PROP,INC - New
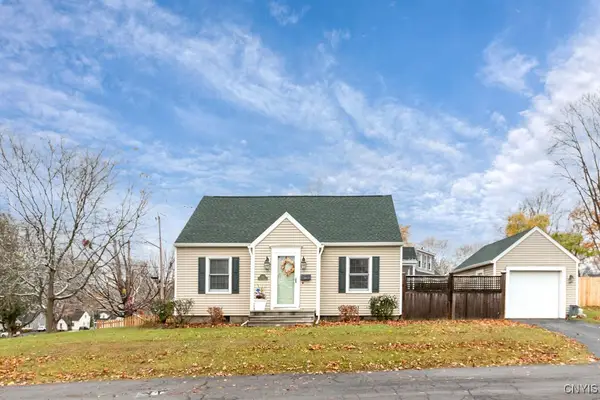 $209,000Active3 beds 2 baths1,152 sq. ft.
$209,000Active3 beds 2 baths1,152 sq. ft.220 6th Street, Liverpool, NY 13088
MLS# S1649231Listed by: COLDWELL BANKER PRIME PROP,INC - New
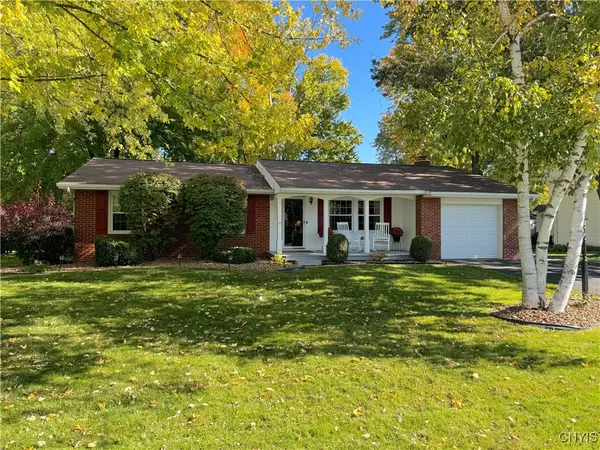 $289,900Active3 beds 2 baths1,330 sq. ft.
$289,900Active3 beds 2 baths1,330 sq. ft.7574 Manor Lane, Liverpool, NY 13088
MLS# S1650310Listed by: COLDWELL BANKER PRIME PROP,INC - Open Sun, 1 to 3pmNew
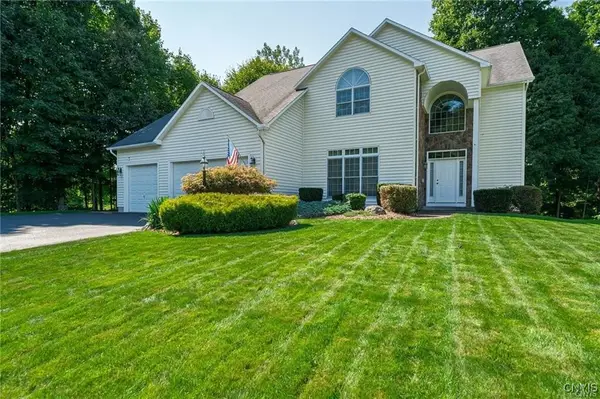 $524,900Active4 beds 4 baths4,248 sq. ft.
$524,900Active4 beds 4 baths4,248 sq. ft.1 Orangewood Drive, Liverpool, NY 13090
MLS# S1650283Listed by: COLDWELL BANKER PRIME PROP,INC - New
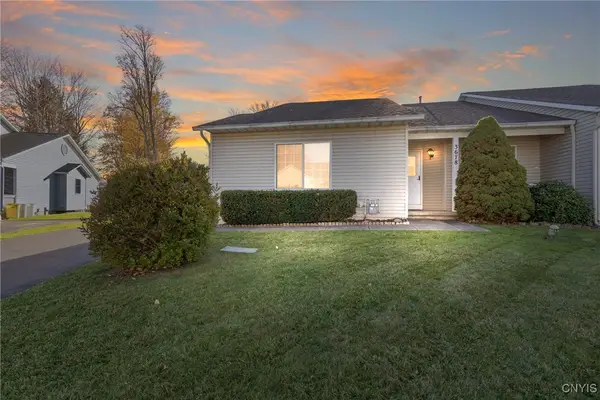 $270,000Active2 beds 2 baths1,380 sq. ft.
$270,000Active2 beds 2 baths1,380 sq. ft.3678 Black Brant Drive, Liverpool, NY 13090
MLS# S1649109Listed by: HOWARD HANNA REAL ESTATE - New
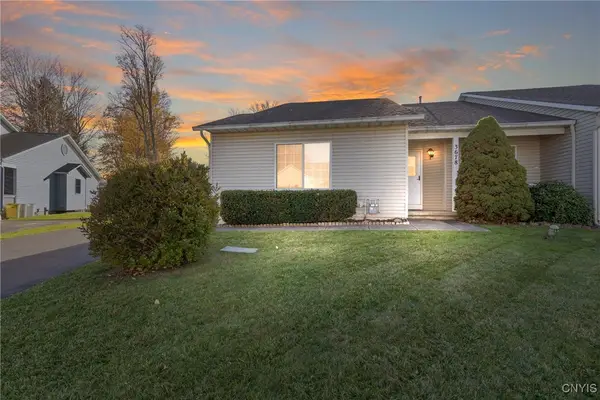 $270,000Active2 beds 2 baths1,380 sq. ft.
$270,000Active2 beds 2 baths1,380 sq. ft.3678 Black Brant Drive, Liverpool, NY 13090
MLS# S1649709Listed by: HOWARD HANNA REAL ESTATE - New
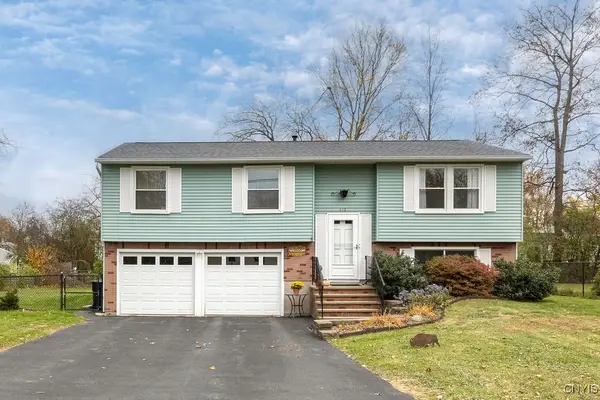 $250,000Active3 beds 2 baths1,426 sq. ft.
$250,000Active3 beds 2 baths1,426 sq. ft.316 Longdale Drive, Liverpool, NY 13090
MLS# S1648083Listed by: 315 REALTY PARTNERS - New
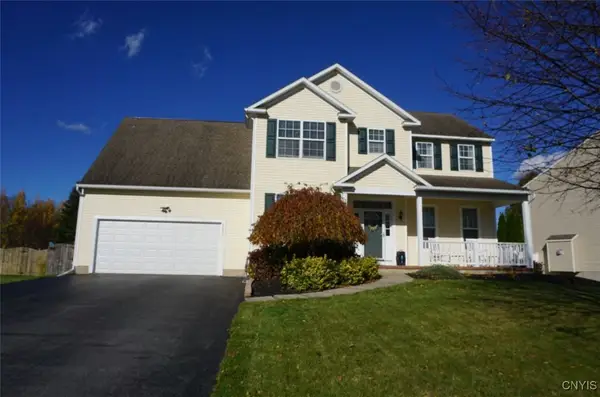 Listed by ERA$475,000Active5 beds 3 baths2,080 sq. ft.
Listed by ERA$475,000Active5 beds 3 baths2,080 sq. ft.8272 Gabion Way, Liverpool, NY 13090
MLS# S1649095Listed by: HUNT REAL ESTATE ERA - New
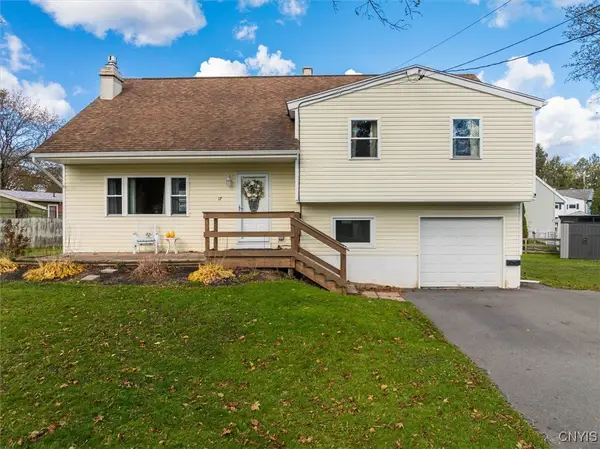 $270,000Active4 beds 2 baths1,594 sq. ft.
$270,000Active4 beds 2 baths1,594 sq. ft.17 Dove, Liverpool, NY 13090
MLS# S1648588Listed by: ACROPOLIS REALTY GROUP LLC
