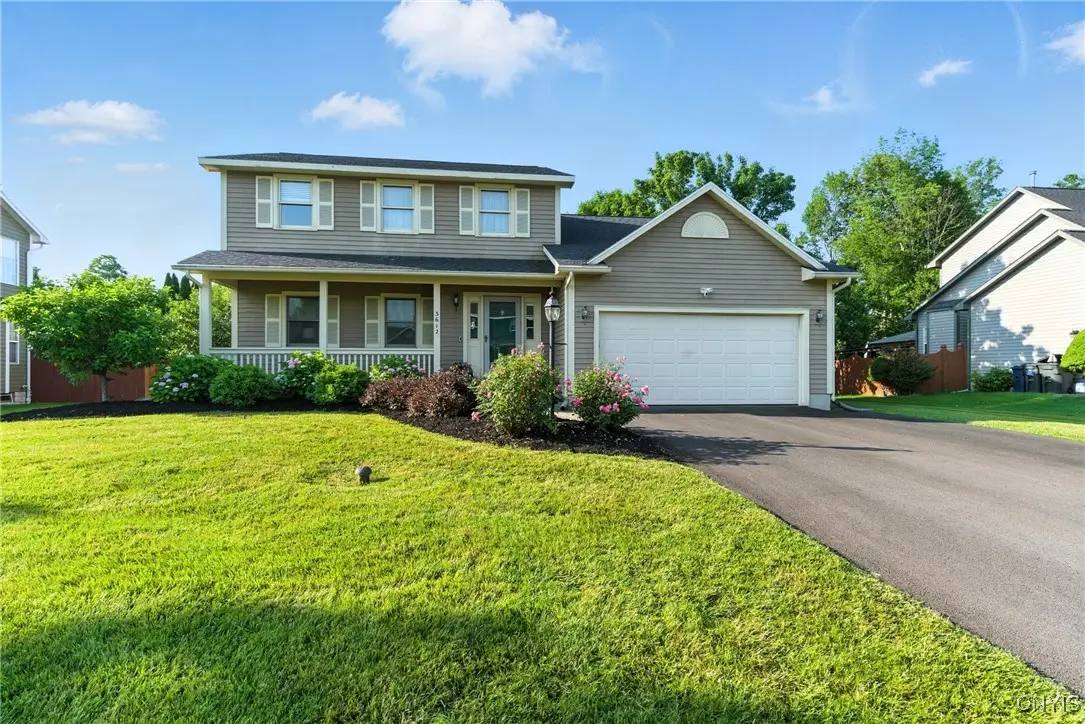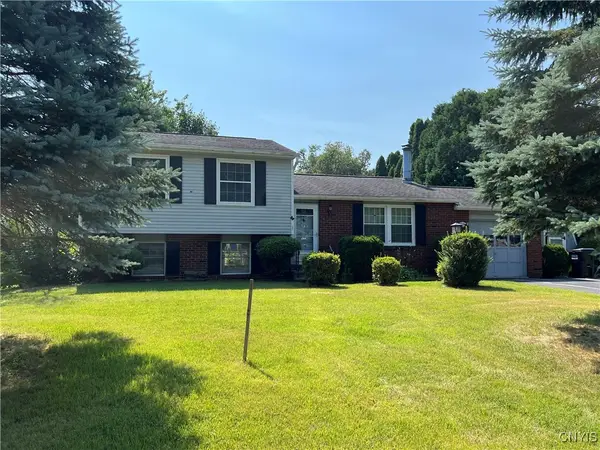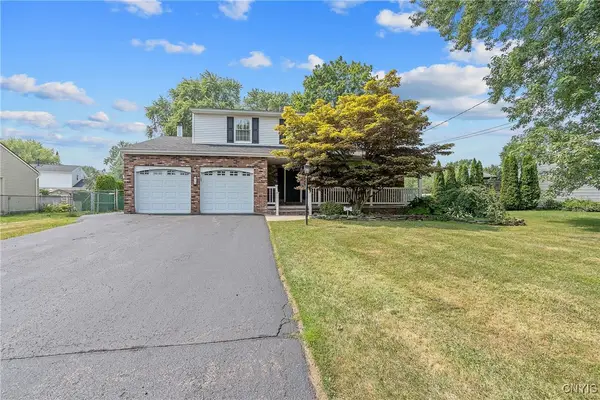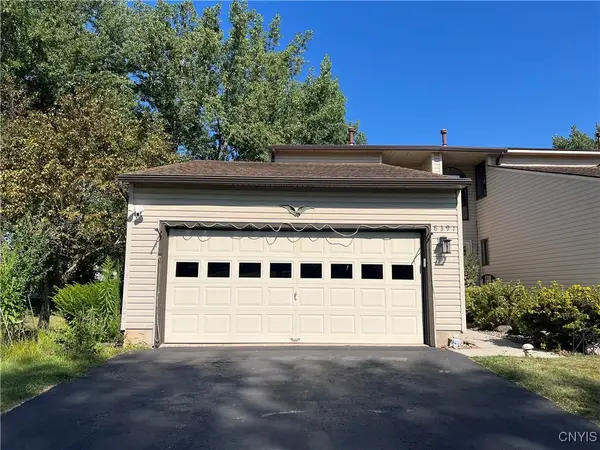3612 Redhead Terrace, Liverpool, NY 13090
Local realty services provided by:HUNT Real Estate ERA



Listed by:holly kane
Office:coldwell banker prime prop,inc
MLS#:S1613667
Source:NY_GENRIS
Price summary
- Price:$359,900
- Price per sq. ft.:$171.38
About this home
Welcome Home! Proudly loved and meticulously maintained by its original owner for over 30 years, this beautiful home is ready for its next chapter! Step into the updated kitchen featuring quartz countertops, a decorative tile backsplash, and a center island ideal for cooking and prep. The kitchen seamlessly opens to the cozy family room—both spaces outfitted with attractive and durable luxury vinyl flooring—creating the perfect setting for everyday living and entertaining. A sliding glass door leads to an oversized deck, perfect for summer barbecues and outdoor gatherings. The private backyard is lined with mature trees and includes a handy storage shed. Enjoy even more living space in the formal dining room and spacious living room. Upstairs, you’ll find four generously sized bedrooms with ample closet space, including a primary suite with double closets and a private en suite bathroom. The full, dry basement features high ceilings and provides excellent storage or potential for additional living space. Square footage is per seller- they expanded the house during construction as well as adding an additional 1/2" of fiberboard insulation on all external walls. Recent updates include: furnace, central A/C, roof, sliding glass door, flooring, attic insulation, driveway top coat, and more.
This is more than a house—it’s a place to call HOME!
Contact an agent
Home facts
- Year built:1994
- Listing Id #:S1613667
- Added:43 day(s) ago
- Updated:August 14, 2025 at 07:26 AM
Rooms and interior
- Bedrooms:4
- Total bathrooms:3
- Full bathrooms:2
- Half bathrooms:1
- Living area:2,100 sq. ft.
Heating and cooling
- Cooling:Central Air
- Heating:Forced Air, Gas
Structure and exterior
- Roof:Asphalt
- Year built:1994
- Building area:2,100 sq. ft.
- Lot area:0.22 Acres
Schools
- High school:Charles W Baker High
- Middle school:Theodore R Durgee Junior High
- Elementary school:L Pearl Palmer Elementary
Utilities
- Water:Connected, Public, Water Connected
- Sewer:Connected, Sewer Connected
Finances and disclosures
- Price:$359,900
- Price per sq. ft.:$171.38
- Tax amount:$7,529
New listings near 3612 Redhead Terrace
- New
 $250,000Active4 beds 2 baths1,800 sq. ft.
$250,000Active4 beds 2 baths1,800 sq. ft.122 Sotherden Drive, Liverpool, NY 13090
MLS# S1630376Listed by: COLDWELL BANKER PRIME PROP,INC - New
 $319,900Active4 beds 3 baths2,008 sq. ft.
$319,900Active4 beds 3 baths2,008 sq. ft.8055 Princess Path, Liverpool, NY 13090
MLS# S1630394Listed by: COLDWELL BANKER PRIME PROP,INC - New
 $184,500Active2 beds 2 baths936 sq. ft.
$184,500Active2 beds 2 baths936 sq. ft.4873 Greystone Drive, Liverpool, NY 13088
MLS# S1629911Listed by: HOWARD HANNA REAL ESTATE - New
 $265,000Active3 beds 1 baths1,040 sq. ft.
$265,000Active3 beds 1 baths1,040 sq. ft.202 Cleveland Ave, Liverpool, NY 13088
MLS# S1627964Listed by: COLDWELL BANKER PRIME PROP,INC - New
 $225,000Active3 beds 2 baths884 sq. ft.
$225,000Active3 beds 2 baths884 sq. ft.7843 Glenwood Drive N, Liverpool, NY 13090
MLS# S1629509Listed by: INQUIRE REALTY  $220,000Pending3 beds 1 baths1,520 sq. ft.
$220,000Pending3 beds 1 baths1,520 sq. ft.403 Old Cove Road, Liverpool, NY 13090
MLS# S1625599Listed by: MOVE REAL ESTATE- New
 $164,900Active2 beds 1 baths1,720 sq. ft.
$164,900Active2 beds 1 baths1,720 sq. ft.4390A Heritage Drive, Liverpool, NY 13090
MLS# S1629703Listed by: E.W. BAKER AGENCY, INC. - New
 $249,900Active4 beds 3 baths1,862 sq. ft.
$249,900Active4 beds 3 baths1,862 sq. ft.27 Nectarine Lane, Liverpool, NY 13090
MLS# S1622842Listed by: COLDWELL BANKER PRIME PROP,INC - New
 $239,900Active2 beds 2 baths1,174 sq. ft.
$239,900Active2 beds 2 baths1,174 sq. ft.8391 Shoveler Lane, Liverpool, NY 13090
MLS# S1629828Listed by: MOVE REAL ESTATE - New
 $239,900Active2 beds 2 baths1,174 sq. ft.
$239,900Active2 beds 2 baths1,174 sq. ft.8391 Shoveler Lane, Liverpool, NY 13090
MLS# S1629829Listed by: MOVE REAL ESTATE
