4034 Libra Lane, Liverpool, NY 13090
Local realty services provided by:ERA Team VP Real Estate
Listed by: john j. arquette
Office: arquette & associates,realtors
MLS#:S1642024
Source:NY_GENRIS
Price summary
- Price:$359,900
- Price per sq. ft.:$192.67
About this home
Own this well maintained 4 bedroom, 2 1/2 bath colonial. From the moment you step through the front door the warmth of this home will capture you. The L-Shaped living/dining room is one of the most popular floor plans for so many reasons. The separation of space between the casual part of the home and the more formal setting offers an abundance of options. A popular benefit this time of year is the ability to extend the dining room table for those large holiday gatherings. The kitchen with it's raised panel oak cabinets, granite counter tops, ceramic backsplash and new appliances will be a welcome site for the chef and the baker. This area opens to the heart of the home as it spills into the eating area and family room. The gas fireplace will keep you cozy on those long winter nights. From here you can also step out onto your new deck which overlooks an expansive fenced yard. Imagine summer volleyball games, horse shoes or whatever your favorite outdoor activity is. There's plenty of room for those interested in adding a pool. Upstairs you'll find 4 very large bedrooms. The 2nd bedroom is so large it could double as the primary bedroom. Two full baths offer privacy for all. The basement is full, was built with poured walls, is partially finished and is bone dry! Plenty of built in storage for the canned tomato's, peaches, pears or your favorite jam. The laundry area is spacious with plenty of room for a folding counter or ironing board. A large garden shed and full sized two car garage provide space for everything. The gorgeous custom built home has been lovingly card for by the original owners and the care they took will benefit the next owners. The windows have all been replaced, the roof was replaced in 2020, the deck and fireplace insert were new in 2024. Furnace and A/C were replaced in 2012. The big stuff is all done, just move in and fall in love with this fabulous neighborhood.
Contact an agent
Home facts
- Year built:1986
- Listing ID #:S1642024
- Added:57 day(s) ago
- Updated:December 17, 2025 at 10:04 AM
Rooms and interior
- Bedrooms:4
- Total bathrooms:3
- Full bathrooms:2
- Half bathrooms:1
- Living area:1,868 sq. ft.
Heating and cooling
- Cooling:Central Air
- Heating:Forced Air, Gas
Structure and exterior
- Roof:Asphalt
- Year built:1986
- Building area:1,868 sq. ft.
- Lot area:0.25 Acres
Utilities
- Water:Connected, Public, Water Connected
- Sewer:Connected, Sewer Connected
Finances and disclosures
- Price:$359,900
- Price per sq. ft.:$192.67
- Tax amount:$8,242
New listings near 4034 Libra Lane
- Open Sun, 11am to 1pmNew
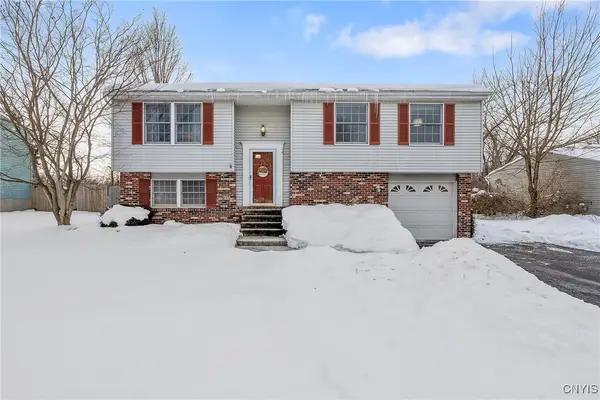 $269,000Active3 beds 2 baths1,560 sq. ft.
$269,000Active3 beds 2 baths1,560 sq. ft.142 Dorando, Liverpool, NY 13090
MLS# S1655104Listed by: ACROPOLIS REALTY GROUP LLC - New
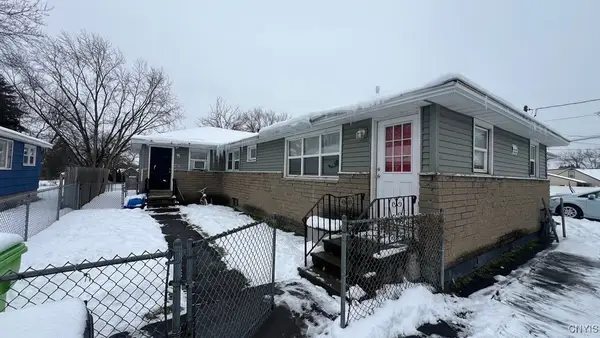 $289,900Active6 beds 2 baths1,728 sq. ft.
$289,900Active6 beds 2 baths1,728 sq. ft.402 Buckley Road, Liverpool, NY 13088
MLS# S1652781Listed by: KELLER WILLIAMS SYRACUSE - New
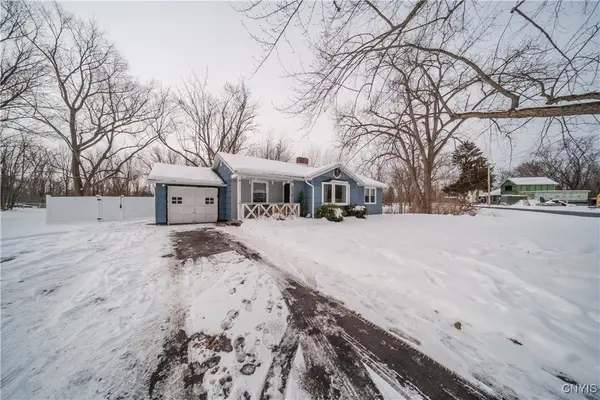 $224,900Active3 beds 1 baths1,130 sq. ft.
$224,900Active3 beds 1 baths1,130 sq. ft.132 Duerr Road, Liverpool, NY 13090
MLS# S1652569Listed by: COLDWELL BANKER PRIME PROP,INC - New
 $290,000Active3 beds 1 baths1,280 sq. ft.
$290,000Active3 beds 1 baths1,280 sq. ft.307 3rd Street, Liverpool, NY 13088
MLS# S1654182Listed by: ROOFTOP REALTY GROUP LLC - New
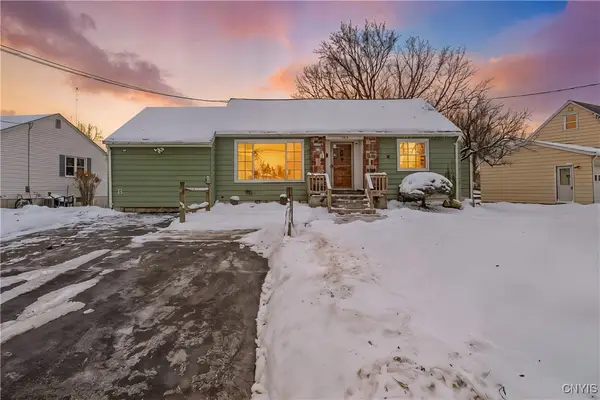 $229,900Active3 beds 1 baths1,430 sq. ft.
$229,900Active3 beds 1 baths1,430 sq. ft.128 Traister Drive, Liverpool, NY 13088
MLS# S1653782Listed by: ACROPOLIS REALTY GROUP LLC  $249,900Pending3 beds 2 baths1,311 sq. ft.
$249,900Pending3 beds 2 baths1,311 sq. ft.4170 Wetzel Road, Liverpool, NY 13090
MLS# S1653663Listed by: COLDWELL BANKER FAITH PROPERTIES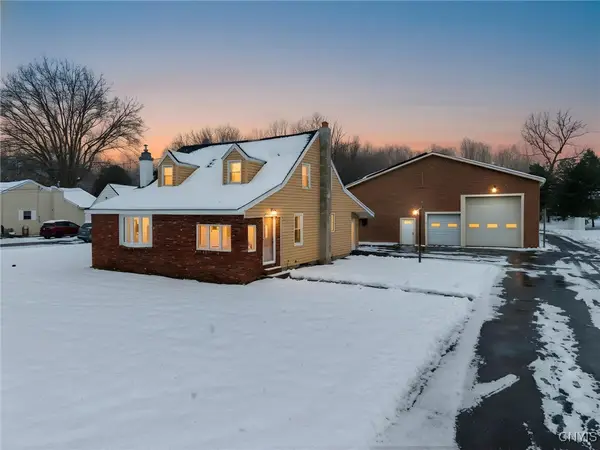 $400,000Active3 beds 4 baths1,617 sq. ft.
$400,000Active3 beds 4 baths1,617 sq. ft.4101 Elmcrest Road, Liverpool, NY 13090
MLS# S1653280Listed by: EXP REALTY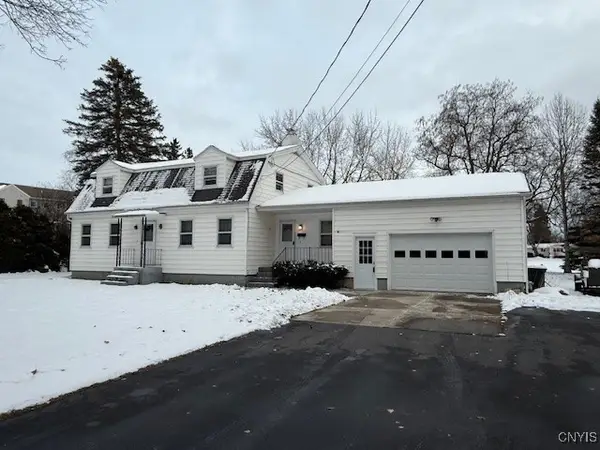 $259,900Active3 beds 2 baths2,292 sq. ft.
$259,900Active3 beds 2 baths2,292 sq. ft.310 Viking Place, Liverpool, NY 13088
MLS# S1653085Listed by: SCRIPA GROUP, LLC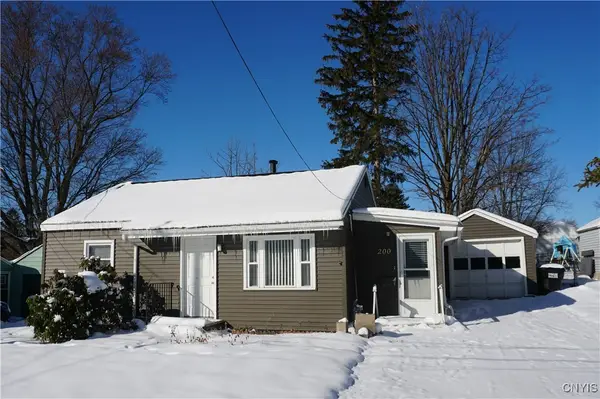 $149,900Active3 beds 1 baths1,256 sq. ft.
$149,900Active3 beds 1 baths1,256 sq. ft.200 Vardon Street, Liverpool, NY 13088
MLS# S1652713Listed by: RE/MAX MASTERS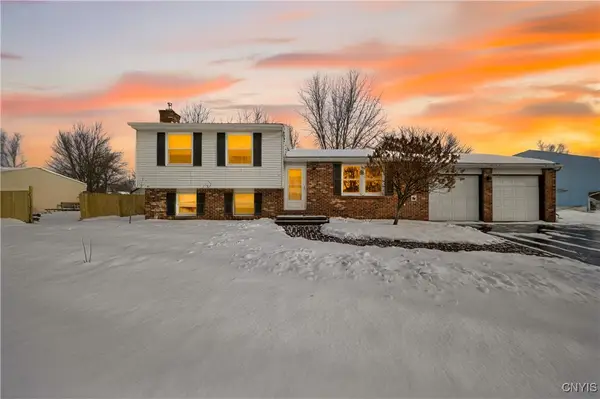 Listed by ERA$279,900Active5 beds 2 baths1,520 sq. ft.
Listed by ERA$279,900Active5 beds 2 baths1,520 sq. ft.4041 Winterpark Drive, Liverpool, NY 13090
MLS# S1653023Listed by: HUNT REAL ESTATE ERA
