407 Branchwood Drive, Liverpool, NY 13090
Local realty services provided by:HUNT Real Estate ERA
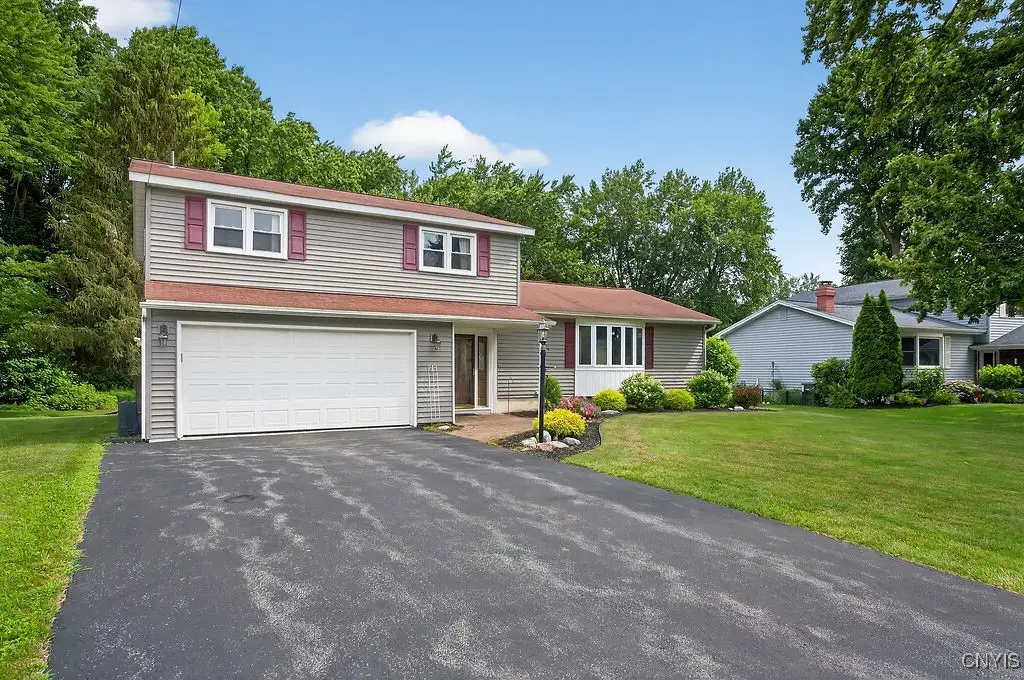
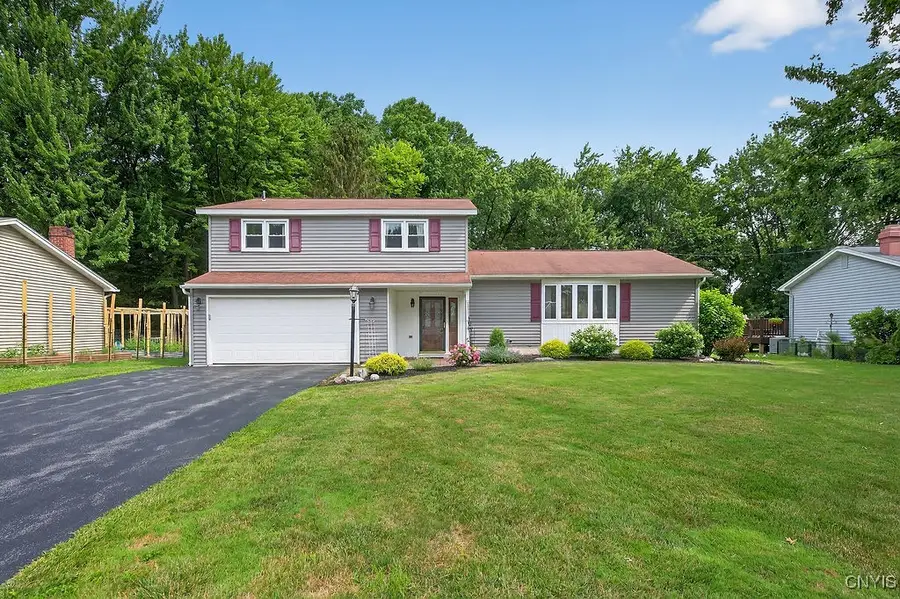

Listed by:kaylie o'connor
Office:kirnan real estate
MLS#:S1608796
Source:NY_GENRIS
Price summary
- Price:$289,900
- Price per sq. ft.:$130.12
About this home
Be in before the start of school! This well cared for & maintained split offers over 2,200 square feet to make your own! When you walk in the front door you are greeted with a lovely entry way with a doublewide closet, for those winter coats we don't want to think about. The front living room is huge with a large bay window and hardwood flooring. This room wraps around to a formal dining room with double doors leading to the back deck (vinyl railings). The kitchen is large enough to add another table to make it an eat-in. The dishwasher and trash compactor are only 3 y/o. Down a couple of steps and you are in the cozy back family room with a fireplace. Off the back room is your first floor laundry and oversized half bath. There is also access to a quaint 3 season/Florida room. Upstairs you have all three bedrooms w/hardwoods. The owners suite offers a HUGE bedroom, two closets and a full bath. Bedrooms two & three have large closets as well. The upstairs full bath offers a step in shower AND a stand alone tub. The basement is dry with lots of room for storage. The furnace & water heater are 2 y/o. Come see this today! ** Update: 7/24 @ 9am- Seller has asked for all offers to be in by noon on Friday 7/25**
Contact an agent
Home facts
- Year built:1967
- Listing Id #:S1608796
- Added:32 day(s) ago
- Updated:August 14, 2025 at 07:26 AM
Rooms and interior
- Bedrooms:3
- Total bathrooms:3
- Full bathrooms:2
- Half bathrooms:1
- Living area:2,228 sq. ft.
Heating and cooling
- Cooling:Central Air
- Heating:Forced Air, Gas
Structure and exterior
- Roof:Shingle
- Year built:1967
- Building area:2,228 sq. ft.
- Lot area:0.36 Acres
Schools
- High school:Liverpool High
- Middle school:Liverpool Middle
- Elementary school:Liverpool Elementary
Utilities
- Water:Connected, Public, Water Connected
- Sewer:Connected, Sewer Connected
Finances and disclosures
- Price:$289,900
- Price per sq. ft.:$130.12
- Tax amount:$9,316
New listings near 407 Branchwood Drive
- New
 $250,000Active4 beds 2 baths1,800 sq. ft.
$250,000Active4 beds 2 baths1,800 sq. ft.122 Sotherden Drive, Liverpool, NY 13090
MLS# S1630376Listed by: COLDWELL BANKER PRIME PROP,INC - New
 $319,900Active4 beds 3 baths2,008 sq. ft.
$319,900Active4 beds 3 baths2,008 sq. ft.8055 Princess Path, Liverpool, NY 13090
MLS# S1630394Listed by: COLDWELL BANKER PRIME PROP,INC - New
 $184,500Active2 beds 2 baths936 sq. ft.
$184,500Active2 beds 2 baths936 sq. ft.4873 Greystone Drive, Liverpool, NY 13088
MLS# S1629911Listed by: HOWARD HANNA REAL ESTATE - New
 $265,000Active3 beds 1 baths1,040 sq. ft.
$265,000Active3 beds 1 baths1,040 sq. ft.202 Cleveland Ave, Liverpool, NY 13088
MLS# S1627964Listed by: COLDWELL BANKER PRIME PROP,INC - New
 $225,000Active3 beds 2 baths884 sq. ft.
$225,000Active3 beds 2 baths884 sq. ft.7843 Glenwood Drive N, Liverpool, NY 13090
MLS# S1629509Listed by: INQUIRE REALTY 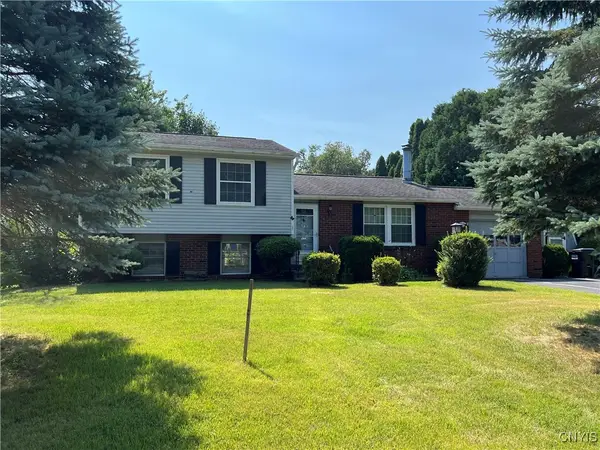 $220,000Pending3 beds 1 baths1,520 sq. ft.
$220,000Pending3 beds 1 baths1,520 sq. ft.403 Old Cove Road, Liverpool, NY 13090
MLS# S1625599Listed by: MOVE REAL ESTATE- New
 $164,900Active2 beds 1 baths1,720 sq. ft.
$164,900Active2 beds 1 baths1,720 sq. ft.4390A Heritage Drive, Liverpool, NY 13090
MLS# S1629703Listed by: E.W. BAKER AGENCY, INC. - New
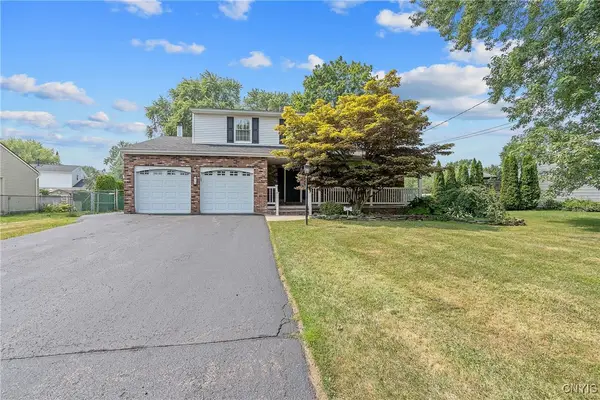 $249,900Active4 beds 3 baths1,862 sq. ft.
$249,900Active4 beds 3 baths1,862 sq. ft.27 Nectarine Lane, Liverpool, NY 13090
MLS# S1622842Listed by: COLDWELL BANKER PRIME PROP,INC - New
 $239,900Active2 beds 2 baths1,174 sq. ft.
$239,900Active2 beds 2 baths1,174 sq. ft.8391 Shoveler Lane, Liverpool, NY 13090
MLS# S1629828Listed by: MOVE REAL ESTATE - New
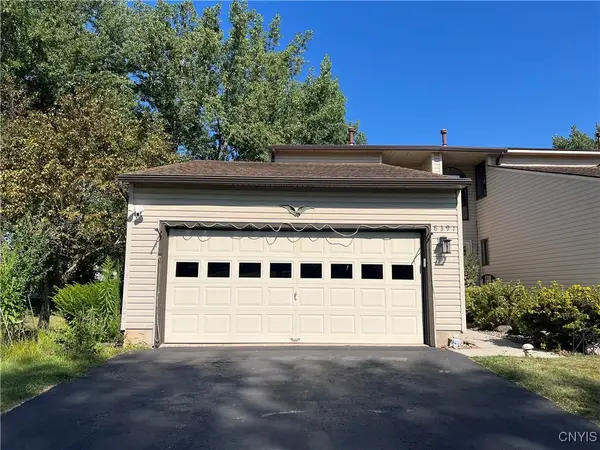 $239,900Active2 beds 2 baths1,174 sq. ft.
$239,900Active2 beds 2 baths1,174 sq. ft.8391 Shoveler Lane, Liverpool, NY 13090
MLS# S1629829Listed by: MOVE REAL ESTATE
