4077 Elaine Circle, Liverpool, NY 13090
Local realty services provided by:HUNT Real Estate ERA
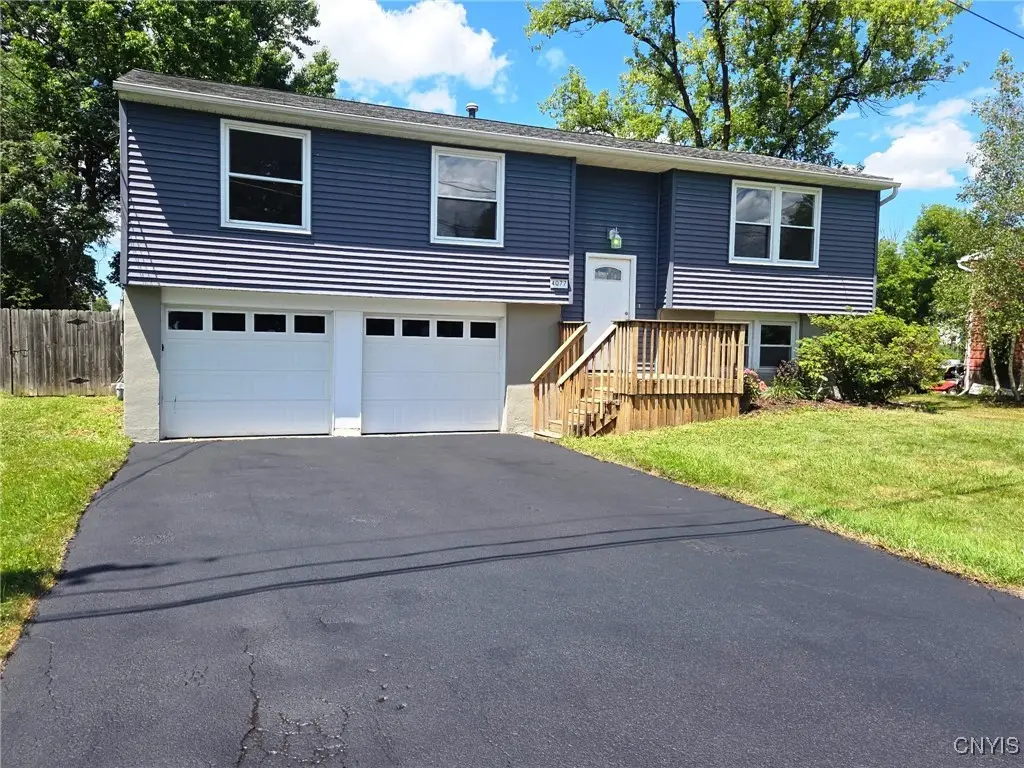
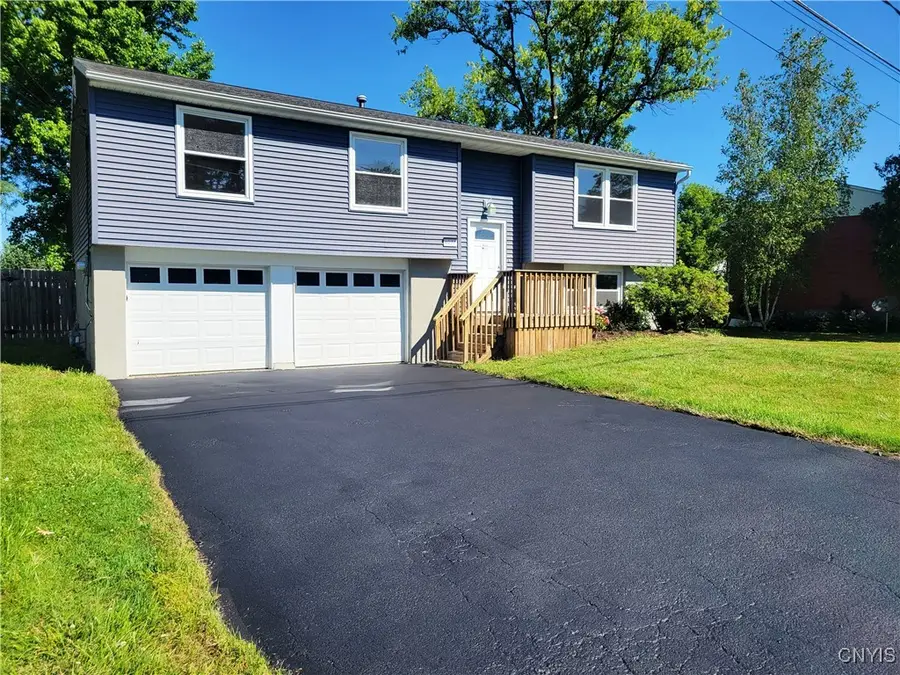
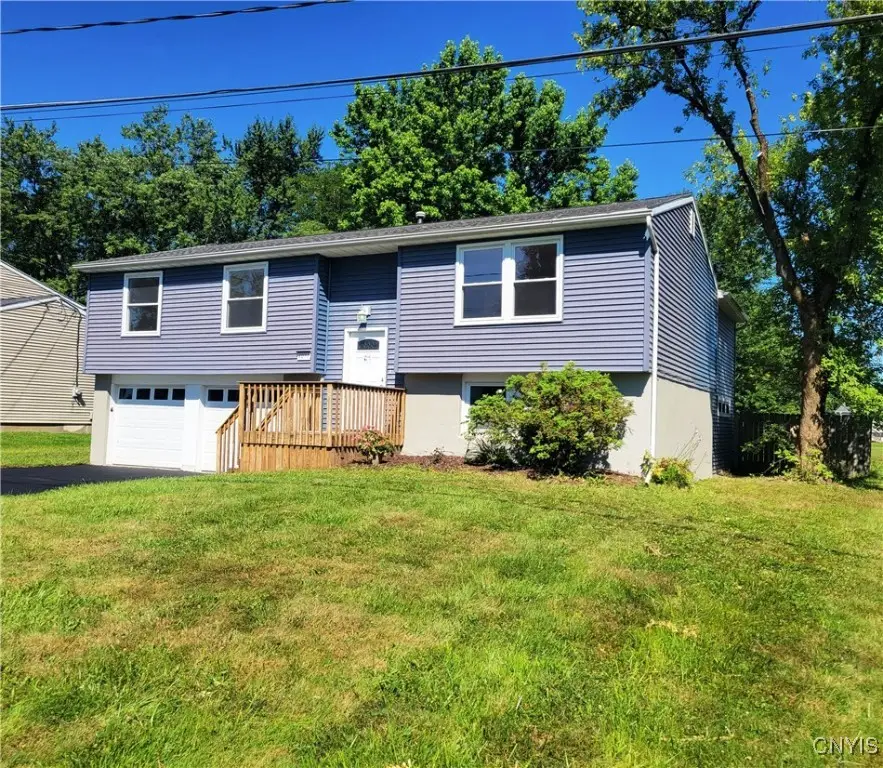
Listed by:
- Anna Phillips(315) 247 - 4032HUNT Real Estate ERA
MLS#:S1621236
Source:NY_GENRIS
Price summary
- Price:$279,900
- Price per sq. ft.:$145.71
About this home
Discover the charm of this exceptional expanded raised ranch in Liverpool, where comfort meets style in over 1,900 square feet of thoughtfully designed living space. The inviting Kitchen, complete with all appliances, is a chef's dream. Right off the kitchen, you'll find a generous area that can easily transform into a cozy sitting nook or a delightful dining space, featuring a large closet ideal for pantry storage or organization. This home features three spacious bedrooms, each boasting ample closet space. The primary bedroom is a true retreat, complete with a private bathroom for your convenience. You'll love the first floor, adorned with brand-new carpeting, which includes a large family room perfect for gatherings and an adjoining room featuring a wood-burning fireplace, creating an inviting atmosphere.
Additionally, there's a versatile room ready to adapt to your lifestyle—whether you need an office, extra bedroom, or craft room, the choice is yours! Fantastic, fully fenced-in backyard. The potential is limitless.
Contact an agent
Home facts
- Year built:1960
- Listing Id #:S1621236
- Added:21 day(s) ago
- Updated:August 14, 2025 at 07:26 AM
Rooms and interior
- Bedrooms:3
- Total bathrooms:2
- Full bathrooms:2
- Living area:1,921 sq. ft.
Heating and cooling
- Cooling:Central Air
- Heating:Forced Air, Gas
Structure and exterior
- Roof:Asphalt
- Year built:1960
- Building area:1,921 sq. ft.
- Lot area:0.21 Acres
Schools
- High school:Liverpool High
- Middle school:Soule Road Middle
Utilities
- Water:Connected, Public, Water Connected
- Sewer:Connected, Sewer Connected
Finances and disclosures
- Price:$279,900
- Price per sq. ft.:$145.71
- Tax amount:$6,464
New listings near 4077 Elaine Circle
- New
 $250,000Active4 beds 2 baths1,800 sq. ft.
$250,000Active4 beds 2 baths1,800 sq. ft.122 Sotherden Drive, Liverpool, NY 13090
MLS# S1630376Listed by: COLDWELL BANKER PRIME PROP,INC - New
 $319,900Active4 beds 3 baths2,008 sq. ft.
$319,900Active4 beds 3 baths2,008 sq. ft.8055 Princess Path, Liverpool, NY 13090
MLS# S1630394Listed by: COLDWELL BANKER PRIME PROP,INC - New
 $184,500Active2 beds 2 baths936 sq. ft.
$184,500Active2 beds 2 baths936 sq. ft.4873 Greystone Drive, Liverpool, NY 13088
MLS# S1629911Listed by: HOWARD HANNA REAL ESTATE - New
 $265,000Active3 beds 1 baths1,040 sq. ft.
$265,000Active3 beds 1 baths1,040 sq. ft.202 Cleveland Ave, Liverpool, NY 13088
MLS# S1627964Listed by: COLDWELL BANKER PRIME PROP,INC - New
 $225,000Active3 beds 2 baths884 sq. ft.
$225,000Active3 beds 2 baths884 sq. ft.7843 Glenwood Drive N, Liverpool, NY 13090
MLS# S1629509Listed by: INQUIRE REALTY 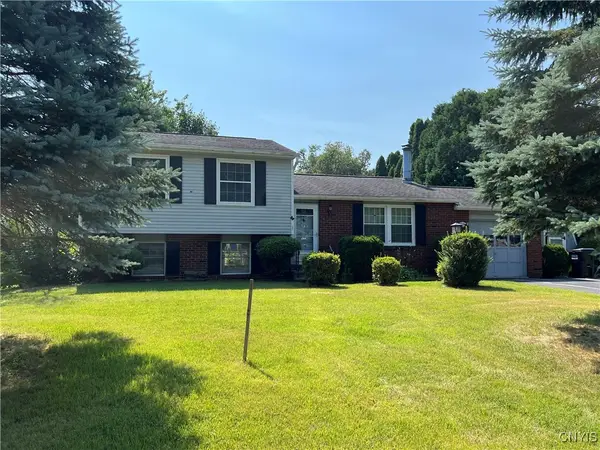 $220,000Pending3 beds 1 baths1,520 sq. ft.
$220,000Pending3 beds 1 baths1,520 sq. ft.403 Old Cove Road, Liverpool, NY 13090
MLS# S1625599Listed by: MOVE REAL ESTATE- New
 $164,900Active2 beds 1 baths1,720 sq. ft.
$164,900Active2 beds 1 baths1,720 sq. ft.4390A Heritage Drive, Liverpool, NY 13090
MLS# S1629703Listed by: E.W. BAKER AGENCY, INC. - New
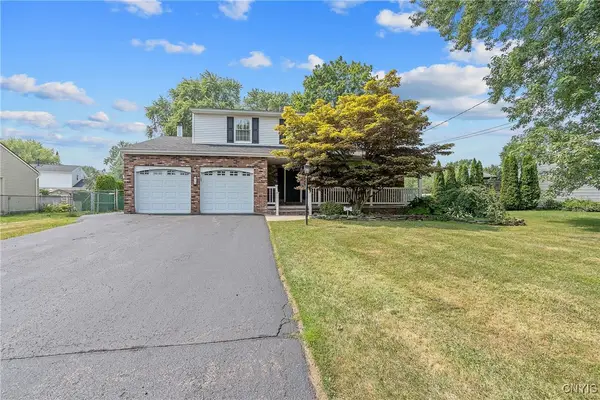 $249,900Active4 beds 3 baths1,862 sq. ft.
$249,900Active4 beds 3 baths1,862 sq. ft.27 Nectarine Lane, Liverpool, NY 13090
MLS# S1622842Listed by: COLDWELL BANKER PRIME PROP,INC - New
 $239,900Active2 beds 2 baths1,174 sq. ft.
$239,900Active2 beds 2 baths1,174 sq. ft.8391 Shoveler Lane, Liverpool, NY 13090
MLS# S1629828Listed by: MOVE REAL ESTATE - New
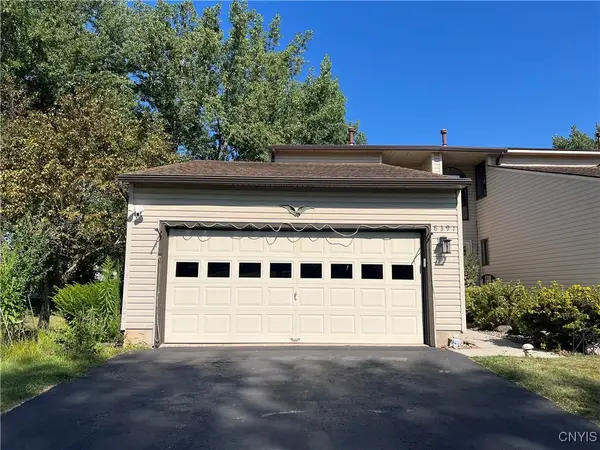 $239,900Active2 beds 2 baths1,174 sq. ft.
$239,900Active2 beds 2 baths1,174 sq. ft.8391 Shoveler Lane, Liverpool, NY 13090
MLS# S1629829Listed by: MOVE REAL ESTATE
