4112 Silverado Drive, Liverpool, NY 13090
Local realty services provided by:ERA Team VP Real Estate
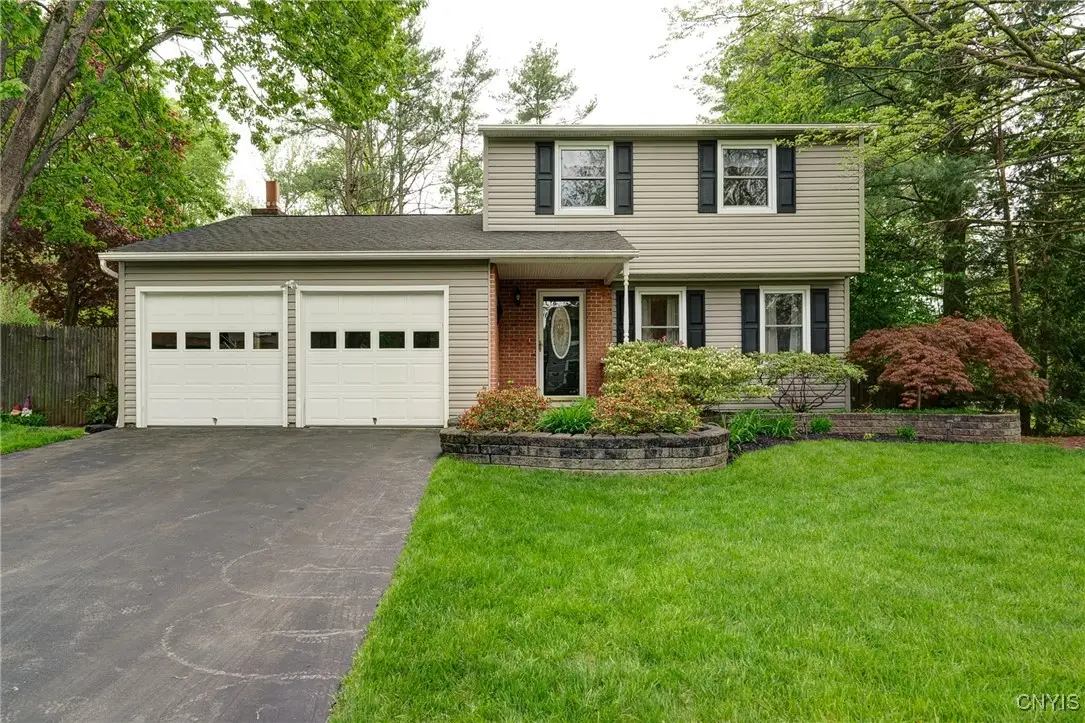
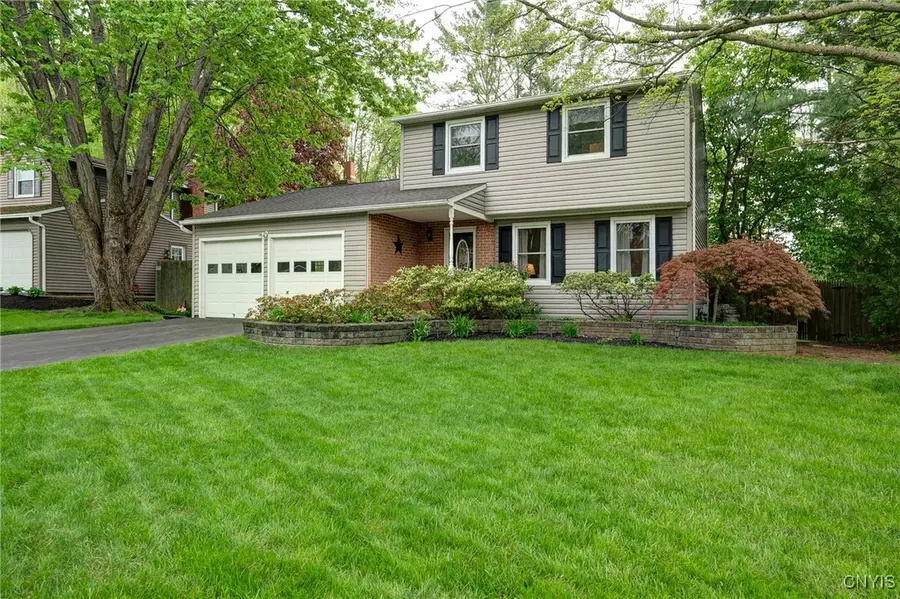
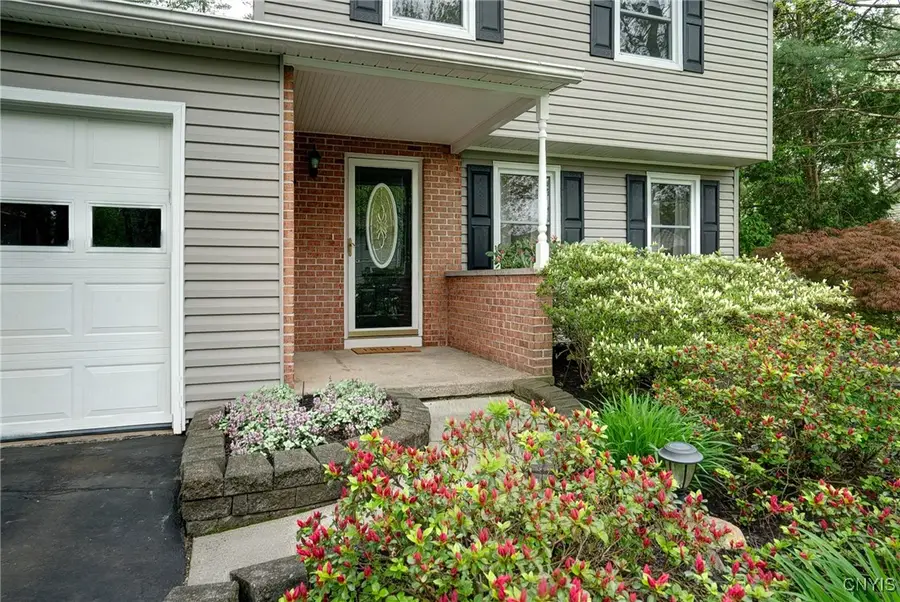
Listed by:denise van patten
Office:berkshire hathaway cny realty
MLS#:S1606201
Source:NY_GENRIS
Price summary
- Price:$285,000
- Price per sq. ft.:$175.49
About this home
Meticulously Maintained Colonial in the Heart of Liverpool!
Welcome to this Beautifully Cared for 3-Bedroom, 1.5-Bath Colonial — Proudly Owned by the Same Family for 35 years! From the Moment you Arrive you’ll see the Pride of Ownership Throughout. Total Square Footage of 1624 includes 184 sq. ft. from the 3 Season Room per seller. The Finished Lower Level adds an additional 252 Sq Ft totaling 1876 Sq Ft. Step inside to find Freshly Painted Interiors, Brand-New Carpeting, and Updated Features that make this Home truly Move-in Ready. The Full Kitchen and Bathroom Remodels offer Modern Comfort and Style, while Newer Windows and a Newer Roof add Peace of Mind.
The Showstopper is the Spacious, Private, Fenced-in Backyard Oasis—a Tranquil Retreat featuring Mature Landscaping, a Concrete Patio with Elegant Landscape Walls, Stone Fire Pit and a Convenient Shed. Relax or Entertain in the Charming 3-Season Room Perfectly Positioned to enjoy the Serene Views and Soothing Sounds of Nature.
Located just minutes from Route 31, Route 481, the Thruway, Wegmans, Shopping, Dining, and Downtown Syracuse — Liverpool Schools. Convenience meets Comfort in this Gem of a Home.
Delayed Showings begin Thursday, May 15th at 9:00 AM.
Delayed Negotiations Sunday, May 18th at 5:00 PM.
Don’t Miss this Rare Opportunity to own a Home where Care and Quality Shine through every Detail!
Contact an agent
Home facts
- Year built:1975
- Listing Id #:S1606201
- Added:92 day(s) ago
- Updated:August 14, 2025 at 07:26 AM
Rooms and interior
- Bedrooms:3
- Total bathrooms:2
- Full bathrooms:1
- Half bathrooms:1
- Living area:1,624 sq. ft.
Heating and cooling
- Cooling:Central Air
- Heating:Forced Air, Gas
Structure and exterior
- Roof:Asphalt, Shingle
- Year built:1975
- Building area:1,624 sq. ft.
- Lot area:0.24 Acres
Schools
- High school:Liverpool High
- Middle school:Other - See Remarks
- Elementary school:Elmcrest Elementary
Utilities
- Water:Connected, Public, Water Connected
- Sewer:Connected, Sewer Connected
Finances and disclosures
- Price:$285,000
- Price per sq. ft.:$175.49
- Tax amount:$6,262
New listings near 4112 Silverado Drive
- New
 $250,000Active4 beds 2 baths1,800 sq. ft.
$250,000Active4 beds 2 baths1,800 sq. ft.122 Sotherden Drive, Liverpool, NY 13090
MLS# S1630376Listed by: COLDWELL BANKER PRIME PROP,INC - New
 $319,900Active4 beds 3 baths2,008 sq. ft.
$319,900Active4 beds 3 baths2,008 sq. ft.8055 Princess Path, Liverpool, NY 13090
MLS# S1630394Listed by: COLDWELL BANKER PRIME PROP,INC - New
 $184,500Active2 beds 2 baths936 sq. ft.
$184,500Active2 beds 2 baths936 sq. ft.4873 Greystone Drive, Liverpool, NY 13088
MLS# S1629911Listed by: HOWARD HANNA REAL ESTATE - New
 $265,000Active3 beds 1 baths1,040 sq. ft.
$265,000Active3 beds 1 baths1,040 sq. ft.202 Cleveland Ave, Liverpool, NY 13088
MLS# S1627964Listed by: COLDWELL BANKER PRIME PROP,INC - New
 $225,000Active3 beds 2 baths884 sq. ft.
$225,000Active3 beds 2 baths884 sq. ft.7843 Glenwood Drive N, Liverpool, NY 13090
MLS# S1629509Listed by: INQUIRE REALTY 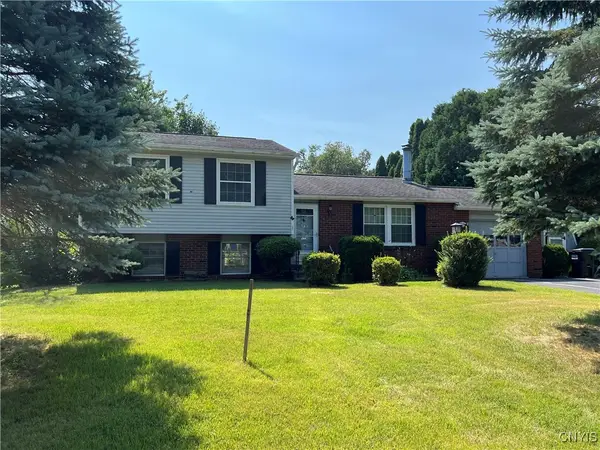 $220,000Pending3 beds 1 baths1,520 sq. ft.
$220,000Pending3 beds 1 baths1,520 sq. ft.403 Old Cove Road, Liverpool, NY 13090
MLS# S1625599Listed by: MOVE REAL ESTATE- New
 $164,900Active2 beds 1 baths1,720 sq. ft.
$164,900Active2 beds 1 baths1,720 sq. ft.4390A Heritage Drive, Liverpool, NY 13090
MLS# S1629703Listed by: E.W. BAKER AGENCY, INC. - New
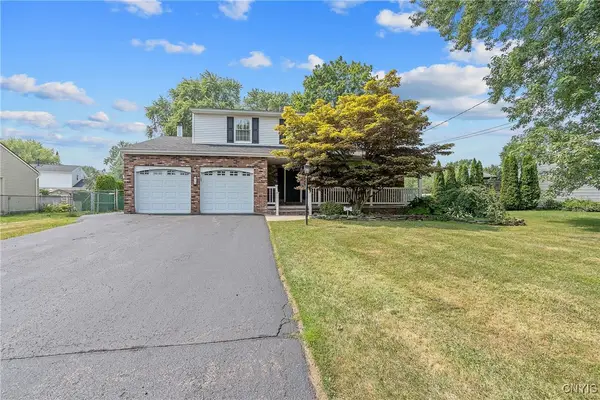 $249,900Active4 beds 3 baths1,862 sq. ft.
$249,900Active4 beds 3 baths1,862 sq. ft.27 Nectarine Lane, Liverpool, NY 13090
MLS# S1622842Listed by: COLDWELL BANKER PRIME PROP,INC - New
 $239,900Active2 beds 2 baths1,174 sq. ft.
$239,900Active2 beds 2 baths1,174 sq. ft.8391 Shoveler Lane, Liverpool, NY 13090
MLS# S1629828Listed by: MOVE REAL ESTATE - New
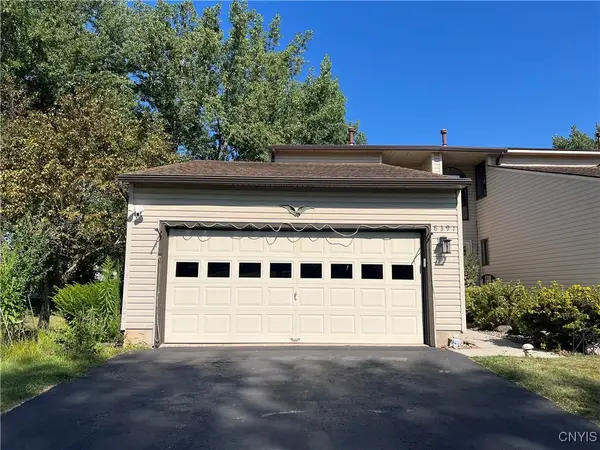 $239,900Active2 beds 2 baths1,174 sq. ft.
$239,900Active2 beds 2 baths1,174 sq. ft.8391 Shoveler Lane, Liverpool, NY 13090
MLS# S1629829Listed by: MOVE REAL ESTATE
