4182 Rancho Park Drive, Liverpool, NY 13090
Local realty services provided by:HUNT Real Estate ERA
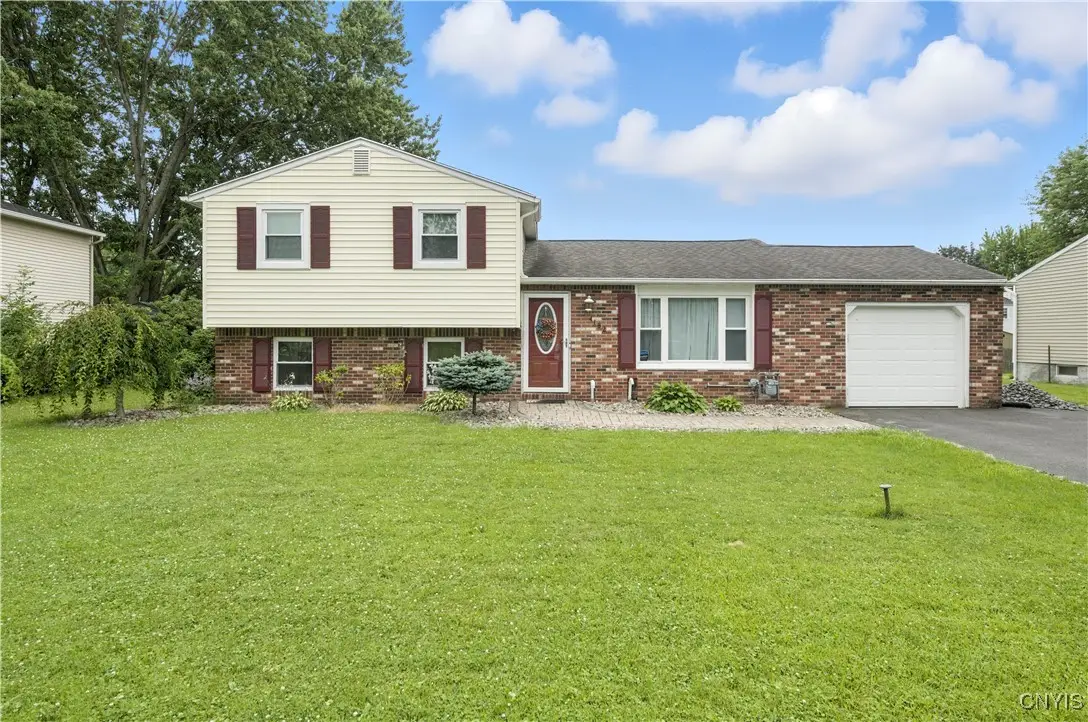
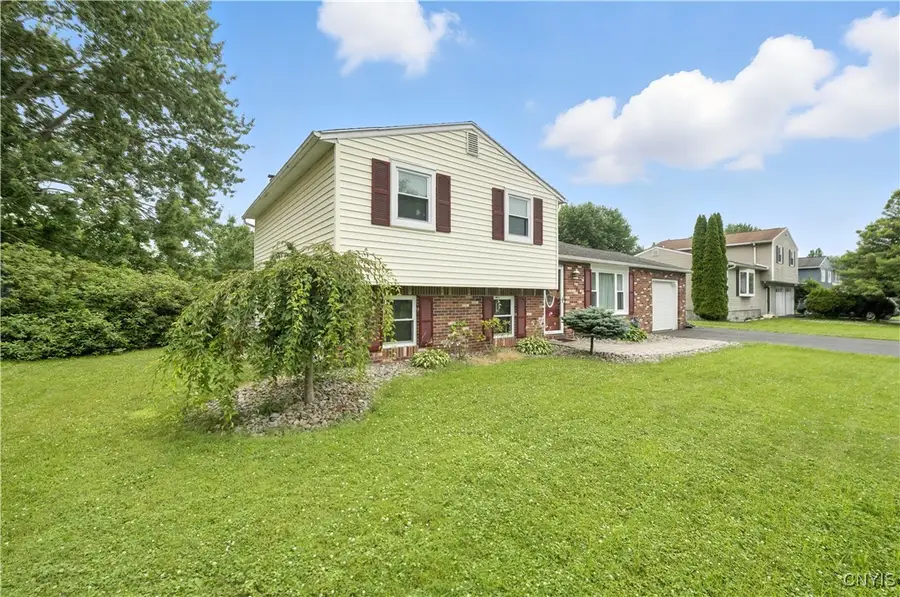
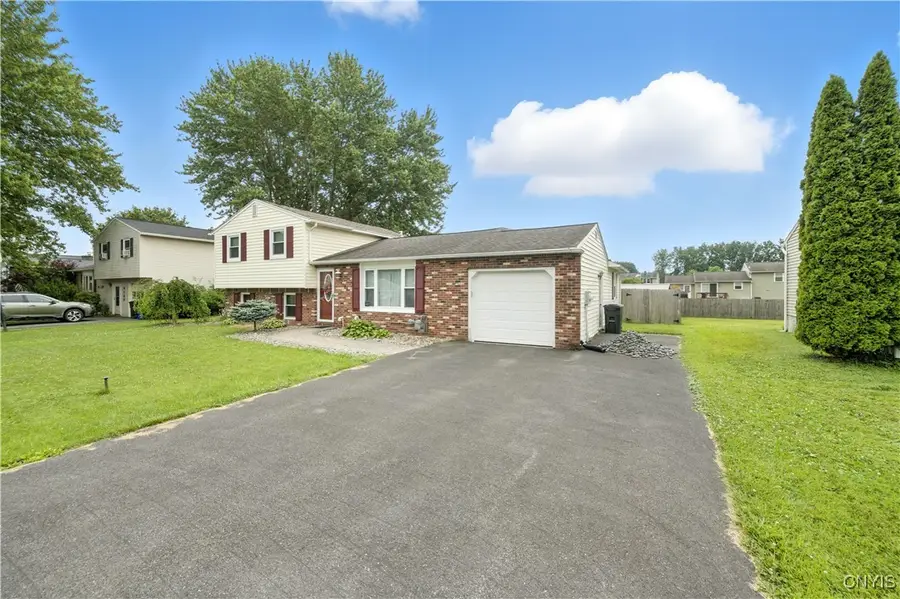
Listed by:
- Danielle Brough(315) 412 - 3844HUNT Real Estate ERA
MLS#:S1622209
Source:NY_GENRIS
Price summary
- Price:$260,000
- Price per sq. ft.:$138.89
About this home
Seller is asking for any offers to be submitted by tomorrow 7/20/25 at NOON. Welcome to this beautifully maintained and generously sized four-level split home, ideally situated in the heart of Liverpool, NY. Offering four spacious bedrooms—with the flexibility to convert a fifth—this home provides ample space for growing families or multi-functional living.
Inside, you’ll find brand new carpeting, new hardwood floors, and updated windows that flood the home with natural light. The kitchen has been thoughtfully updated with both style and function in mind, creating an ideal space for daily living and entertaining. Both bathrooms have been tastefully renovated with modern finishes, adding comfort and value.
The open-concept living and dining areas provide a welcoming atmosphere, perfect for hosting friends and family. Upstairs, three generously sized bedrooms offer great closet space, while the lower-level primary bedroom can easily serve as a private retreat or versatile flex space.
Step outside to enjoy a fully fenced backyard complete with a covered composite deck—perfect for relaxing summer evenings and outdoor gatherings. Additional features include a one-car garage, fresh finishes throughout, and true move-in ready condition.
Square footage is based on an appraisal from 2020. Don’t miss the twilight open house on Thursday, 7/17, from 4–6 PM!
Contact an agent
Home facts
- Year built:1978
- Listing Id #:S1622209
- Added:30 day(s) ago
- Updated:August 14, 2025 at 07:26 AM
Rooms and interior
- Bedrooms:4
- Total bathrooms:2
- Full bathrooms:1
- Half bathrooms:1
- Living area:1,872 sq. ft.
Heating and cooling
- Cooling:Central Air
- Heating:Baseboard, Forced Air, Gas
Structure and exterior
- Roof:Shingle
- Year built:1978
- Building area:1,872 sq. ft.
- Lot area:0.21 Acres
Utilities
- Water:Connected, Public, Water Connected
- Sewer:Connected, Sewer Connected
Finances and disclosures
- Price:$260,000
- Price per sq. ft.:$138.89
- Tax amount:$6,571
New listings near 4182 Rancho Park Drive
- New
 $250,000Active4 beds 2 baths1,800 sq. ft.
$250,000Active4 beds 2 baths1,800 sq. ft.122 Sotherden Drive, Liverpool, NY 13090
MLS# S1630376Listed by: COLDWELL BANKER PRIME PROP,INC - New
 $319,900Active4 beds 3 baths2,008 sq. ft.
$319,900Active4 beds 3 baths2,008 sq. ft.8055 Princess Path, Liverpool, NY 13090
MLS# S1630394Listed by: COLDWELL BANKER PRIME PROP,INC - New
 $184,500Active2 beds 2 baths936 sq. ft.
$184,500Active2 beds 2 baths936 sq. ft.4873 Greystone Drive, Liverpool, NY 13088
MLS# S1629911Listed by: HOWARD HANNA REAL ESTATE - New
 $265,000Active3 beds 1 baths1,040 sq. ft.
$265,000Active3 beds 1 baths1,040 sq. ft.202 Cleveland Ave, Liverpool, NY 13088
MLS# S1627964Listed by: COLDWELL BANKER PRIME PROP,INC - New
 $225,000Active3 beds 2 baths884 sq. ft.
$225,000Active3 beds 2 baths884 sq. ft.7843 Glenwood Drive N, Liverpool, NY 13090
MLS# S1629509Listed by: INQUIRE REALTY 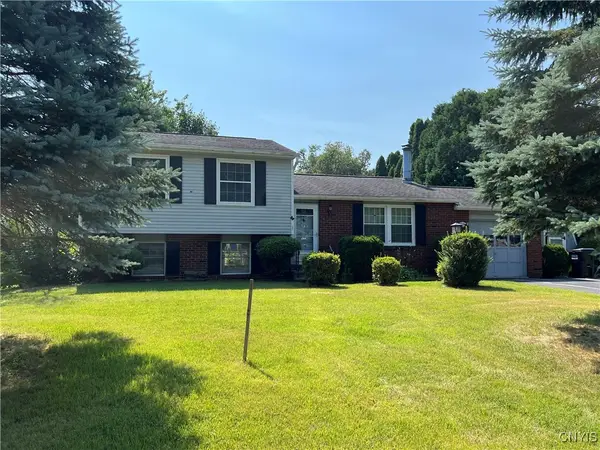 $220,000Pending3 beds 1 baths1,520 sq. ft.
$220,000Pending3 beds 1 baths1,520 sq. ft.403 Old Cove Road, Liverpool, NY 13090
MLS# S1625599Listed by: MOVE REAL ESTATE- New
 $164,900Active2 beds 1 baths1,720 sq. ft.
$164,900Active2 beds 1 baths1,720 sq. ft.4390A Heritage Drive, Liverpool, NY 13090
MLS# S1629703Listed by: E.W. BAKER AGENCY, INC. - New
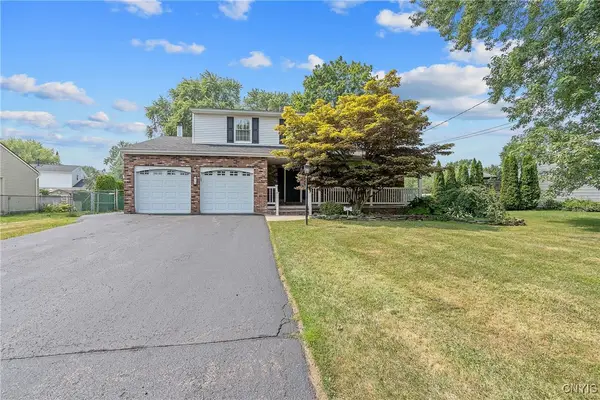 $249,900Active4 beds 3 baths1,862 sq. ft.
$249,900Active4 beds 3 baths1,862 sq. ft.27 Nectarine Lane, Liverpool, NY 13090
MLS# S1622842Listed by: COLDWELL BANKER PRIME PROP,INC - New
 $239,900Active2 beds 2 baths1,174 sq. ft.
$239,900Active2 beds 2 baths1,174 sq. ft.8391 Shoveler Lane, Liverpool, NY 13090
MLS# S1629828Listed by: MOVE REAL ESTATE - New
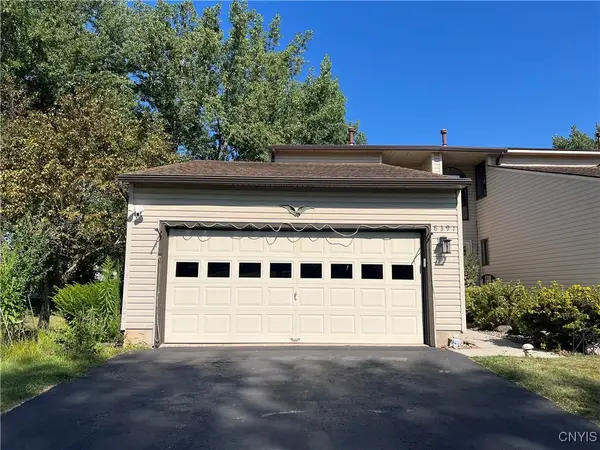 $239,900Active2 beds 2 baths1,174 sq. ft.
$239,900Active2 beds 2 baths1,174 sq. ft.8391 Shoveler Lane, Liverpool, NY 13090
MLS# S1629829Listed by: MOVE REAL ESTATE
