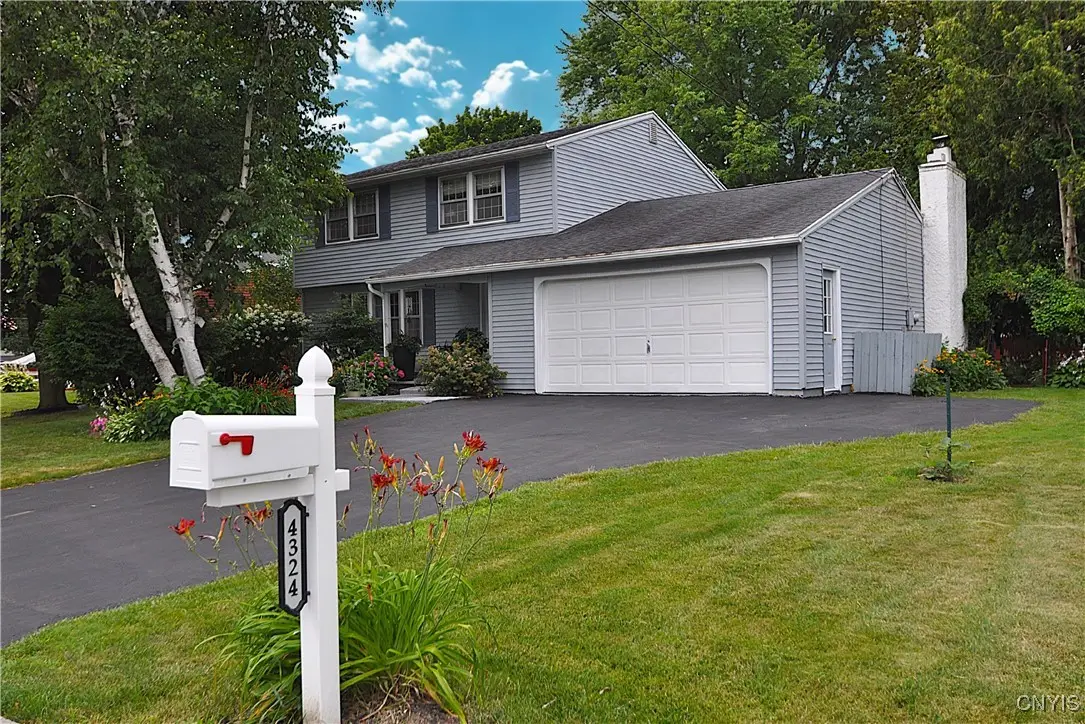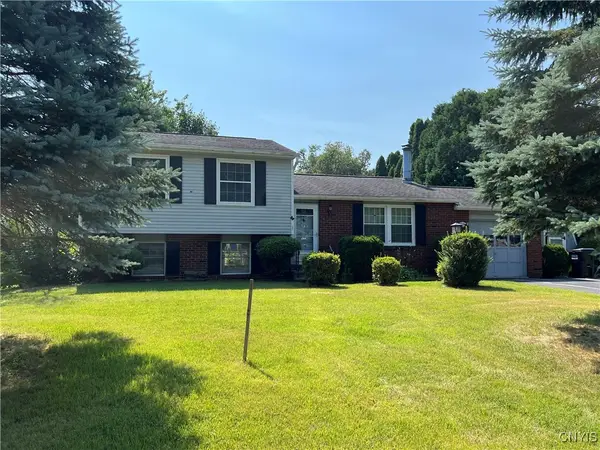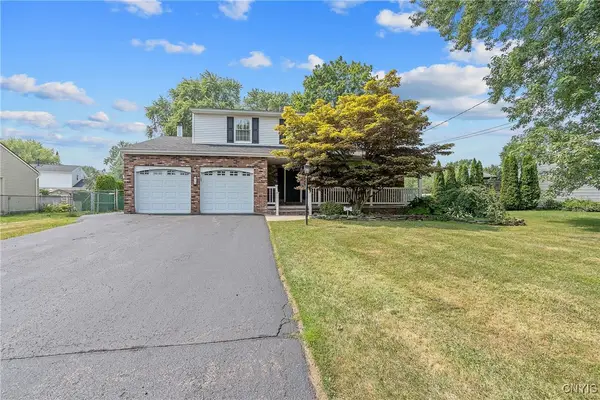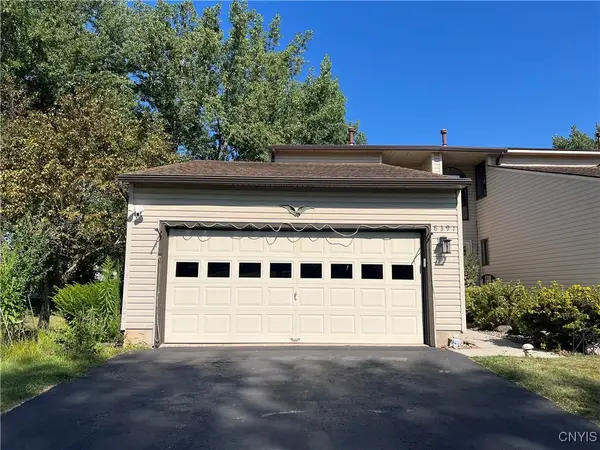4324 Forestbrook Drive, Liverpool, NY 13090
Local realty services provided by:ERA Team VP Real Estate



Listed by:katherine moran
Office:arquette & associates,realtors
MLS#:S1624329
Source:NY_GENRIS
Price summary
- Price:$289,900
- Price per sq. ft.:$156.87
About this home
Spacious 3 bedroom Colonial w/2 full baths. In addition, updated eat-in kitchen and 1st floor full bath with walk in shower, formal dining room, livingroom and family room w/french doors onto the back deck. The family room features wonderfully rustic finished hardwoods and a woodburning fireplace w/blower insert. The kitchen features all stainless steel appliances. There are 3 generous size bedrooms on the 2nd floor w/the primary bath The home includes attached 2-car garage w/plenty of storage and bench for work area. There is a full size basement w/laundry and more storage. The enchanting fully fenced back yard features established perennials, grapevines, private seating, the deck off the family room and shed for yet more storage! This backyard is private and serene and a great area for relaxing and enjoying CNY beautiful summers. This lovely home is close to schools, highways and shopping and the location is prime. Don't miss viewing this delightful home ready for new owners. UPDATE: Offer received. Sellers requested Highest and Best by Saturday, July 26th at 9 a.m.
Contact an agent
Home facts
- Year built:1972
- Listing Id #:S1624329
- Added:23 day(s) ago
- Updated:August 14, 2025 at 07:26 AM
Rooms and interior
- Bedrooms:3
- Total bathrooms:2
- Full bathrooms:2
- Living area:1,848 sq. ft.
Heating and cooling
- Cooling:Central Air
- Heating:Forced Air, Gas
Structure and exterior
- Roof:Asphalt, Shingle
- Year built:1972
- Building area:1,848 sq. ft.
- Lot area:0.23 Acres
Utilities
- Water:Connected, Public, Water Connected
- Sewer:Connected, Sewer Connected
Finances and disclosures
- Price:$289,900
- Price per sq. ft.:$156.87
- Tax amount:$7,236
New listings near 4324 Forestbrook Drive
- New
 $250,000Active4 beds 2 baths1,800 sq. ft.
$250,000Active4 beds 2 baths1,800 sq. ft.122 Sotherden Drive, Liverpool, NY 13090
MLS# S1630376Listed by: COLDWELL BANKER PRIME PROP,INC - New
 $319,900Active4 beds 3 baths2,008 sq. ft.
$319,900Active4 beds 3 baths2,008 sq. ft.8055 Princess Path, Liverpool, NY 13090
MLS# S1630394Listed by: COLDWELL BANKER PRIME PROP,INC - New
 $184,500Active2 beds 2 baths936 sq. ft.
$184,500Active2 beds 2 baths936 sq. ft.4873 Greystone Drive, Liverpool, NY 13088
MLS# S1629911Listed by: HOWARD HANNA REAL ESTATE - New
 $265,000Active3 beds 1 baths1,040 sq. ft.
$265,000Active3 beds 1 baths1,040 sq. ft.202 Cleveland Ave, Liverpool, NY 13088
MLS# S1627964Listed by: COLDWELL BANKER PRIME PROP,INC - New
 $225,000Active3 beds 2 baths884 sq. ft.
$225,000Active3 beds 2 baths884 sq. ft.7843 Glenwood Drive N, Liverpool, NY 13090
MLS# S1629509Listed by: INQUIRE REALTY  $220,000Pending3 beds 1 baths1,520 sq. ft.
$220,000Pending3 beds 1 baths1,520 sq. ft.403 Old Cove Road, Liverpool, NY 13090
MLS# S1625599Listed by: MOVE REAL ESTATE- New
 $164,900Active2 beds 1 baths1,720 sq. ft.
$164,900Active2 beds 1 baths1,720 sq. ft.4390A Heritage Drive, Liverpool, NY 13090
MLS# S1629703Listed by: E.W. BAKER AGENCY, INC. - New
 $249,900Active4 beds 3 baths1,862 sq. ft.
$249,900Active4 beds 3 baths1,862 sq. ft.27 Nectarine Lane, Liverpool, NY 13090
MLS# S1622842Listed by: COLDWELL BANKER PRIME PROP,INC - New
 $239,900Active2 beds 2 baths1,174 sq. ft.
$239,900Active2 beds 2 baths1,174 sq. ft.8391 Shoveler Lane, Liverpool, NY 13090
MLS# S1629828Listed by: MOVE REAL ESTATE - New
 $239,900Active2 beds 2 baths1,174 sq. ft.
$239,900Active2 beds 2 baths1,174 sq. ft.8391 Shoveler Lane, Liverpool, NY 13090
MLS# S1629829Listed by: MOVE REAL ESTATE
