4910 Dahlia Circle, Liverpool, NY 13088
Local realty services provided by:HUNT Real Estate ERA
Listed by: kimberly tretowicz
Office: 315 realty partners
MLS#:S1647241
Source:NY_GENRIS
Price summary
- Price:$274,900
- Price per sq. ft.:$187.01
About this home
Welcome to 4910 Dahlia Circle in Liverpool. This beauty will greet you with a tidy, well-kept facade. Step in to the open foyer that leads to a nicely sized living room and dining room perfect to seat many at an upcoming holiday celebration. This floor plan flows seamlessly throughout. The cozy & efficient kitchen is maximized for functionality! You'll find sufficient counter space and plentiful storage in the warm oak cabinetry. A breakfast bar overlooks the huge family room! Enjoy a nice gas fireplace perfect for the chilly upcoming months ahead! The 1st level half bath is just off the family room and features great closet space. Head up to the 2nd level to find a wide open hallway with a roomy linen closet & a sizable full bathroom. Three large bedrooms offer a comfortable retreat at days end! The primary bedroom has double closets, one being a huge walk in. Brand new carpet and freshly painted in every room of this wonderful home. You'll be wowed by the impressive three season room! Filled with natural light streaming through an abundance of windows, this great space creates a bright and airy atmosphere from morning to evening. A ceiling fan ensures a pleasant breeze on warm days, while the plush carpet adds a soft, fresh touch underfoot, making the room perfect for both relaxation and gatherings. Awesome back yard is fully fenced and boasts two sheds. Enough space to garden, pets to roam & entertain your friends! Excellent location ideally situated near all your conveniences.
Contact an agent
Home facts
- Year built:1977
- Listing ID #:S1647241
- Added:49 day(s) ago
- Updated:December 17, 2025 at 10:05 AM
Rooms and interior
- Bedrooms:3
- Total bathrooms:2
- Full bathrooms:1
- Half bathrooms:1
- Living area:1,470 sq. ft.
Heating and cooling
- Cooling:Central Air
- Heating:Forced Air, Gas
Structure and exterior
- Roof:Asphalt
- Year built:1977
- Building area:1,470 sq. ft.
- Lot area:0.28 Acres
Schools
- High school:Cicero-North Syracuse High
Utilities
- Water:Connected, Public, Water Connected
- Sewer:Connected, Sewer Connected
Finances and disclosures
- Price:$274,900
- Price per sq. ft.:$187.01
- Tax amount:$5,730
New listings near 4910 Dahlia Circle
- New
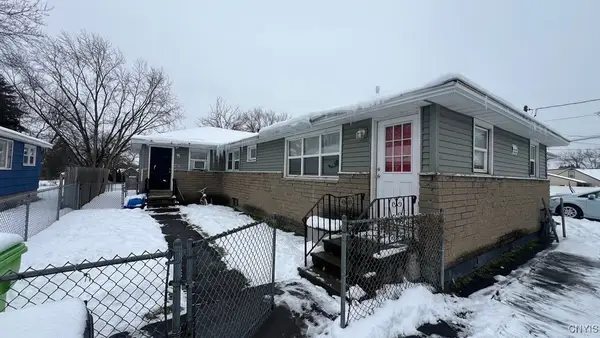 $289,900Active6 beds 2 baths1,728 sq. ft.
$289,900Active6 beds 2 baths1,728 sq. ft.402 Buckley Road, Liverpool, NY 13088
MLS# S1652781Listed by: KELLER WILLIAMS SYRACUSE - New
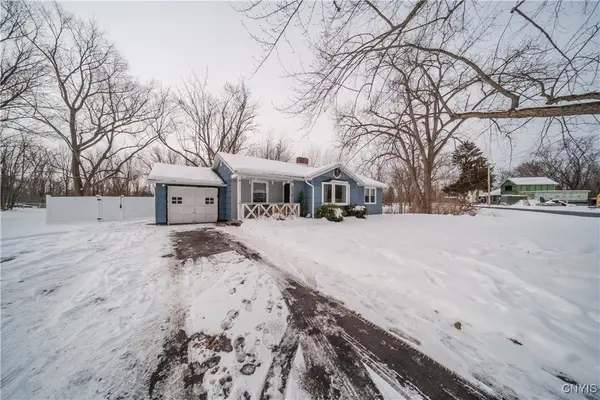 $224,900Active3 beds 1 baths1,130 sq. ft.
$224,900Active3 beds 1 baths1,130 sq. ft.132 Duerr Road, Liverpool, NY 13090
MLS# S1652569Listed by: COLDWELL BANKER PRIME PROP,INC - New
 $290,000Active3 beds 1 baths1,280 sq. ft.
$290,000Active3 beds 1 baths1,280 sq. ft.307 3rd Street, Liverpool, NY 13088
MLS# S1654182Listed by: ROOFTOP REALTY GROUP LLC - New
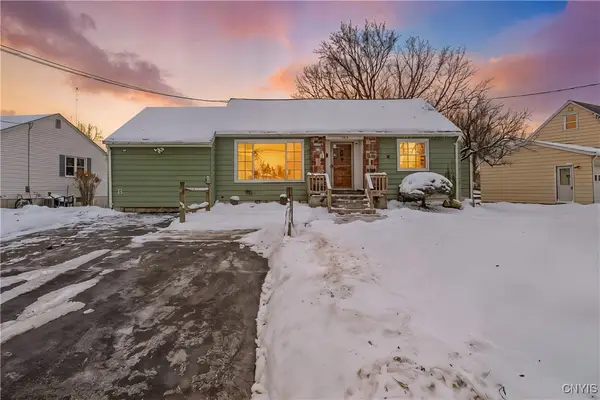 $229,900Active3 beds 1 baths1,430 sq. ft.
$229,900Active3 beds 1 baths1,430 sq. ft.128 Traister Drive, Liverpool, NY 13088
MLS# S1653782Listed by: ACROPOLIS REALTY GROUP LLC  $249,900Pending3 beds 2 baths1,311 sq. ft.
$249,900Pending3 beds 2 baths1,311 sq. ft.4170 Wetzel Road, Liverpool, NY 13090
MLS# S1653663Listed by: COLDWELL BANKER FAITH PROPERTIES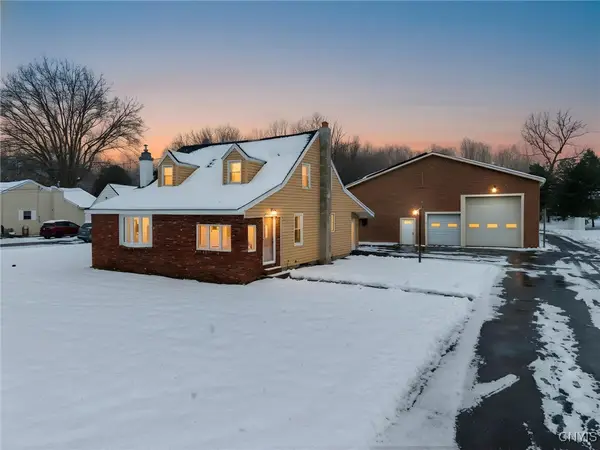 $400,000Active3 beds 4 baths1,617 sq. ft.
$400,000Active3 beds 4 baths1,617 sq. ft.4101 Elmcrest Road, Liverpool, NY 13090
MLS# S1653280Listed by: EXP REALTY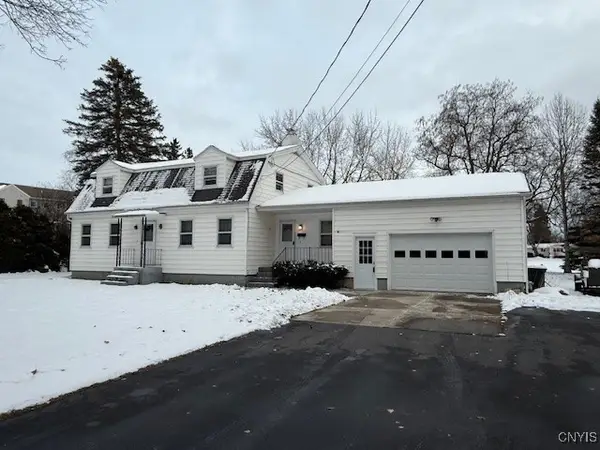 $259,900Active3 beds 2 baths2,292 sq. ft.
$259,900Active3 beds 2 baths2,292 sq. ft.310 Viking Place, Liverpool, NY 13088
MLS# S1653085Listed by: SCRIPA GROUP, LLC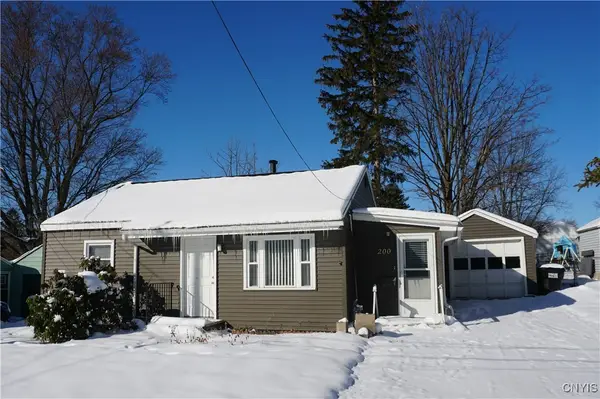 $149,900Active3 beds 1 baths1,256 sq. ft.
$149,900Active3 beds 1 baths1,256 sq. ft.200 Vardon Street, Liverpool, NY 13088
MLS# S1652713Listed by: RE/MAX MASTERS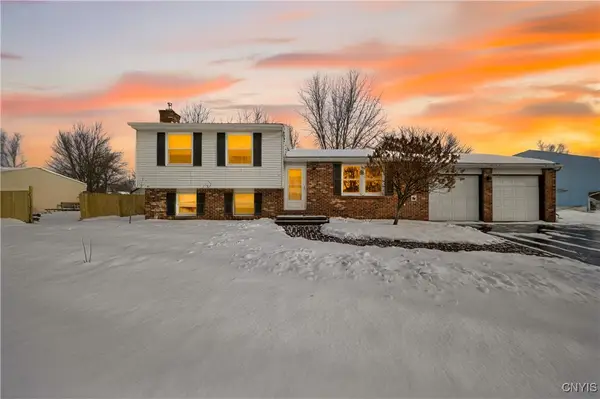 Listed by ERA$289,900Active5 beds 2 baths1,520 sq. ft.
Listed by ERA$289,900Active5 beds 2 baths1,520 sq. ft.4041 Winterpark Drive, Liverpool, NY 13090
MLS# S1653023Listed by: HUNT REAL ESTATE ERA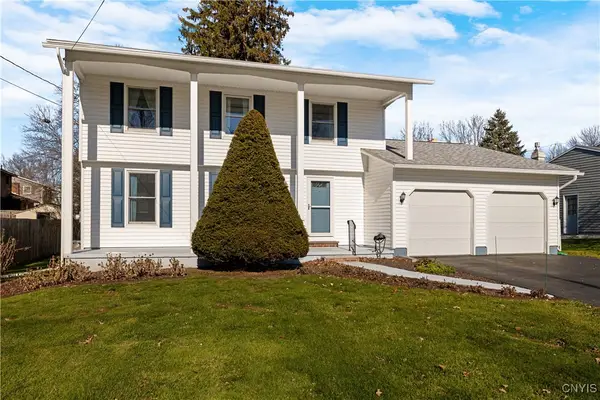 $299,000Active4 beds 3 baths2,047 sq. ft.
$299,000Active4 beds 3 baths2,047 sq. ft.4209 Lucan Road, Liverpool, NY 13090
MLS# S1649291Listed by: COLDWELL BANKER PRIME PROP,INC
