4945 Trivet Drive S, Liverpool, NY 13088
Local realty services provided by:ERA Team VP Real Estate
Listed by: denise van patten
Office: berkshire hathaway cny realty
MLS#:S1639669
Source:NY_GENRIS
Price summary
- Price:$285,000
- Price per sq. ft.:$236.71
About this home
Welcome to 4945 Trivet Dr S, Liverpool, a Beautifully Maintained Ranch that Blends Comfort, Charm and Modern Updates. Nestled in the sought-after Oot Meadows Neighborhood this Home is Move-in ready and offers both Style and Functionality.
Step onto the Inviting Covered Front Porch, Perfect for Enjoying your Morning Coffee or Greeting Guests. Inside you will find Gleaming Hardwood Floors that Flow Seamlessly Throughout, Creating a Warm and Welcoming Feel.
The Heart of the Home is the Updated Kitchen, thoughtfully Designed with a Center Island, Refaced Cabinetry, a Pantry Cabinet and a Stylish Tile Backsplash—Ideal for Both Everyday Living and Entertaining. Just off the Kitchen you will enjoy not One but Two Separate Living Areas giving you the Flexibility to Create a Formal Living Room, Cozy Family Room, Formal Dining Room or even a Home Office.
This Home Features 3 Spacious Bedrooms and a Fully Renovated Bathroom with Modern Finishes offering both Comfort and Convenience.
Major Updates provide Peace of Mind including Vinyl Windows, Central AC, Tankless Hot Water Heater, Insulated Garage Door, WiFi Smart Garage Door and Key Pad and Concrete Garage Floor and Front Walkway. Newer Vinyl Siding and a 2018 Roof with a Full Tear-Off. The Dry Basement boasts a Finished Room, an Extra Course Block Foundation and Poured Walls providing Endless Potential to Finish and Create even More Additional Living Space. Too many updates to list them all!
Step Outside to your Own Private Retreat— a Serene, Fully Fenced Backyard Perfect for Entertaining, Gardening or Simply Relaxing in Total Privacy.
This Home truly checks all the boxes with its Thoughtful Updates, Immaculate Care and Unbeatable Location. Don’t Miss the Opportunity to Make this Pristine Ranch Yours! Delayed Showings and Negotations until Thursday 9/25/25. Offers due Sunday 9/28/25 @ 4PM
Contact an agent
Home facts
- Year built:1971
- Listing ID #:S1639669
- Added:52 day(s) ago
- Updated:November 15, 2025 at 09:07 AM
Rooms and interior
- Bedrooms:3
- Total bathrooms:1
- Full bathrooms:1
- Living area:1,204 sq. ft.
Heating and cooling
- Cooling:Central Air
- Heating:Forced Air, Gas
Structure and exterior
- Roof:Asphalt, Shingle
- Year built:1971
- Building area:1,204 sq. ft.
- Lot area:0.22 Acres
Schools
- High school:Liverpool High
Utilities
- Water:Public, Water Available
- Sewer:Sewer Available
Finances and disclosures
- Price:$285,000
- Price per sq. ft.:$236.71
- Tax amount:$5,913
New listings near 4945 Trivet Drive S
- New
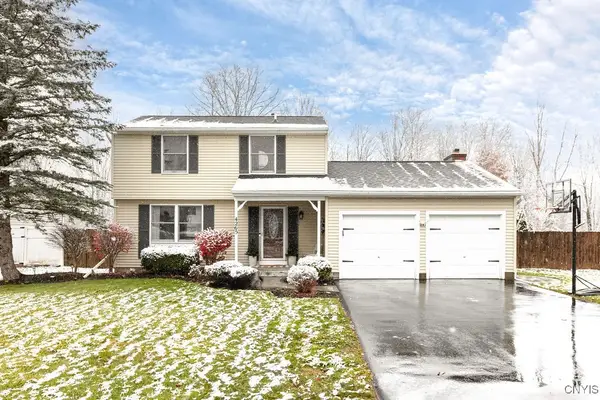 $379,900Active3 beds 3 baths2,164 sq. ft.
$379,900Active3 beds 3 baths2,164 sq. ft.4265 Inverrary Drive, Liverpool, NY 13090
MLS# S1649713Listed by: COLDWELL BANKER PRIME PROP,INC - Open Sun, 1 to 3pmNew
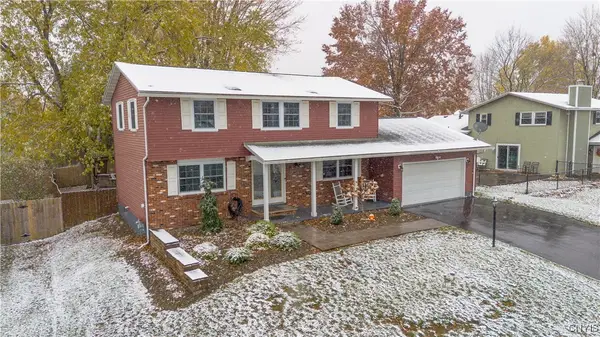 $350,000Active4 beds 3 baths1,884 sq. ft.
$350,000Active4 beds 3 baths1,884 sq. ft.4976 Surrey Lane, Liverpool, NY 13088
MLS# S1649468Listed by: COLDWELL BANKER PRIME PROP,INC - New
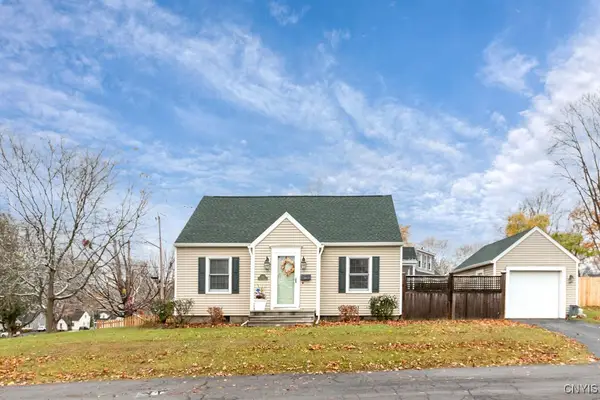 $209,000Active3 beds 2 baths1,152 sq. ft.
$209,000Active3 beds 2 baths1,152 sq. ft.220 6th Street, Liverpool, NY 13088
MLS# S1649231Listed by: COLDWELL BANKER PRIME PROP,INC - New
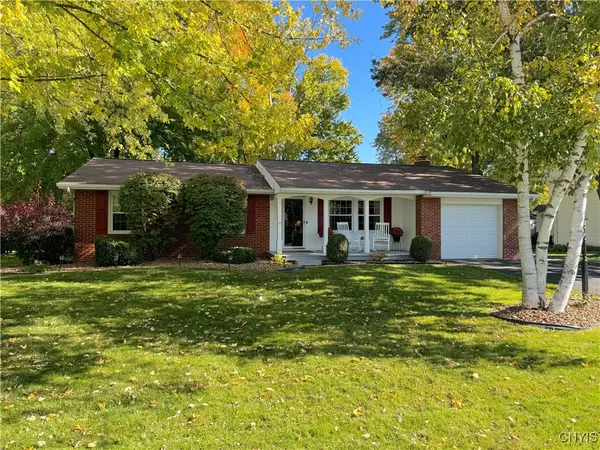 $289,900Active3 beds 2 baths1,330 sq. ft.
$289,900Active3 beds 2 baths1,330 sq. ft.7574 Manor Lane, Liverpool, NY 13088
MLS# S1650310Listed by: COLDWELL BANKER PRIME PROP,INC - Open Sun, 1 to 3pmNew
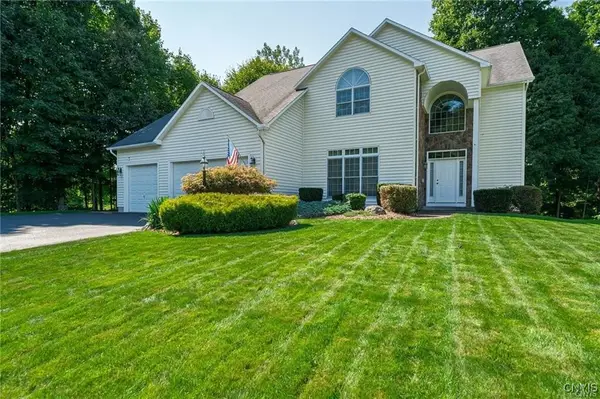 $524,900Active4 beds 4 baths4,248 sq. ft.
$524,900Active4 beds 4 baths4,248 sq. ft.1 Orangewood Drive, Liverpool, NY 13090
MLS# S1650283Listed by: COLDWELL BANKER PRIME PROP,INC - New
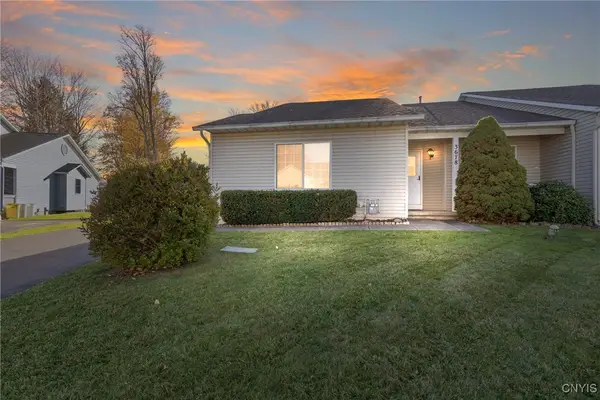 $270,000Active2 beds 2 baths1,380 sq. ft.
$270,000Active2 beds 2 baths1,380 sq. ft.3678 Black Brant Drive, Liverpool, NY 13090
MLS# S1649109Listed by: HOWARD HANNA REAL ESTATE - New
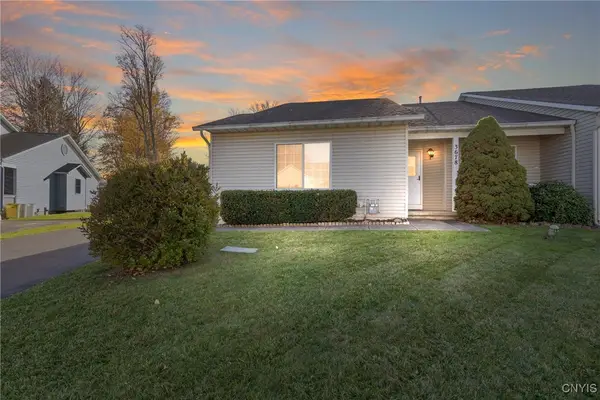 $270,000Active2 beds 2 baths1,380 sq. ft.
$270,000Active2 beds 2 baths1,380 sq. ft.3678 Black Brant Drive, Liverpool, NY 13090
MLS# S1649709Listed by: HOWARD HANNA REAL ESTATE - New
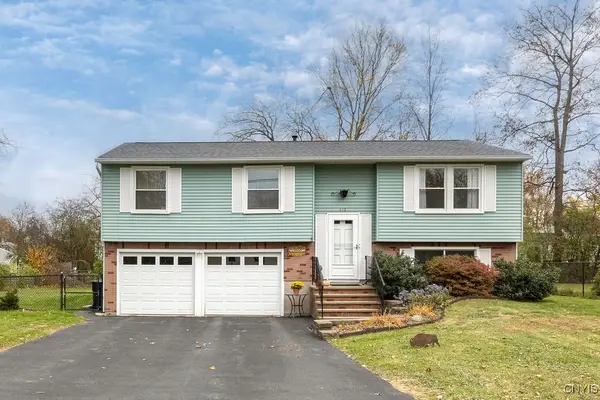 $250,000Active3 beds 2 baths1,426 sq. ft.
$250,000Active3 beds 2 baths1,426 sq. ft.316 Longdale Drive, Liverpool, NY 13090
MLS# S1648083Listed by: 315 REALTY PARTNERS - New
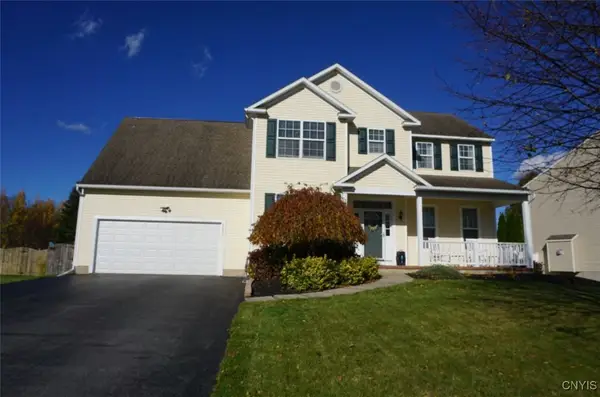 Listed by ERA$475,000Active5 beds 3 baths2,080 sq. ft.
Listed by ERA$475,000Active5 beds 3 baths2,080 sq. ft.8272 Gabion Way, Liverpool, NY 13090
MLS# S1649095Listed by: HUNT REAL ESTATE ERA - New
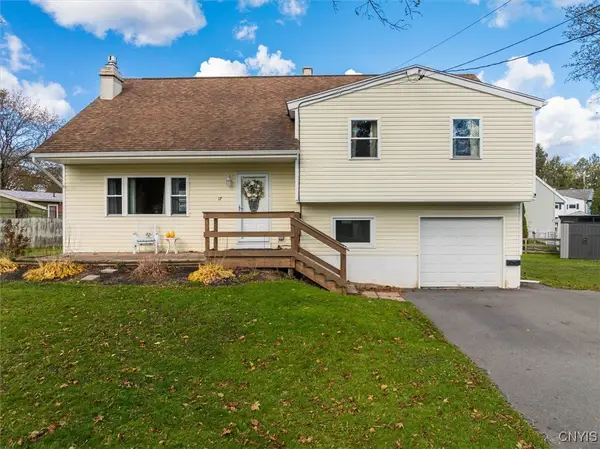 $270,000Active4 beds 2 baths1,594 sq. ft.
$270,000Active4 beds 2 baths1,594 sq. ft.17 Dove, Liverpool, NY 13090
MLS# S1648588Listed by: ACROPOLIS REALTY GROUP LLC
