4982 Alfred Drive, Liverpool, NY 13090
Local realty services provided by:ERA Team VP Real Estate
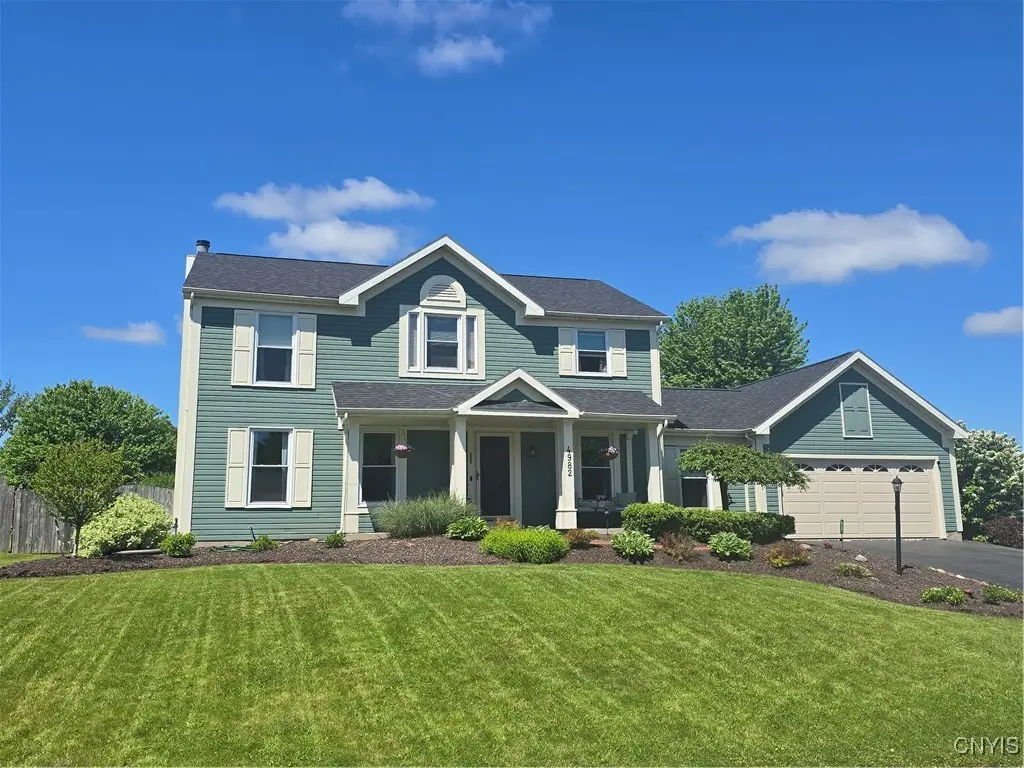
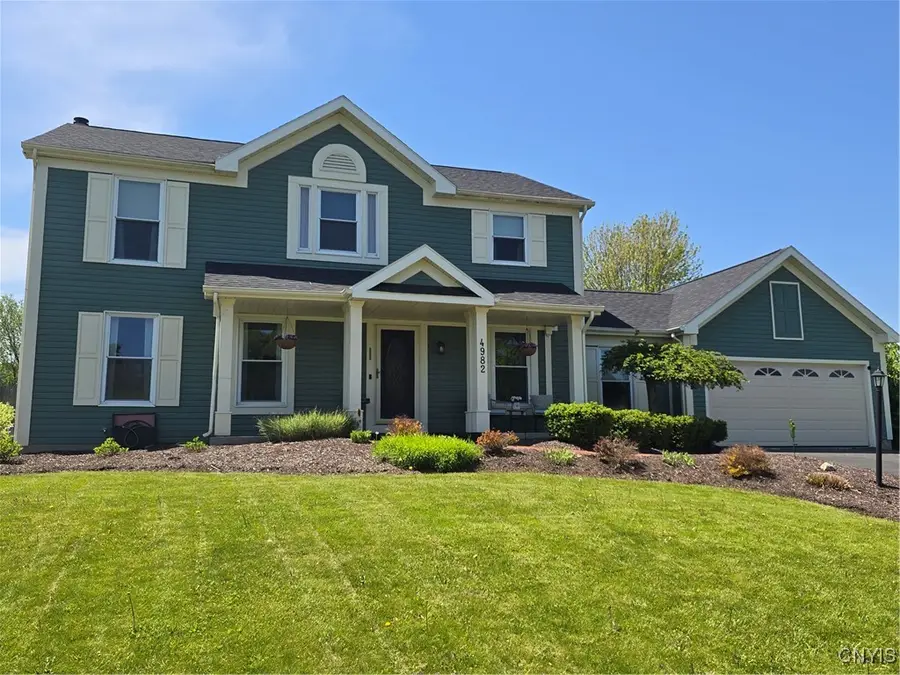
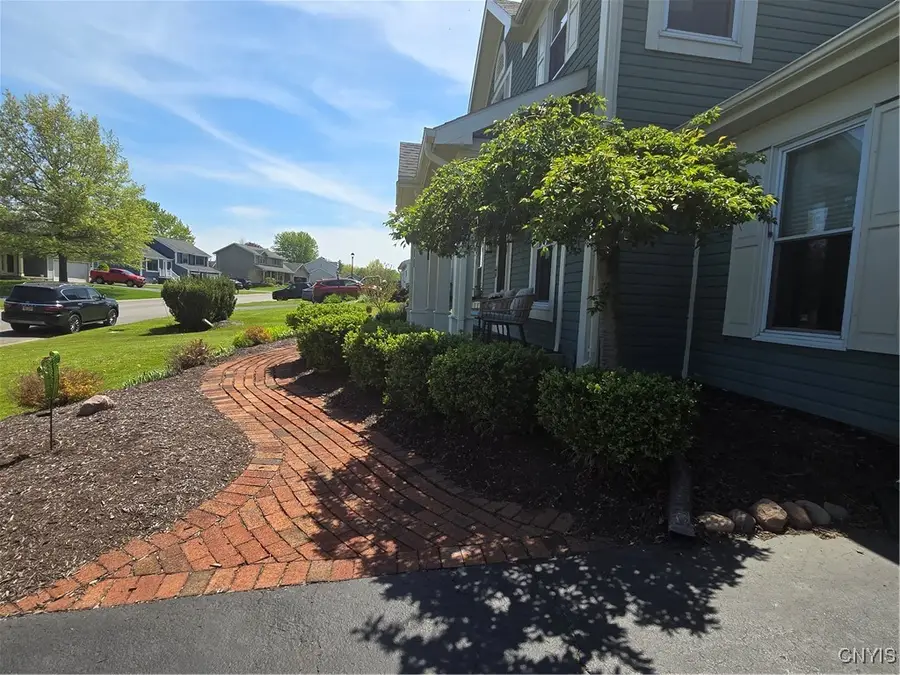
Listed by:theresa r peplinski
Office:coldwell banker prime prop,inc
MLS#:S1607455
Source:NY_GENRIS
Price summary
- Price:$449,900
- Price per sq. ft.:$203.02
About this home
WOW!!! OVER $110,000 in UPGRADES!! This fabulous, classic center hall colonial will not last long!! Boasting spacious, formal living & dining rooms qualifies it as the perfect house for entertaining and traffic flow. It also offers casual living & dining areas, first floor laundry & office, plenty of closet and storage space as well as a finished basement. Every room is large & airy, bursting with light from the many windows. EVERYTHING is NEW & IMPROVED!! NEW maintenance free composite decking running the length of the house with wrought iron look, rust free aluminum railings and an aluminum top, cedar gazebo complete with lighting to enjoy the full potential of your dream yard night or day! The gorgeous oval pool boasts new robotic vacuum, filter and safety cover. It's highlighted with exquisite, wrought iron look fencing, an entry gate rivaling estates and yet..doubling as a safety feature with its child proof lock. **It's open and ready for your enjoyment. NEW: roof, skylights, furnace, AC, H2O, Pergo flooring throughout, total master bath remodel including: marble top vanity, flooring, lighting, fixtures, new tub/shower enclosure, exterior painted including siding, trim, window valances, adding aluminum fascia along the roof. Newly refinished cabinets, Corian solid surface countertops, painted throughout, lighting replaced, new stove, range hood, disposal, Ring doorbell & floodlights in backyard, side yards & driveway for your protection. To duplicate all this home has to offer would be outrageously expensive. Be the first to come "BUY" today!!! This home will not last long!!!!
Contact an agent
Home facts
- Year built:1988
- Listing Id #:S1607455
- Added:66 day(s) ago
- Updated:August 14, 2025 at 07:26 AM
Rooms and interior
- Bedrooms:4
- Total bathrooms:3
- Full bathrooms:2
- Half bathrooms:1
- Living area:2,216 sq. ft.
Heating and cooling
- Cooling:Central Air
- Heating:Forced Air, Gas
Structure and exterior
- Roof:Asphalt, Shingle
- Year built:1988
- Building area:2,216 sq. ft.
- Lot area:0.54 Acres
Utilities
- Water:Connected, Public, Water Connected
- Sewer:Connected, Sewer Connected
Finances and disclosures
- Price:$449,900
- Price per sq. ft.:$203.02
- Tax amount:$8,582
New listings near 4982 Alfred Drive
- New
 $250,000Active4 beds 2 baths1,800 sq. ft.
$250,000Active4 beds 2 baths1,800 sq. ft.122 Sotherden Drive, Liverpool, NY 13090
MLS# S1630376Listed by: COLDWELL BANKER PRIME PROP,INC - New
 $319,900Active4 beds 3 baths2,008 sq. ft.
$319,900Active4 beds 3 baths2,008 sq. ft.8055 Princess Path, Liverpool, NY 13090
MLS# S1630394Listed by: COLDWELL BANKER PRIME PROP,INC - New
 $184,500Active2 beds 2 baths936 sq. ft.
$184,500Active2 beds 2 baths936 sq. ft.4873 Greystone Drive, Liverpool, NY 13088
MLS# S1629911Listed by: HOWARD HANNA REAL ESTATE - New
 $265,000Active3 beds 1 baths1,040 sq. ft.
$265,000Active3 beds 1 baths1,040 sq. ft.202 Cleveland Ave, Liverpool, NY 13088
MLS# S1627964Listed by: COLDWELL BANKER PRIME PROP,INC - New
 $225,000Active3 beds 2 baths884 sq. ft.
$225,000Active3 beds 2 baths884 sq. ft.7843 Glenwood Drive N, Liverpool, NY 13090
MLS# S1629509Listed by: INQUIRE REALTY 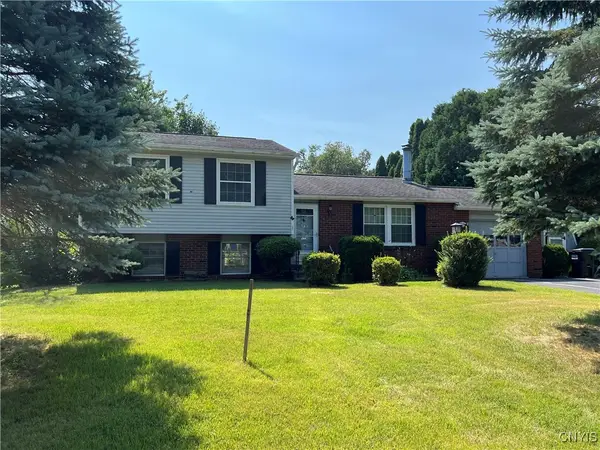 $220,000Pending3 beds 1 baths1,520 sq. ft.
$220,000Pending3 beds 1 baths1,520 sq. ft.403 Old Cove Road, Liverpool, NY 13090
MLS# S1625599Listed by: MOVE REAL ESTATE- New
 $164,900Active2 beds 1 baths1,720 sq. ft.
$164,900Active2 beds 1 baths1,720 sq. ft.4390A Heritage Drive, Liverpool, NY 13090
MLS# S1629703Listed by: E.W. BAKER AGENCY, INC. - New
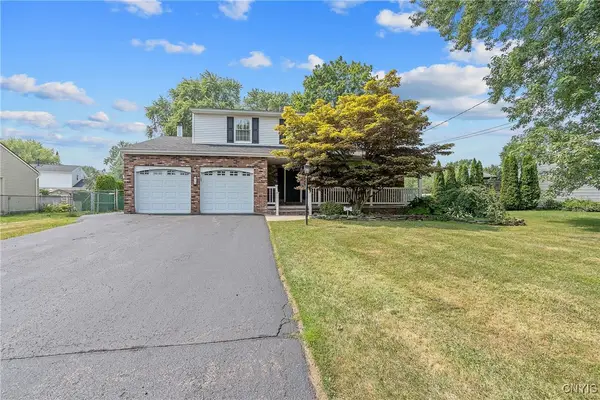 $249,900Active4 beds 3 baths1,862 sq. ft.
$249,900Active4 beds 3 baths1,862 sq. ft.27 Nectarine Lane, Liverpool, NY 13090
MLS# S1622842Listed by: COLDWELL BANKER PRIME PROP,INC - New
 $239,900Active2 beds 2 baths1,174 sq. ft.
$239,900Active2 beds 2 baths1,174 sq. ft.8391 Shoveler Lane, Liverpool, NY 13090
MLS# S1629828Listed by: MOVE REAL ESTATE - New
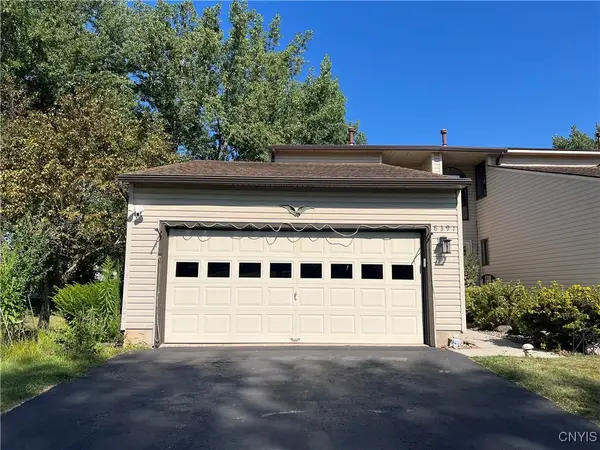 $239,900Active2 beds 2 baths1,174 sq. ft.
$239,900Active2 beds 2 baths1,174 sq. ft.8391 Shoveler Lane, Liverpool, NY 13090
MLS# S1629829Listed by: MOVE REAL ESTATE
