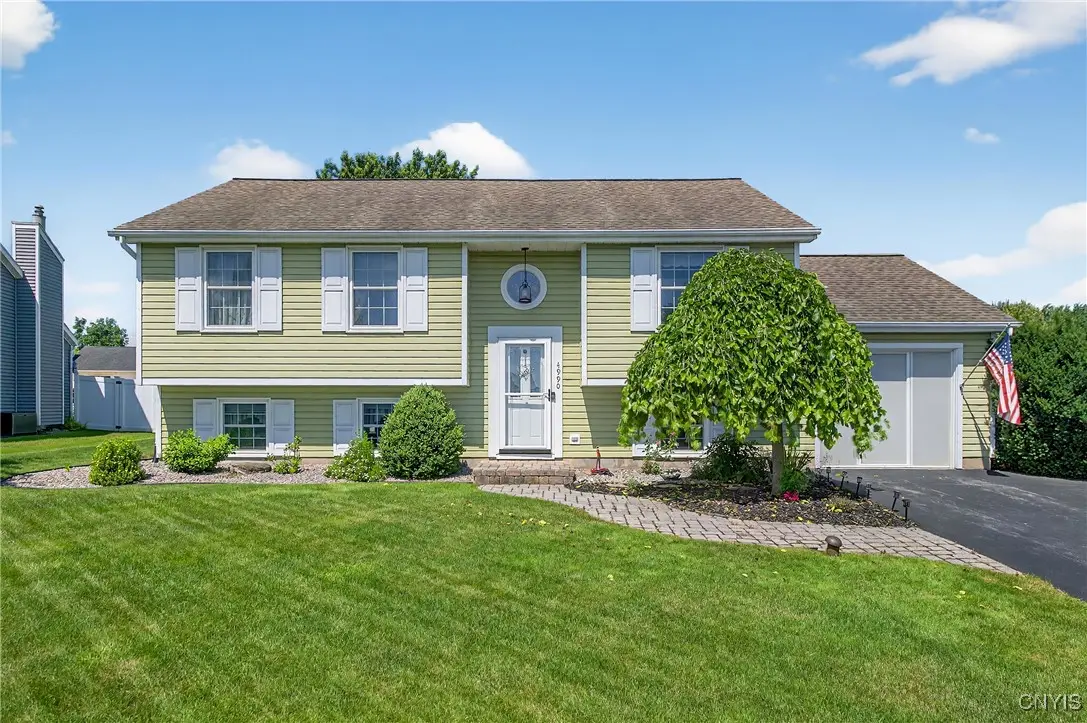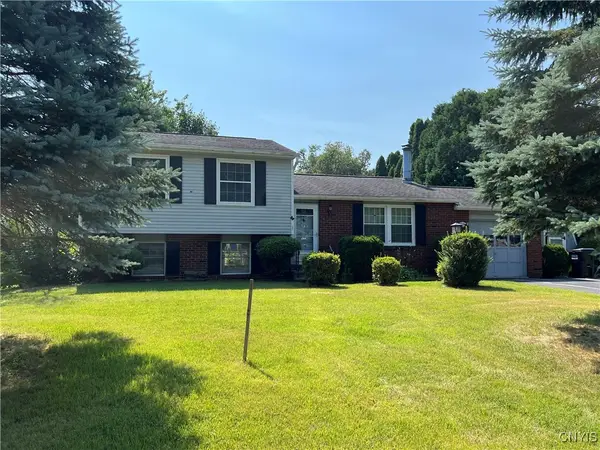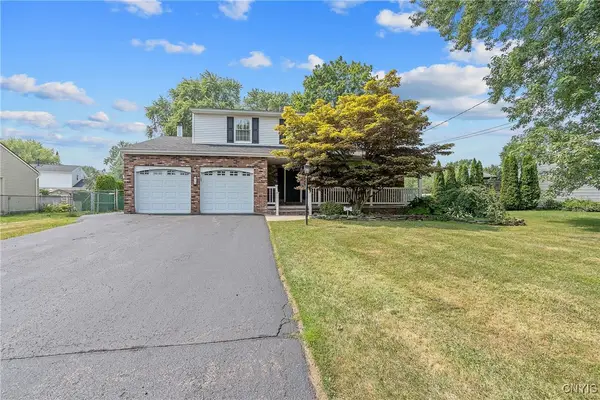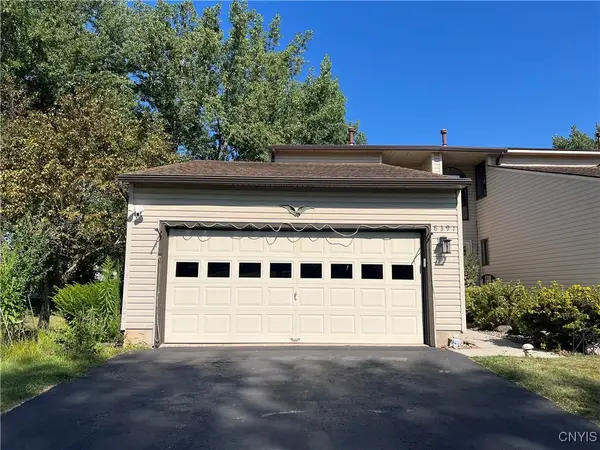4990 Alfred Drive, Liverpool, NY 13090
Local realty services provided by:HUNT Real Estate ERA



Listed by:colleen j. guerin
Office:kirnan real estate
MLS#:S1619564
Source:NY_GENRIS
Price summary
- Price:$299,900
- Price per sq. ft.:$190.78
About this home
This very well-maintained Raised Ranch home is like no other! Beautifully remodeled open floor plan is perfect for entertaining. The seller has spared no expense here. Gorgeous Kitchen with granite counter tops, Cabinets are Oxmoore Rustic Alderwood, ceramic back splash, soft close cabinets, an Island, wine rack, pull out shelving, 2Lazy Susans, pull out garbage, many extras and open to huge formal dining room or make it your family room. Open slider from kitchen to an inviting composition deck with pergola and two bar like eating areas. Step off of deck for a refreshing dip in your salt water inground pool and patio area, separately fenced enclosed, then a privacy fence also. A shed for your pool toys. Main floor has 3 bedrooms and full bath. Downstairs has a nicely finished family room, 1/2 bath with roughed in plumbing for a shower if 2 full baths are needed. There is an additional room for a 4th bedroom or an office or den. An attached garage with pull down screen and professionally done epoxy speckle painted floor for a nice summer room. This home must be seen to be appreciated.
Contact an agent
Home facts
- Year built:1989
- Listing Id #:S1619564
- Added:42 day(s) ago
- Updated:August 14, 2025 at 07:26 AM
Rooms and interior
- Bedrooms:3
- Total bathrooms:2
- Full bathrooms:1
- Half bathrooms:1
- Living area:1,572 sq. ft.
Heating and cooling
- Cooling:Central Air
- Heating:Forced Air, Gas
Structure and exterior
- Roof:Asphalt, Shingle
- Year built:1989
- Building area:1,572 sq. ft.
- Lot area:0.31 Acres
Schools
- High school:Cicero-North Syracuse High
- Middle school:Roxboro Road Middle
Utilities
- Water:Connected, Public, Water Connected
- Sewer:Connected, Sewer Connected
Finances and disclosures
- Price:$299,900
- Price per sq. ft.:$190.78
- Tax amount:$6,765
New listings near 4990 Alfred Drive
- New
 $250,000Active4 beds 2 baths1,800 sq. ft.
$250,000Active4 beds 2 baths1,800 sq. ft.122 Sotherden Drive, Liverpool, NY 13090
MLS# S1630376Listed by: COLDWELL BANKER PRIME PROP,INC - New
 $319,900Active4 beds 3 baths2,008 sq. ft.
$319,900Active4 beds 3 baths2,008 sq. ft.8055 Princess Path, Liverpool, NY 13090
MLS# S1630394Listed by: COLDWELL BANKER PRIME PROP,INC - New
 $184,500Active2 beds 2 baths936 sq. ft.
$184,500Active2 beds 2 baths936 sq. ft.4873 Greystone Drive, Liverpool, NY 13088
MLS# S1629911Listed by: HOWARD HANNA REAL ESTATE - New
 $265,000Active3 beds 1 baths1,040 sq. ft.
$265,000Active3 beds 1 baths1,040 sq. ft.202 Cleveland Ave, Liverpool, NY 13088
MLS# S1627964Listed by: COLDWELL BANKER PRIME PROP,INC - New
 $225,000Active3 beds 2 baths884 sq. ft.
$225,000Active3 beds 2 baths884 sq. ft.7843 Glenwood Drive N, Liverpool, NY 13090
MLS# S1629509Listed by: INQUIRE REALTY  $220,000Pending3 beds 1 baths1,520 sq. ft.
$220,000Pending3 beds 1 baths1,520 sq. ft.403 Old Cove Road, Liverpool, NY 13090
MLS# S1625599Listed by: MOVE REAL ESTATE- New
 $164,900Active2 beds 1 baths1,720 sq. ft.
$164,900Active2 beds 1 baths1,720 sq. ft.4390A Heritage Drive, Liverpool, NY 13090
MLS# S1629703Listed by: E.W. BAKER AGENCY, INC. - New
 $249,900Active4 beds 3 baths1,862 sq. ft.
$249,900Active4 beds 3 baths1,862 sq. ft.27 Nectarine Lane, Liverpool, NY 13090
MLS# S1622842Listed by: COLDWELL BANKER PRIME PROP,INC - New
 $239,900Active2 beds 2 baths1,174 sq. ft.
$239,900Active2 beds 2 baths1,174 sq. ft.8391 Shoveler Lane, Liverpool, NY 13090
MLS# S1629828Listed by: MOVE REAL ESTATE - New
 $239,900Active2 beds 2 baths1,174 sq. ft.
$239,900Active2 beds 2 baths1,174 sq. ft.8391 Shoveler Lane, Liverpool, NY 13090
MLS# S1629829Listed by: MOVE REAL ESTATE
