5127 Black Hawk Circle, Liverpool, NY 13088
Local realty services provided by:HUNT Real Estate ERA
Listed by: ryan millard
Office: coldwell banker prime prop,inc
MLS#:S1646169
Source:NY_GENRIS
Price summary
- Price:$299,900
- Price per sq. ft.:$254.58
About this home
Excited to introduce this lovely end-unit patio home on a quiet Liverpool cul-de-sac, 5127 Black Hawk Circle! Located in the Hopkins Terrace subdivision off Hopkins Rd, you're just minutes from Wegmans & the shopping you could desire! Enter through the front foyer or your two-car garage! Cathedral ceilings & plenty of natural light make the main living space roomy & inviting! Kitchen features beautiful wood cabinets with granite countertops & newer SS fridge! An open concept makes entertaining easy in front of your gas fireplace! Enjoy the private tree-lined backyard on your raised deck beyond the living room sliders! The primary bedroom features a large walk-in closet & en suite shower with new glass doors! The secondary bedroom includes another walk-in closet next to the shared full bath! First floor laundry is an added BONUS! Another potential bedroom in the expansive basement, offers plenty of room for storage or extra living space! NO HOA FEES! Black Hawk has been meticulously maintained for decades, now it's your turn!
Contact an agent
Home facts
- Year built:1999
- Listing ID #:S1646169
- Added:62 day(s) ago
- Updated:December 31, 2025 at 08:44 AM
Rooms and interior
- Bedrooms:3
- Total bathrooms:2
- Full bathrooms:2
- Living area:1,178 sq. ft.
Heating and cooling
- Cooling:Central Air
- Heating:Forced Air, Gas
Structure and exterior
- Roof:Asphalt
- Year built:1999
- Building area:1,178 sq. ft.
- Lot area:0.13 Acres
Schools
- High school:Liverpool High
Utilities
- Water:Connected, Public, Water Connected
- Sewer:Connected, Sewer Connected
Finances and disclosures
- Price:$299,900
- Price per sq. ft.:$254.58
- Tax amount:$5,968
New listings near 5127 Black Hawk Circle
- New
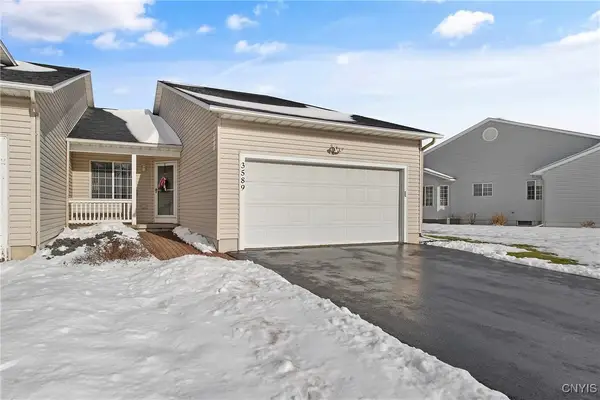 $299,900Active2 beds 2 baths1,200 sq. ft.
$299,900Active2 beds 2 baths1,200 sq. ft.3589 Redhead Terrace, Liverpool, NY 13090
MLS# S1655829Listed by: COLDWELL BANKER PRIME PROP,INC - New
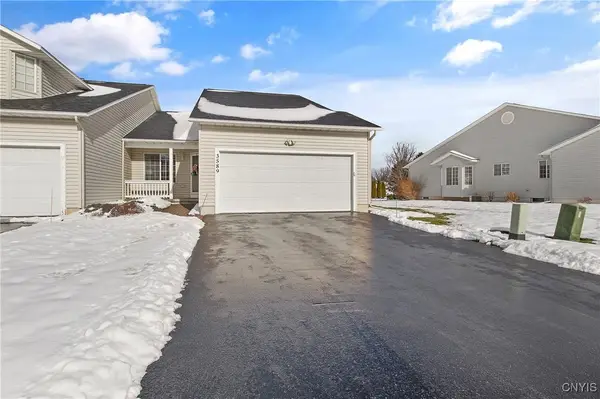 $299,900Active2 beds 2 baths1,200 sq. ft.
$299,900Active2 beds 2 baths1,200 sq. ft.3589 Redhead Terrace, Liverpool, NY 13090
MLS# S1655917Listed by: COLDWELL BANKER PRIME PROP,INC - New
 Listed by ERA$249,900Active3 beds 2 baths1,440 sq. ft.
Listed by ERA$249,900Active3 beds 2 baths1,440 sq. ft.7348 Farmstead Road, Liverpool, NY 13088
MLS# S1655939Listed by: HUNT REAL ESTATE ERA - New
 $269,900Active4 beds 3 baths1,868 sq. ft.
$269,900Active4 beds 3 baths1,868 sq. ft.4128 Silverado Drive, Liverpool, NY 13090
MLS# S1655903Listed by: SKINNER & ASSOC. REALTY LLC 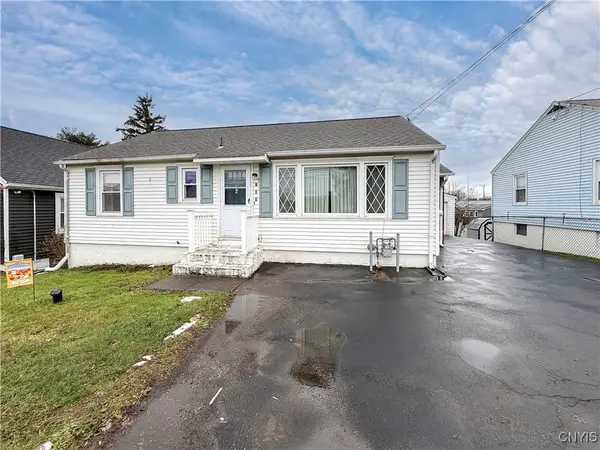 $180,000Active3 beds 2 baths936 sq. ft.
$180,000Active3 beds 2 baths936 sq. ft.705 7th North Street, Liverpool, NY 13088
MLS# S1655263Listed by: 315 REALTY PARTNERS- Open Sat, 11am to 1pm
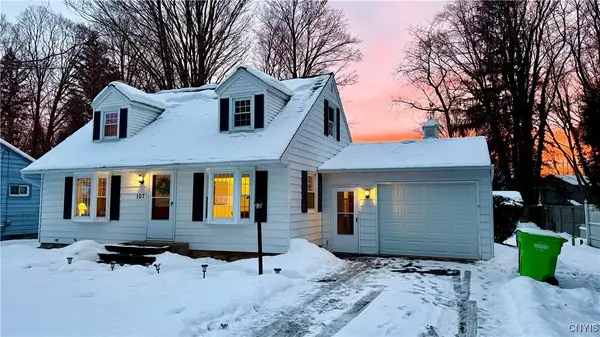 $224,900Active3 beds 1 baths1,080 sq. ft.
$224,900Active3 beds 1 baths1,080 sq. ft.107 Juanita Drive, Liverpool, NY 13090
MLS# S1651710Listed by: APEX REAL ESTATE BROKERAGE SER 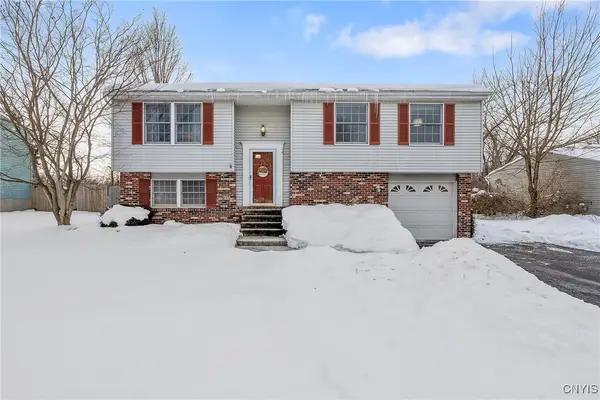 $269,000Active3 beds 2 baths1,560 sq. ft.
$269,000Active3 beds 2 baths1,560 sq. ft.142 Dorando, Liverpool, NY 13090
MLS# S1655104Listed by: ACROPOLIS REALTY GROUP LLC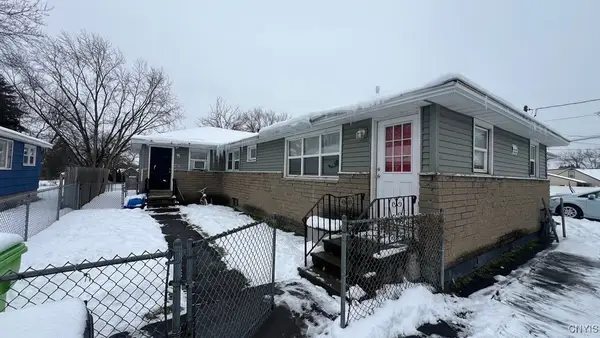 $289,900Active6 beds 2 baths1,728 sq. ft.
$289,900Active6 beds 2 baths1,728 sq. ft.402 Buckley Road, Liverpool, NY 13088
MLS# S1652781Listed by: KELLER WILLIAMS SYRACUSE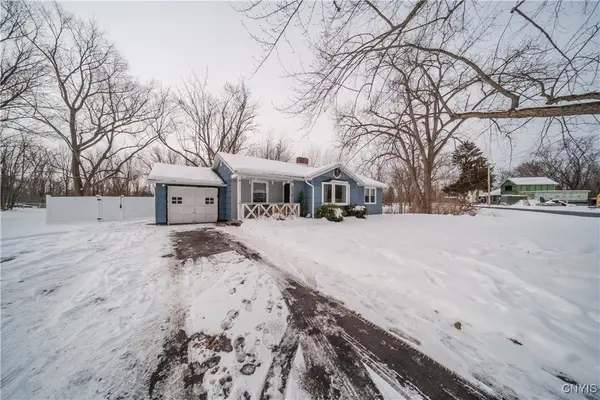 $224,900Active3 beds 1 baths1,130 sq. ft.
$224,900Active3 beds 1 baths1,130 sq. ft.132 Duerr Road, Liverpool, NY 13090
MLS# S1652569Listed by: COLDWELL BANKER PRIME PROP,INC $290,000Pending3 beds 1 baths1,280 sq. ft.
$290,000Pending3 beds 1 baths1,280 sq. ft.307 3rd Street, Liverpool, NY 13088
MLS# S1654182Listed by: ROOFTOP REALTY GROUP LLC
