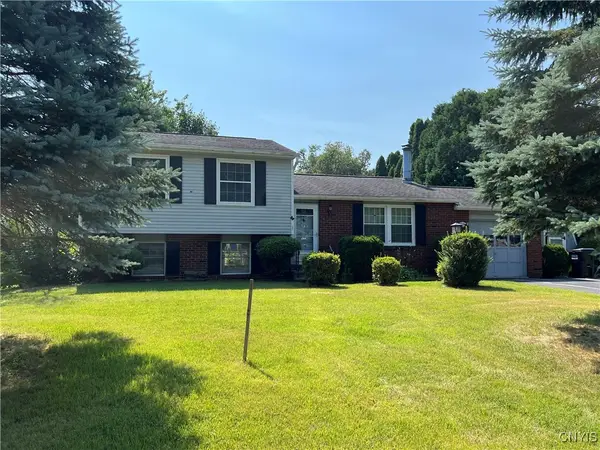6933 Shannon Way, Liverpool, NY 13088
Local realty services provided by:HUNT Real Estate ERA



Listed by:jeanine volpe
Office:keller williams syracuse
MLS#:S1613495
Source:NY_GENRIS
Price summary
- Price:$339,000
- Price per sq. ft.:$149.21
About this home
Welcome to this generously sized split-level home, offering a flexible layout with plenty of space for comfortable living. Nestled on a quiet cul-de-sac, this home offers added privacy and minimal traffic—
The first-floor primary suite provides convenience and privacy, while the open-concept kitchen, dining, and living area creates an inviting space for everyday living and entertaining.
A separate family room adds even more room to relax or gather. Hardwood floors run throughout most of the home, adding warmth and character to the space.
Downstairs, the partially finished basement features a kitchen, living room and half bath-- ideal for guests, hobbies, or extra living space. There’s also a dedicated storage room to keep things organized.
Enjoy the outdoors in the fully fenced-in yard, great for pets or play, and take advantage of the double-wide driveway for ample parking. Plus, the roof is only 4 years old, offering added peace of mind.
This home offers the space, comfort, and layout you've been looking for in a great location -- minutes from Onondaga Lake Park, Wegmans and the Thruway!
Contact an agent
Home facts
- Year built:1968
- Listing Id #:S1613495
- Added:65 day(s) ago
- Updated:August 16, 2025 at 07:27 AM
Rooms and interior
- Bedrooms:4
- Total bathrooms:4
- Full bathrooms:2
- Half bathrooms:2
- Living area:2,272 sq. ft.
Heating and cooling
- Cooling:Central Air
- Heating:Forced Air, Gas
Structure and exterior
- Roof:Asphalt
- Year built:1968
- Building area:2,272 sq. ft.
- Lot area:0.16 Acres
Utilities
- Water:Connected, Public, Water Connected
- Sewer:Connected, Sewer Connected
Finances and disclosures
- Price:$339,000
- Price per sq. ft.:$149.21
- Tax amount:$7,927
New listings near 6933 Shannon Way
- New
 $259,900Active4 beds 2 baths1,773 sq. ft.
$259,900Active4 beds 2 baths1,773 sq. ft.4158 Rancho Park Drive, Liverpool, NY 13090
MLS# S1630455Listed by: THE O'HARA GROUP - Open Sun, 11am to 1pmNew
 $244,900Active3 beds 2 baths1,520 sq. ft.
$244,900Active3 beds 2 baths1,520 sq. ft.4166 Balboa Drive, Liverpool, NY 13090
MLS# S1630751Listed by: INTEGRATED REAL ESTATE SER LLC - Open Sun, 11am to 1pmNew
 $249,900Active3 beds 2 baths1,128 sq. ft.
$249,900Active3 beds 2 baths1,128 sq. ft.3952 Merganser Drive, Liverpool, NY 13090
MLS# S1623333Listed by: APEX REAL ESTATE BROKERAGE SER - New
 $250,000Active4 beds 2 baths1,800 sq. ft.
$250,000Active4 beds 2 baths1,800 sq. ft.122 Sotherden Drive, Liverpool, NY 13090
MLS# S1630376Listed by: COLDWELL BANKER PRIME PROP,INC - New
 $319,900Active4 beds 3 baths2,008 sq. ft.
$319,900Active4 beds 3 baths2,008 sq. ft.8055 Princess Path, Liverpool, NY 13090
MLS# S1630394Listed by: COLDWELL BANKER PRIME PROP,INC - New
 $184,500Active2 beds 2 baths936 sq. ft.
$184,500Active2 beds 2 baths936 sq. ft.4873 Greystone Drive, Liverpool, NY 13088
MLS# S1629911Listed by: HOWARD HANNA REAL ESTATE - New
 $265,000Active3 beds 1 baths1,040 sq. ft.
$265,000Active3 beds 1 baths1,040 sq. ft.202 Cleveland Ave, Liverpool, NY 13088
MLS# S1627964Listed by: COLDWELL BANKER PRIME PROP,INC - New
 $225,000Active3 beds 2 baths884 sq. ft.
$225,000Active3 beds 2 baths884 sq. ft.7843 Glenwood Drive N, Liverpool, NY 13090
MLS# S1629509Listed by: INQUIRE REALTY  $220,000Pending3 beds 1 baths1,520 sq. ft.
$220,000Pending3 beds 1 baths1,520 sq. ft.403 Old Cove Road, Liverpool, NY 13090
MLS# S1625599Listed by: MOVE REAL ESTATE- New
 $164,900Active2 beds 1 baths1,720 sq. ft.
$164,900Active2 beds 1 baths1,720 sq. ft.4390A Heritage Drive, Liverpool, NY 13090
MLS# S1629703Listed by: E.W. BAKER AGENCY, INC.
