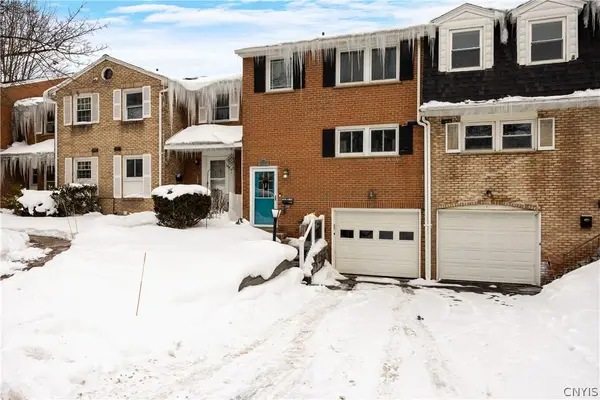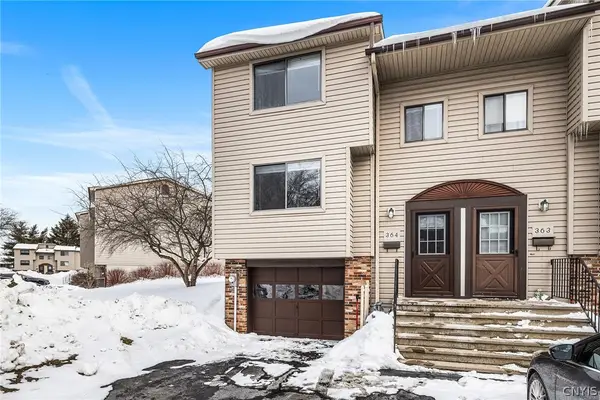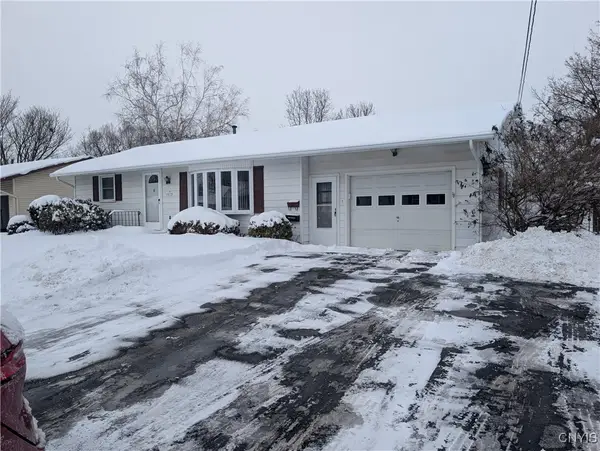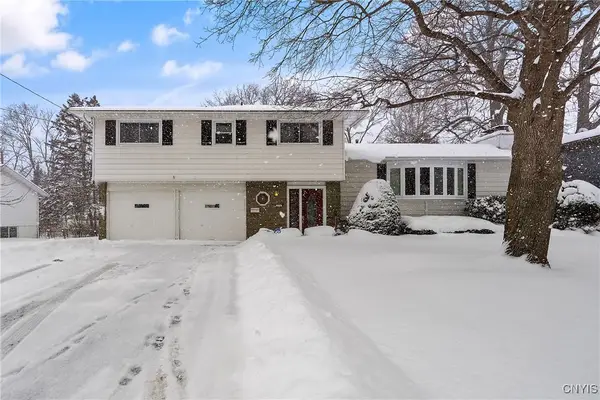7411 Eastgate Circle, Liverpool, NY 13090
Local realty services provided by:HUNT Real Estate ERA
Listed by: christina volles
Office: berkshire hathaway cny realty
MLS#:S1638095
Source:NY_GENRIS
Price summary
- Price:$579,900
- Price per sq. ft.:$186.28
About this home
A true masterpiece in the Liverpool School District, this luxurious and sprawling ranch offers over 3,000 square feet of refined living space. From the moment you pass through the stately wrought iron gates and step into the marble-floored foyer, you’re welcomed into a home that exudes elegance and comfort. Featuring four spacious bedrooms and spa-inspired bathrooms, the layout is both functional and indulgent. Vaulted ceilings and a wood-burning fireplace create a warm, inviting atmosphere, while the brand-new high-end kitchen appliances elevate everyday living. The main-level laundry adds convenience, and the formal dining room—fit for royalty—sets the stage for unforgettable gatherings. Enjoy the all-seasons sunroom that seamlessly blends indoor and outdoor living, or retreat to the backyard oasis complete with a serene patio, inground pool, and tranquil pond. A finished basement fully equipped with a kitchen and full bathroom provides additional space for lounging, entertaining, or recreation. This home is a rare blend of sophistication and practicality—don’t miss your chance to experience it for yourself.
Contact an agent
Home facts
- Year built:1986
- Listing ID #:S1638095
- Added:149 day(s) ago
- Updated:February 10, 2026 at 08:36 AM
Rooms and interior
- Bedrooms:4
- Total bathrooms:4
- Full bathrooms:3
- Half bathrooms:1
- Living area:3,113 sq. ft.
Heating and cooling
- Cooling:Central Air
- Heating:Forced Air, Gas
Structure and exterior
- Roof:Shingle
- Year built:1986
- Building area:3,113 sq. ft.
- Lot area:0.48 Acres
Utilities
- Water:Connected, Public, Water Connected
- Sewer:Connected, Sewer Connected
Finances and disclosures
- Price:$579,900
- Price per sq. ft.:$186.28
- Tax amount:$13,044
New listings near 7411 Eastgate Circle
- New
 $189,500Active2 beds 2 baths1,280 sq. ft.
$189,500Active2 beds 2 baths1,280 sq. ft.4315 Candlelight Lane, Liverpool, NY 13090
MLS# S1661874Listed by: HOME WITH US REALTY GROUP, LLC - New
 $199,900Active2 beds 2 baths1,072 sq. ft.
$199,900Active2 beds 2 baths1,072 sq. ft.364 Cameco Circle, Liverpool, NY 13090
MLS# S1659587Listed by: REDFIN REAL ESTATE - New
 $309,900Active3 beds 2 baths1,844 sq. ft.
$309,900Active3 beds 2 baths1,844 sq. ft.4202 Halfmoon Circle, Liverpool, NY 13090
MLS# S1661276Listed by: ROOFTOP REALTY GROUP LLC - New
 $349,900Active4 beds 4 baths3,074 sq. ft.
$349,900Active4 beds 4 baths3,074 sq. ft.303 Victoria Park Dr, Liverpool, NY 13088
MLS# S1622427Listed by: HOWARD HANNA REAL ESTATE - New
 $397,000Active7 beds 3 baths2,597 sq. ft.
$397,000Active7 beds 3 baths2,597 sq. ft.104 Tamarack Street, Liverpool, NY 13088
MLS# S1661128Listed by: BELL HOME TEAM - New
 $389,900Active4 beds 3 baths2,392 sq. ft.
$389,900Active4 beds 3 baths2,392 sq. ft.4262 Cactus Circle, Liverpool, NY 13090
MLS# S1661098Listed by: COLDWELL BANKER PRIME PROP,INC - New
 $224,000Active3 beds 1 baths888 sq. ft.
$224,000Active3 beds 1 baths888 sq. ft.253 Fairmount Avenue, Liverpool, NY 13088
MLS# S1660966Listed by: SYRACUSE REALTY GROUP - New
 $279,900Active4 beds 1 baths2,320 sq. ft.
$279,900Active4 beds 1 baths2,320 sq. ft.1315 Cold Springs Road, Liverpool, NY 13090
MLS# S1660542Listed by: ROOFTOP REALTY GROUP LLC  $249,000Pending3 beds 2 baths1,320 sq. ft.
$249,000Pending3 beds 2 baths1,320 sq. ft.4873 Thornwood Drive, Liverpool, NY 13088
MLS# S1660061Listed by: WASHINGTON STREET PARTNERS $334,900Pending4 beds 3 baths1,872 sq. ft.
$334,900Pending4 beds 3 baths1,872 sq. ft.304 Colony Park Drive, Liverpool, NY 13088
MLS# S1659719Listed by: HOWARD HANNA REAL ESTATE

