7479 Thunderbird Road, Liverpool, NY 13088
Local realty services provided by:ERA Team VP Real Estate
Listed by: rose marie ferro
Office: hage real estate
MLS#:S1642835
Source:NY_GENRIS
Price summary
- Price:$329,000
- Price per sq. ft.:$159.63
About this home
Stunning Updated 4-Bedroom Raised Ranch in Quiet Cul-de-Sac!
Welcome home to this beautifully updated 4-bedroom, 2.5-bath raised ranch located in a peaceful cul-de-sac setting. The spacious first floor offers a bright, open-concept layout featuring a sun-filled living room, a modern kitchen with granite countertops, stainless steel appliances, center island with breakfast bar, and a dedicated dining area—perfect for entertaining!
Enjoy three generously sized bedrooms on the main level, including a private primary suite with a stylish en-suite bath, plus an additional updated full bathroom. Gleaming hardwood floors run throughout the entire main floor.
The lower level boasts a cozy family room with a gas fireplace, a large fourth bedroom, half bath, and a convenient laundry room. Walk out to your private, fully fenced backyard oasis complete with an in-ground pool, relaxing hot tub, and a gorgeous stone patio—ideal for gatherings and outdoor fun.
Additional features include a two-car attached garage and shed for tons of storage space.
Call today to schedule your private showing—this home won’t last!
Contact an agent
Home facts
- Year built:1963
- Listing ID #:S1642835
- Added:71 day(s) ago
- Updated:December 17, 2025 at 10:05 AM
Rooms and interior
- Bedrooms:4
- Total bathrooms:3
- Full bathrooms:2
- Half bathrooms:1
- Living area:2,061 sq. ft.
Heating and cooling
- Cooling:Central Air
- Heating:Baseboard, Gas, Hot Water
Structure and exterior
- Roof:Asphalt
- Year built:1963
- Building area:2,061 sq. ft.
- Lot area:0.23 Acres
Utilities
- Water:Connected, Public, Water Connected
- Sewer:Connected, Sewer Connected
Finances and disclosures
- Price:$329,000
- Price per sq. ft.:$159.63
- Tax amount:$6,387
New listings near 7479 Thunderbird Road
- New
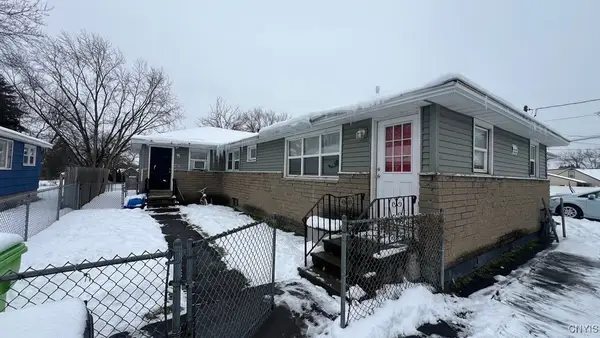 $289,900Active6 beds 2 baths1,728 sq. ft.
$289,900Active6 beds 2 baths1,728 sq. ft.402 Buckley Road, Liverpool, NY 13088
MLS# S1652781Listed by: KELLER WILLIAMS SYRACUSE - New
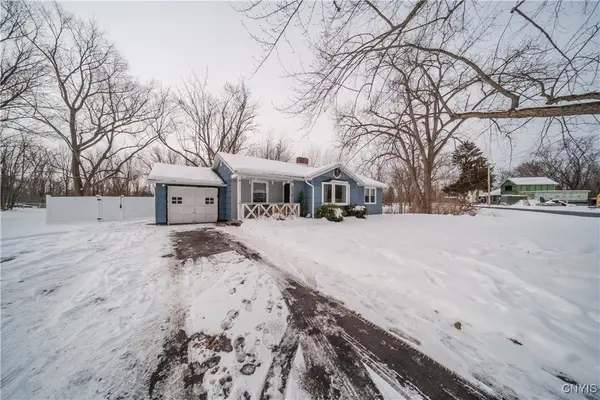 $224,900Active3 beds 1 baths1,130 sq. ft.
$224,900Active3 beds 1 baths1,130 sq. ft.132 Duerr Road, Liverpool, NY 13090
MLS# S1652569Listed by: COLDWELL BANKER PRIME PROP,INC - New
 $290,000Active3 beds 1 baths1,280 sq. ft.
$290,000Active3 beds 1 baths1,280 sq. ft.307 3rd Street, Liverpool, NY 13088
MLS# S1654182Listed by: ROOFTOP REALTY GROUP LLC - New
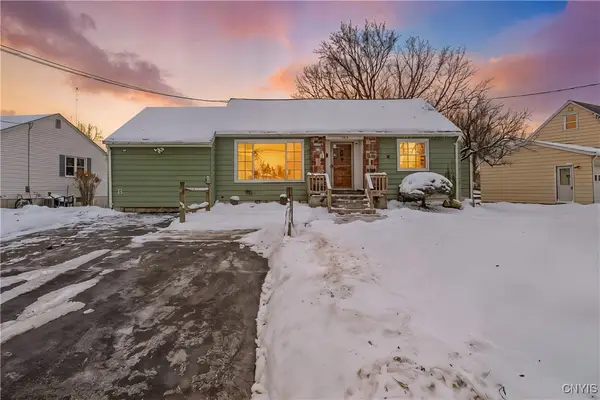 $229,900Active3 beds 1 baths1,430 sq. ft.
$229,900Active3 beds 1 baths1,430 sq. ft.128 Traister Drive, Liverpool, NY 13088
MLS# S1653782Listed by: ACROPOLIS REALTY GROUP LLC  $249,900Pending3 beds 2 baths1,311 sq. ft.
$249,900Pending3 beds 2 baths1,311 sq. ft.4170 Wetzel Road, Liverpool, NY 13090
MLS# S1653663Listed by: COLDWELL BANKER FAITH PROPERTIES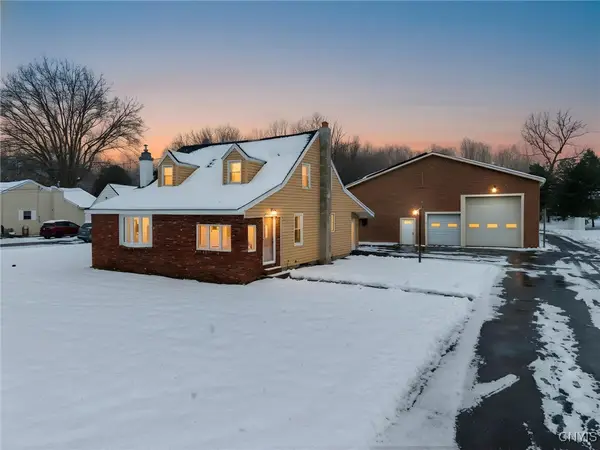 $400,000Active3 beds 4 baths1,617 sq. ft.
$400,000Active3 beds 4 baths1,617 sq. ft.4101 Elmcrest Road, Liverpool, NY 13090
MLS# S1653280Listed by: EXP REALTY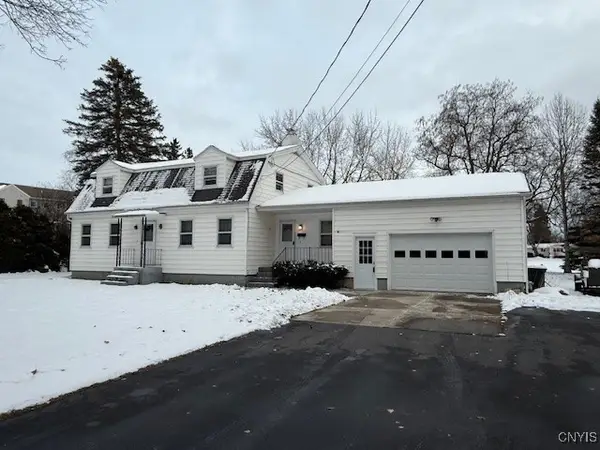 $259,900Active3 beds 2 baths2,292 sq. ft.
$259,900Active3 beds 2 baths2,292 sq. ft.310 Viking Place, Liverpool, NY 13088
MLS# S1653085Listed by: SCRIPA GROUP, LLC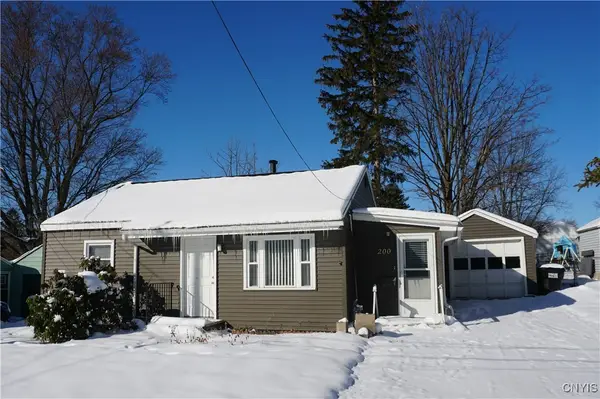 $149,900Active3 beds 1 baths1,256 sq. ft.
$149,900Active3 beds 1 baths1,256 sq. ft.200 Vardon Street, Liverpool, NY 13088
MLS# S1652713Listed by: RE/MAX MASTERS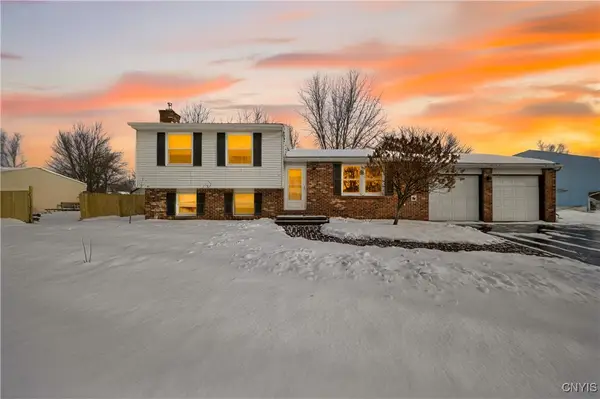 Listed by ERA$289,900Active5 beds 2 baths1,520 sq. ft.
Listed by ERA$289,900Active5 beds 2 baths1,520 sq. ft.4041 Winterpark Drive, Liverpool, NY 13090
MLS# S1653023Listed by: HUNT REAL ESTATE ERA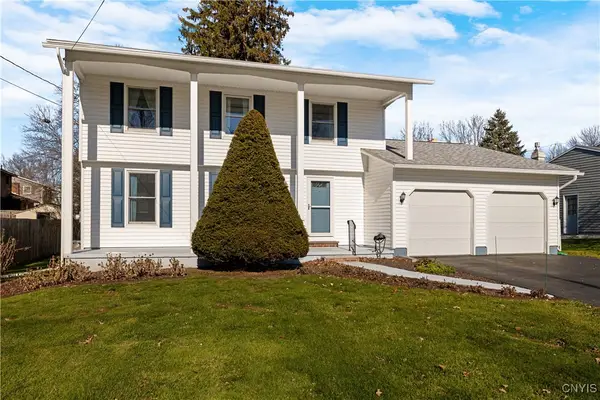 $299,000Active4 beds 3 baths2,047 sq. ft.
$299,000Active4 beds 3 baths2,047 sq. ft.4209 Lucan Road, Liverpool, NY 13090
MLS# S1649291Listed by: COLDWELL BANKER PRIME PROP,INC
