7729 Japine Dr, Liverpool, NY 13090
Local realty services provided by:ERA Team VP Real Estate
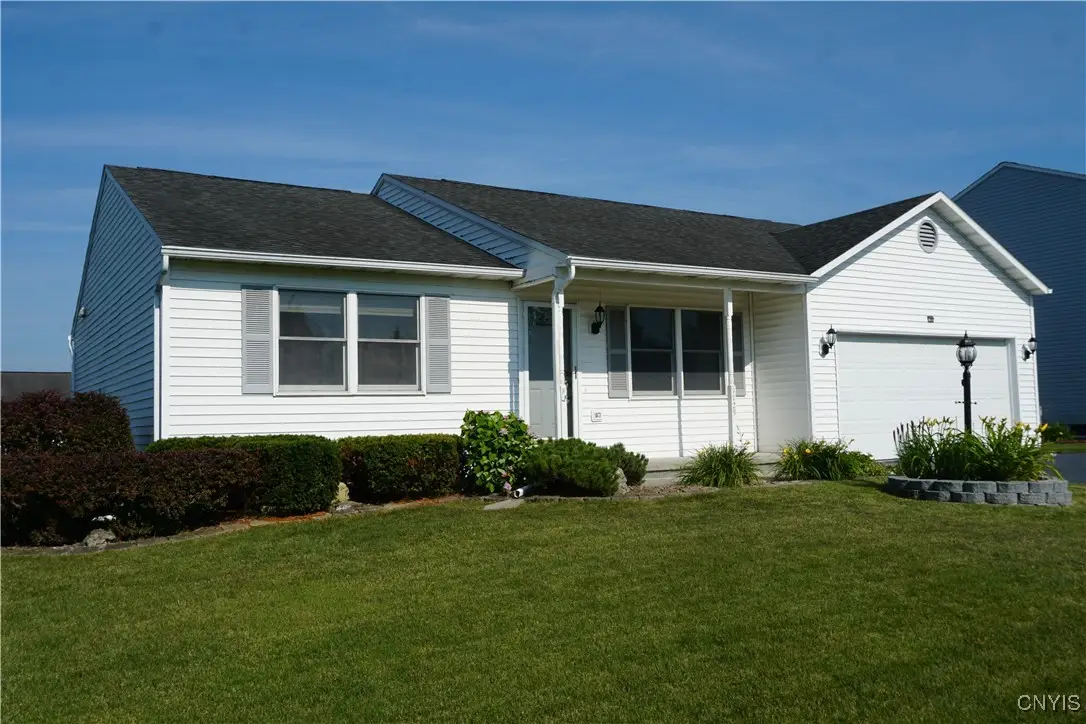

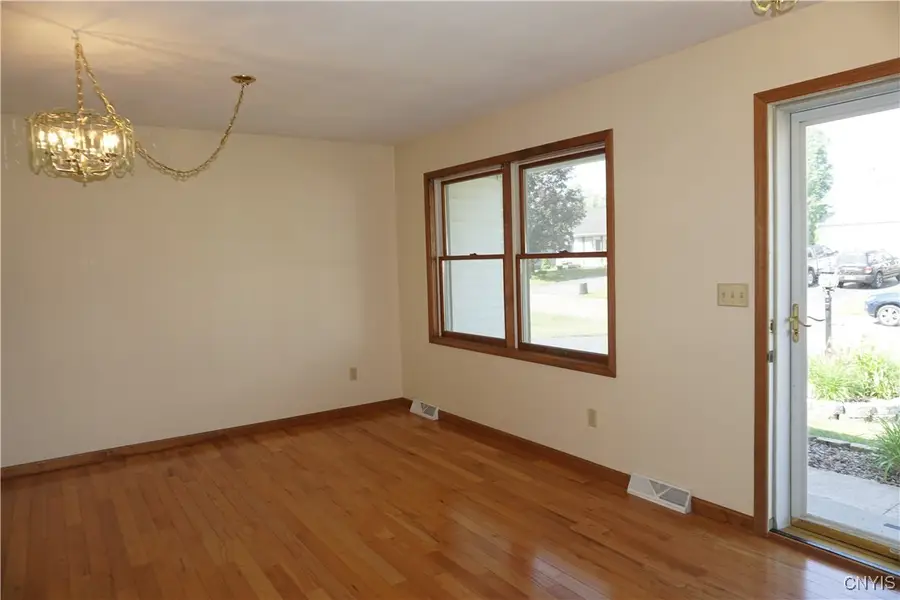
Listed by:martin d. carpenter
Office:re/max masters
MLS#:S1620247
Source:NY_GENRIS
Price summary
- Price:$299,900
- Price per sq. ft.:$217.32
About this home
The Perfect-Sized Ranch for Easy One-Level Living! This 1,380 sq ft home is ideal for those seeking comfort, functionality, and a well-laid-out floor plan. The spacious open living room flows seamlessly into a dining area, kitchen, and family room, making it easy to entertain or relax in your own home. You'll love the hardwood flooring throughout the living and family rooms, paired with a practical kitchen featuring solid surface countertops and recessed lighting. The spacious family room is highlighted by a gas fireplace and opens to a large deck through sliding glass doors, perfect for enjoying the outdoors. Located on the opposite side of the house are two generously sized bedrooms, each with a walk-in closet and double windows for plenty of natural light. Both the primary and second bedrooms feature hardwood floors. The main bath includes a full tub, The Primary Private bath has a full sized shower and both bathrooms are brightened by skylights. Convenient first-floor laundry is located near the bedrooms. Need more room? The basement offers excellent storage and expansion potential. The attached two-car garage is conveniently located just off the kitchen. A fully fenced yard is great your outdoors needs. Ideally situated near the Wetzel Road YMCA and Main Town of Clay Park. If you’ve been searching for a well-maintained, one-level patio-style home—this Ranch is the answer! A great Value in Today’s Market.
Contact an agent
Home facts
- Year built:1991
- Listing Id #:S1620247
- Added:38 day(s) ago
- Updated:August 14, 2025 at 02:53 PM
Rooms and interior
- Bedrooms:2
- Total bathrooms:2
- Full bathrooms:2
- Living area:1,380 sq. ft.
Heating and cooling
- Cooling:Central Air
- Heating:Forced Air, Gas
Structure and exterior
- Roof:Asphalt
- Year built:1991
- Building area:1,380 sq. ft.
- Lot area:0.23 Acres
Utilities
- Water:Connected, Public, Water Connected
- Sewer:Connected, Sewer Connected
Finances and disclosures
- Price:$299,900
- Price per sq. ft.:$217.32
- Tax amount:$7,694
New listings near 7729 Japine Dr
- New
 $250,000Active4 beds 2 baths1,800 sq. ft.
$250,000Active4 beds 2 baths1,800 sq. ft.122 Sotherden Drive, Liverpool, NY 13090
MLS# S1630376Listed by: COLDWELL BANKER PRIME PROP,INC - New
 $319,900Active4 beds 3 baths2,008 sq. ft.
$319,900Active4 beds 3 baths2,008 sq. ft.8055 Princess Path, Liverpool, NY 13090
MLS# S1630394Listed by: COLDWELL BANKER PRIME PROP,INC - New
 $184,500Active2 beds 2 baths936 sq. ft.
$184,500Active2 beds 2 baths936 sq. ft.4873 Greystone Drive, Liverpool, NY 13088
MLS# S1629911Listed by: HOWARD HANNA REAL ESTATE - New
 $265,000Active3 beds 1 baths1,040 sq. ft.
$265,000Active3 beds 1 baths1,040 sq. ft.202 Cleveland Ave, Liverpool, NY 13088
MLS# S1627964Listed by: COLDWELL BANKER PRIME PROP,INC - New
 $225,000Active3 beds 2 baths884 sq. ft.
$225,000Active3 beds 2 baths884 sq. ft.7843 Glenwood Drive N, Liverpool, NY 13090
MLS# S1629509Listed by: INQUIRE REALTY 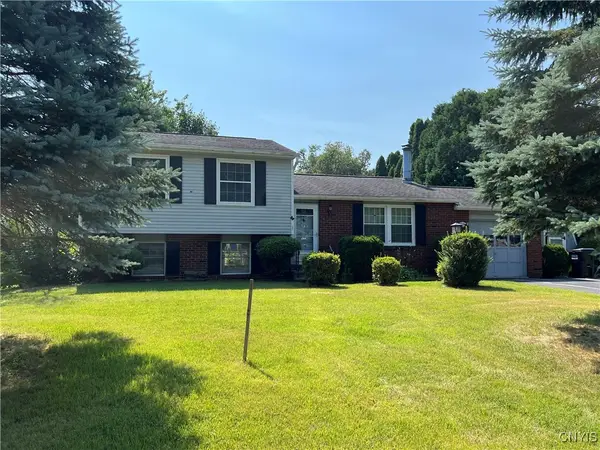 $220,000Pending3 beds 1 baths1,520 sq. ft.
$220,000Pending3 beds 1 baths1,520 sq. ft.403 Old Cove Road, Liverpool, NY 13090
MLS# S1625599Listed by: MOVE REAL ESTATE- New
 $164,900Active2 beds 1 baths1,720 sq. ft.
$164,900Active2 beds 1 baths1,720 sq. ft.4390A Heritage Drive, Liverpool, NY 13090
MLS# S1629703Listed by: E.W. BAKER AGENCY, INC. - New
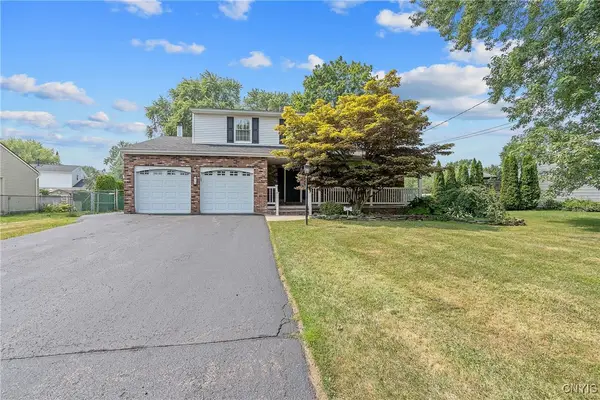 $249,900Active4 beds 3 baths1,862 sq. ft.
$249,900Active4 beds 3 baths1,862 sq. ft.27 Nectarine Lane, Liverpool, NY 13090
MLS# S1622842Listed by: COLDWELL BANKER PRIME PROP,INC - New
 $239,900Active2 beds 2 baths1,174 sq. ft.
$239,900Active2 beds 2 baths1,174 sq. ft.8391 Shoveler Lane, Liverpool, NY 13090
MLS# S1629828Listed by: MOVE REAL ESTATE - New
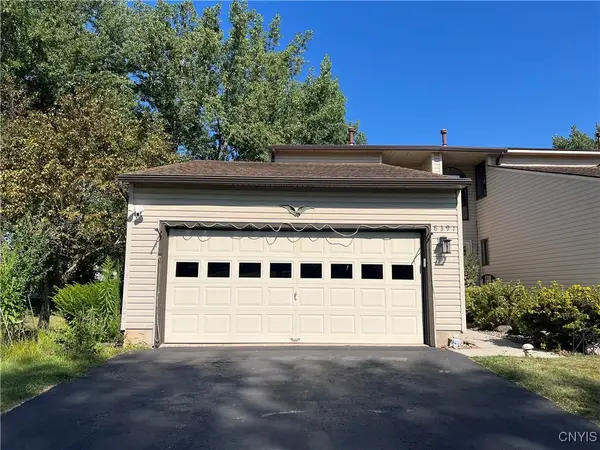 $239,900Active2 beds 2 baths1,174 sq. ft.
$239,900Active2 beds 2 baths1,174 sq. ft.8391 Shoveler Lane, Liverpool, NY 13090
MLS# S1629829Listed by: MOVE REAL ESTATE
