8185 Laurie Lane, Liverpool, NY 13090
Local realty services provided by:HUNT Real Estate ERA
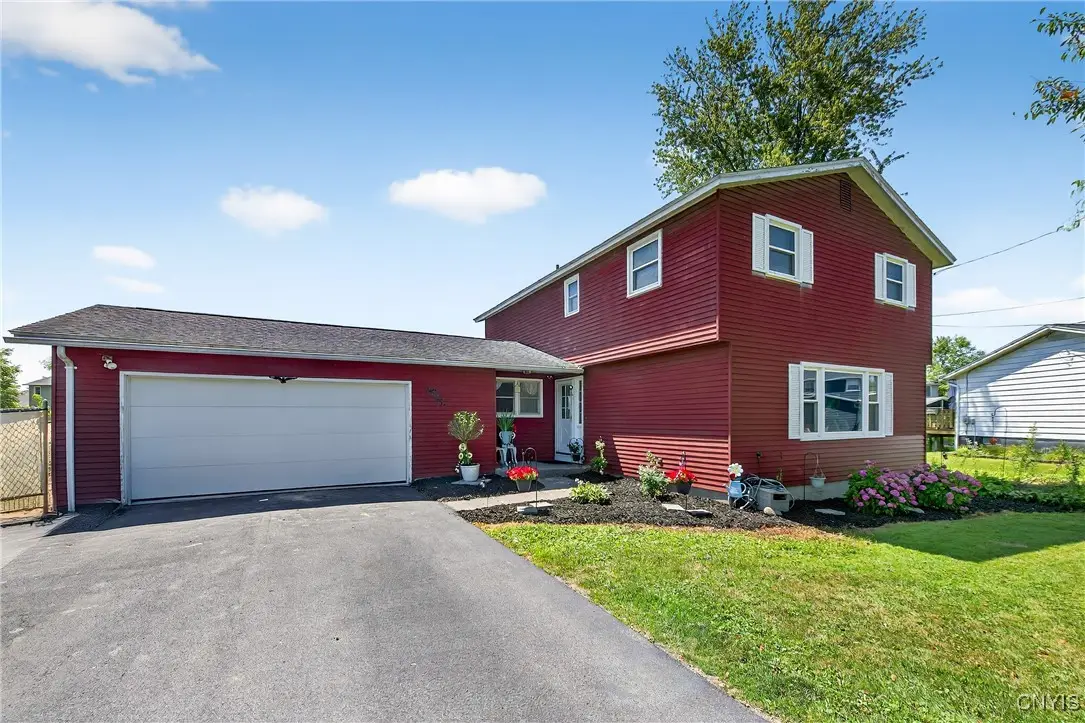

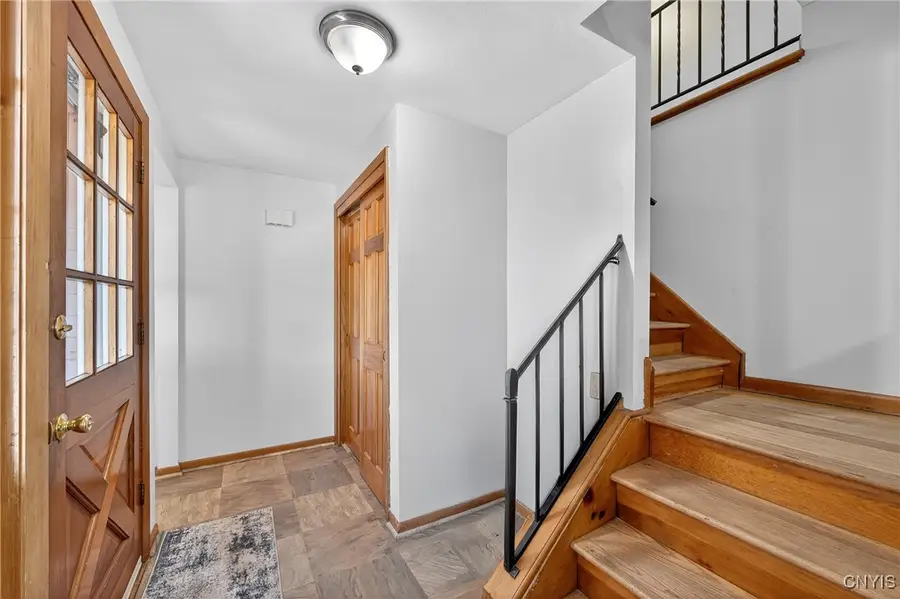
Listed by:holly glor
Office:kirnan real estate
MLS#:S1624272
Source:NY_GENRIS
Price summary
- Price:$289,900
- Price per sq. ft.:$162.5
About this home
COMPELLING NEW PRICE - Seller says ‘Let’s make it happen!’ Welcome to this spacious and inviting two-story home ideally located in the Liverpool School District and just minutes from shopping and amenities along Routes 57 and 31. Complete with an attached 2-car garage and charming front porch, this home offers great curb appeal and a warm welcome. Step inside to a bright foyer with multiple closets and a convenient half bathroom. The main level offers an expansive living and dining area, alongside a generously sized kitchen with additional eat-in dining space, and a nearby first-floor laundry closet for added convenience. The heart of the home is the cozy family room, featuring a fireplace with updated screen and built-in shelving, adding an additional 220 square feet of living space beyond what’s listed in the public record(1564 SF)—perfect for everyday relaxation or entertaining guests. Upstairs, you’ll find four spacious bedrooms, including a primary bedroom with ample closet space and direct access to the full bathroom. The partially finished basement provides even more flexible space for recreation, storage, or future customization. Combining comfort, functionality, a prime location, and room to grow, this home is a must-see!!
Contact an agent
Home facts
- Year built:1970
- Listing Id #:S1624272
- Added:21 day(s) ago
- Updated:August 14, 2025 at 02:53 PM
Rooms and interior
- Bedrooms:4
- Total bathrooms:2
- Full bathrooms:1
- Half bathrooms:1
- Living area:1,784 sq. ft.
Heating and cooling
- Cooling:Central Air
- Heating:Forced Air, Gas
Structure and exterior
- Roof:Asphalt
- Year built:1970
- Building area:1,784 sq. ft.
- Lot area:0.13 Acres
Utilities
- Water:Connected, Public, Water Connected
- Sewer:Connected, Sewer Connected
Finances and disclosures
- Price:$289,900
- Price per sq. ft.:$162.5
- Tax amount:$6,831
New listings near 8185 Laurie Lane
- New
 $250,000Active4 beds 2 baths1,800 sq. ft.
$250,000Active4 beds 2 baths1,800 sq. ft.122 Sotherden Drive, Liverpool, NY 13090
MLS# S1630376Listed by: COLDWELL BANKER PRIME PROP,INC - New
 $319,900Active4 beds 3 baths2,008 sq. ft.
$319,900Active4 beds 3 baths2,008 sq. ft.8055 Princess Path, Liverpool, NY 13090
MLS# S1630394Listed by: COLDWELL BANKER PRIME PROP,INC - New
 $184,500Active2 beds 2 baths936 sq. ft.
$184,500Active2 beds 2 baths936 sq. ft.4873 Greystone Drive, Liverpool, NY 13088
MLS# S1629911Listed by: HOWARD HANNA REAL ESTATE - New
 $265,000Active3 beds 1 baths1,040 sq. ft.
$265,000Active3 beds 1 baths1,040 sq. ft.202 Cleveland Ave, Liverpool, NY 13088
MLS# S1627964Listed by: COLDWELL BANKER PRIME PROP,INC - New
 $225,000Active3 beds 2 baths884 sq. ft.
$225,000Active3 beds 2 baths884 sq. ft.7843 Glenwood Drive N, Liverpool, NY 13090
MLS# S1629509Listed by: INQUIRE REALTY 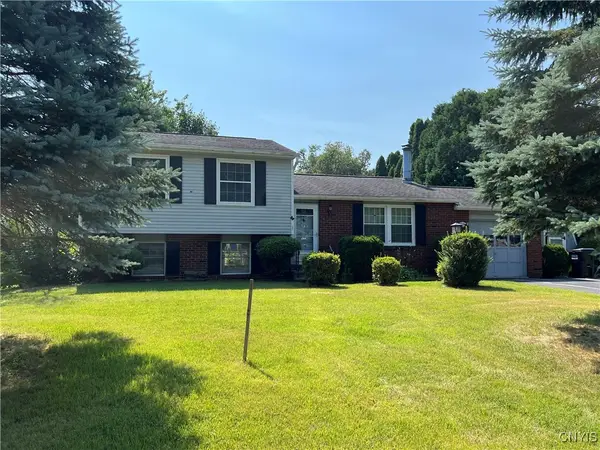 $220,000Pending3 beds 1 baths1,520 sq. ft.
$220,000Pending3 beds 1 baths1,520 sq. ft.403 Old Cove Road, Liverpool, NY 13090
MLS# S1625599Listed by: MOVE REAL ESTATE- New
 $164,900Active2 beds 1 baths1,720 sq. ft.
$164,900Active2 beds 1 baths1,720 sq. ft.4390A Heritage Drive, Liverpool, NY 13090
MLS# S1629703Listed by: E.W. BAKER AGENCY, INC. - New
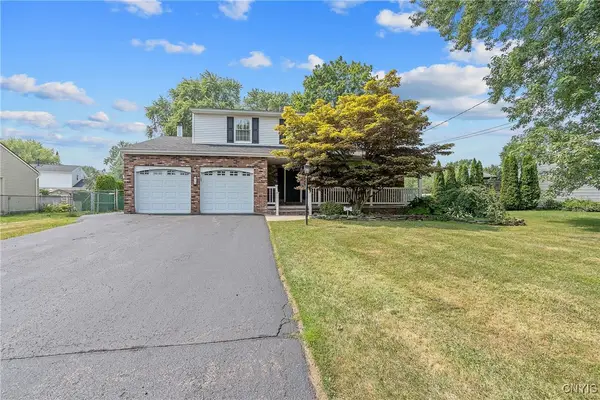 $249,900Active4 beds 3 baths1,862 sq. ft.
$249,900Active4 beds 3 baths1,862 sq. ft.27 Nectarine Lane, Liverpool, NY 13090
MLS# S1622842Listed by: COLDWELL BANKER PRIME PROP,INC - New
 $239,900Active2 beds 2 baths1,174 sq. ft.
$239,900Active2 beds 2 baths1,174 sq. ft.8391 Shoveler Lane, Liverpool, NY 13090
MLS# S1629828Listed by: MOVE REAL ESTATE - New
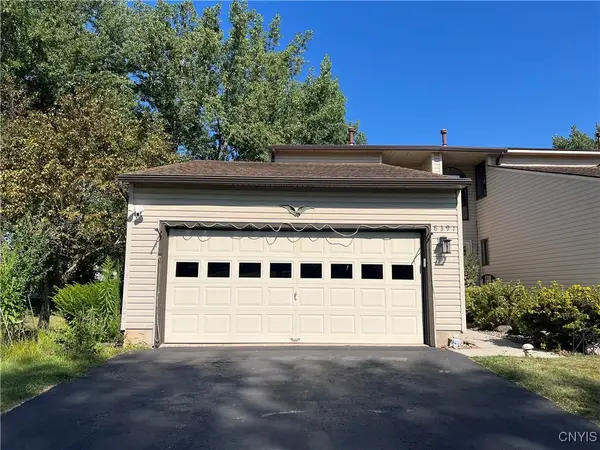 $239,900Active2 beds 2 baths1,174 sq. ft.
$239,900Active2 beds 2 baths1,174 sq. ft.8391 Shoveler Lane, Liverpool, NY 13090
MLS# S1629829Listed by: MOVE REAL ESTATE
