8253 Beehive Cir, Liverpool, NY 13090
Local realty services provided by:HUNT Real Estate ERA
Listed by: anne marie doyle
Office: howard hanna real estate
MLS#:S1651382
Source:NY_GENRIS
Price summary
- Price:$219,900
- Price per sq. ft.:$184.48
About this home
Delayed showings and negotiations until Friday, 11/21 at 9am.
Welcome to 8253 Beehive Circle in the desirable Fairway East development! This well maintained, turnkey center unit townhome offers 2 nice sized bedrooms, 1.5 baths, and a partially finished basement with a bar! Walk into a bright, two-story open foyer with a skylight. You will be pleased with the fresh neutral colors throughout the home and maintenance free laminate flooring. Powder room is on your left then a few steps to the galley kitchen, with beautiful tile backsplash, pantry and newer stainless steel appliances. The kitchen opens to the living room and dining area through a convenient breakfast bar. Gas fireplace with a tile surround will be cozy for cold winter nights. Access the backyard through the living room onto a spacious deck with a gazebo. Head upstairs to an open area for seating and a large storage closet. The second bedroom is the first door on the right, again with a large closet and a lovely accent wall. The primary bedroom is a generous size with double closets is straight ahead. It has easy access to the primary bathroom. Head downstairs to the bright partially finished basement with newer ceramic tile flooring which adds 400 sq feet of additional living space for work and play! Enjoy the recently painted exterior and new garage door! Best part, NO HOA fee! This townhome offers comfort and convenience. Very close proximity to the Liverpool schools, and all of the shopping and restaurants on Route 31 and Route 57 has to offer. Easy access to Route 481 and close to the future Micron site. *Offer deadline Sunday, 11/23 at 6pm*.
Contact an agent
Home facts
- Year built:1988
- Listing ID #:S1651382
- Added:100 day(s) ago
- Updated:February 28, 2026 at 08:36 AM
Rooms and interior
- Bedrooms:2
- Total bathrooms:2
- Full bathrooms:1
- Half bathrooms:1
- Rooms Total:6
- Flooring:Carpet, Ceramic Tile, Laminate, Varies
- Dining Description:Living Dining Room
- Kitchen Description:Dishwasher, Microwave, Pantry, Refrigerator
- Basement:Yes
- Basement Description:Full, Partially Finished, Sump Pump
- Living area:1,192 sq. ft.
Heating and cooling
- Cooling:Central Air
- Heating:Forced Air, Gas
Structure and exterior
- Roof:Asphalt, Shingle
- Year built:1988
- Building area:1,192 sq. ft.
- Lot area:0.06 Acres
- Lot Features:Near Public Transit, Rectangular, Residential Lot
- Construction Materials:Cedar, Copper Plumbing
- Exterior Features:Deck, Porch
- Levels:2 Stories
Schools
- High school:Liverpool High
- Middle school:Soule Road Middle
- Elementary school:Willow Field Elementary
Utilities
- Water:Connected, Public, Water Connected
- Sewer:Connected, Sewer Connected
Finances and disclosures
- Price:$219,900
- Price per sq. ft.:$184.48
- Tax amount:$5,714
Features and amenities
- Appliances:Dishwasher, Dryer, Microwave, Refrigerator, Washer
- Laundry features:Dryer, In Basement, Washer
- Amenities:Deck, Drapes, Skylights
New listings near 8253 Beehive Cir
- New
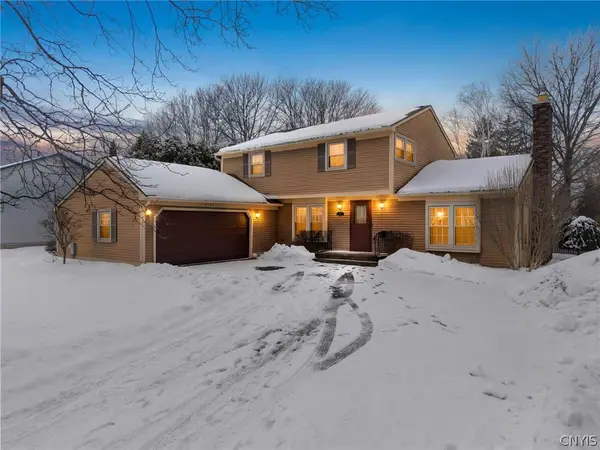 $329,900Active3 beds 3 baths2,074 sq. ft.
$329,900Active3 beds 3 baths2,074 sq. ft.8101 Balsamwood Lane, Liverpool, NY 13090
MLS# S1659562Listed by: GRG GLORIA REALTY GROUP - New
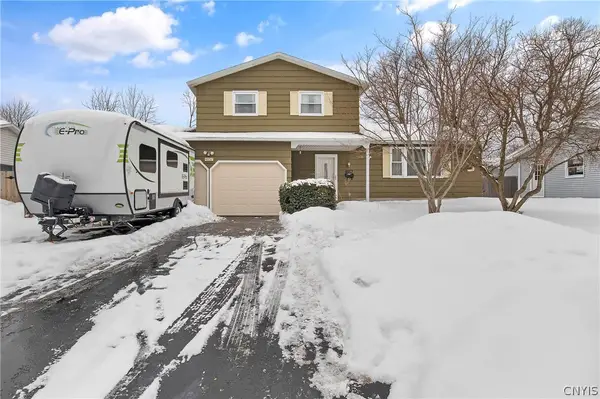 Listed by ERA$284,900Active3 beds 2 baths1,480 sq. ft.
Listed by ERA$284,900Active3 beds 2 baths1,480 sq. ft.4857 Driftwood Drive, Liverpool, NY 13088
MLS# S1662171Listed by: HUNT REAL ESTATE ERA - New
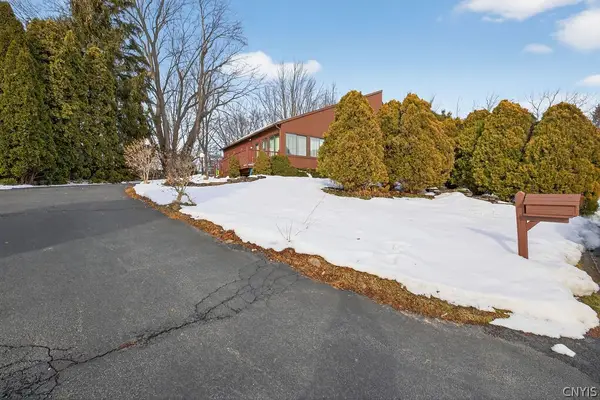 Listed by ERA$372,000Active3 beds 2 baths1,770 sq. ft.
Listed by ERA$372,000Active3 beds 2 baths1,770 sq. ft.109 Tempo Circle, Liverpool, NY 13088
MLS# S1663443Listed by: HUNT REAL ESTATE ERA - New
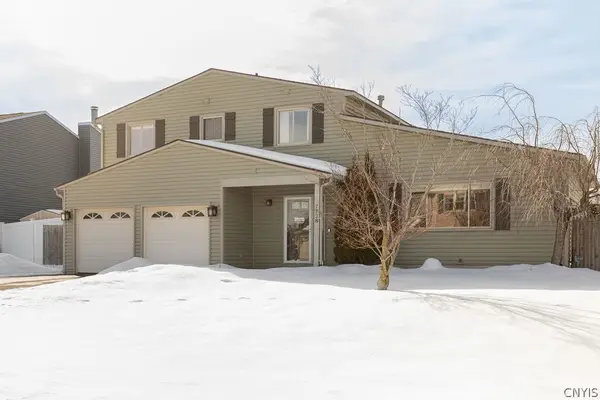 $349,900Active3 beds 3 baths1,860 sq. ft.
$349,900Active3 beds 3 baths1,860 sq. ft.7728 Tirrell Hill Circle, Liverpool, NY 13090
MLS# S1663384Listed by: COLDWELL BANKER PRIME PROP,INC - New
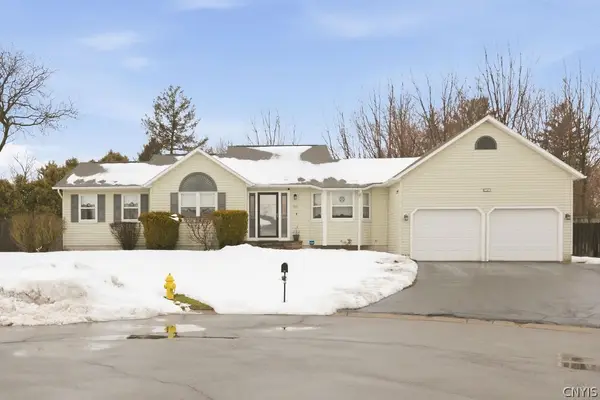 $369,900Active3 beds 2 baths1,765 sq. ft.
$369,900Active3 beds 2 baths1,765 sq. ft.103 Cadenza Lane, Liverpool, NY 13088
MLS# S1663373Listed by: KIRNAN REAL ESTATE - New
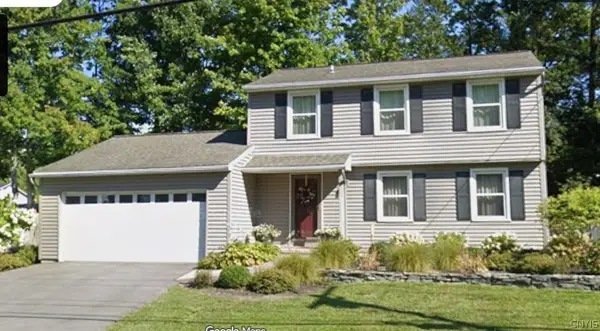 $259,900Active3 beds 2 baths1,584 sq. ft.
$259,900Active3 beds 2 baths1,584 sq. ft.4219 Orion Path, Liverpool, NY 13090
MLS# S1662867Listed by: BERKSHIRE HATHAWAY CNY REALTY - New
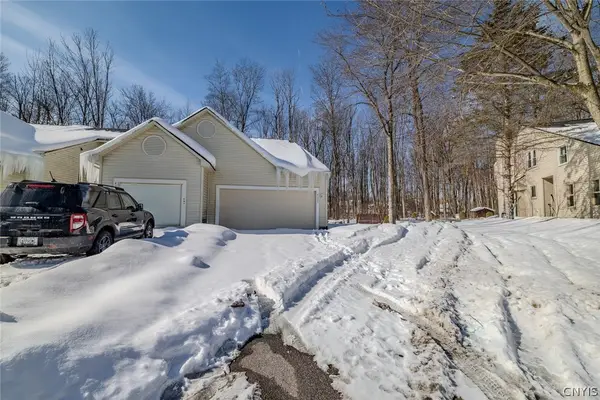 $249,900Active3 beds 2 baths1,401 sq. ft.
$249,900Active3 beds 2 baths1,401 sq. ft.4225 Anguilla Drive, Liverpool, NY 13090
MLS# S1662390Listed by: KELLER WILLIAMS SYRACUSE 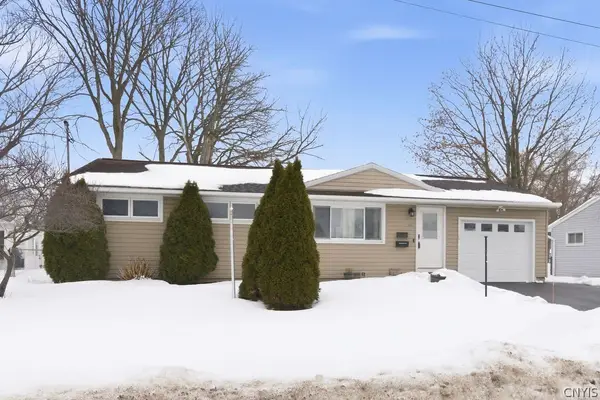 $205,000Pending3 beds 2 baths988 sq. ft.
$205,000Pending3 beds 2 baths988 sq. ft.117 Saslon Park Drive, Liverpool, NY 13088
MLS# S1662055Listed by: COLDWELL BANKER PRIME PROP,INC $335,000Pending4 beds 3 baths2,352 sq. ft.
$335,000Pending4 beds 3 baths2,352 sq. ft.7799 Bainbridge Drive, Liverpool, NY 13090
MLS# S1660817Listed by: COLDWELL BANKER PRIME PROP,INC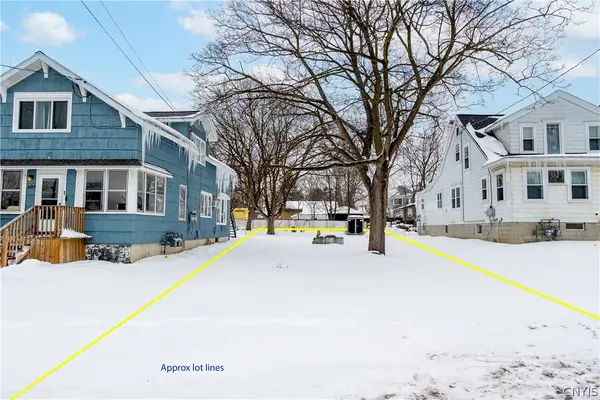 $50,000Active0.2 Acres
$50,000Active0.2 AcresBuckley Road, Liverpool, NY 13088
MLS# S1662333Listed by: ROOFTOP REALTY GROUP LLC

