381 W Neck Road, Lloyd Harbor, NY 11743
Local realty services provided by:ERA Caputo Realty
381 W Neck Road,Lloyd Harbor, NY 11743
$2,599,999
- 6 Beds
- 5 Baths
- 6,686 sq. ft.
- Single family
- Pending
Listed by: joyce e. mennella, sari eidelkind
Office: lucky to live here realty
MLS#:855017
Source:OneKey MLS
Price summary
- Price:$2,599,999
- Price per sq. ft.:$388.87
About this home
Step into a world of timeless elegance with this beautifully restored Historic Victorian-Era Estate built in 1869 designed by renowned architect Charles Homer Davis. Grandiose and gracefully set atop two pristine acres in the Incorporated Village of Lloyd Harbor, this stately home offers a commanding presence with sweeping views of nature and tranquility. Boasting Queen Anne-style flourishes, including sweeping gables and a tower with wrap around porch that hints at the home's artistic legacy.
The expansive layout is filled with warmth yet boasts over 6500 sqft of living space over 3 floors. Sunlight streams through oversized windows highlighting exquisite birch and walnut inlaid hardwood floors, intricate hand-carved moldings with a rich, welcoming color palette. The soaring 10 ft ceilings and open floor plan create an inviting sense of space which is perfect for both intimate gatherings and grand entertaining. Chef's eat in kitchen provides a modern display of craftsmanship with marble & soapstone counters, Sub Zero refrigerator, Wolf gas oven range, radiant heated floors with direct access to back staircase and breakfast nook off the deck. Carefully updated with thoughtful enhancements, this home features beautifully appointed baths with radiant heated floors, natural gas heating, central air, and a Kohler gas generator giving comfort in every season. Outdoor living is just as inviting with multiple access to wrap-around porch which beckon for morning coffee or quiet evenings; while the large in-ground pool offers endless Summer enjoyment, with new liner, steps, and heater in 2024/25. The spacious detached 2 car garage adjoins former horse paddocks which presents endless possibilities. Irrigation system allows for a meticulously maintained property with gardens and mature specimen trees.
Perfectly positioned near the vibrant town of Huntington, you're just minutes from charming restaurants, boutique shops, cultural events, and nightlife. Nature enthusiasts will appreciate nearby hiking trails, scenic parks, and preserved lands, while beach lovers can escape to Long Island’s breathtaking shores in no time. As a resident of Lloyd Harbor, you’ll also enjoy access to the private beach only 1.7 miles away including tennis facilities, moorings, and summer camp, and only 3 miles to Caumsett State Park. An unparalleled lifestyle in one of the North Shore’s most coveted communities. Taxes: $29,261/yr. Property is on the National Historic Registry.
Contact an agent
Home facts
- Year built:1869
- Listing ID #:855017
- Added:289 day(s) ago
- Updated:February 12, 2026 at 06:28 PM
Rooms and interior
- Bedrooms:6
- Total bathrooms:5
- Full bathrooms:4
- Half bathrooms:1
- Living area:6,686 sq. ft.
Heating and cooling
- Cooling:Central Air
- Heating:Natural Gas, Radiant
Structure and exterior
- Year built:1869
- Building area:6,686 sq. ft.
- Lot area:2 Acres
Schools
- High school:Cold Spring Harbor High School
- Middle school:Cold Spring Harbor High School
- Elementary school:Goosehill Primary Center
Utilities
- Water:Public
- Sewer:Cesspool
Finances and disclosures
- Price:$2,599,999
- Price per sq. ft.:$388.87
- Tax amount:$29,412 (2025)
New listings near 381 W Neck Road
- New
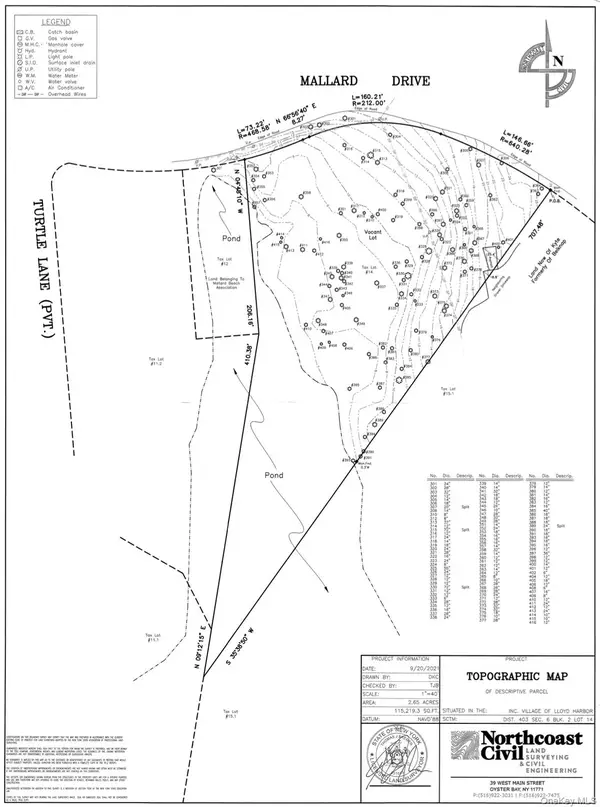 $1,950,000Active2.5 Acres
$1,950,000Active2.5 Acres23 Mallard Drive, Lloyd Neck, NY 11743
MLS# 953622Listed by: BERKSHIRE HATHAWAY 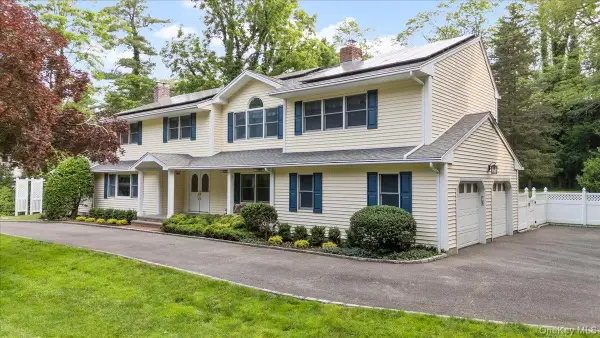 $2,295,000Active5 beds 3 baths3,694 sq. ft.
$2,295,000Active5 beds 3 baths3,694 sq. ft.306 Southdown Road, Lloyd Harbor, NY 11743
MLS# 953244Listed by: BERKSHIRE HATHAWAY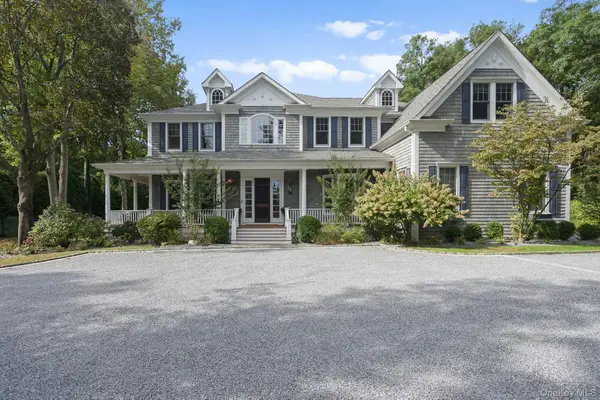 $3,395,000Active5 beds 7 baths8,800 sq. ft.
$3,395,000Active5 beds 7 baths8,800 sq. ft.280 Southdown Road, Lloyd Harbor, NY 11743
MLS# 952065Listed by: DANIEL GALE SOTHEBYS INTL RLTY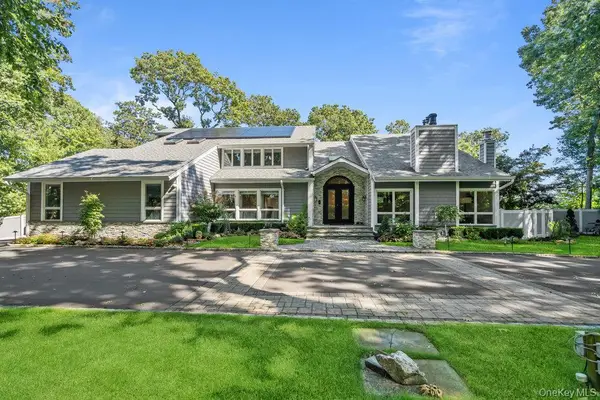 $3,999,000Active5 beds 6 baths5,875 sq. ft.
$3,999,000Active5 beds 6 baths5,875 sq. ft.5 Coon Hollow Road, Lloyd Harbor, NY 11743
MLS# 941966Listed by: SIGNATURE PREMIER PROPERTIES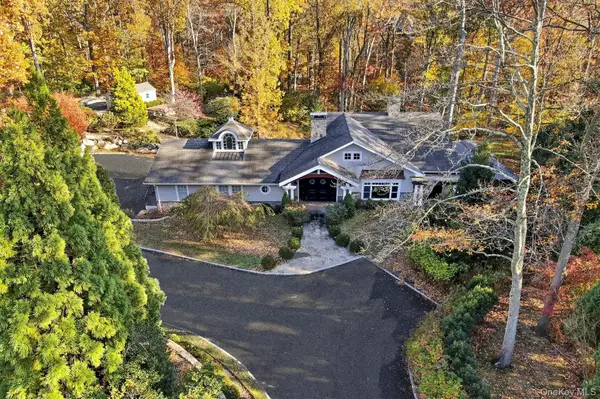 $2,800,000Active6 beds 4 baths5,000 sq. ft.
$2,800,000Active6 beds 4 baths5,000 sq. ft.5 Mallard Drive, Lloyd Harbor, NY 11743
MLS# 939113Listed by: COMPASS GREATER NY LLC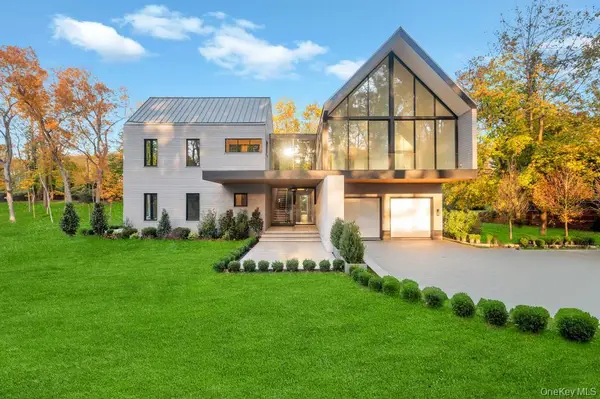 $8,500,000Active5 beds 6 baths5,000 sq. ft.
$8,500,000Active5 beds 6 baths5,000 sq. ft.28 Watch Way, Lloyd Harbor, NY 11743
MLS# 930463Listed by: KELLER WILLIAMS POINTS NORTH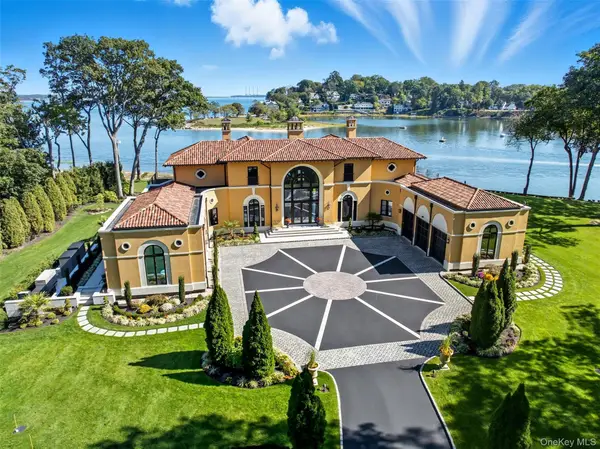 $10,500,000Active5 beds 7 baths7,500 sq. ft.
$10,500,000Active5 beds 7 baths7,500 sq. ft.5 Bouton Point Road, Lloyd Harbor, NY 11743
MLS# 926226Listed by: DANIEL GALE SOTHEBYS INTL RLTY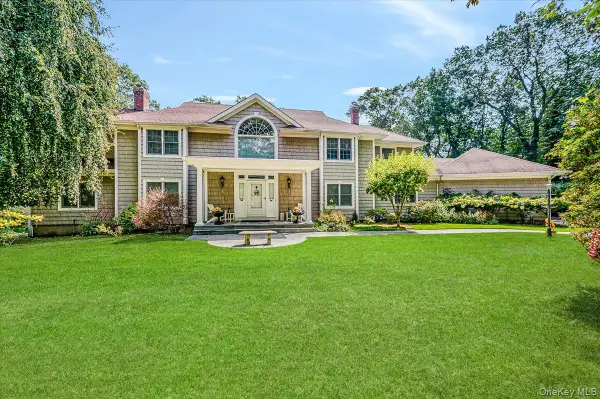 $2,750,000Active5 beds 6 baths4,427 sq. ft.
$2,750,000Active5 beds 6 baths4,427 sq. ft.155 Jennings Road, Cold Spring Harbor, NY 11724
MLS# 927413Listed by: EXIT REALTY PREMIER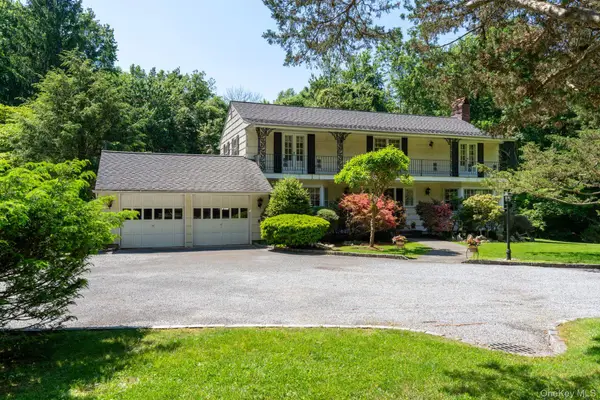 $1,900,000Pending4 beds 3 baths2,707 sq. ft.
$1,900,000Pending4 beds 3 baths2,707 sq. ft.4 Pippin Lane, Lloyd Harbor, NY 11743
MLS# 919989Listed by: DANIEL GALE SOTHEBYS INTL RLTY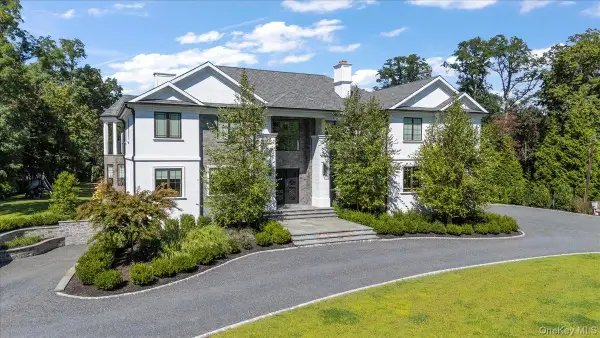 $4,950,000Active5 beds 7 baths8,417 sq. ft.
$4,950,000Active5 beds 7 baths8,417 sq. ft.5 Gerry Lane, Lloyd Harbor, NY 11743
MLS# 918829Listed by: BERKSHIRE HATHAWAY

