4775 Upper Mountain Road, Lockport, NY 14094
Local realty services provided by:HUNT Real Estate ERA
4775 Upper Mountain Road,Lockport, NY 14094
$295,000
- 4 Beds
- 2 Baths
- 2,304 sq. ft.
- Single family
- Pending
Listed by: brenda a brazeau
Office: coldwell banker integrity real estate
MLS#:B1649969
Source:NY_GENRIS
Price summary
- Price:$295,000
- Price per sq. ft.:$128.04
About this home
Open House For 11/29 is Cancelled. Property is Under Contract!!!Discover the space and comfort of this inviting walkout/hillside ranch offering 4 very spacious bedrooms with tons of closet space and 2 full updated baths, set on a beautiful one-acre lot. Every room is generously sized, beginning with a bright living room featuring cathedral ceilings and a cozy pellet stove—perfect for those chilly winter evenings. The huge kitchen offers extensive cabinetry, an island for added workspace, and plenty of room for everyday gathering. Just off the back, a peaceful Florida/Sun room provides a relaxing spot to unwind on warm summer nights while taking in the serene natural views.
The lower level/fully finished walk-out bsmt extends your living space with a spacious family room complete with a wood-burning fireplace. A unique bonus is the 2-car attached garage with a full utility and storage room located beneath—an ideal setup for organization, hobbies, or additional workspace. Plus a separate laundry room. Outside, enjoy a partially covered large rear patio and a convenient practice area with a small basketball court for fun or skill-building towards the back of the property.
Recent updates add peace of mind, including a roof approximately 11 years old, newer boiler and hot water tank, 150-amp electric service, and select newer flooring throughout. With two bedrooms and a full bath on both levels this property is versatile for extended family and guests. Truly a must-see home, you will enjoy the unique and spacious layout. This property blends comfort, functionality, and outdoor enjoyment in a truly welcoming setting.
** Seller has requested that any offers will be due by Tuesday 11/25 at 6pm for them to go over.
Contact an agent
Home facts
- Year built:1959
- Listing ID #:B1649969
- Added:39 day(s) ago
- Updated:December 31, 2025 at 08:44 AM
Rooms and interior
- Bedrooms:4
- Total bathrooms:2
- Full bathrooms:2
- Living area:2,304 sq. ft.
Heating and cooling
- Cooling:Window Units, Zoned
- Heating:Baseboard, Propane, Zoned
Structure and exterior
- Roof:Asphalt
- Year built:1959
- Building area:2,304 sq. ft.
- Lot area:1 Acres
Schools
- High school:Starpoint High
- Middle school:Starpoint Middle
Utilities
- Water:Connected, Public, Water Connected
- Sewer:Septic Tank
Finances and disclosures
- Price:$295,000
- Price per sq. ft.:$128.04
- Tax amount:$5,691
New listings near 4775 Upper Mountain Road
- New
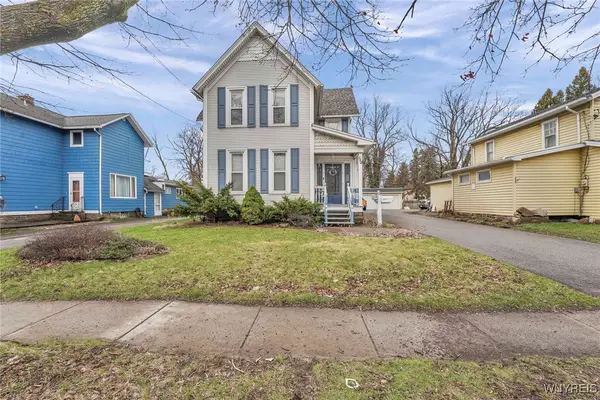 $189,000Active4 beds 2 baths2,100 sq. ft.
$189,000Active4 beds 2 baths2,100 sq. ft.159 S Transit Street, Lockport, NY 14094
MLS# B1656074Listed by: TRANK REAL ESTATE - New
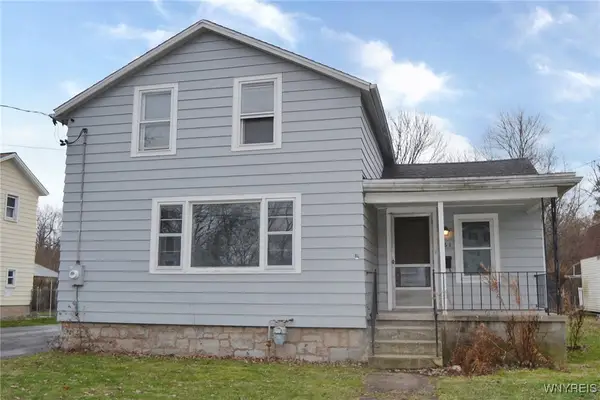 $74,900Active3 beds 2 baths1,378 sq. ft.
$74,900Active3 beds 2 baths1,378 sq. ft.161 Elmwood Avenue, Lockport, NY 14094
MLS# B1655816Listed by: DANAHY REAL ESTATE 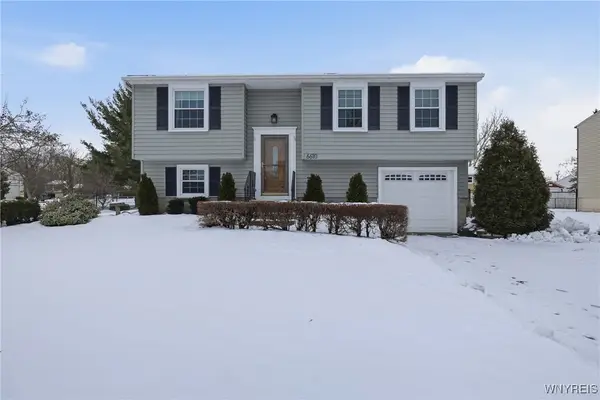 Listed by ERA$249,900Pending3 beds 1 baths1,400 sq. ft.
Listed by ERA$249,900Pending3 beds 1 baths1,400 sq. ft.6610 Parkwood Drive, Lockport, NY 14094
MLS# B1654793Listed by: HUNT REAL ESTATE CORPORATION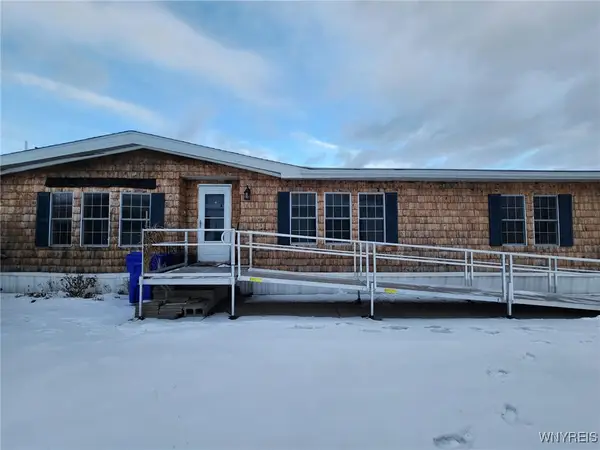 $105,000Active3 beds 3 baths1,792 sq. ft.
$105,000Active3 beds 3 baths1,792 sq. ft.352 Applewood Drive, Lockport, NY 14094
MLS# B1654856Listed by: HOWARD HANNA ROCHESTER INC.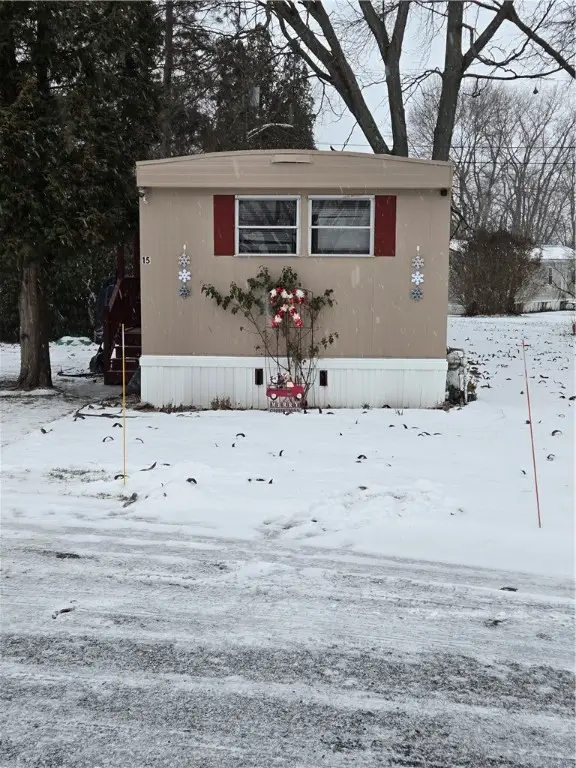 $25,000Active3 beds 1 baths
$25,000Active3 beds 1 baths3902 Lockport Olcott Rd, Lockport, NY 14094
MLS# R1654421Listed by: SMALL CITY REALTY WNY LLC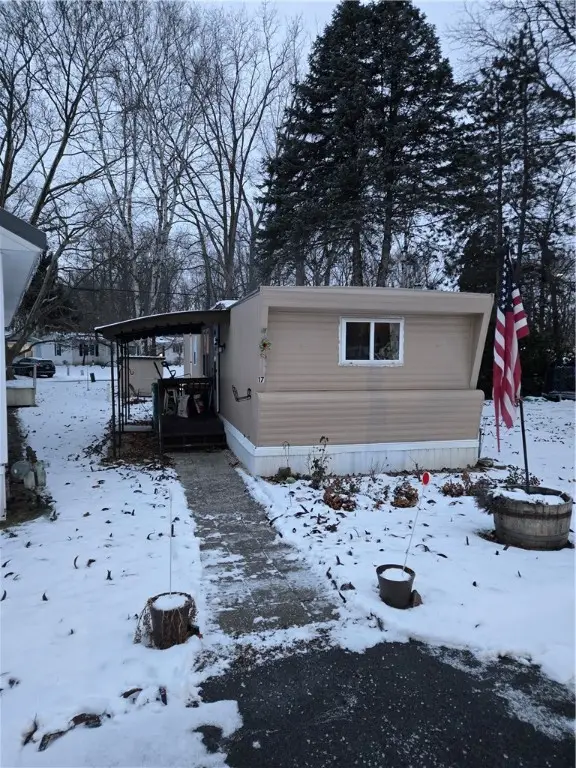 $20,000Active2 beds 1 baths
$20,000Active2 beds 1 baths3902 Lockport Olcott Rd, Lockport, NY 14094
MLS# R1654781Listed by: SMALL CITY REALTY WNY LLC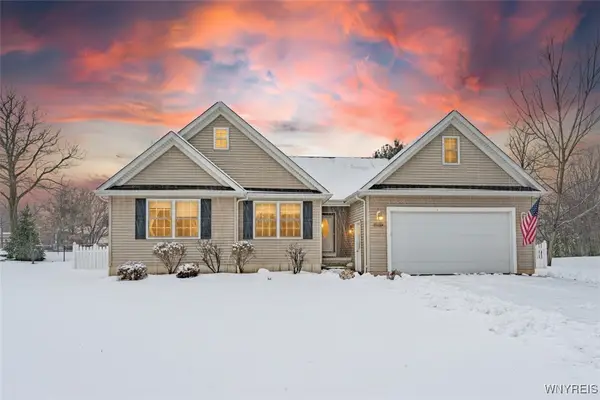 Listed by ERA$324,900Active4 beds 2 baths1,706 sq. ft.
Listed by ERA$324,900Active4 beds 2 baths1,706 sq. ft.5544 Twilight Lane, Lockport, NY 14094
MLS# B1654401Listed by: HUNT REAL ESTATE CORPORATION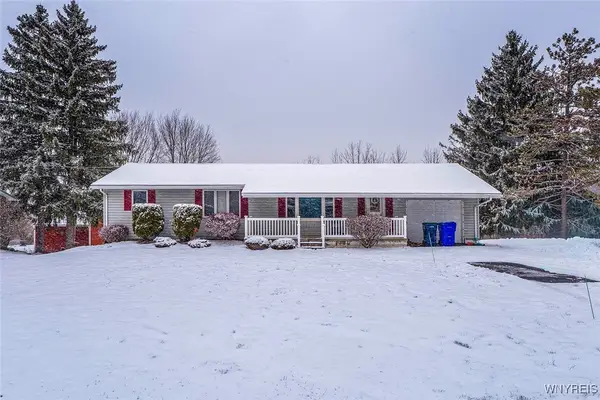 $299,900Active3 beds 2 baths1,056 sq. ft.
$299,900Active3 beds 2 baths1,056 sq. ft.4797 Beach Ridge Road, Lockport, NY 14094
MLS# B1654143Listed by: KELLER WILLIAMS REALTY WNY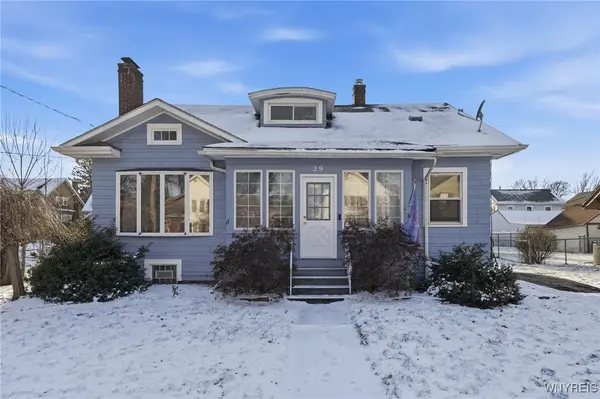 $219,999Active3 beds 3 baths1,620 sq. ft.
$219,999Active3 beds 3 baths1,620 sq. ft.29 Grove Avenue, Lockport, NY 14094
MLS# B1654125Listed by: DANAHY REAL ESTATE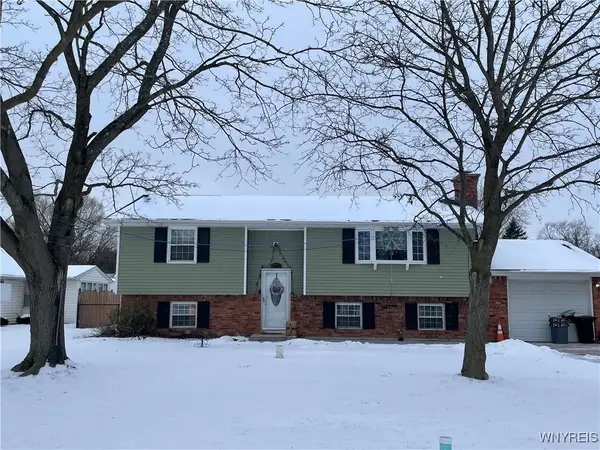 $269,900Active4 beds 2 baths1,888 sq. ft.
$269,900Active4 beds 2 baths1,888 sq. ft.5708 Aaron Drive, Lockport, NY 14094
MLS# B1654201Listed by: HOWARD HANNA WNY INC.
