4821 Cambridge Drive #B, Lockport, NY 14094
Local realty services provided by:HUNT Real Estate ERA
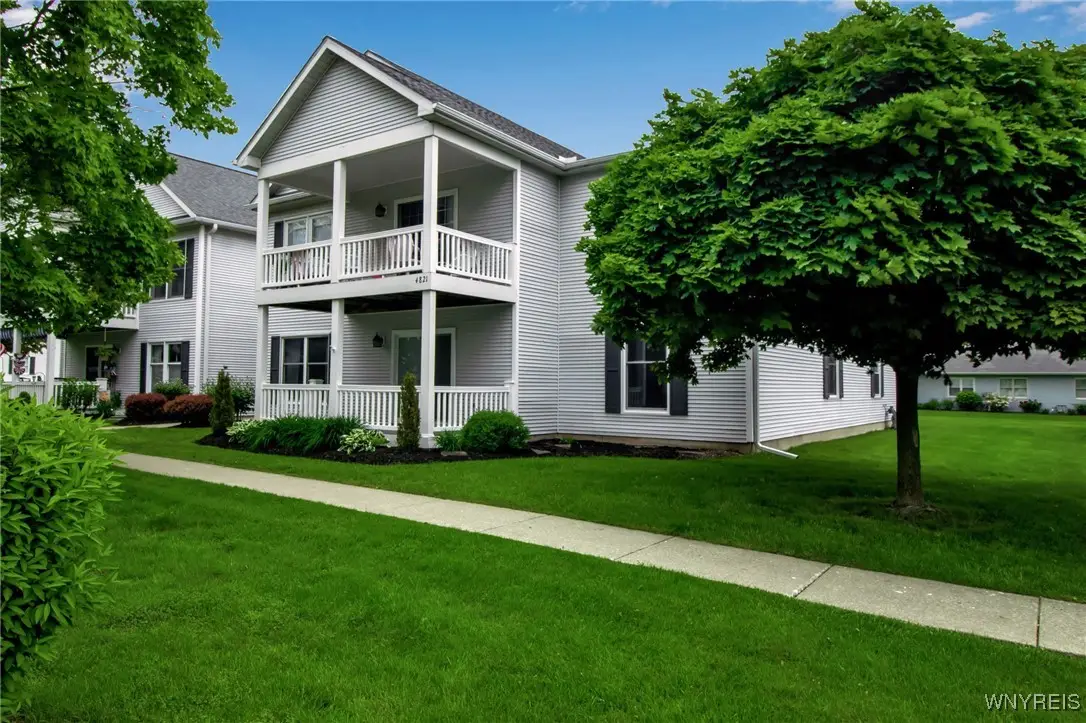


4821 Cambridge Drive #B,Lockport, NY 14094
$229,000
- 2 Beds
- 2 Baths
- 1,200 sq. ft.
- Condominium
- Pending
Listed by:michael manning
Office:berkshire hathaway homeservices zambito realtors
MLS#:B1611272
Source:NY_GENRIS
Price summary
- Price:$229,000
- Price per sq. ft.:$190.83
- Monthly HOA dues:$369
About this home
Perfect condo in Worthington Ridge – updated and meticulously maintained. First floor unit with 2 bedrooms, full bath and half bath, laundry, your own garage and extra storage space. All updated within the last 18 months: new windows, new floors and carpets, completely remodeled bathroom with step-in shower, updated kitchen, updated garage door. Spacious living room with dining room open off of the kitchen and a relaxing covered porch outside of the dining room. Lots of storage: large closets throughout, pantry in kitchen, and locked outdoor storage area in garage building. Kitchen appliances included. Pets are allowed with board approval (1 dog and up to 2 cats). Great HOA keeps up the grounds nicely and plows timely in the winter. Includes nearly everything - you just pay electric and gas. Turn-key move-in ready! Showings begin immediately. Offers will be considered starting Monday, June 9 at 2:00.
Contact an agent
Home facts
- Year built:1988
- Listing Id #:B1611272
- Added:72 day(s) ago
- Updated:August 14, 2025 at 07:26 AM
Rooms and interior
- Bedrooms:2
- Total bathrooms:2
- Full bathrooms:1
- Half bathrooms:1
- Living area:1,200 sq. ft.
Heating and cooling
- Cooling:Central Air
- Heating:Forced Air, Gas
Structure and exterior
- Roof:Asphalt
- Year built:1988
- Building area:1,200 sq. ft.
Utilities
- Water:Connected, Public, Water Connected
- Sewer:Connected, Sewer Connected
Finances and disclosures
- Price:$229,000
- Price per sq. ft.:$190.83
- Tax amount:$2,322
New listings near 4821 Cambridge Drive #B
- New
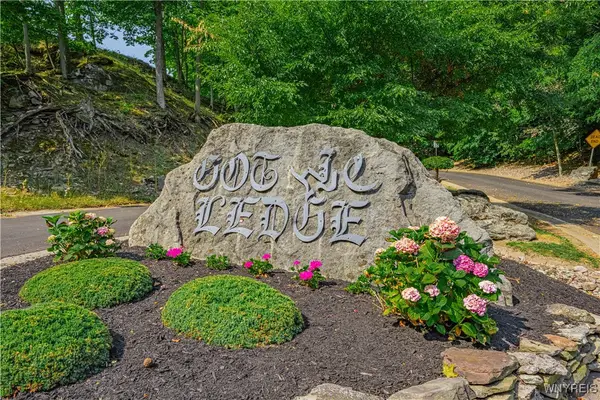 Listed by ERA$199,000Active1.6 Acres
Listed by ERA$199,000Active1.6 Acres17 Gothic Ledge, Lockport, NY 14094
MLS# B1630378Listed by: HUNT REAL ESTATE CORPORATION - New
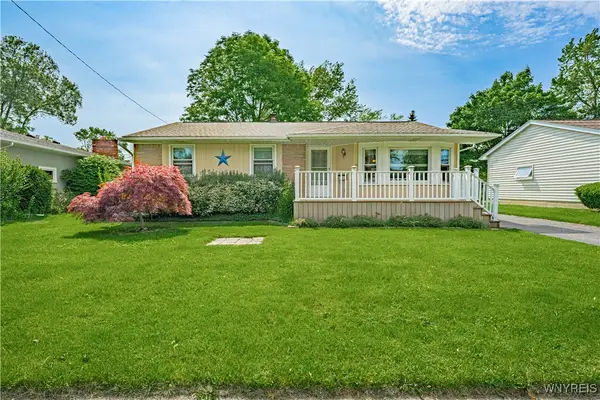 $229,900Active3 beds 1 baths1,236 sq. ft.
$229,900Active3 beds 1 baths1,236 sq. ft.18 Eisenhower Drive, Lockport, NY 14094
MLS# B1630584Listed by: BERKSHIRE HATHAWAY HOMESERVICES ZAMBITO REALTORS - New
 Listed by ERA$99,900Active3 beds 2 baths1,402 sq. ft.
Listed by ERA$99,900Active3 beds 2 baths1,402 sq. ft.275 Pine Street, Lockport, NY 14094
MLS# B1629239Listed by: HUNT REAL ESTATE CORPORATION - New
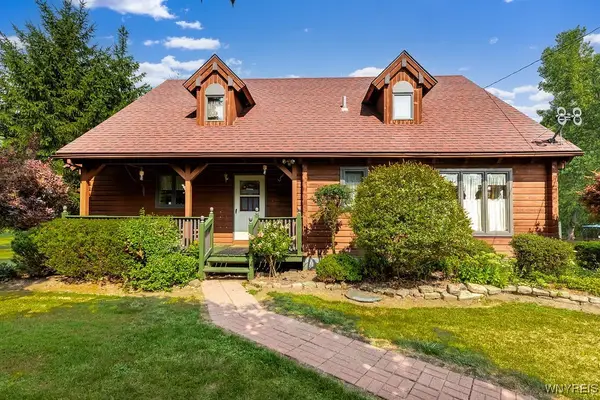 $569,900Active2 beds 2 baths2,129 sq. ft.
$569,900Active2 beds 2 baths2,129 sq. ft.6940 Bear Ridge Road, Lockport, NY 14120
MLS# B1629573Listed by: HOWARD HANNA WNY INC. - New
 Listed by ERA$39,900Active0.18 Acres
Listed by ERA$39,900Active0.18 Acres2 Harwood Street, Lockport, NY 14094
MLS# B1629936Listed by: HUNT REAL ESTATE CORPORATION - New
 Listed by ERA$199,999Active3 beds 1 baths1,040 sq. ft.
Listed by ERA$199,999Active3 beds 1 baths1,040 sq. ft.13 Georgia Avenue, Lockport, NY 14094
MLS# B1629643Listed by: HUNT REAL ESTATE CORPORATION - New
 $55,000Active3 beds 2 baths1,456 sq. ft.
$55,000Active3 beds 2 baths1,456 sq. ft.625 Birchwood Drive, Lockport, NY 14094
MLS# B1629168Listed by: AVANT REALTY LLC - New
 Listed by ERA$69,900Active3 beds 2 baths1,456 sq. ft.
Listed by ERA$69,900Active3 beds 2 baths1,456 sq. ft.670 Gardenwood Drive, Lockport, NY 14094
MLS# B1629216Listed by: HUNT REAL ESTATE CORPORATION - New
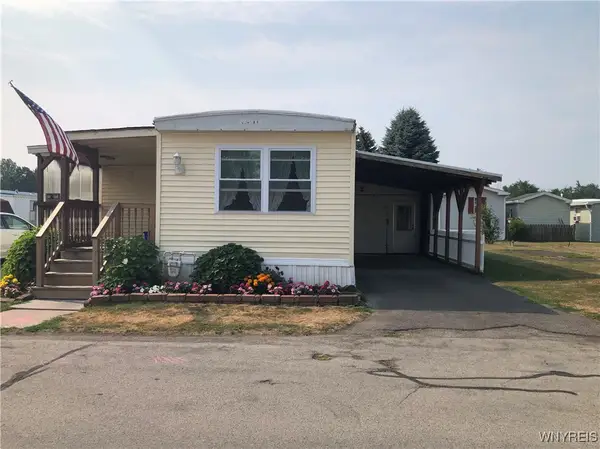 $38,000Active3 beds 1 baths960 sq. ft.
$38,000Active3 beds 1 baths960 sq. ft.6035 S Transit #45 Willowbend Road, Lockport, NY 14094
MLS# B1628954Listed by: WNY METRO TOWN CENTER REALTY INC. - New
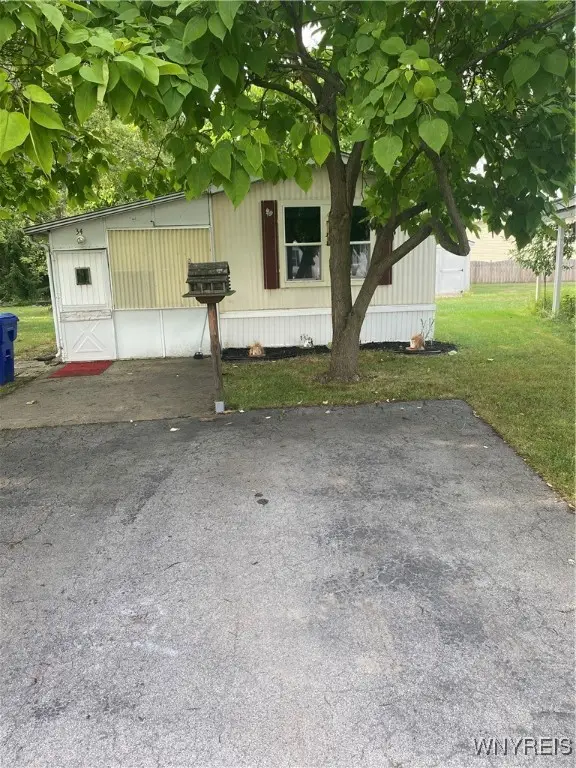 $59,900Active2 beds 1 baths980 sq. ft.
$59,900Active2 beds 1 baths980 sq. ft.34 Del Ct.west, Lockport, NY 14094
MLS# B1629147Listed by: CENTURY 21 NORTH EAST
