7023 Iroquois Drive, Lockport, NY 14094
Local realty services provided by:HUNT Real Estate ERA
Listed by:
- Kathleen DiMillo(716) 622 - 0530HUNT Real Estate ERA
MLS#:B1639656
Source:NY_GENRIS
Price summary
- Price:$649,900
- Price per sq. ft.:$221.66
About this home
Pristine and well-appointed. Custom-built 4-bedroom, 2.5-bathroom home located in the established Arrowhead Estates, Pendleton. Starpoint Schools. This exceptional property offers a tranquil living experience, situated on a cul-de-sac/dead-end street. The grand two-story foyer leads to a modern eat-in kitchen featuring quartz counters, a detailed backsplash, an oversized island, and a breakfast bar. Enjoy the bright and inviting morning room with a vaulted ceiling. The great room boasts transom windows, a gas fireplace, and a Juliet balcony overlook. A first-floor laundry room with a utility sink, Living room, and a dining room with crown molding and hardwood floors complete the main level. French doors open to a private den, perfect for a home office. The second floor offers four large bedrooms, including a primary bedroom with a newly updated bathroom (2025) featuring heat lamps. The second bathroom also includes double sinks and a heat lamp. This backyard is an entertainer's dream with no rear neighbors. Tasteful landscaping that enhances the home’s beauty and curb appeal. It boasts a private Unilock stone patio with side walls, and a vinyl gazebo placed over the patio conveys with the property. The roof was replaced in 2014, the A/C unit 2007, and the hot water tank is approximately five years old. The home also features an upgraded air purification system and a newer updated front door with sidelights and a transom window. All furnishings are available for sale. No escalation clauses please.
Contact an agent
Home facts
- Year built:2001
- Listing ID #:B1639656
- Added:50 day(s) ago
- Updated:November 13, 2025 at 09:13 AM
Rooms and interior
- Bedrooms:4
- Total bathrooms:3
- Full bathrooms:2
- Half bathrooms:1
- Living area:2,932 sq. ft.
Heating and cooling
- Heating:Forced Air, Gas
Structure and exterior
- Roof:Asphalt
- Year built:2001
- Building area:2,932 sq. ft.
- Lot area:0.72 Acres
Utilities
- Water:Connected, Public, Water Connected
- Sewer:Connected, Sewer Connected
Finances and disclosures
- Price:$649,900
- Price per sq. ft.:$221.66
- Tax amount:$11,030
New listings near 7023 Iroquois Drive
- Open Sat, 11am to 1pmNew
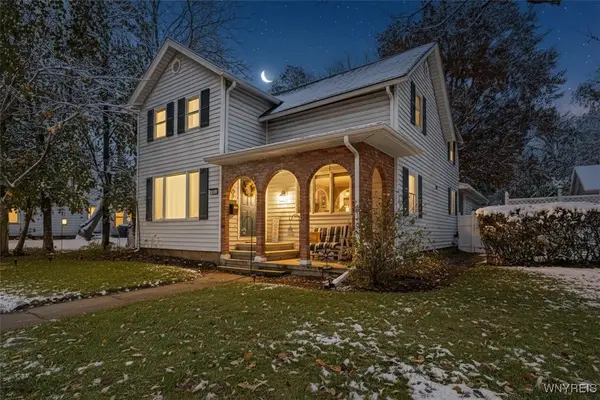 Listed by ERA$189,999Active4 beds 2 baths2,610 sq. ft.
Listed by ERA$189,999Active4 beds 2 baths2,610 sq. ft.120 S Transit Street, Lockport, NY 14094
MLS# B1650312Listed by: HUNT REAL ESTATE CORPORATION - New
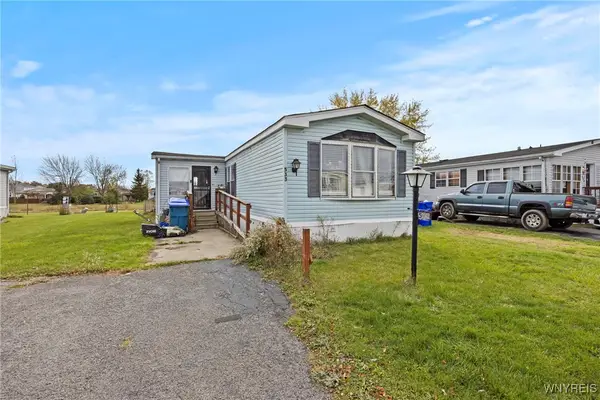 Listed by ERA$44,900Active2 beds 2 baths1,008 sq. ft.
Listed by ERA$44,900Active2 beds 2 baths1,008 sq. ft.533 Applewood Drive, Lockport, NY 14094
MLS# B1650392Listed by: HUNT REAL ESTATE CORPORATION - New
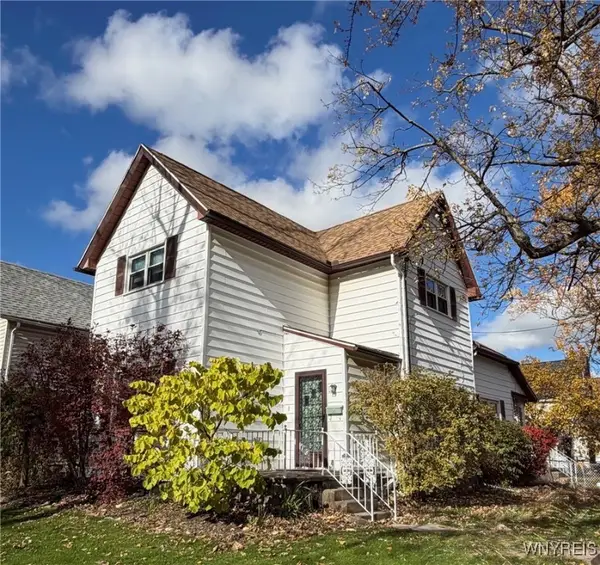 $265,000Active3 beds 2 baths1,718 sq. ft.
$265,000Active3 beds 2 baths1,718 sq. ft.603 Walnut Street, Lockport, NY 14094
MLS# B1649599Listed by: HOWARD HANNA WNY INC. - New
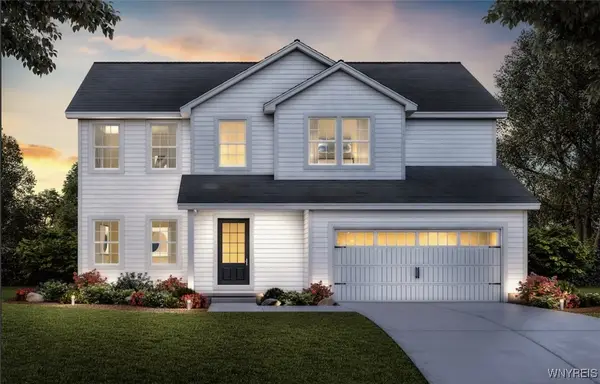 $539,900Active4 beds 3 baths2,200 sq. ft.
$539,900Active4 beds 3 baths2,200 sq. ft.5916 Collins Drive, Lockport, NY 14094
MLS# B1649841Listed by: DAVID HOMES BUILDERS INC - Open Sat, 1 to 3pmNew
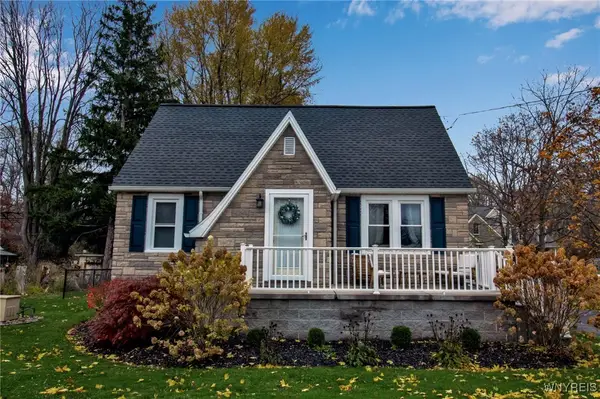 $289,999Active3 beds 2 baths1,237 sq. ft.
$289,999Active3 beds 2 baths1,237 sq. ft.6973 E Canal Road, Lockport, NY 14094
MLS# B1650007Listed by: 716 REALTY GROUP WNY LLC - New
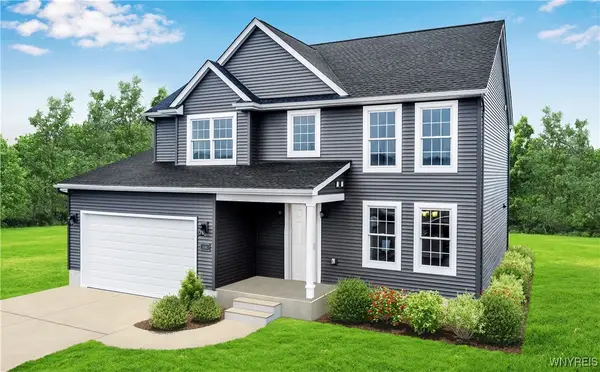 $559,900Active4 beds 3 baths2,112 sq. ft.
$559,900Active4 beds 3 baths2,112 sq. ft.5543 Twilight Lane, Lockport, NY 14094
MLS# B1649970Listed by: FORBES CAPRETTO HOMES - New
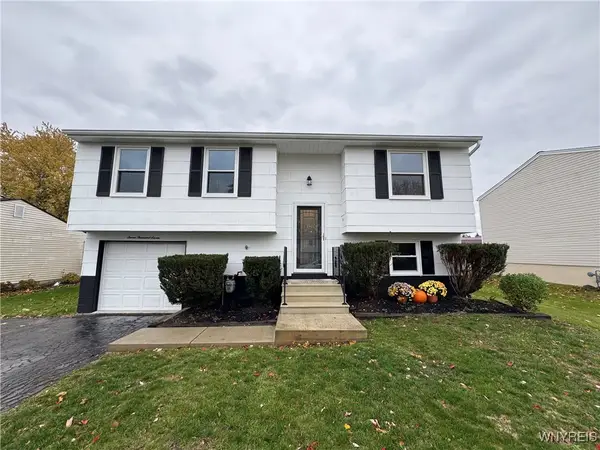 $224,900Active3 beds 1 baths1,256 sq. ft.
$224,900Active3 beds 1 baths1,256 sq. ft.7007 Northview Drive, Lockport, NY 14094
MLS# B1649821Listed by: BLUE EAGLE REALTY CORP. 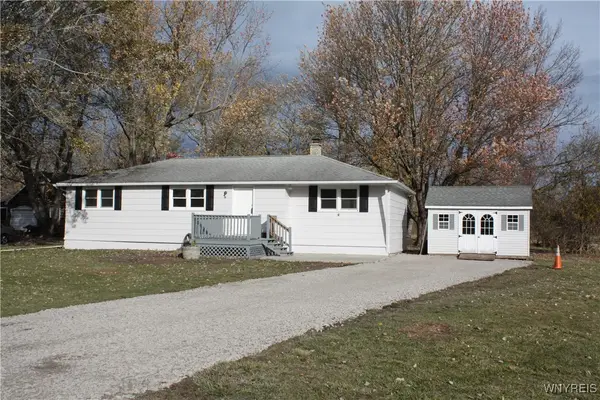 Listed by ERA$175,000Pending3 beds 1 baths1,124 sq. ft.
Listed by ERA$175,000Pending3 beds 1 baths1,124 sq. ft.5247 Mapleton Road, Lockport, NY 14094
MLS# B1649697Listed by: HUNT REAL ESTATE CORPORATION- New
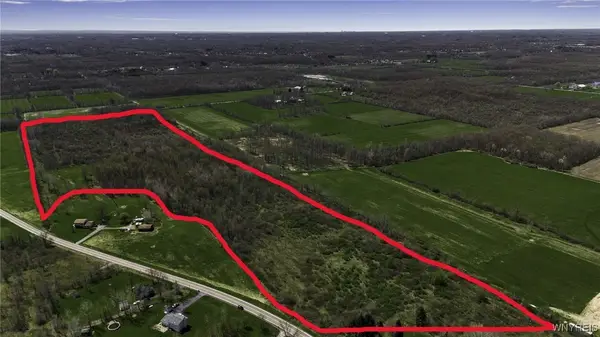 $299,000Active19.8 Acres
$299,000Active19.8 Acres6030 Riddle Road, Lockport, NY 14094
MLS# B1649405Listed by: SEROTA REAL ESTATE LLC 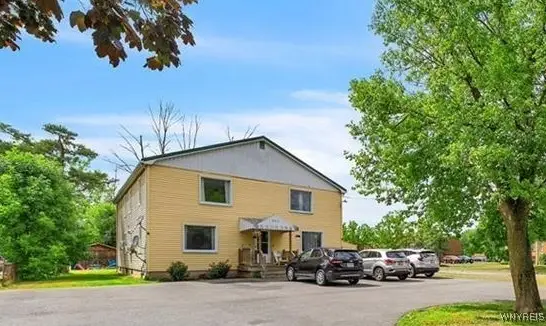 Listed by ERA$359,900Pending8 beds 4 baths5,883 sq. ft.
Listed by ERA$359,900Pending8 beds 4 baths5,883 sq. ft.363 Davison Road, Lockport, NY 14094
MLS# B1649356Listed by: HUNT REAL ESTATE CORPORATION
